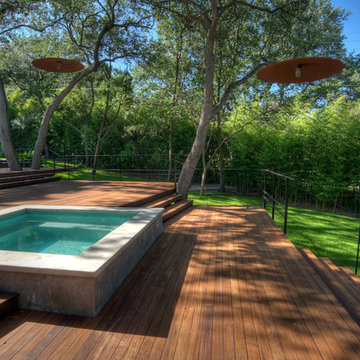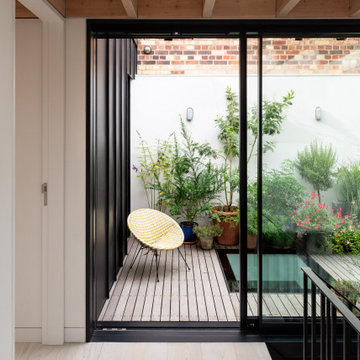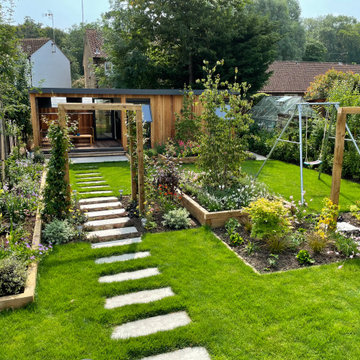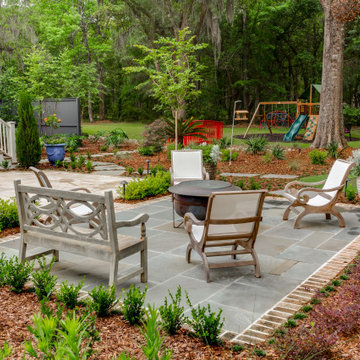Giardini - Foto e idee
Filtra anche per:
Budget
Ordina per:Popolari oggi
61 - 80 di 1.005.399 foto

The garden that we created unifies the property by knitting together five different garden areas into an elegant landscape surrounding the house. Different garden rooms, each with their own character and “mood”, offer places to sit or wander through to enjoy the property. The result is that in a small space you have several different garden experiences all while understanding the context of the larger garden plan.
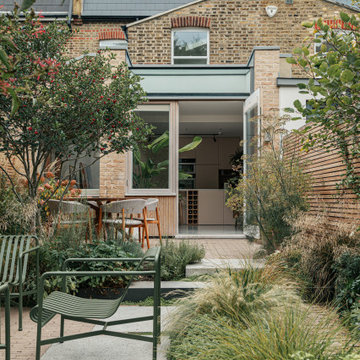
The garden was transformed to include a natural woodland path leading to a hidden garden office, with sapele and larch used for the rear doors and timber cladding, which will naturally age to a silver grey hue.
Trova il professionista locale adatto per il tuo progetto
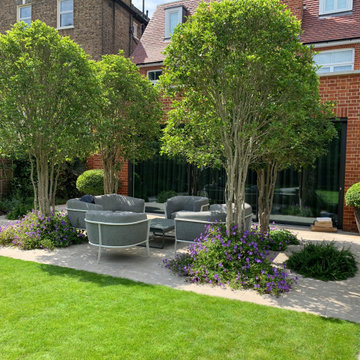
Family garden divided in 3 zones; first the sitting area with comfortable furniture under the dappled shade of scented evergreen trees, then a large lawn for children and family to play and finally a bespoke elegant garden building including storage unit, play room for the children and fully equipped office for their Dad :-).
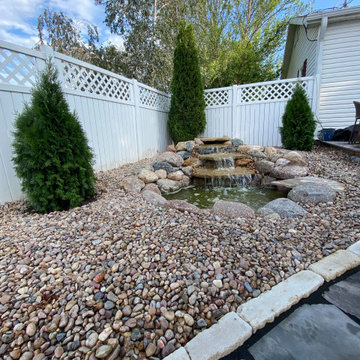
Immagine di un giardino moderno esposto a mezz'ombra di medie dimensioni e dietro casa in estate con fontane, pavimentazioni in pietra naturale e recinzione in PVC
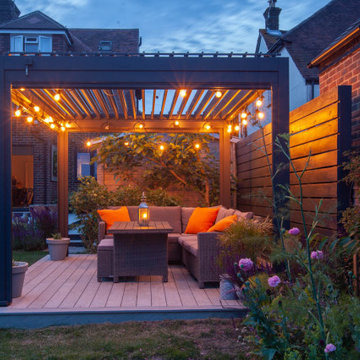
This entertaining space was built with both daytime and evening in mind. During the day the aluminium pergola frames the composite deck to create the perfect outdoor room.
And whether its the hot sun or good old British rain - the rotating roof can cope with both.
When dusk falls, the deck is the perfect spot for evening drinks with the warm glow of the festoon lights giving off a party vibe.

The new front walk of Tierra y Fuego terra-cotta with inset Arto ceramic tiles winds through fragrant drifts of Lavender, Cistus 'Little Miss Sunshine', and Arctotis 'Pink Sugar'. A pair of 'Guardsman' Phormium stand sentry at the front porch. Photo © Jude Parkinson-Morgan.
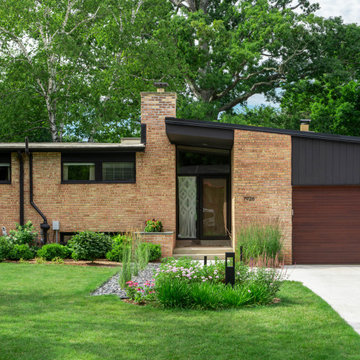
A modern bollard light replaced the original lamp post. Long blooming perennials surround the light fixture.
Renn Kuhnen Photography
Ispirazione per un vialetto moderno esposto in pieno sole di medie dimensioni e davanti casa in estate
Ispirazione per un vialetto moderno esposto in pieno sole di medie dimensioni e davanti casa in estate
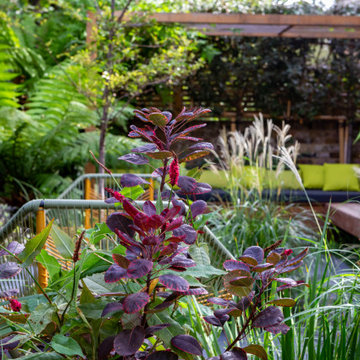
An urban oasis in East London.
This space has been transformed into a lush garden perfect for indoor-outdoor living. This garden has been designed so that it is divided into 3 distinct areas, each surrounded by lush. abundant planting. closest to the house a dining patio with a large built in parasol for sunny and slightly rainy days, a second patio area with sofa and chairs offers a great space for coffee, working and drinks near the outdoor kitchen and BBQ area. The substantial built in benches at the rear of the garden offers a wonderful space for relaxing and entertaining with dappled shade from the overhead pergola and plants in summer and warmth of the fire pit on colder nights.
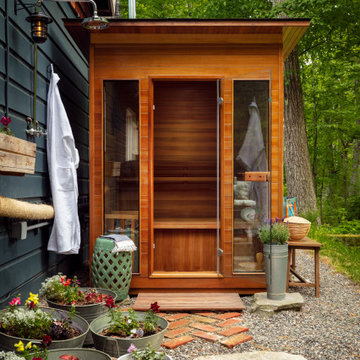
Ispirazione per un giardino stile rurale esposto a mezz'ombra dietro casa con un giardino in vaso e ghiaia
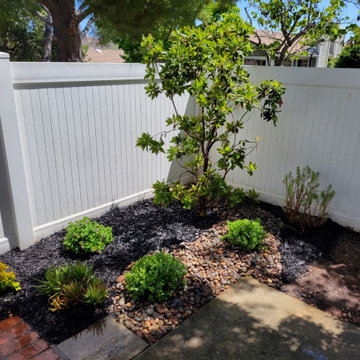
Idee per un giardino xeriscape tradizionale di medie dimensioni e dietro casa con pacciame e recinzione in PVC
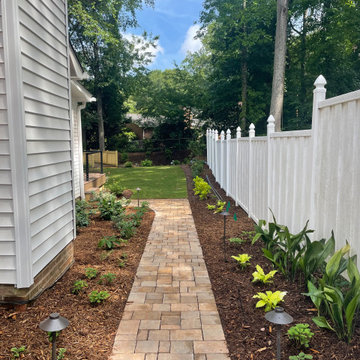
Earth Design worked with arborists to eliminate trees that were sick and too close to the house. We added fresh sun loving sod to establish a new lawn and added lots more interesting native plants! We fixed drainage issues all around the house.
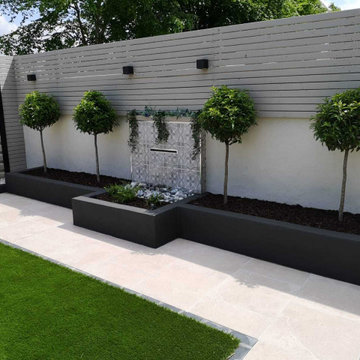
Eternal Grey porcelain slabs: the stand-out feature in his renovation, framing the entire garden and chosen to bring the bright, rustic warmth of Grecian architecture to his home. These outdoor paving slabs, which come in a wide range of colours and textures, are the perfect choice against the stark green of the grass and rich blue-greys of his shed and raised beds.
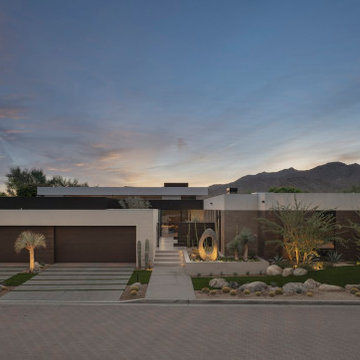
Bighorn palm desert modern resort style home. Photo by William MacCollum.
Idee per un giardino moderno esposto in pieno sole di medie dimensioni e davanti casa con ghiaia
Idee per un giardino moderno esposto in pieno sole di medie dimensioni e davanti casa con ghiaia
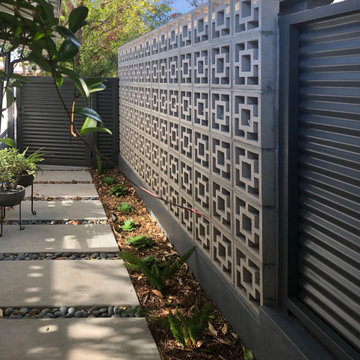
A period correct breeze block wall was built as a backdrop to the kitchen view and an industrial charcoal corrugated metal fence completes the leitmotif and creates privacy around the property.
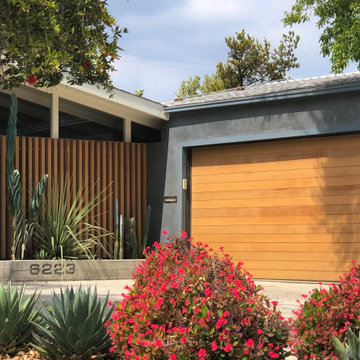
We began by removing the patchwork of “updates” that left a confusing pastiche. At the front of the house, we removed a late addition window and veneer stonework. Starting over now with a clean slate, we chose a color palette of rich charcoal and warm coral-orange. Over the new smooth stucco finish, we built two custom vertical screens with natural cedar to break up the expanse of the front walls and replaced the dated garage door with a stunning cedar door. New concrete planters hold an exotic collection of cactii at the entrance.
Giardini - Foto e idee
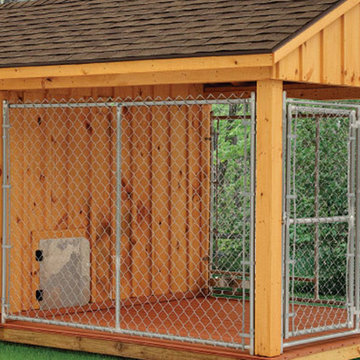
We understand that the needs of each pet owner may differ, therefore we offer multiple options for customization. We sell custom dog kennels that provide pet owners with a variety of styles, shingle types, and wood finishes for the exact look they want. Each custom dog kennel is well-ventilated and built to last on a raised base that keeps your dog kennel free of ground water and insect infestations. We encourage interested pet owners to browse our available offerings and to contact us with any questions.
4
