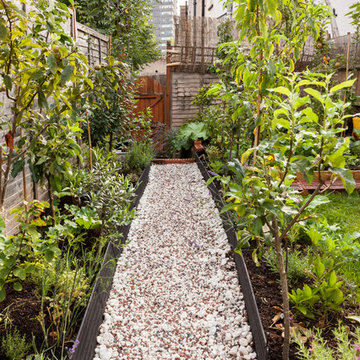Giardini Formali rustici - Foto e idee
Filtra anche per:
Budget
Ordina per:Popolari oggi
161 - 180 di 1.855 foto
1 di 3
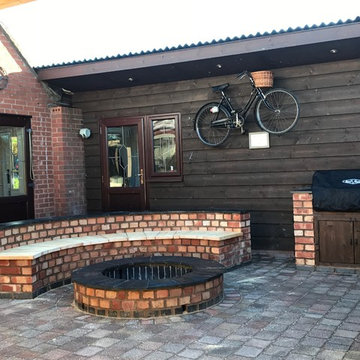
Design it landscapes
Esempio di un piccolo giardino formale rustico esposto a mezz'ombra in cortile in autunno con un focolare e pavimentazioni in cemento
Esempio di un piccolo giardino formale rustico esposto a mezz'ombra in cortile in autunno con un focolare e pavimentazioni in cemento
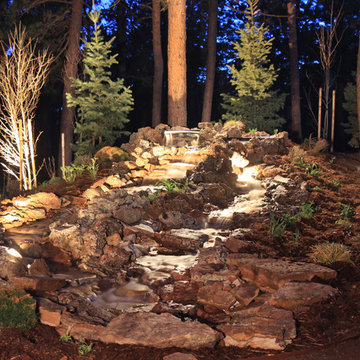
Esempio di un grande giardino stile rurale esposto a mezz'ombra dietro casa in estate con pavimentazioni in pietra naturale
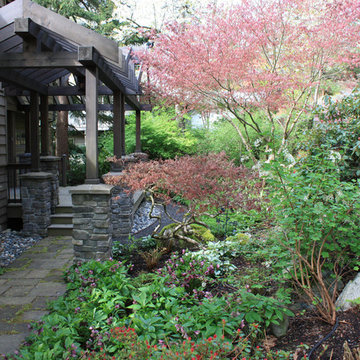
Molly Maguire Landscape Architecture.
The existing plantings were edited to allow for year round color and interest. Woodland natives were added at the edges of the property extending the garden into the 'borrowed' forested City Park boundary beyond.
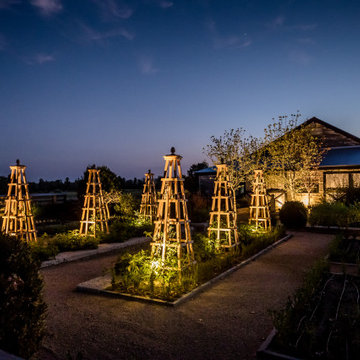
The client had a unique vegetable garden installed in front of an existing renovated barn. They enjoy viewing the garden from the main house so we highlighted the trellises, assorted trees and a soft wash on the front of the barn. and
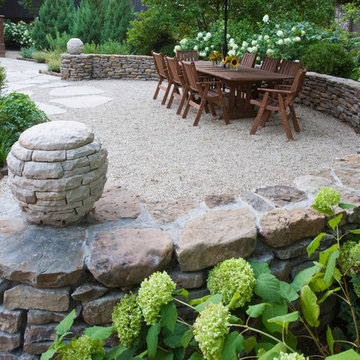
Benefiting from varied stone and gravel hardscapes, this back yard is used in many ways. Transitions are marked with a change in structure of paths, walls, and features. The dining area is defined by a seat wall that ends where the fire feature area starts. Garden beds surround the space as an accent, softening the space. A rugged yet warm design for a relatively small back yard. Photo Credit: Linda Oyama Bryan
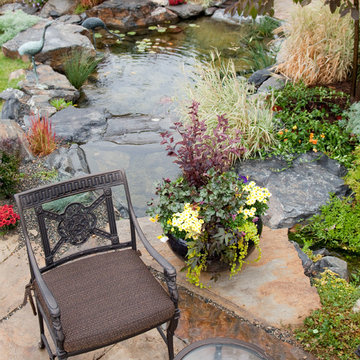
Idee per un giardino formale stile rurale esposto in pieno sole di medie dimensioni e dietro casa con fontane e pavimentazioni in pietra naturale
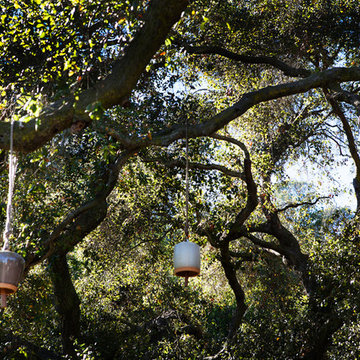
In this extensive landscape transformation, Campion Walker took a secluded house nestled above a running stream and turned it into a multi layered masterpiece with five distinct ecological zones.
Using an established oak grove as a starting point, the team at Campion Walker sculpted the hillsides into a magnificent wonderland of color, scent and texture. Natural stone, copper, steel, river rock and sustainable Ipe hardwood work in concert with a dynamic mix of California natives, drought tolerant grasses and Mediterranean plants to create a truly breathtaking masterpiece where every detail has been considered, crafted, and reimagined.
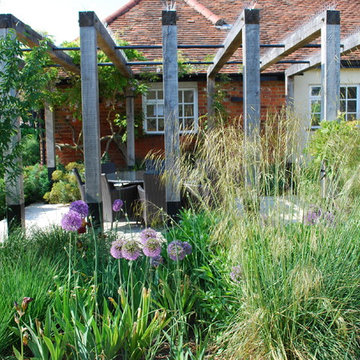
A Late 14th century distinctive, rural building with a Grade II listing. Our clients were working on internal renovations and extensions prior to the construction of the garden. When they approached Aralia they were requiring a contemporary garden to match the redeveloped interior rooms.
The family orientated space that we created in the courtyard, was only just a part of a larger garden, but was designed in order to become the more usable area for the family. Aralia used a clean, contemporary design, combined with more traditional references such as the pergola detailing, black metal edge details and the brickwork chosen.
This project included a complete re-model of the space into three separate terraces, with surrounding textual planting and specimen trees. Features of the design included a pleached hedge to enable privacy, bespoke fabricated oak and metal pergolas, and atmospheric lighting. Aralia connected the rest of the natural garden through sculpture landform to blend the contemporary and formal with the natural and informal. Other elements of this garden include a Yorkstone edged bed and instant box hedging to frame the views to the front of the property.
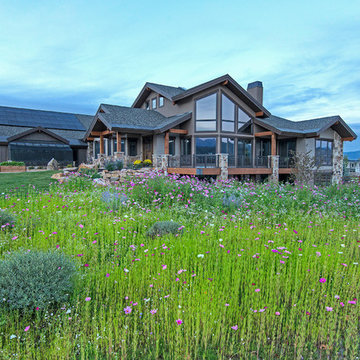
Foto di un giardino formale rustico esposto a mezz'ombra di medie dimensioni e davanti casa in estate con fontane e pacciame
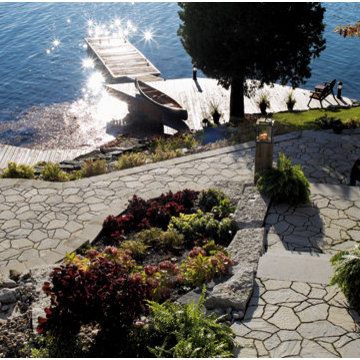
Landscapes for Living. Natural stone blends with concrete flagstone pavers to create a scenic sitting area while on a lower level; a fire pit creates a great space for entertaining. A natural stream wanders down the hill to fall beside the sitting area, surrounded by colourful, low maintenance, sun loving plants. On the upper patio adjacent to the house, a built-in barbeque creates a work space for the resident chef. Integrated into the natural slope of the site, this design utilizes the existing elevation changes to its best advantage. Relax. Enjoy. Entertain.
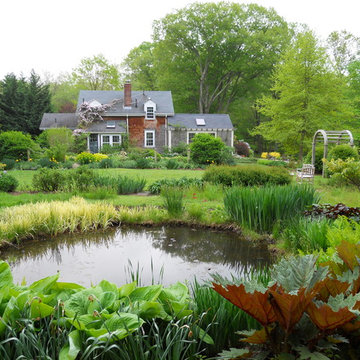
Man-made Farm Pond with view to house; hostas, yellow flag iris and assorted moisture-loving plants.
Idee per un giardino stile rurale esposto in pieno sole di medie dimensioni e davanti casa
Idee per un giardino stile rurale esposto in pieno sole di medie dimensioni e davanti casa
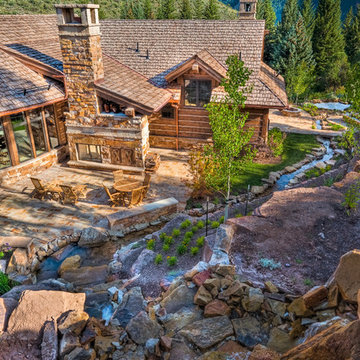
Immagine di un grande giardino formale stile rurale esposto a mezz'ombra in estate con fontane, un pendio, una collina o una riva e pavimentazioni in pietra naturale
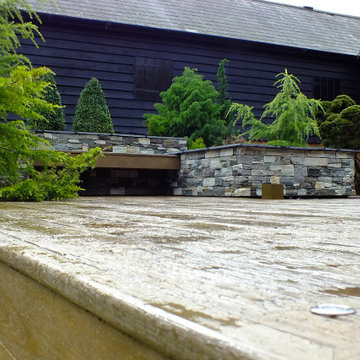
Designing an Alpine Hideaway Landscaped Garden in Aston Clinton
A secluded courtyard garden, alpine planting, slate stone walls and relaxing terrace… a private party garden. More than 20 tonnes of construction materials were needed, managed and expertly constructed in this creative landscaped environment.
Brief
A courtyard garden that had been left for many years, was very much in need of a re-design.
The planting and natural stone terrace had to be updated, reworked and transformed into a new garden.
The abundance of alpine trees and succulent planting was something that had to be enhanced. The entertaining terrace needed redesigning, it was essential that the new materials spoke the same language as the existing weathered landscape.
Design
The open terraced area that cried out for a reclaimed looking terrace. The surrounding raised area is complimented with the tactile nature and appearance of this weathered looking composite decking, although we prefer natural materials it was a perfect match.
Millboard Weathered decking does have the look and feel of a reclaimed and very old looking plank of real wood. The colour, Vintage, is a perfect match for this project.
A floating bench arrangement perfectly constructed in amongst the alpine Tier stone cladding surrounded by the planting. A satisfying place to sit amongst the overwhelming planting.
Imported from Germany, a planting companion to the scheme was the Pinus Mugo tree. Bare stemmed and look stunning when illuminated in the evening.
Landscaper Karl Harrison Landscapes Ltd
Project Alpine Hideaway
Location Aston Clinton
Budget >£60k
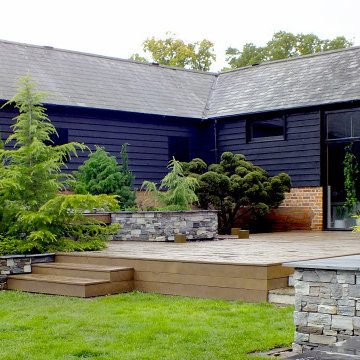
Designing an Alpine Hideaway Landscaped Garden in Aston Clinton
A secluded courtyard garden, alpine planting, slate stone walls and relaxing terrace… a private party garden. More than 20 tonnes of construction materials were needed, managed and expertly constructed in this creative landscaped environment.
Brief
A courtyard garden that had been left for many years, was very much in need of a re-design.
The planting and natural stone terrace had to be updated, reworked and transformed into a new garden.
The abundance of alpine trees and succulent planting was something that had to be enhanced. The entertaining terrace needed redesigning, it was essential that the new materials spoke the same language as the existing weathered landscape.
Design
The open terraced area that cried out for a reclaimed looking terrace. The surrounding raised area is complimented with the tactile nature and appearance of this weathered looking composite decking, although we prefer natural materials it was a perfect match.
Millboard Weathered decking does have the look and feel of a reclaimed and very old looking plank of real wood. The colour, Vintage, is a perfect match for this project.
A floating bench arrangement perfectly constructed in amongst the alpine Tier stone cladding surrounded by the planting. A satisfying place to sit amongst the overwhelming planting.
Imported from Germany, a planting companion to the scheme was the Pinus Mugo tree. Bare stemmed and look stunning when illuminated in the evening.
Landscaper Karl Harrison Landscapes Ltd
Project Alpine Hideaway
Location Aston Clinton
Budget >£60k
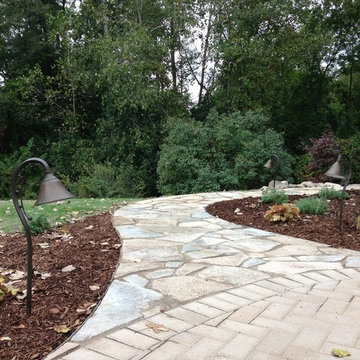
Foto di un grande giardino formale rustico esposto in pieno sole dietro casa con un ingresso o sentiero e pavimentazioni in pietra naturale
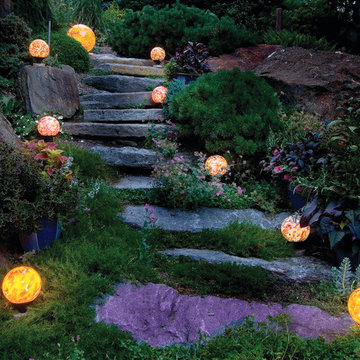
tom rupnicki
Foto di un grande giardino formale stile rurale esposto in pieno sole dietro casa in estate con un ingresso o sentiero e pavimentazioni in pietra naturale
Foto di un grande giardino formale stile rurale esposto in pieno sole dietro casa in estate con un ingresso o sentiero e pavimentazioni in pietra naturale
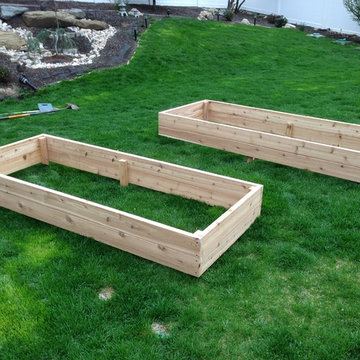
Constructing raised vegetable garden beds that will be set back from a larger zen rock garden.
Immagine di un giardino rustico esposto in pieno sole di medie dimensioni e dietro casa in primavera con pacciame
Immagine di un giardino rustico esposto in pieno sole di medie dimensioni e dietro casa in primavera con pacciame
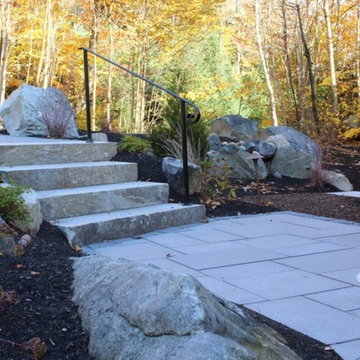
Foto di un giardino formale rustico esposto a mezz'ombra di medie dimensioni e dietro casa in estate con un ingresso o sentiero e pavimentazioni in pietra naturale
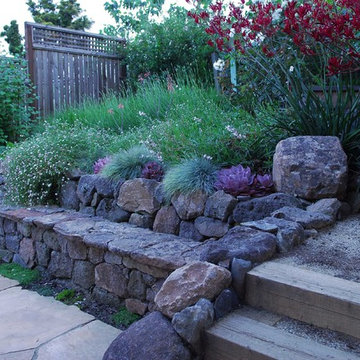
Adrienne Link Newton
Esempio di un giardino formale rustico esposto a mezz'ombra di medie dimensioni con un muro di contenimento, un pendio, una collina o una riva e pavimentazioni in pietra naturale
Esempio di un giardino formale rustico esposto a mezz'ombra di medie dimensioni con un muro di contenimento, un pendio, una collina o una riva e pavimentazioni in pietra naturale
Giardini Formali rustici - Foto e idee
9
