Giardino
Filtra anche per:
Budget
Ordina per:Popolari oggi
21 - 40 di 1.855 foto
1 di 3
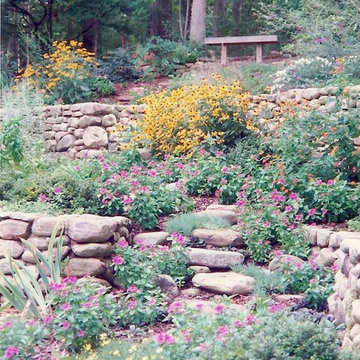
This photo was taken late summer when the drought tolerant rudbeckia black eyed susans are in full bloom. See also nanho blue butterfly bush and russian sage combined with annuals. Note the stepping stone steps that provide access from the driveway to the middle terrace then all the way up the hill to a bench that overlooks this lush butterfly garden. From there, the paths meander thru the woods and provide hours of nature play and exploration. A very interesting pollinator garden that supports wildlife.
Photographer: Danna Cain, Home & Garden Design, Inc.
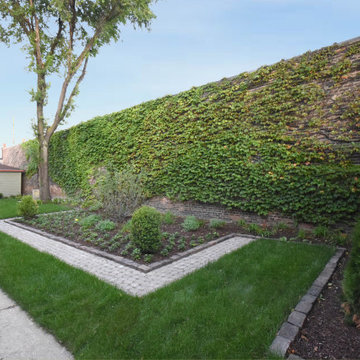
This unique pair of spaces serve as open green space and entertainment area for a complex of mixed-use buildings in Chicago. Formal garden incorporating colorful perennials, and new lawn provide respite for residents. On the opposite courtyard, a new large paver patio areas softened with plantings will offer an entertainment space.
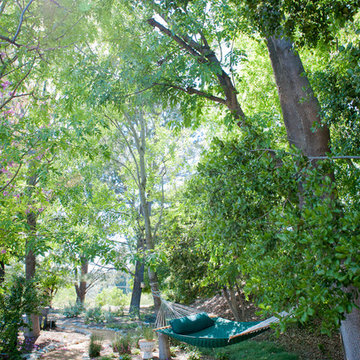
Cutting through a deeply forested area at the back of the property this decomposed granite path leads to a perfect retreat for a shaded nap!
Photo: Lesly Hall Photography
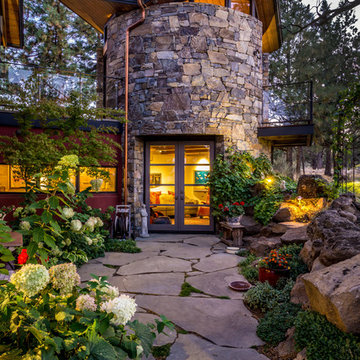
Ross Chandler
Immagine di un grande giardino formale stile rurale esposto in pieno sole dietro casa con un ingresso o sentiero e pavimentazioni in pietra naturale
Immagine di un grande giardino formale stile rurale esposto in pieno sole dietro casa con un ingresso o sentiero e pavimentazioni in pietra naturale
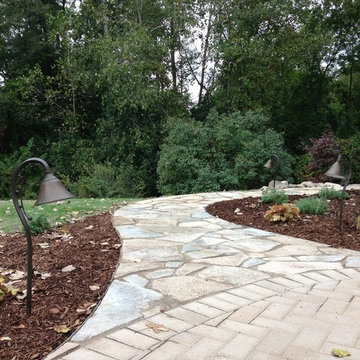
Foto di un grande giardino formale rustico esposto in pieno sole dietro casa con un ingresso o sentiero e pavimentazioni in pietra naturale
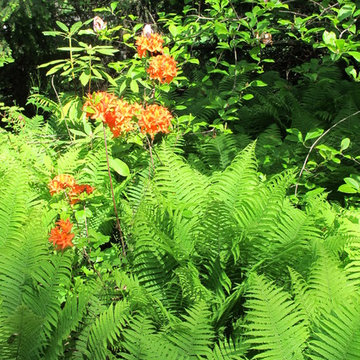
This propery is situated on the south side of Centre Island at the edge of an oak and ash woodlands. orignally, it was three properties having one house and various out buildings. topographically, it more or less continually sloped to the water. Our task was to creat a series of terraces that were to house various functions such as the main house and forecourt, cottage, boat house and utility barns.
The immediate landscape around the main house was largely masonry terraces and flower gardens. The outer landscape was comprised of heavily planted trails and intimate open spaces for the client to preamble through. As the site was largely an oak and ash woods infested with Norway maple and japanese honey suckle we essentially started with tall trees and open ground. Our planting intent was to introduce a variety of understory tree and a heavy shrub and herbaceous layer with an emphisis on planting native material. As a result the feel of the property is one of graciousness with a challenge to explore.
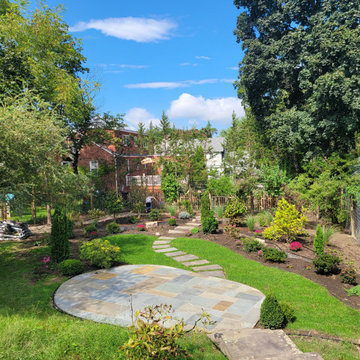
Nearly completed backyard patio, footpaths, and terraced gardens. Includes corten steel terraced retaining walls and edge material, deer fence, mostly evergreen core plantings and native plant choices.
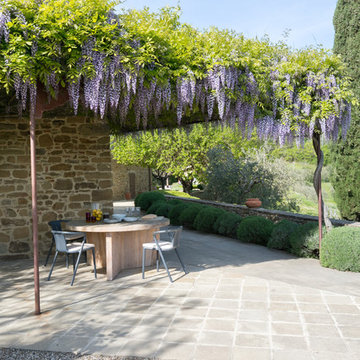
Foto del resede dell'edificio prima della realizzazione del giardino
Ispirazione per un grande giardino formale rustico esposto in pieno sole davanti casa in estate con ghiaia
Ispirazione per un grande giardino formale rustico esposto in pieno sole davanti casa in estate con ghiaia
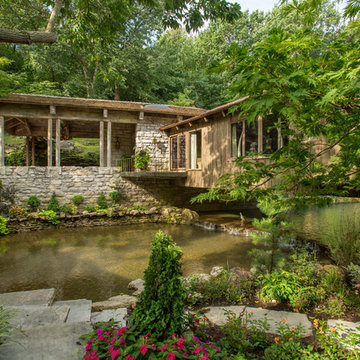
Idee per un giardino formale rustico in estate con fontane e pavimentazioni in pietra naturale
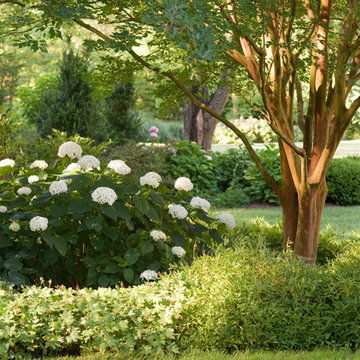
Expansive landscape with detail to gorgeous trees, flowers and shrubs.
Foto di un giardino formale rustico esposto in pieno sole di medie dimensioni e davanti casa con un ingresso o sentiero
Foto di un giardino formale rustico esposto in pieno sole di medie dimensioni e davanti casa con un ingresso o sentiero
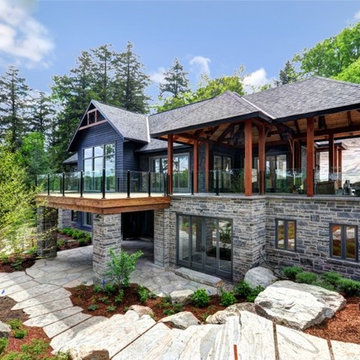
Modern, luxury, custom cottage designed by Tamarack North Ltd. for the entire family to enjoy. This unique build entails a combination of our favourite components of the traditional Muskoka style cottage as well as a modern take on landscape design.
With a spectacular view of Lake Joseph and a beautiful open concept design, this home will ensure a space where memories can be made for generations.
Tamarack North prides their company off of professional engineers and builders passionate about serving Muskoka, Lake of Bays and Georgian Bay with fine seasonal homes.
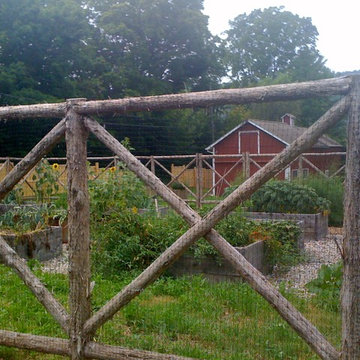
Unpeeled cedar fence
Foto di un grande giardino rustico esposto in pieno sole dietro casa in estate con pacciame
Foto di un grande giardino rustico esposto in pieno sole dietro casa in estate con pacciame
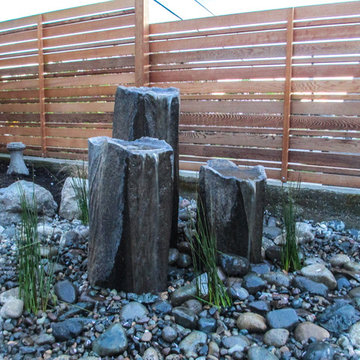
Choice Landscapes LLC
Immagine di un giardino formale rustico esposto in pieno sole di medie dimensioni e dietro casa in primavera con fontane e pavimentazioni in pietra naturale
Immagine di un giardino formale rustico esposto in pieno sole di medie dimensioni e dietro casa in primavera con fontane e pavimentazioni in pietra naturale
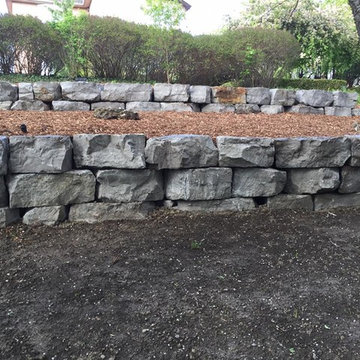
Ispirazione per un grande giardino formale stile rurale esposto a mezz'ombra dietro casa in primavera con un muro di contenimento e pacciame
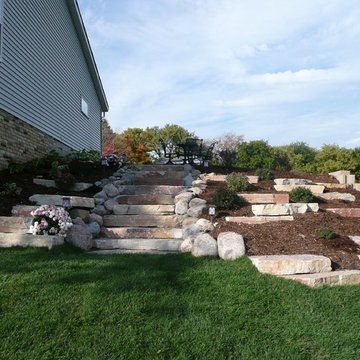
Sally Michalko
Ispirazione per un ampio giardino formale rustico esposto in pieno sole con un muro di contenimento, un pendio, una collina o una riva e pavimentazioni in pietra naturale
Ispirazione per un ampio giardino formale rustico esposto in pieno sole con un muro di contenimento, un pendio, una collina o una riva e pavimentazioni in pietra naturale
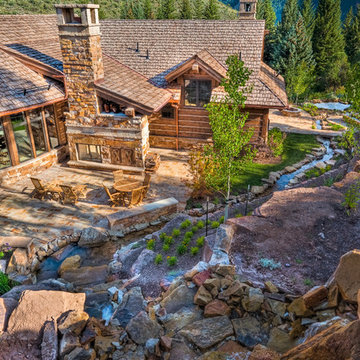
Immagine di un grande giardino formale stile rurale esposto a mezz'ombra in estate con fontane, un pendio, una collina o una riva e pavimentazioni in pietra naturale
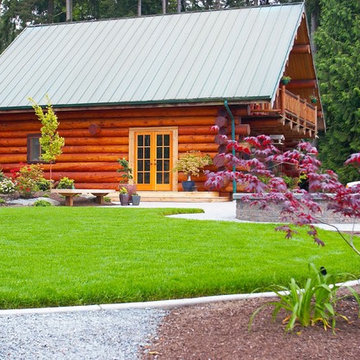
A deck and patio lead from the log cabin to a fire ring above the bluff overlooking the lake. Carefully controlled edging to the lawn created order from the surroundings and emphasized the clients desire for off setting the rustic nature of the log home. Low maintenance plantings and a simple gravel pathway connect the gardens with the residence.
This lodge style bungalow is located on a small lake on the Western side of Washington State.
Featured in Everett Herald, Home and Garden, January 28th, 2008
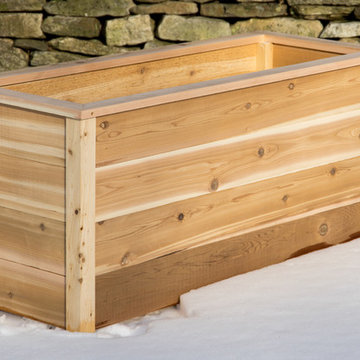
Want to expand your growing options? Homefront Farmers cedar planters are an attractive, locally-made, rot-resistant option for flowers and vegetables. Free delivery to the local area. Nutrient rich organic soil included.
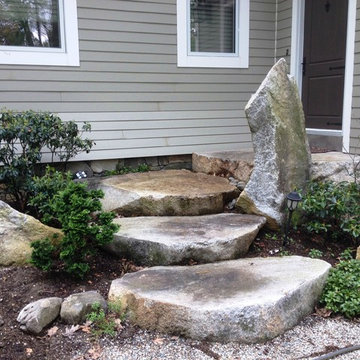
Esempio di un piccolo giardino formale stile rurale esposto in pieno sole davanti casa in primavera con un ingresso o sentiero e pavimentazioni in pietra naturale
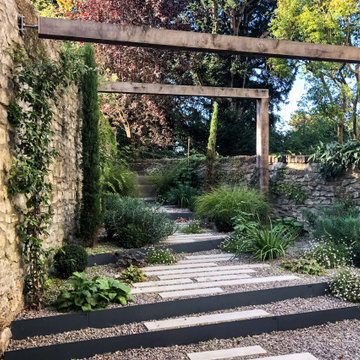
Foto di un piccolo giardino formale rustico esposto a mezz'ombra dietro casa in estate con ghiaia
2