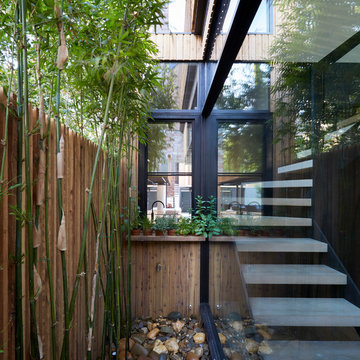Giardini Formali marroni - Foto e idee
Filtra anche per:
Budget
Ordina per:Popolari oggi
161 - 180 di 2.538 foto
1 di 3
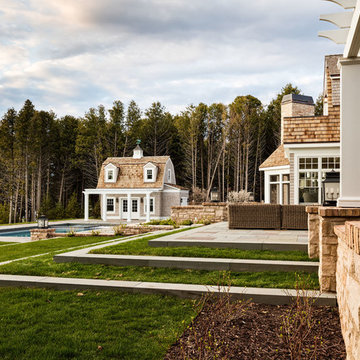
www.steinbergerphotos.com
Esempio di un grande giardino formale chic esposto a mezz'ombra dietro casa con pavimentazioni in pietra naturale
Esempio di un grande giardino formale chic esposto a mezz'ombra dietro casa con pavimentazioni in pietra naturale
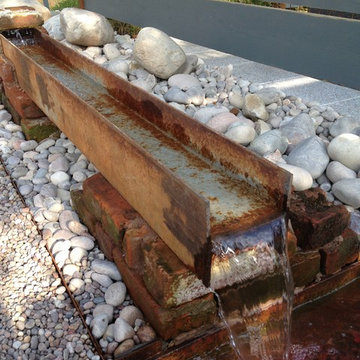
Taking inspiration from his Industrial Design & Technology degree studies and a real passion for 19th and early 20th century industrial architecture on brownfield sites, Tristen brought Brownfield Beauty to life. Perceived as a centrepiece of a large external courtyard of a redeveloped industrial building converted into luxury apartments, Brownfield Beauty is a place for residents to meet, socialise and relax.
In Tristen’s design the industrial and rustic – four large Venetian blind style screens, reclaimed brick seats and tumble down brick walls – contrast dramatically with a relaxed planting theme and mock ‘rill’ feature emitting relaxing running water sounds. The screens, along with large ornamental trees, provide a sense of safety and seclusion too for residents.
A relaxed planting theme consists of grasses and ferns to create bold statements and structure throughout the year and the colour palette is mainly pastel and muted shades to harmonise with the tones of the garden’s industrial materials, with some dashes of colour to draw the eye with plants such as Digitalis, Echinacea and Kniphofia. As a communal area, a key feature is that planting is architectural and features structural evergreen plants ensuring areas of interest all year.
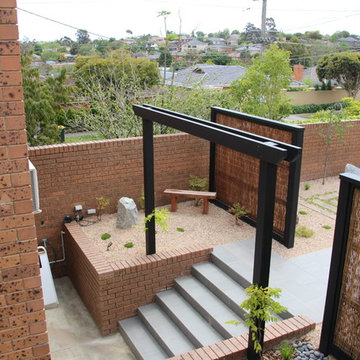
Image by Gary Winter
Ispirazione per un piccolo giardino formale etnico esposto a mezz'ombra davanti casa in primavera con un ingresso o sentiero e ghiaia
Ispirazione per un piccolo giardino formale etnico esposto a mezz'ombra davanti casa in primavera con un ingresso o sentiero e ghiaia
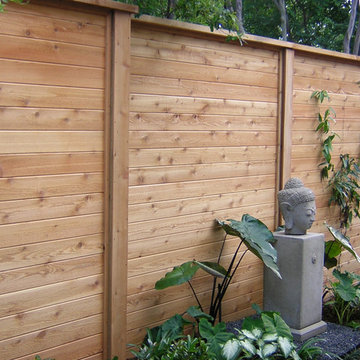
Esempio di un grande giardino formale etnico dietro casa con un ingresso o sentiero e pavimentazioni in cemento
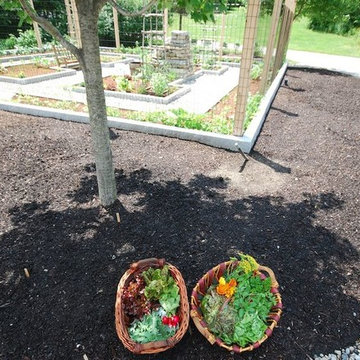
Idee per un grande giardino classico esposto in pieno sole dietro casa in estate con pacciame
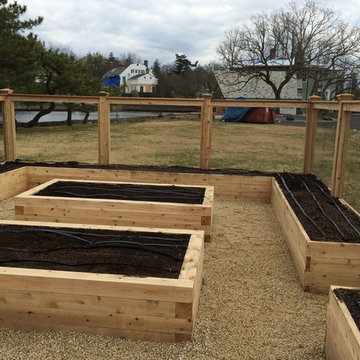
Split rail or post and rail fencing is a great option when you want to add a touch of rustic charm to your yard. We have a system that incorporates long-lasting cedar fencing, durable, attractive galvanized "cage mesh," below ground pest barrier, and raised beds filled with balanced organic soil. Beautiful, protected, and productive--that's our idea of a great garden.
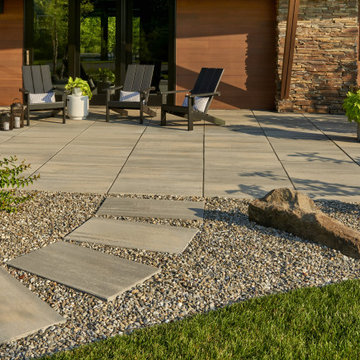
This backyard landscape design is inspired by our Blu Grande Smooth patio slab. Perfect paving slab for modern poolsides and backyard design, Blu Grande Smooth is a large concrete patio stone available in multiple colors. It's smooth texture is sleek to the eye but rougher to the touch which avoids it from getting slippery when wet. The large rectangular shape works as an easy add-on into Blu 60 regular modular patterns but can also work as a stand-alone to create a very linear look. Check out the HD2 Blu Grande Smooth which is all about seamless looks with a tighter/poreless texture and anti-aging technology. Check out our website to shop the look! https://www.techo-bloc.com/shop/slabs/blu-grande-smooth/
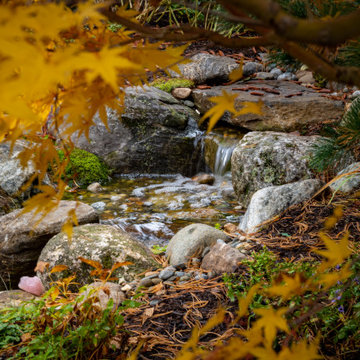
Up close and personal with the first waterfall. Camouflaging a water feature's starting point is crucial to creating the illusion that it's natural.

Esempio di un grande giardino stile rurale esposto in pieno sole nel cortile laterale in estate con pacciame e recinzione in legno
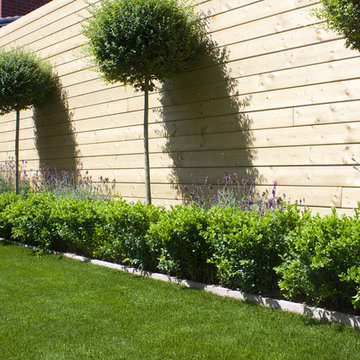
Gold Granite Patio and Lollipop Bay Trees and Fern planting in urban Garden Design
014060004
Amazonlandscaping.ie
Ispirazione per un piccolo giardino formale minimal esposto a mezz'ombra dietro casa in estate con un ingresso o sentiero, pavimentazioni in pietra naturale e recinzione in legno
Ispirazione per un piccolo giardino formale minimal esposto a mezz'ombra dietro casa in estate con un ingresso o sentiero, pavimentazioni in pietra naturale e recinzione in legno
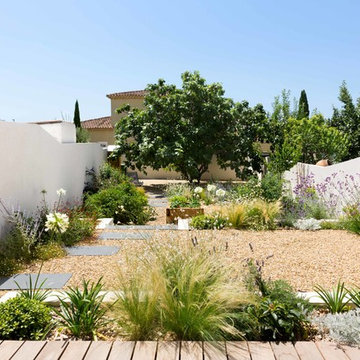
Gabrielle VOINOT
Ispirazione per un giardino formale design dietro casa con un ingresso o sentiero e ghiaia
Ispirazione per un giardino formale design dietro casa con un ingresso o sentiero e ghiaia
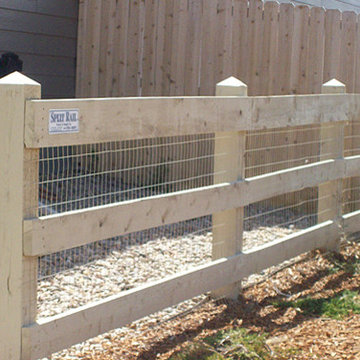
Esempio di un giardino formale country esposto in pieno sole di medie dimensioni e dietro casa in primavera
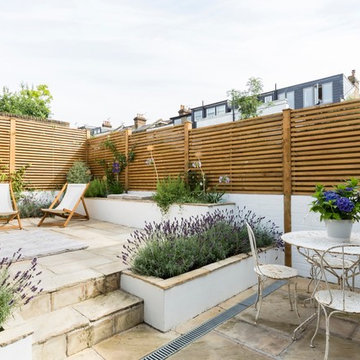
The rear of the property has been completely redone. The rear and side brick facades have been painted white. New aluminium framed doors and windows open the kitchen and dining area onto the garden. The garden has been landscaped with limestone levels, steps and rendered raised planters. A hand made timber slatted fence gives the needed privacy.
Photography by Chris Snook
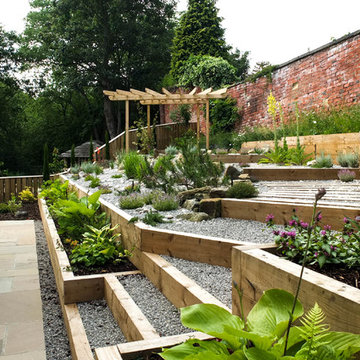
Within this garden we wanted to create a space which was not only on numerous levels, but also had various points of interest. This garden is on a slope, but is also very wide.
Firstly, we broke up the space by using rustic sleepers to create several raised beds,as well as steps which lead to differennt zones. This helps to give the garden a more traditional, country edge.
The sleepers were also used to create a winding path through out the garden, marrying together the various areas. The path leads up to the impressive sunburst pergola and circular stone patio. This is the perfect spot to view the whole garden.
At the other end of the garden another pergola sits amougnst a bustling flower bed, and will be used to train vining flowers.
Along the back wall of the garden a raised bed is home to a stunning display of wildflower. This plot is not only a fabulous riot of colour and full of rustic charm, but it also attracts a whole host of insects and animals. While wildflowers looks great they are also very low maintenance.
Mixed gravel has been used to create a variety of texture. This surface is intermittently dotted with colour with lemon thyme, red hot pokers and foxgloves.
Stone has been used to create a warm and welcoming patio area. Flower beds at the front of the garden can be used for veg and other leafy plants.
Overall we have created a country style with a very contemporary twist through the use of gravel, modern shape and structural landscaping.
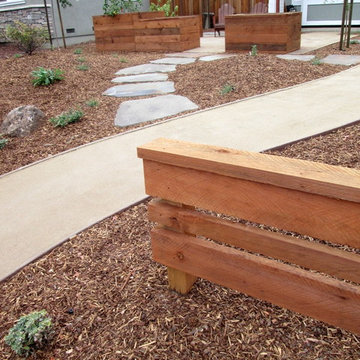
Patrick & Topaze McCaffery - Taproot Garden Design
"October 2015: Redwood, decomposed granite, Connecticut Bluestone Full Range pavers, and Sonoma Fieldstone boulders are materials that blend beautifully with the California environment."
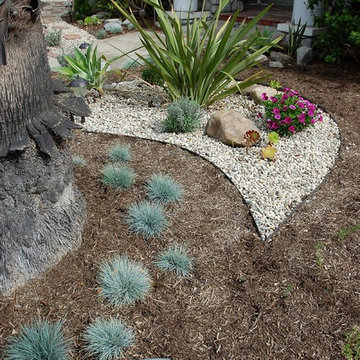
Immagine di un giardino formale tradizionale esposto in pieno sole di medie dimensioni e davanti casa con pacciame
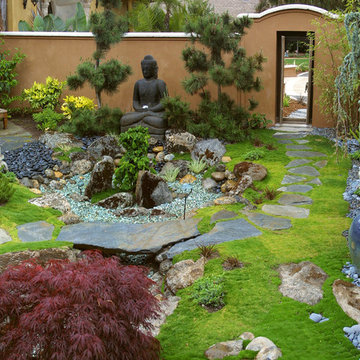
The clients had built a magnificent Italianate 'villa' with spectacular views of the Santa Barbara coastline. They had assembled an impressive array of garden objects from around the world which were to be incorporated into the gardens. But the challenges were numerous.
Object scale had to carefully managed in this 40 foot by 80 foot space -- The statuary, hardscape elements, and fountains were carefully separated throughout the landscape, in order to de-emphasize the disparate sizes. Objects included a six-foot high Buddha, a 12" high prayer bell, and a massive 1,500 pound stone urn. Additionally, spectacular tree specimens were chosen and carefully placed to provide a counterweight to the other objects in the garden.
* Builder of the Year: Best Landscape and Hardscape, Santa Barbara Contractors Association
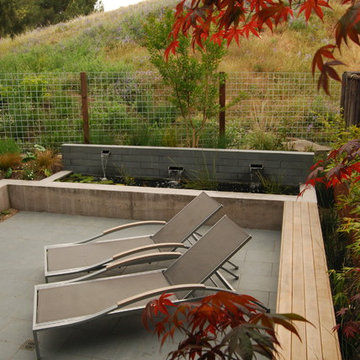
This small tract home backyard was transformed into a lively breathable garden. A new outdoor living room was created, with silver-grey brazilian slate flooring, and a smooth integral pewter colored concrete wall defining and retaining earth around it. A water feature is the backdrop to this outdoor room extending the flooring material (slate) into the vertical plane covering a wall that houses three playful stainless steel spouts that spill water into a large basin. Koi Fish, Gold fish and water plants bring a new mini ecosystem of life, and provide a focal point and meditational environment. The integral colored concrete wall begins at the main water feature and weaves to the south west corner of the yard where water once again emerges out of a 4” stainless steel channel; reinforcing the notion that this garden backs up against a natural spring. The stainless steel channel also provides children with an opportunity to safely play with water by floating toy boats down the channel. At the north eastern end of the integral colored concrete wall, a warm western red cedar bench extends perpendicular out from the water feature on the outside of the slate patio maximizing seating space in the limited size garden. Natural rusting Cor-ten steel fencing adds a layer of interest throughout the garden softening the 6’ high surrounding fencing and helping to carry the users eye from the ground plane up past the fence lines into the horizon; the cor-ten steel also acts as a ribbon, tie-ing the multiple spaces together in this garden. The plant palette uses grasses and rushes to further establish in the subconscious that a natural water source does exist. Planting was performed outside of the wire fence to connect the new landscape to the existing open space; this was successfully done by using perennials and grasses whose foliage matches that of the native hillside, blurring the boundary line of the garden and aesthetically extending the backyard up into the adjacent open space.
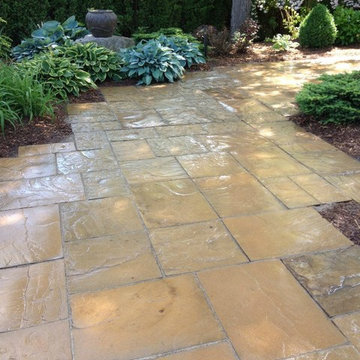
Ispirazione per un giardino formale classico in ombra di medie dimensioni e dietro casa in estate con un ingresso o sentiero e pavimentazioni in pietra naturale
Giardini Formali marroni - Foto e idee
9
