Giardini Formali marroni - Foto e idee
Filtra anche per:
Budget
Ordina per:Popolari oggi
141 - 160 di 2.536 foto
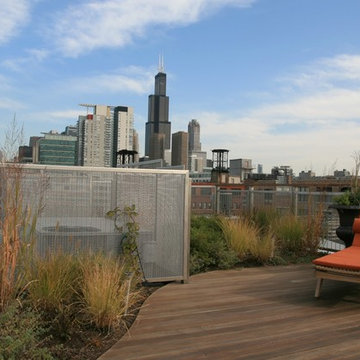
The garden panels were assembled with two goals in mind - to help conceal the roof's mechanical equipment and create a contemporary sculpture. The framed Stainless Steel wire mesh panels were fabricated in varying heights, widths and textures and positioned along the rooftop to replicate Chicago's urban skyline. McNICHOLS® Wire Mesh panels include a combination of three different patterns from the Designer Metals line.
McNICHOLS® Chateau 3110, Chateau 3105, and Aura 8155 all provide sufficient openings to circulate exhaust, yet were solid enough to obscure the equipment. The Stainless material was lightweight enough to be fabricated off-site, yet sturdy enough to withstand the climate extremes of Chicago. To compliment the rooftop garden panels, the Stainless Mesh was also used for infill panels along the roof's perimeter.
The 70 panels varied in size from 42 to 62 inches in height and 24 to 72 inches in width. The project required a total of 1,250 square feet.
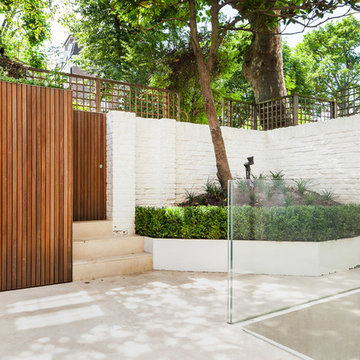
A project to transform an unassuming mews house within Chelsea’s Cheyne Conservation Area into an extraordinary home and gallery.
This small end-of-terrace house was substantially extended into the basement to provide a generous living space and was further extended to the side at ground floor level. A fully glazed courtyard and roof ensures that the new basement living accommodation is flooded with natural daylight. A comprehensive renovation of the first floor included exposing the entire roof volume with the introduction of three oversized rooflights. The interior has a simple, elegant, relaxed atmosphere and is now a special home in the heart of Chelsea.
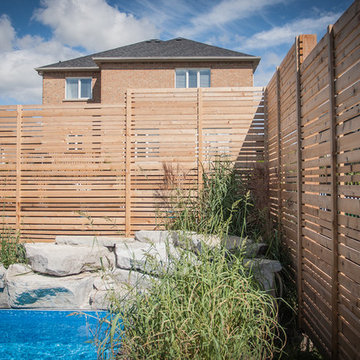
plutadesigns
Foto di un giardino formale moderno esposto in pieno sole di medie dimensioni e dietro casa in estate con un muro di contenimento e pavimentazioni in pietra naturale
Foto di un giardino formale moderno esposto in pieno sole di medie dimensioni e dietro casa in estate con un muro di contenimento e pavimentazioni in pietra naturale
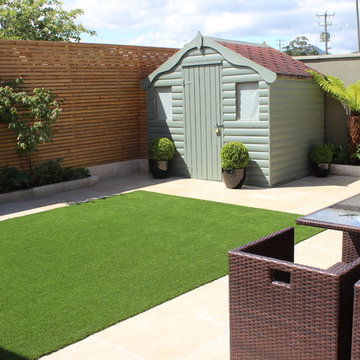
Small Urban Garden Design by
Amazon Landscaping and Garden Design mALCI
014060004
Amazonlandscaping.ie
Idee per un piccolo giardino formale design esposto in pieno sole dietro casa in estate con un ingresso o sentiero, pavimentazioni in pietra naturale e recinzione in legno
Idee per un piccolo giardino formale design esposto in pieno sole dietro casa in estate con un ingresso o sentiero, pavimentazioni in pietra naturale e recinzione in legno
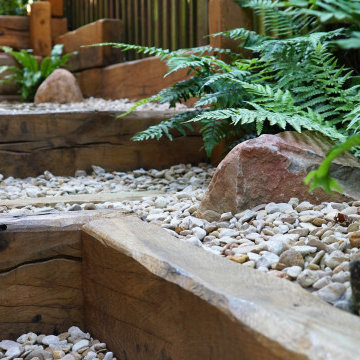
We often see side gardens and forget about them. They’re unloved and underutilised just because they can be a bit small and dark. This particular side garden could be seen from inside the client’s home. It was time to give it some love and much needed revitalising.
Karl carried out the initial site survey understanding this space needed a redesign but also needed to be mindful of the ongoing damp. The clients changed the window as a preventative measure.
Taking a look at the rest of the garden it’s filled with ferns and many other beautiful plants. From here Karl decided to continue this very organic theme in the side garden. Avoiding interrupting the damp course there would need to be a stepped arrangement. These steps would also allow access to the water butts at the top. The client uses these to sustainably water the rest of the garden.
Karl kept the materials pallet simple and natural choosing French oak sleepers paired with natural York stones stepping stones, gravel and planting. This scheme can then be left alone to grow and be admired from inside the home. Adding more detail to the sleepers by hand using chisels, routers and sanders gave them an incredibly rustic aesthetic. In these pictures this the French Oak sleepers have been treated with Owatrol Textrol oil with a Honey tint to give them a warmer richer colour.
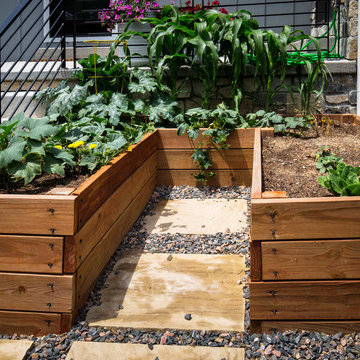
Foto di un giardino formale minimalista di medie dimensioni e dietro casa con un giardino in vaso e pavimentazioni in mattoni
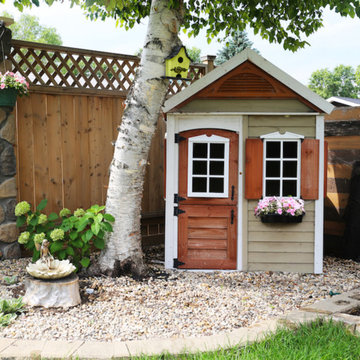
Ispirazione per un piccolo giardino formale chic esposto in pieno sole dietro casa in primavera con fontane e pacciame
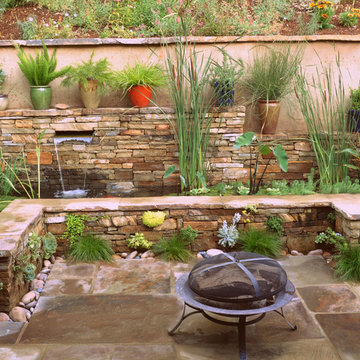
Foto di un giardino formale design di medie dimensioni e dietro casa con pavimentazioni in pietra naturale e fontane
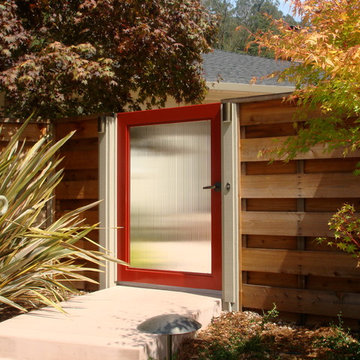
Idee per un grande giardino formale design esposto a mezz'ombra davanti casa in estate con un ingresso o sentiero e pavimentazioni in cemento
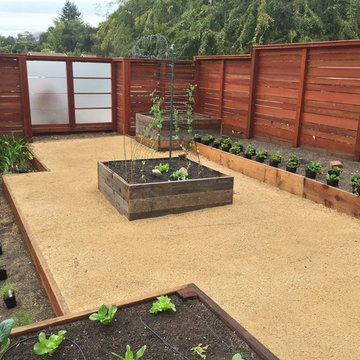
Immagine di un grande giardino classico esposto in pieno sole dietro casa con ghiaia
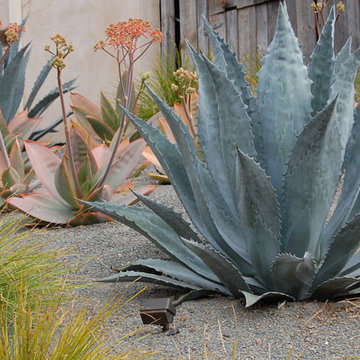
This contemporary townhouse was in need of a landscape that would require minimal care while complimenting both the architecture and accentuate its steel blue, and peach color scheme. With limit space we were able to create a landscape that both accommodated the need for color and interest in a low maintenance fashion while helping to unify the townhouse with its surrounding.
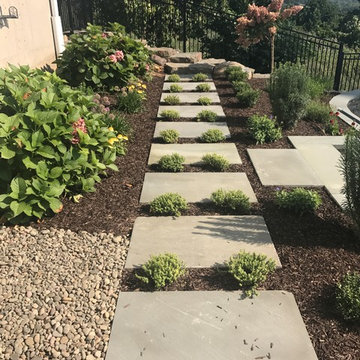
Idee per un giardino formale country esposto a mezz'ombra di medie dimensioni e dietro casa in primavera con un ingresso o sentiero e pavimentazioni in cemento
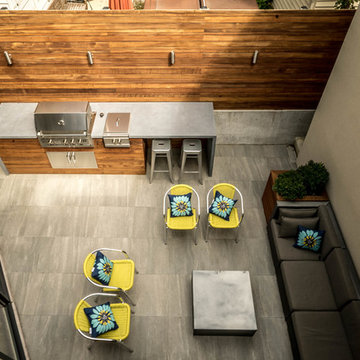
Immagine di un piccolo giardino formale moderno esposto a mezz'ombra dietro casa in estate con un muro di contenimento e pavimentazioni in cemento
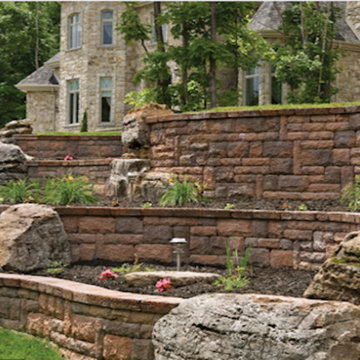
Esempio di un giardino formale classico esposto in pieno sole dietro casa e di medie dimensioni in primavera con pavimentazioni in cemento e un muro di contenimento
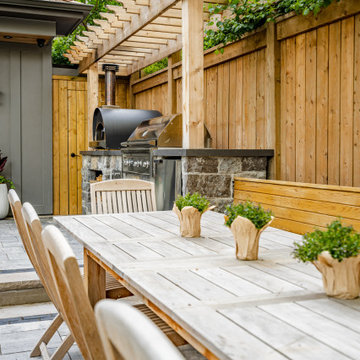
This landscape of this transitional dwelling aims to compliment the architecture while providing an outdoor space for high end living and entertainment. The outdoor kitchen, hot tub, tiered gardens, living and dining areas as well as a formal lawn provide ample space for enjoyment year round.
Photographs courtesy of The Richards Group.
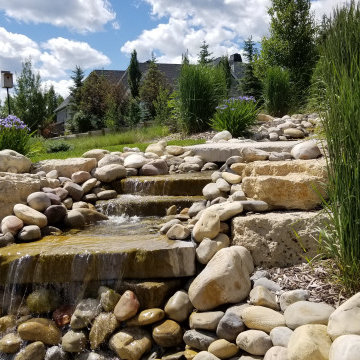
Ispirazione per un grande giardino formale classico esposto in pieno sole dietro casa in primavera con una cascata e sassi di fiume
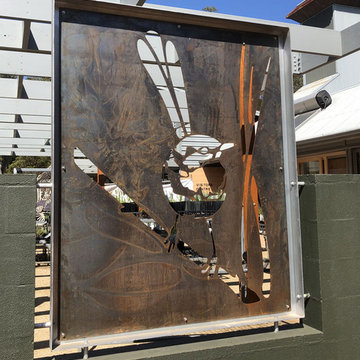
Custom designed laser cut corten steel decorative screen. Geoff Lovie Architect commissioned these panels to incorporate into his design for the plant shop area at the Eurobodalla Shire Botanic Gardens. This panel depicts the local blue wren. Designed by Ilia Chidzey of Decor Fusion.
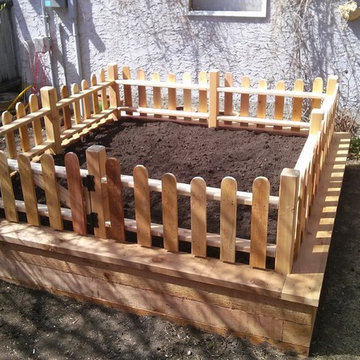
Tom Fairbrother
Idee per un giardino formale tradizionale esposto a mezz'ombra di medie dimensioni e dietro casa in estate con un giardino in vaso
Idee per un giardino formale tradizionale esposto a mezz'ombra di medie dimensioni e dietro casa in estate con un giardino in vaso
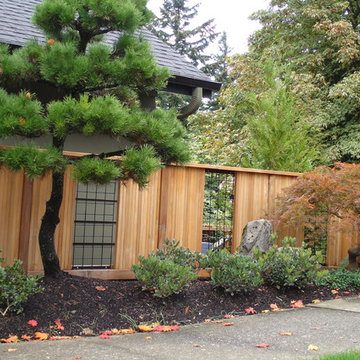
Immagine di un giardino formale etnico esposto a mezz'ombra di medie dimensioni e nel cortile laterale con pacciame
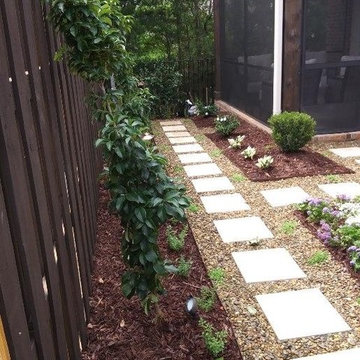
Suzanne Wilkerson
Idee per un piccolo giardino formale classico esposto a mezz'ombra in cortile in estate con un ingresso o sentiero e pavimentazioni in cemento
Idee per un piccolo giardino formale classico esposto a mezz'ombra in cortile in estate con un ingresso o sentiero e pavimentazioni in cemento
Giardini Formali marroni - Foto e idee
8