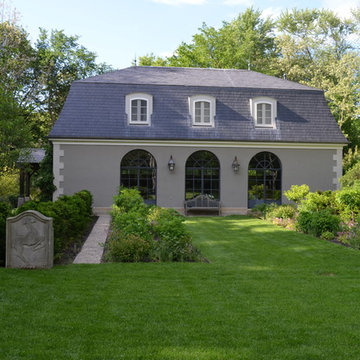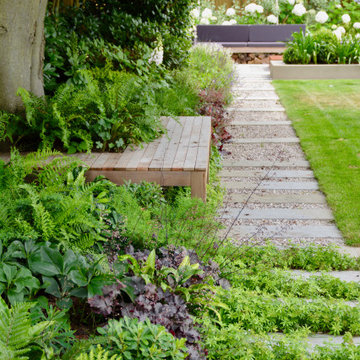Giardini Formali grandi - Foto e idee
Filtra anche per:
Budget
Ordina per:Popolari oggi
141 - 160 di 14.469 foto
1 di 3
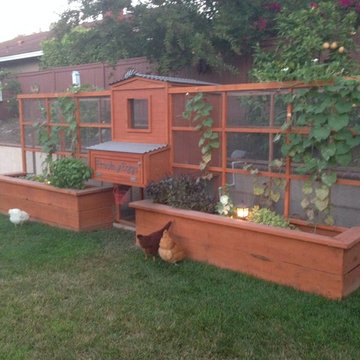
This unique symmetry based coop has found its home in Anaheim Hills, CA. It's central coop roof was outfitted with a thermal composite corrugated material with a slight peak to perfectly adjoin the run areas on each side.
The run areas were treated with an open wired flat roof where it will find home to vining vegetable plants to further compliment the planter boxes to be placed in front.
Sits on a concrete footing for predator protection and to assure a flat footprint
Built with true construction grade materials, wood milled and planed on site for uniformity, heavily stained and weatherproofed, 1/2" opening german aviary wire for full predator protection.
Measures 19' long x 3'6" wide x 7' tall @ central peak and allows for full walk in access.
It is home to beautiful chickens that we provided as well as all the necessary implements.
Features T1-11 textured wood siding, a fold down door that doubles as a coop-to-run ramp on one side with a full size coop clean out door on the other, thermal corrugated roofing over run area and more!
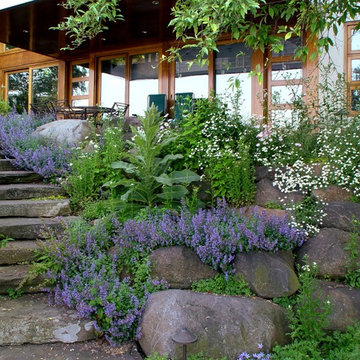
Boulders and plantings disguise an extensive gabion retaining wall on the Hudson River
Esempio di un grande giardino formale moderno esposto a mezz'ombra con un muro di contenimento, un pendio, una collina o una riva e pavimentazioni in pietra naturale
Esempio di un grande giardino formale moderno esposto a mezz'ombra con un muro di contenimento, un pendio, una collina o una riva e pavimentazioni in pietra naturale
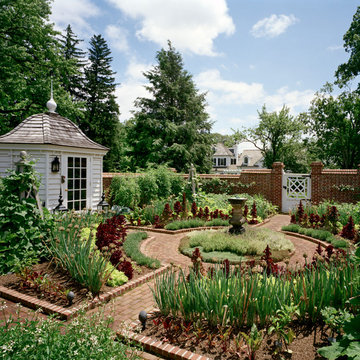
Idee per un grande giardino formale country esposto in pieno sole in cortile con fontane e pavimentazioni in mattoni
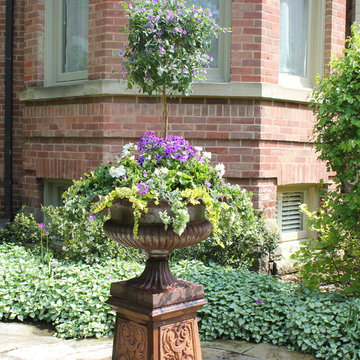
Jazz Shukla
Foto di un grande giardino formale classico in cortile con un giardino in vaso e pavimentazioni in cemento
Foto di un grande giardino formale classico in cortile con un giardino in vaso e pavimentazioni in cemento
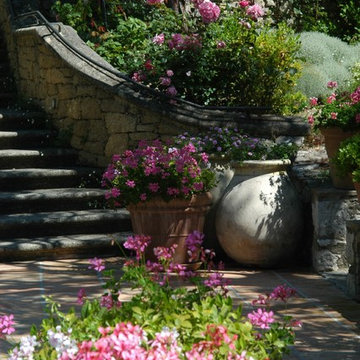
Cannes
Esempio di un grande giardino formale mediterraneo con pavimentazioni in pietra naturale e scale
Esempio di un grande giardino formale mediterraneo con pavimentazioni in pietra naturale e scale
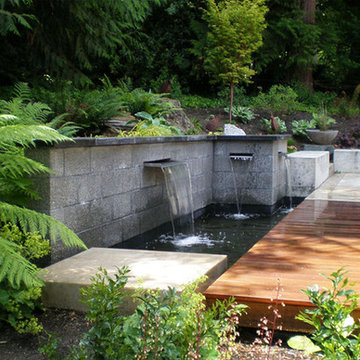
Landscape by Kim Rooney
Idee per un grande giardino formale minimalista esposto a mezz'ombra dietro casa con fontane e pavimentazioni in cemento
Idee per un grande giardino formale minimalista esposto a mezz'ombra dietro casa con fontane e pavimentazioni in cemento
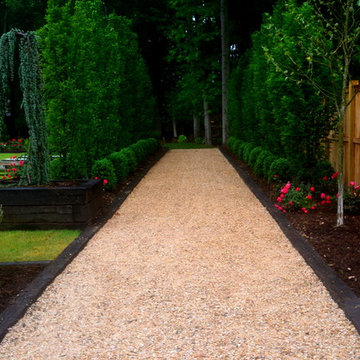
Pristine Acres (www.pristineacres.com) had the wonderful opportunity to build this European-inspired backyard for a very nice young family from Belgium. We incorporated railroad tie planters, flagstone patios and steppers, and a Zoysia grass pool deck into the design.
The plantings included lots of Boxwoods and other evergreens and also a European Hornbeam-lined gravel boulevard.
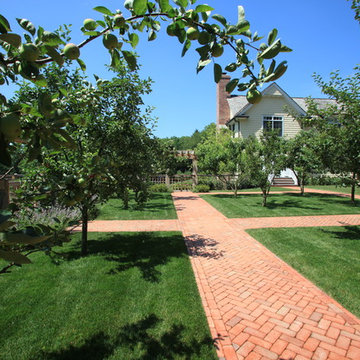
A large variety of dwarf fruit trees in this orchard provide the homeowner lots of fruit throughout the summer/fall season. The herringbone brick patterned walkway form a grid that adds a formal touch to the space.
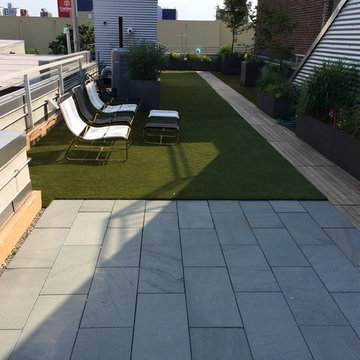
Idee per un grande giardino formale classico esposto a mezz'ombra sul tetto in estate con un giardino in vaso e pedane
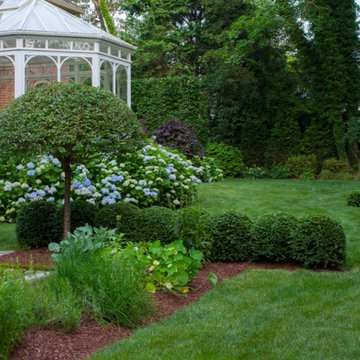
Immagine di un grande giardino formale chic esposto a mezz'ombra dietro casa
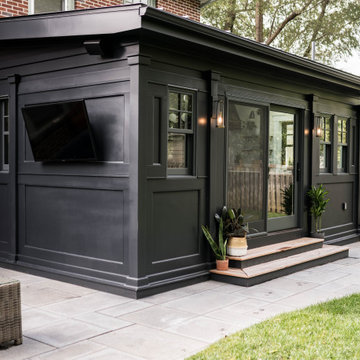
Esempio di un grande giardino tradizionale esposto in pieno sole dietro casa in primavera con pavimentazioni in pietra naturale e recinzione in legno
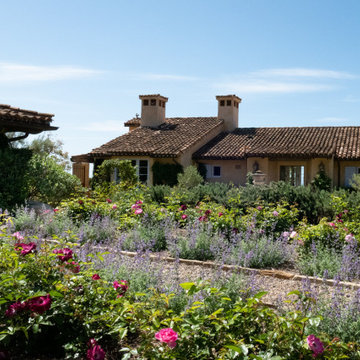
This beautiful property is located in the hills above of Montecito with 360 degree of views onto the Channel Islands and the surrounding mountains. Inspired by the Japanese landscape design principal of the borrowed landscape the gardens on this property serves as a kind of picture frame from which to view the natural beauty of its surroundings.
This 15-year-old costume-built home was crafted with all the style and workmanship ship found in Villa or Château in the Mediterranean. Unfortunately, the garden design was not as well thought out as the house was. Most of this property receives baking sun, drying winds and is in an extremely high fire danger area. Do to these factors many of the plants on the property were unsuitable for their location. The original planting scheme was also lifeless and colorless. Poor landscape maintenance had left many of the plants on the property sick and dying.
We came in to revive this landscape, breathing new life into it.
Creating a drought tolerant and fire wise landscape was of utmost importance to these clients. Staying true to the more formal landscape styles found in Southern Europe we also want to create an opportunity to design seamlessly blend with its natural surroundings. We did that by incorporating a lot of California native plants. This vast property also contains an avocado orchard and a vineyard. By adding California native plants the property is inviting in native birds and insects that help keep pollinate the orchard and vineyard and keep pest problems at bay. Because these clients enjoy harvesting from their land we added elements of edible landscaping to this project. We filled pottery and planter beds with fruit trees, culinary and medicinal herbs as well as flowers that can be used in cut flower arrangements. Lastly, we went through carefully pruning diseased plants, treating pest problems an improving the soil. Now the landscape is not only more beautiful it is more protected against fire, is more water wise and integrate into its surrounds with a wholistic approach.
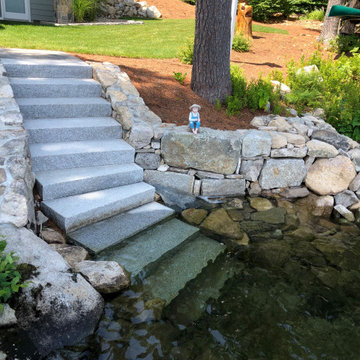
Lake home has easy access to the dock and lake. Paver patio is under the upper deck, a raised bed disguises the sell, and a set of steps and landings in the side yard provide easy walking access all around the property. There's even a paver walkway that connects the paver patio to both sets of granite steps at the lake.
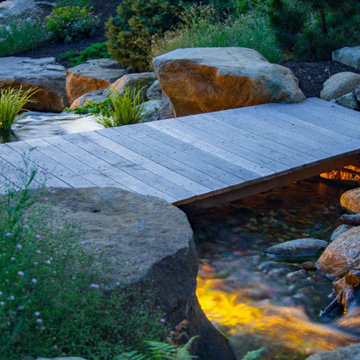
Ispirazione per un grande giardino formale classico esposto a mezz'ombra dietro casa in estate con una cascata e pedane
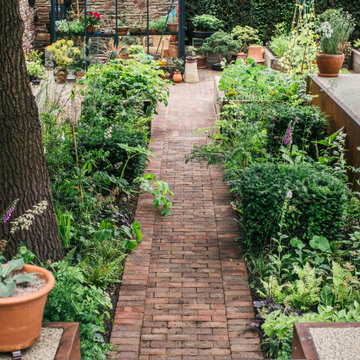
Finn P Photography
Ispirazione per un grande giardino formale scandinavo esposto in pieno sole dietro casa in estate con un ingresso o sentiero e ghiaia
Ispirazione per un grande giardino formale scandinavo esposto in pieno sole dietro casa in estate con un ingresso o sentiero e ghiaia
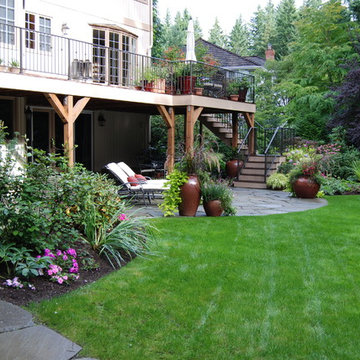
Ispirazione per un grande giardino formale chic esposto a mezz'ombra dietro casa in estate con pavimentazioni in pietra naturale
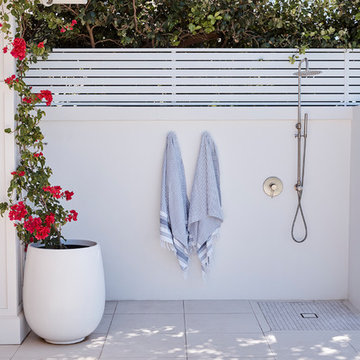
In a unique location on a clifftop overlooking the ocean, an existing pool and rear garden was transformed inline with the ‘Hamptons’ style interiors of the home. The shape of an existing pool was changed to allow for more lawn and usable space. New tiling, rendered walls, planters and salt tolerant planting brought the garden up to date.
The existing undercover alfresco area in this Dover Heights family garden was opened up by lowering the tiling level to create internal height and a sense of spaciousness. The colour palette was purposely limited to match the house with white light greys, green plantings and blue in the furnishings and pool. The addition of a built in BBQ with shaker profile cupboards and marble bench top references the interior styling and brings sophistication to the outdoor space. Baby blue pool lounges and wicker furniture add to the ‘Hamptons’ feel.
Contemporary planters with Bougainvillea has been used to provide a splash of colour along the roof line for most of the year. In a side courtyard synthetic lawn was added to create a children’s play area, complete with elevated fort, cubby house and climbing wall.
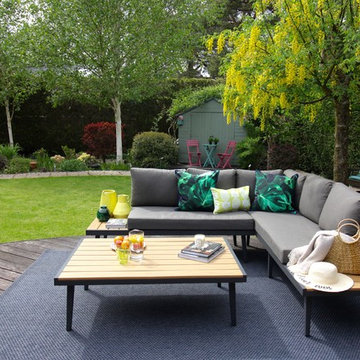
Danetti Palermo corner bench in grey and Palermo coffee table. The back garden was designed to include a round deck and lawn area and is surrounded by a stone path, a further flower patch and a natural green fence. Outdoors cushions by Penelope Hope, new for SS18. In the back two large ash trees are providing shade in the Spring summer. Two younger ash trees were removed to avoid overcrowding or entirely blocking the sun. The shed is painted in Green Smoke (Little Greene) while the bistro set is painted in Cuprinol Garden Shades Berry and Emerald.
Photo: Jenny Kakoudakis
Giardini Formali grandi - Foto e idee
8
