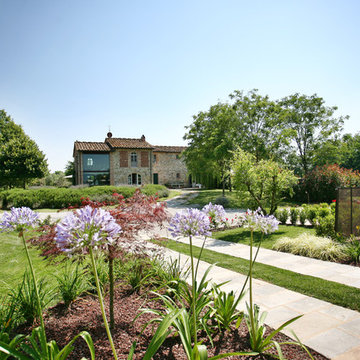Giardini Formali - Foto e idee
Filtra anche per:
Budget
Ordina per:Popolari oggi
1 - 20 di 51 foto
1 di 3

Foto di un grande giardino formale stile rurale esposto a mezz'ombra dietro casa con un focolare e pavimentazioni in pietra naturale
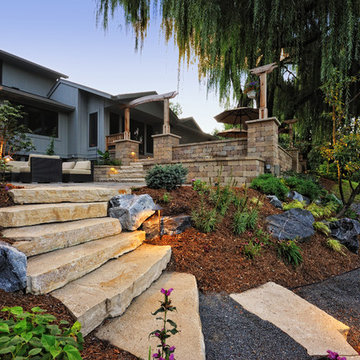
Esempio di un grande giardino formale rustico con un ingresso o sentiero, un pendio, una collina o una riva e pavimentazioni in pietra naturale
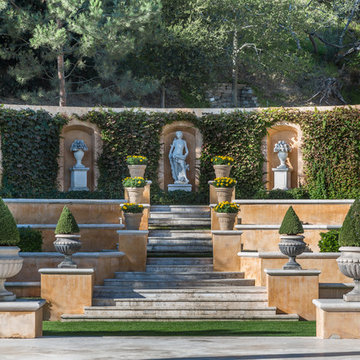
Mark Singer Photography
Idee per un ampio giardino formale mediterraneo con un pendio, una collina o una riva, pavimentazioni in pietra naturale e scale
Idee per un ampio giardino formale mediterraneo con un pendio, una collina o una riva, pavimentazioni in pietra naturale e scale
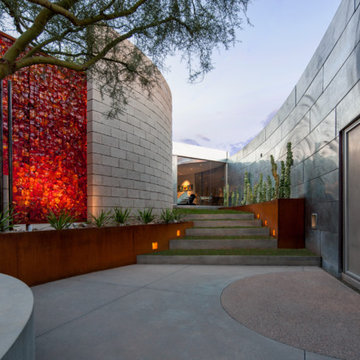
Timmerman Photography
Sculpture by Mayme Kratz
This is a home we initially built in 1995 and after it sold in 2014 we were commissioned to come back and remodel the interior of the home.
We worked with internationally renowned architect Will Bruder on the initial design on the home. The goal of home was to build a modern hillside home which made the most of the vista upon which it sat. A few ways we were able to achieve this were the unique, floor-to-ceiling glass windows on the side of the property overlooking Scottsdale, a private courtyard off the master bedroom and bathroom, and a custom commissioned sculpture Mayme Kratz.
Stonecreek's particular role in the project were to work alongside both the clients and the architect to make sure we were able to perfectly execute on the vision and design of the project. A very unique component of this house is how truly custom every feature is, all the way from the window systems and the bathtubs all the way down to the door handles and other features.
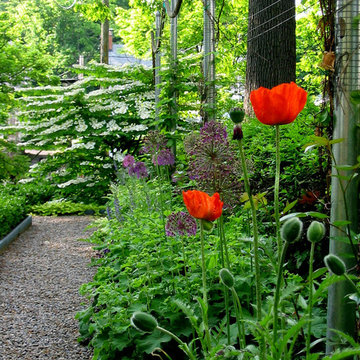
Gravel pathways with aRose garland running along one side. A selection of perennials along pathway to include Oriental Poppies, Salvia, Allium bulbs, Ladies Mantle an d Acanthus.
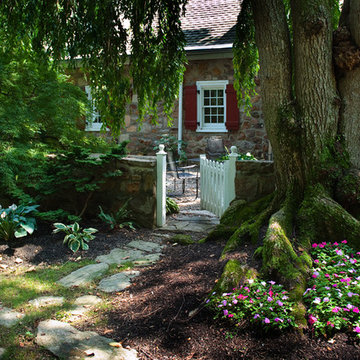
With the inspiration of a charming old stone farm house Warren Claytor Architects, designed the new detached garage as well as the addition and renovations to this home. It included a new kitchen, new outdoor terrace, new sitting and dining space breakfast room, mudroom, master bathroom, endless details and many recycled materials including wood beams, flooring, hinges and antique brick. Photo Credit: John Chew
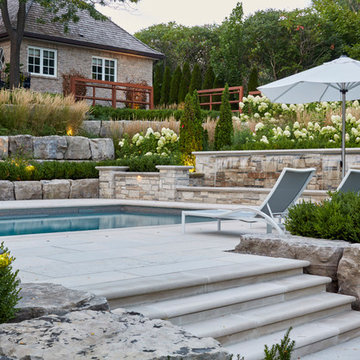
With a lengthy list of ideas about how to transform their backyard, the clients were excited to see what we could do. Existing features on site needed to be updated and in-cooperated within the design. The view from each angle of the property was already outstanding and we didn't want the design to feel out of place. We had to make the grade changes work to our advantage, each separate space had to have a purpose. The client wanted to use the property for charity events, so a large flat turf area was constructed at the back of the property, perfect for setting up tables, chairs and a stage if needed. It also created the perfect look out point into the back of the property, dropping off into a ravine. A lot of focus throughout the project was the plant selection. With a large amount of garden beds, we wanted to maintain a clean and formal look, while still offering seasonal interest. We did this by edging the beds with boxwoods, adding white hydrangeas throughout the beds for constant colour, and subtle pops of purple and yellow. This along with the already breathtaking natural backdrop of the space, is more than enough to make this project stand out.
Photographer: Jason Hartog Photography
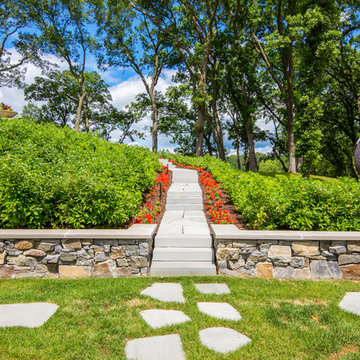
Foto di un giardino formale stile americano esposto in pieno sole di medie dimensioni e dietro casa in estate con un ingresso o sentiero e pavimentazioni in pietra naturale
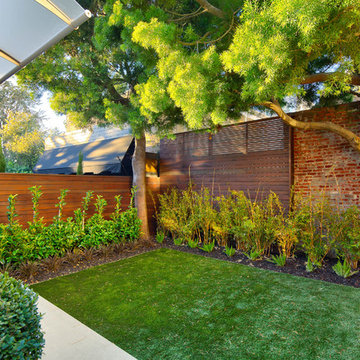
Ispirazione per un piccolo giardino formale design dietro casa con un giardino in vaso
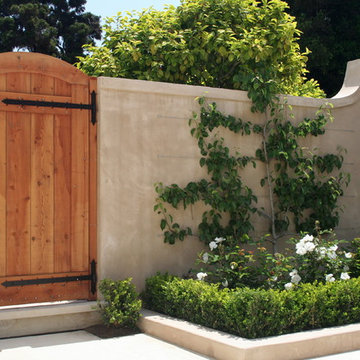
The custom designed garden gate carries the design intent throughout the whole garden.
Immagine di un piccolo giardino formale classico dietro casa con pavimentazioni in pietra naturale e scale
Immagine di un piccolo giardino formale classico dietro casa con pavimentazioni in pietra naturale e scale
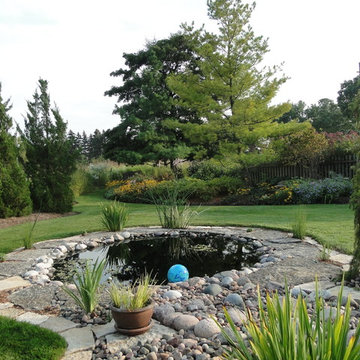
Secret garden featuring a frog pond water feature at a residential estate
Ispirazione per un giardino country esposto in pieno sole dietro casa e di medie dimensioni in estate con pavimentazioni in pietra naturale
Ispirazione per un giardino country esposto in pieno sole dietro casa e di medie dimensioni in estate con pavimentazioni in pietra naturale
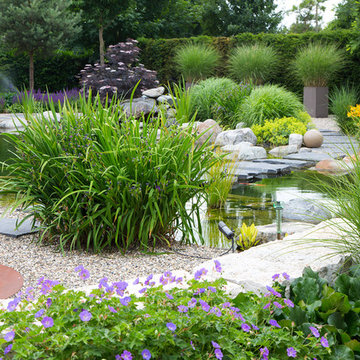
Firma Grothe, Miquel Tres
Idee per un giardino formale design esposto in pieno sole dietro casa e di medie dimensioni in primavera con ghiaia
Idee per un giardino formale design esposto in pieno sole dietro casa e di medie dimensioni in primavera con ghiaia
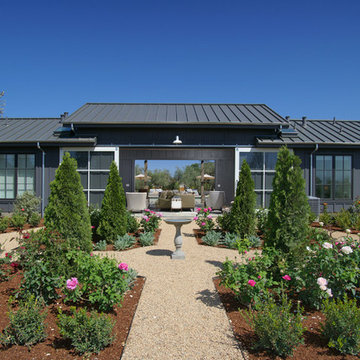
Immagine di un giardino formale country esposto in pieno sole con un ingresso o sentiero e ghiaia
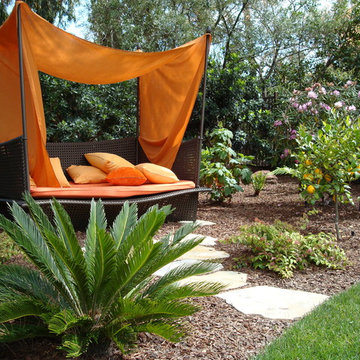
Esempio di un grande giardino minimal esposto a mezz'ombra dietro casa con pacciame
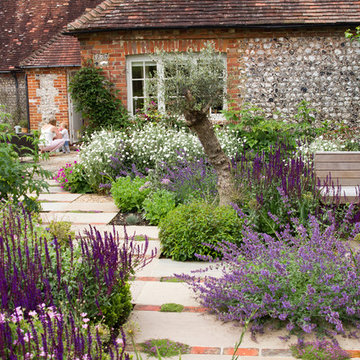
mike harvey
Esempio di un giardino formale country dietro casa con un ingresso o sentiero e pavimentazioni in cemento
Esempio di un giardino formale country dietro casa con un ingresso o sentiero e pavimentazioni in cemento
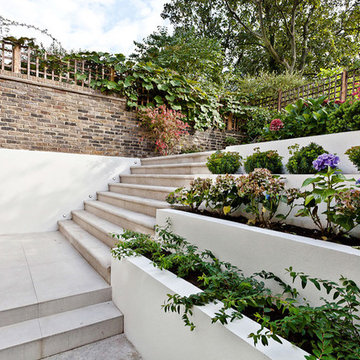
Immagine di un giardino formale classico esposto a mezz'ombra con un giardino in vaso
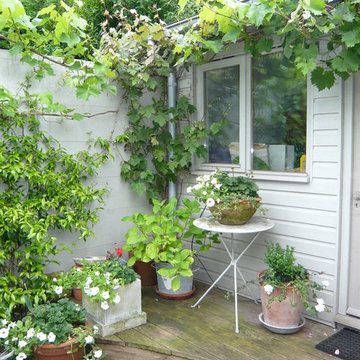
Roberto silva
Immagine di un piccolo giardino formale chic dietro casa con un giardino in vaso e pedane
Immagine di un piccolo giardino formale chic dietro casa con un giardino in vaso e pedane
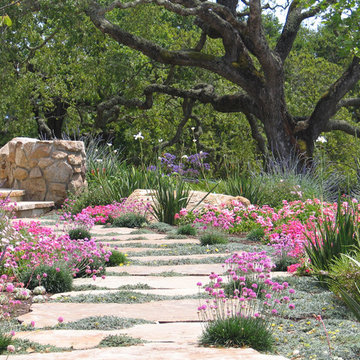
Flagstone path with Armeria, Lavender, Dymondia and Fortnight Lily
Ispirazione per un giardino formale contemporaneo esposto a mezz'ombra di medie dimensioni e dietro casa con un ingresso o sentiero, passi giapponesi e pavimentazioni in pietra naturale
Ispirazione per un giardino formale contemporaneo esposto a mezz'ombra di medie dimensioni e dietro casa con un ingresso o sentiero, passi giapponesi e pavimentazioni in pietra naturale
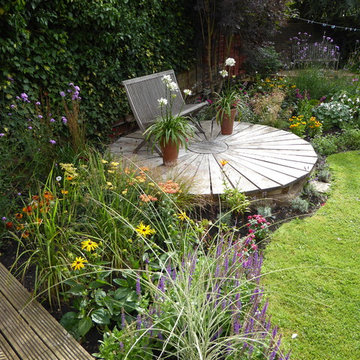
Idee per un giardino formale classico dietro casa con un ingresso o sentiero e pedane
Giardini Formali - Foto e idee
1
