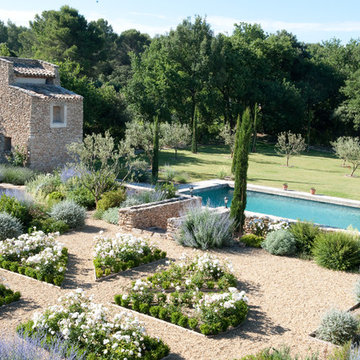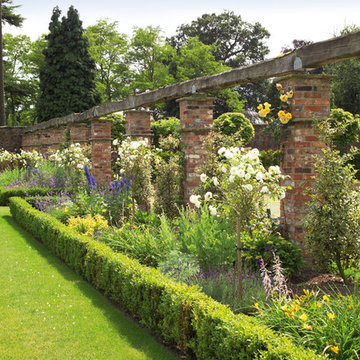Giardini Formali - Foto e idee
Filtra anche per:
Budget
Ordina per:Popolari oggi
1 - 20 di 73 foto

Nadeem
Idee per un piccolo giardino formale contemporaneo stretto nel cortile laterale con pavimentazioni in cemento
Idee per un piccolo giardino formale contemporaneo stretto nel cortile laterale con pavimentazioni in cemento
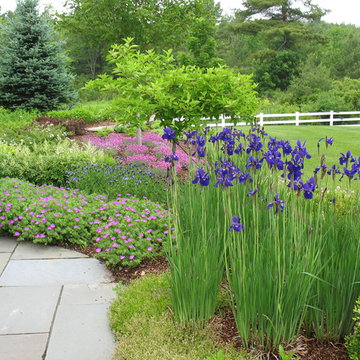
Rebecca Lindenmeyr
Ispirazione per un giardino chic esposto in pieno sole dietro casa con pavimentazioni in cemento
Ispirazione per un giardino chic esposto in pieno sole dietro casa con pavimentazioni in cemento
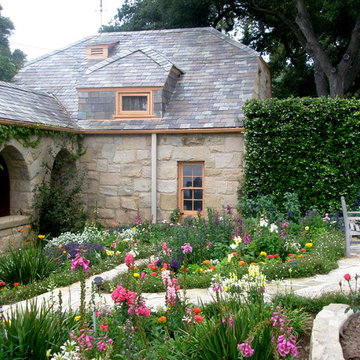
A beautiful cottage garden, profuse with vibrant blooms.
Immagine di un giardino country dietro casa in estate con pavimentazioni in pietra naturale
Immagine di un giardino country dietro casa in estate con pavimentazioni in pietra naturale
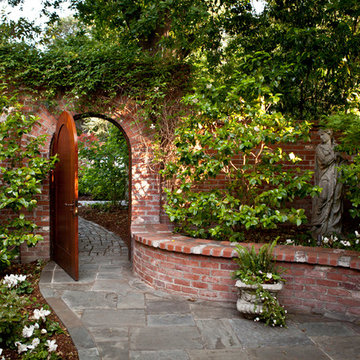
© Lauren Devon www.laurendevon.com
Idee per un giardino formale classico dietro casa e di medie dimensioni con pavimentazioni in pietra naturale
Idee per un giardino formale classico dietro casa e di medie dimensioni con pavimentazioni in pietra naturale
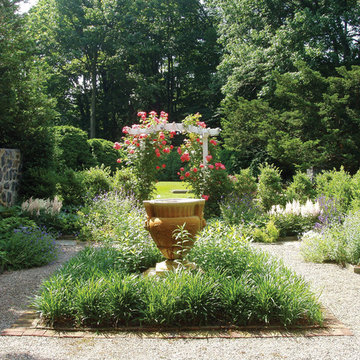
Ispirazione per un grande giardino formale chic esposto a mezz'ombra dietro casa con fontane e ghiaia
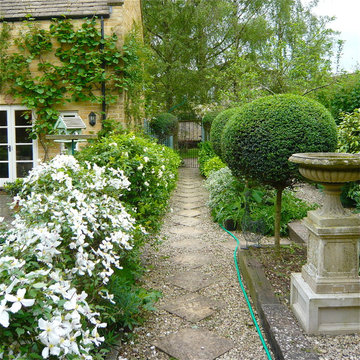
A traditional Cotswold garden of rooms. This is the side entrance with topiary & a rope swag covered in clematis. The designer is Jo Alderson Phillips
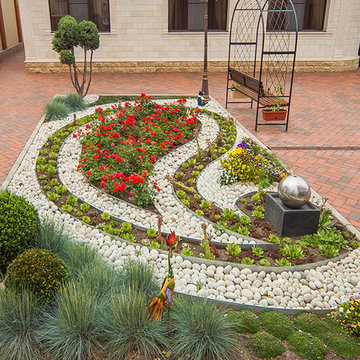
GreenGOLd
Foto di un giardino tradizionale esposto in pieno sole dietro casa in estate con pavimentazioni in mattoni
Foto di un giardino tradizionale esposto in pieno sole dietro casa in estate con pavimentazioni in mattoni
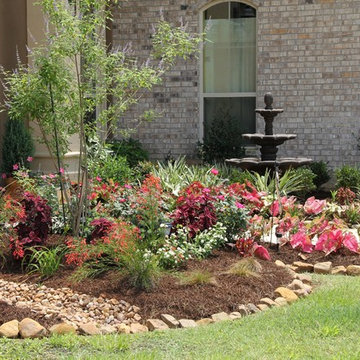
Esempio di un giardino formale design esposto in pieno sole di medie dimensioni e davanti casa con fontane e pacciame
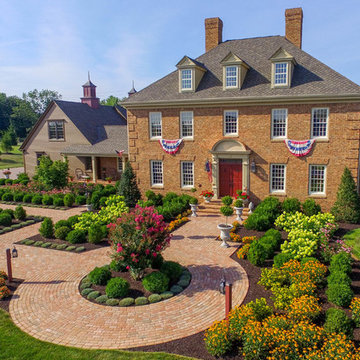
Clay brick pavers were chosen and installed in a running bond pattern for the walkways. The front walk leads guests to the front door through a stunning perennial garden. The large circular design in the front walk creates a great focal point. A clay brick walk leads guests through a post and beam arbor into the backyard entertaining space. This space includes a post and beam pergola with three posts, circular seating bench and wood burning fire pit that creates an intimate space. Clay brick accents were incorporated in the grill island and large wood burning fireplace and columns. Fire features were integrated into the columns on each side of the fireplace and seat walls.
Contractor/Installer: GoldGlo Landscapes LLC
Product Manufacturer: Glen Grey Brick
Project Designer: GoldGlo Landscapes LLC
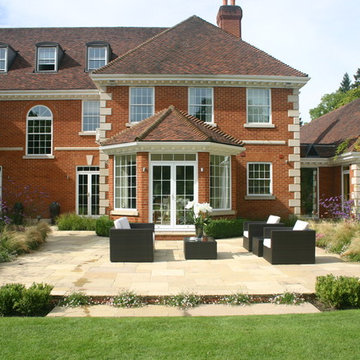
Idee per un giardino formale chic esposto in pieno sole in cortile con un ingresso o sentiero
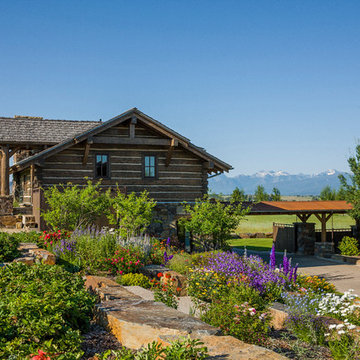
Kibo Group of Missoula provided architectural services, part of the Rocky Mountain Homes family of companies, Shannon Callaghan Interior Design of Missoula provided extensive consultative services during the project. This dovetail log home and rustic accents such as exposed beams, log posts and timber trusses all work in concert to make this home a living piece of art. Hamilton, MT
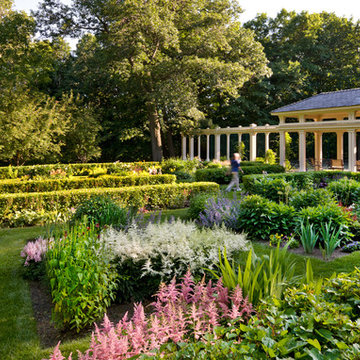
An elegantly landscaped estate was designed to frame views, offer tranquility, and provide numerous spaces with a variety of experiences.
Long, meandering bluestone paths interconnect formal garden spaces with natural woodlands. World-famous bronze sculpture provides personality to an otherwise pastoral place. Groundcovers of Pachysandra, Hosta, and Heuchera are planted en masse to firmly shape garden spaces. A stone wall retains the generous main bluestone terrace. Though it resides a half-mile from the water, the home is positioned perfectly to provide a captivating view of Lake Minnetonka.
Over many years the evolution of this home and landscape has earned Windsor Companies numerous design awards from the Minnesota Nursery and Landscape Association and the American Society of Landscape Architects.
Photos by Paul Crosby
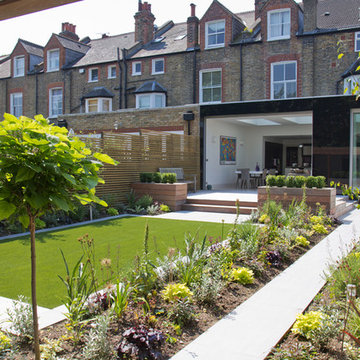
View back to the house.
Immagine di un giardino formale moderno di medie dimensioni e dietro casa
Immagine di un giardino formale moderno di medie dimensioni e dietro casa
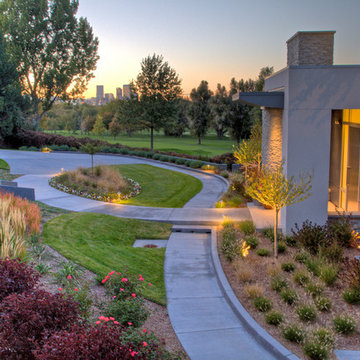
Foto di un grande giardino formale contemporaneo esposto a mezz'ombra davanti casa con pavimentazioni in cemento e scale

Immagine di un piccolo giardino classico in ombra e stretto dietro casa con pavimentazioni in pietra naturale
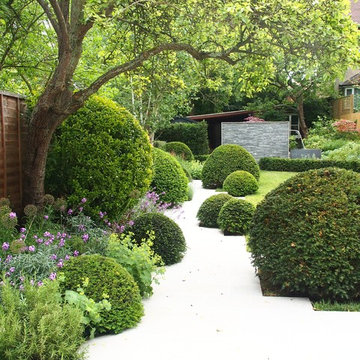
Foto di un giardino formale chic esposto a mezz'ombra dietro casa in primavera

The bluestone patio was screened from the neighbors with a wall of arborvitae. Lush perennial gardens provide flower cutting opportunities and color to offset the green wall.

The landscape of this home honors the formality of Spanish Colonial / Santa Barbara Style early homes in the Arcadia neighborhood of Phoenix. By re-grading the lot and allowing for terraced opportunities, we featured a variety of hardscape stone, brick, and decorative tiles that reinforce the eclectic Spanish Colonial feel. Cantera and La Negra volcanic stone, brick, natural field stone, and handcrafted Spanish decorative tiles are used to establish interest throughout the property.
A front courtyard patio includes a hand painted tile fountain and sitting area near the outdoor fire place. This patio features formal Boxwood hedges, Hibiscus, and a rose garden set in pea gravel.
The living room of the home opens to an outdoor living area which is raised three feet above the pool. This allowed for opportunity to feature handcrafted Spanish tiles and raised planters. The side courtyard, with stepping stones and Dichondra grass, surrounds a focal Crape Myrtle tree.
One focal point of the back patio is a 24-foot hand-hammered wrought iron trellis, anchored with a stone wall water feature. We added a pizza oven and barbecue, bistro lights, and hanging flower baskets to complete the intimate outdoor dining space.
Project Details:
Landscape Architect: Greey|Pickett
Architect: Higgins Architects
Landscape Contractor: Premier Environments
Photography: Sam Rosenbaum
Giardini Formali - Foto e idee
1
