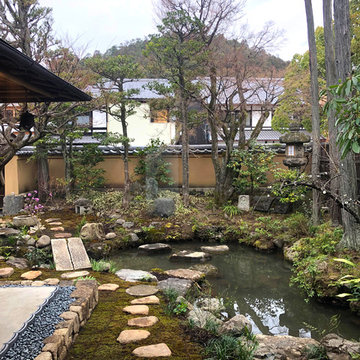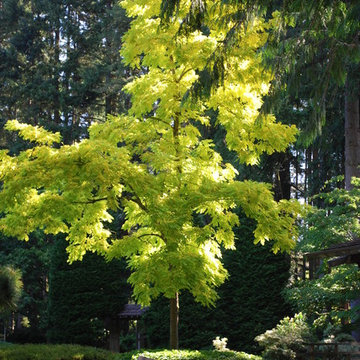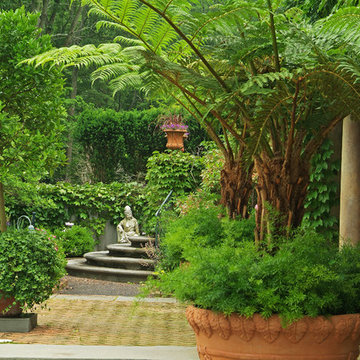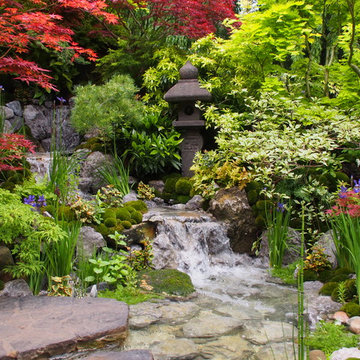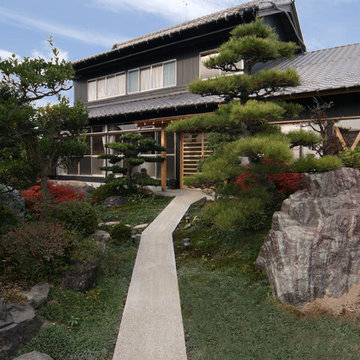Giardini Formali etnici - Foto e idee
Filtra anche per:
Budget
Ordina per:Popolari oggi
61 - 80 di 1.154 foto
1 di 3
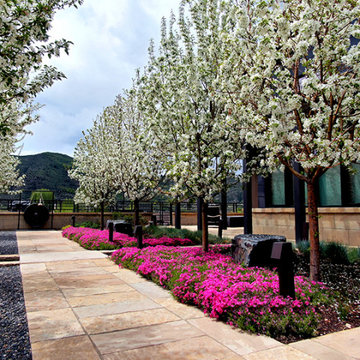
Spring blooms of crabapples and creeping phlox begin the flowering season in this zen garden.
Ispirazione per un giardino etnico esposto in pieno sole di medie dimensioni e dietro casa in primavera con pavimentazioni in pietra naturale
Ispirazione per un giardino etnico esposto in pieno sole di medie dimensioni e dietro casa in primavera con pavimentazioni in pietra naturale
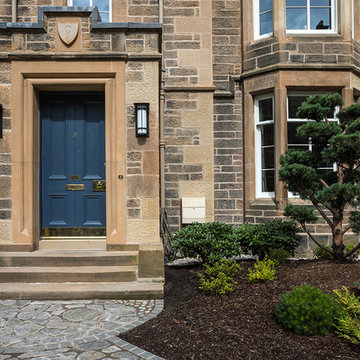
A pair of world travelers with a deep love of Japan asked JMMDS to design a Japanese-inspired landscape that would complement the contemporary renovation of their home in Edinburgh, Scotland. JMMDS created a plan that included a handsome cut-stone patio, meandering stepping stone paths, sweeping bed lines, stony mounds, a grassy pool of space, and swaths of elegant plantings.
JMMDS was on site during the installation to craft the mounds and place the plants and stones. Julie Moir Messervy set out the ancient pieces of gneiss from Scotland’s Isle of Lewis.
With the planting design, JMMDS sought to evoke the feeling of a traditional Japanese garden using locally suitable plants. The designers and clients visited nurseries in search of distinctive plant specimens, including cloud-pruned hollies, craggy pines, Japanese maples of varied color and habit, and a particularly notable Japanese snowbell tree. Beneath these, they laid drifts of sedges, hellebores, European gingers, ferns, and Solomon’s Seal. Evergreen azaleas, juniper, rhododendrons, and hebe were clustered around the lawn. JMMDS placed bamboos within root-controlled patio beds and planted mondo grass, sedums, and mosses among the stepping stones.
Project designers: Julie Moir Messervy, Principal; Erica Bowman, Senior Landscape Architect
Collaborators: Helen Lucas Architects, Steven Ogilvie (garden installers)
Photography: Angus Bremner
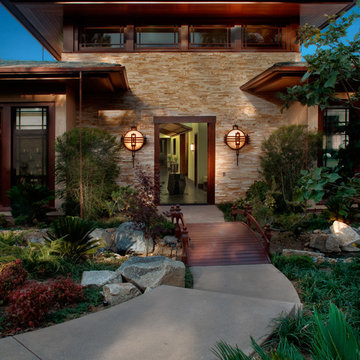
Idee per un giardino formale etnico di medie dimensioni e davanti casa con un ingresso o sentiero e pavimentazioni in cemento
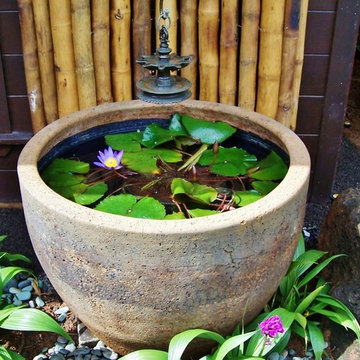
Lotus water garden bowl
Immagine di un giardino formale etnico esposto in pieno sole di medie dimensioni e dietro casa in primavera con pavimentazioni in pietra naturale
Immagine di un giardino formale etnico esposto in pieno sole di medie dimensioni e dietro casa in primavera con pavimentazioni in pietra naturale
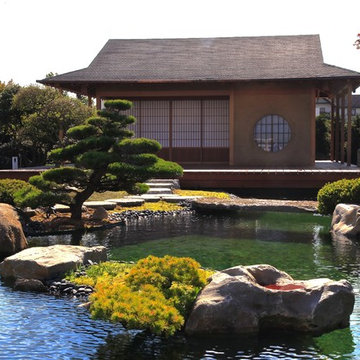
Foto di un ampio giardino formale etnico esposto in pieno sole dietro casa in estate con fontane e pavimentazioni in pietra naturale
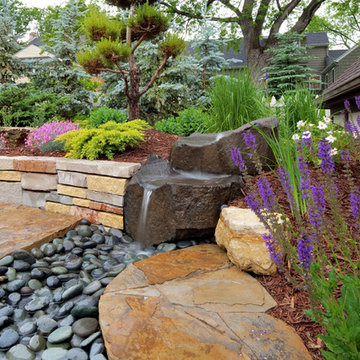
Tabor Group Landscape
www.taborlandscape.com
Immagine di un grande giardino formale etnico esposto a mezz'ombra in cortile in estate con fontane e pavimentazioni in pietra naturale
Immagine di un grande giardino formale etnico esposto a mezz'ombra in cortile in estate con fontane e pavimentazioni in pietra naturale
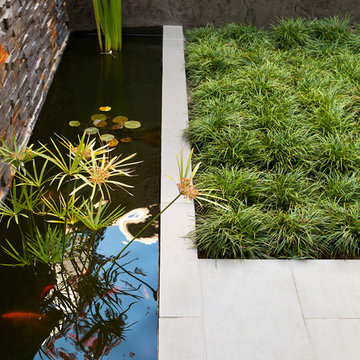
Photo Credit: Michele Lee Wilson
Foto di un grande giardino formale etnico dietro casa con fontane
Foto di un grande giardino formale etnico dietro casa con fontane
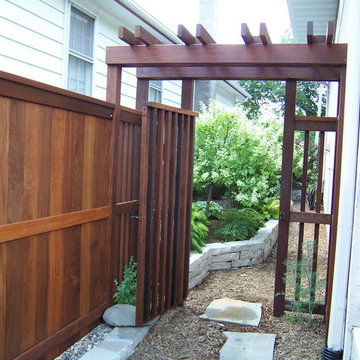
It's simple by comparison to the other one.
Idee per un giardino formale etnico esposto a mezz'ombra di medie dimensioni e nel cortile laterale in primavera con un ingresso o sentiero e pavimentazioni in pietra naturale
Idee per un giardino formale etnico esposto a mezz'ombra di medie dimensioni e nel cortile laterale in primavera con un ingresso o sentiero e pavimentazioni in pietra naturale
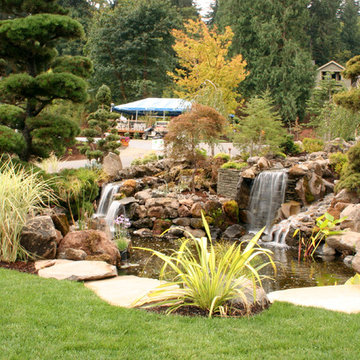
Esempio di un grande giardino formale etnico dietro casa con fontane e pavimentazioni in pietra naturale
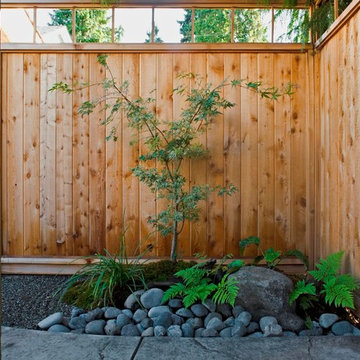
CCI Renovations/North Vancouver/Photos- Derek Lepper Photography.
This home featured an entry walkway that went through the carport, no defined exterior living spaces and overgrown and disorganized plantings.
Using clues from the simple West Coast Japanese look of the home a simple Japanese style garden with new fencing and custom screen design ensured an instant feeling of privacy and relaxation.
A busy roadway intruded on the limited yard space.
The garden area was redefined with fencing. The river-like walkway moves the visitor through an odd number of vistas of simple features of rock and moss and strategically placed trees and plants – features critical to a true Japanese garden.
The single front driveway and yard was overrun by vegetation, roots and large gangly trees.
Stamped concrete, simple block walls and small garden beds provided much needed parking and created interest in the streetscape.
Large cedars with tall trunks and heavily topped umbrellas were removed to provide light and to allow the construction of an outdoor living space that effectively double the living area.
Strategically placed walking stones, minimalist plantings and low maintenance yard eliminated the need for heavy watering while providing an oasis for its visitors.
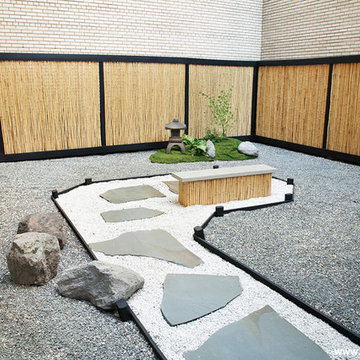
Japanese courtyard garden in NYC. This garden was built in a dark courtyard on top of a roof. All plants are real and had to be planted within the mounds.
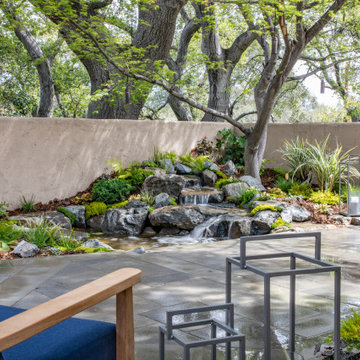
Welcome to our design space at the Pasadena Showcase House of Design. This “oasis” features a beautiful collection of koi fish, gracefully swimming in a 5’x8’ pond.
Our modern, clean-cut paver patio is customized to intertwine with large seating boulders. By bringing the pathway right to the edge of the pond, we showcase our favorite cantilever effect. Softening the design, California-friendly plants and a stunning live plant wall surrounds the area, while lights can be seen hanging from the trees, extending the ambiance into the evening hours.
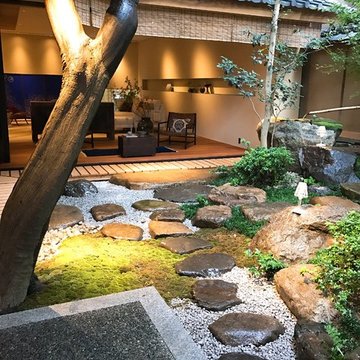
外観は京の街並みになじむ日本家屋、内部はモダンで外国の来客でも寛げる仕様に設計した。日本の伝統の技を京の職人と追及した建築。組子作家と作り上げた組子シャンデリアは1階から見上げると彫刻の様である。通常は屏風に張るような唐紙を壁紙としてふんだんに張り込んだ個室は圧巻である。
Idee per un giardino formale etnico
Idee per un giardino formale etnico
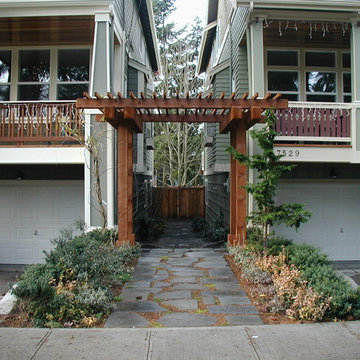
An Arbor made from rough-hewn fir and stained. The scale is large on account of the 3-story homes flancking the central path of Pennsylvania Sandstone and gravel. Gil Schieber
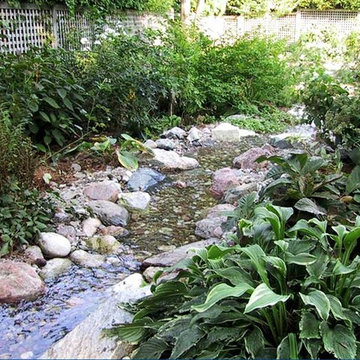
Esempio di un giardino etnico esposto a mezz'ombra di medie dimensioni e dietro casa in primavera
Giardini Formali etnici - Foto e idee
4
