Giardini Formali contemporanei - Foto e idee
Filtra anche per:
Budget
Ordina per:Popolari oggi
121 - 140 di 9.534 foto
1 di 3
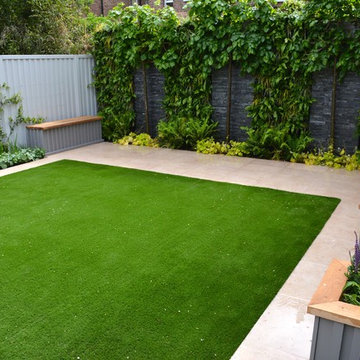
Foto di un giardino formale design esposto in pieno sole di medie dimensioni e dietro casa in estate con pavimentazioni in pietra naturale
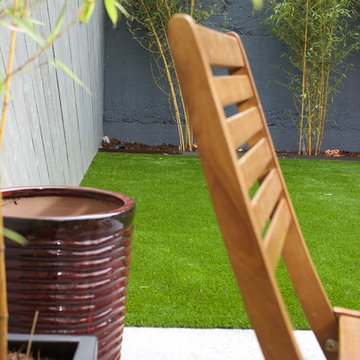
Small Garden Design featuring Artificial Grass Natural Granite and Golden Bamboo by Amazon Landscaping and Garden Design
014060004
Amazonlandscaping.ie
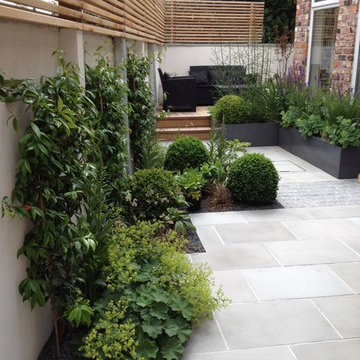
A courtyard garden in Cheshire. The garden features rendered walls with raised slatted cedar fencing, box balls, modern planting in a contemporary design, differing levels and climbers. The garden is used to relax and to entertain.
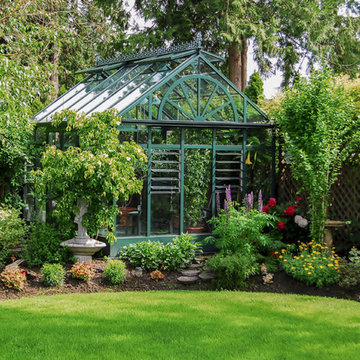
The Providence greenhouse. This is made of double glass glazing and a wagon wheel design.
Ispirazione per un grande giardino formale minimal esposto in pieno sole dietro casa in primavera con un giardino in vaso e pavimentazioni in pietra naturale
Ispirazione per un grande giardino formale minimal esposto in pieno sole dietro casa in primavera con un giardino in vaso e pavimentazioni in pietra naturale
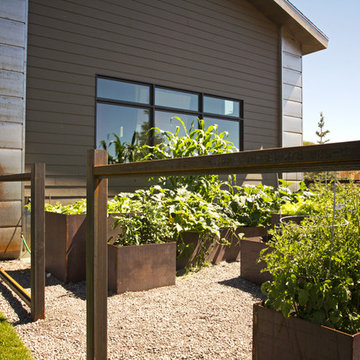
Immagine di un grande giardino minimal esposto in pieno sole nel cortile laterale con ghiaia
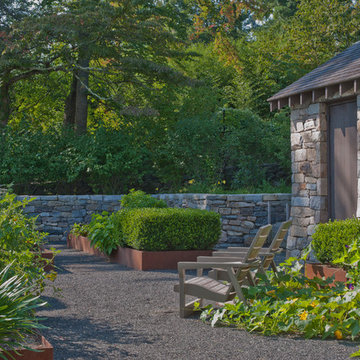
Karen Bussolini.
Design Credit: Stephen Stimson Associates
Idee per un giardino formale contemporaneo esposto a mezz'ombra dietro casa e di medie dimensioni con ghiaia e un giardino in vaso
Idee per un giardino formale contemporaneo esposto a mezz'ombra dietro casa e di medie dimensioni con ghiaia e un giardino in vaso
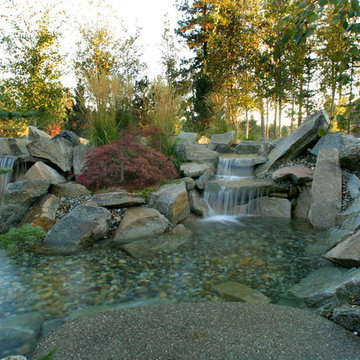
Idee per un giardino formale design dietro casa con fontane e pavimentazioni in pietra naturale
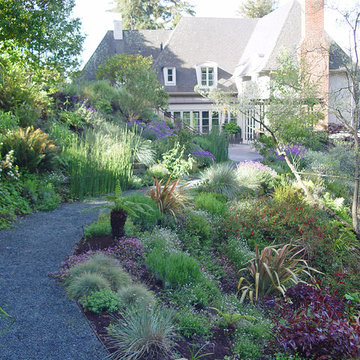
This property has a wonderful juxtaposition of modern and traditional elements, which are unified by a natural planting scheme. Although the house is traditional, the client desired some contemporary elements, enabling us to introduce rusted steel fences and arbors, black granite for the barbeque counter, and black African slate for the main terrace. An existing brick retaining wall was saved and forms the backdrop for a long fountain with two stone water sources. Almost an acre in size, the property has several destinations. A winding set of steps takes the visitor up the hill to a redwood hot tub, set in a deck amongst walls and stone pillars, overlooking the property. Another winding path takes the visitor to the arbor at the end of the property, furnished with Emu chaises, with relaxing views back to the house, and easy access to the adjacent vegetable garden.
Photos: Simmonds & Associates, Inc.
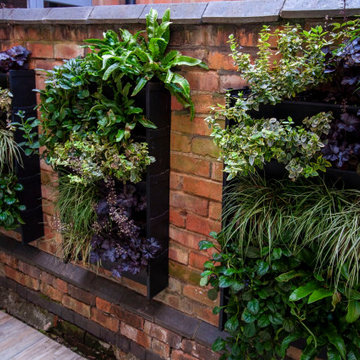
Contemporary townhouse wildlife garden, with meandering gravel paths through dynamic herbaceous planting with corten water features.
Idee per un giardino minimal esposto in pieno sole di medie dimensioni e dietro casa con sassi di fiume
Idee per un giardino minimal esposto in pieno sole di medie dimensioni e dietro casa con sassi di fiume
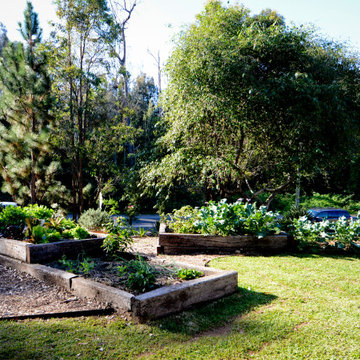
The goal in this job was to blend the driveway with the garden, creating a seamless space that accommodates parking, plants and people. Railway sleeper & turf driveways are increasingly popular and they are easy on the eye and effective for a space that blends as a car space and a garden. Some specialty feature work is the exposed water tank on a railway sleeper bench.
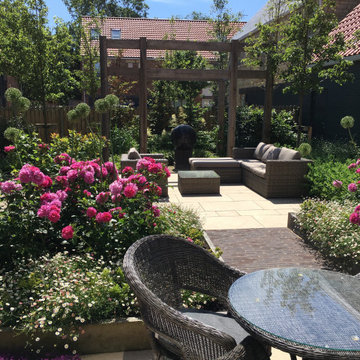
Our ‘Romantic Courtyard Garden’ in Durham has been awarded a BALI medal for Design Excellence in the BALI National Landscape Awards for 2020. The brief for this garden was to create a private romantic space for dining and relaxation.
A row of pleached ornamental pears (Pyrus chanticleer) and some strategically placed Beech trees provide privacy from several overlooking houses, this gives the space a feeling of green enclosure.
A bespoke Oak pergola draws the eye upwards whilst also giving cover from neighbouring properties. A spherical water feature is the central focus here with a backdrop of grasses and dogwoods.
Sawn ivory sandstone paving (Stonemarket Paleo) mirrors the interior ground floor of the house, bringing the inside out. This is contrasted by dark grey Baksteen pavers. Traditional materials used in a contemporary way mirror the architecture of the house.
Planting is loose and informal. To combat impoverished soil, raised beds were made to create two large feature Rose beds containing mass plantings of David Austin Rosa ‘Princess Anne’ and cheerful Mexican daisies (Erigeron karvinskianus) Winter structure is provided by Osmanthus and Ilex crenata.
A subtle lighting scheme extends the gardens use into the evening providing a stunning view from the house in the winter.
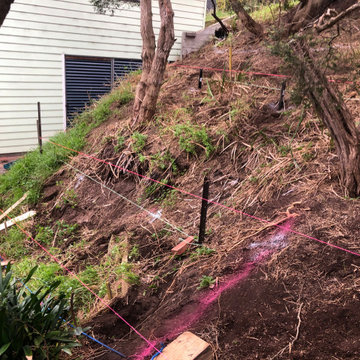
The brief of this project was very clear and simple.
The clients wanted to transform their overgrown and non functional back yard to a usuable and practical space.
The location is in Rye, Vic. The solution was to build tiered retaining walls to stabilize the slope and create level and usuable platforms.
This proved challanging as the soil mostly contains sand, especially here on the lower end of the peninsula, which made excavating easy however difficult to retain the cut once excavated.
Therefore the retaining walls had to be constructed in stages, bottom wall to top wall, back filling and stabilizing the hill side as the next wall got erected.
The end result met all expectations of the clients and the back yard was transformed from an unusable slope to a functional and secure space.
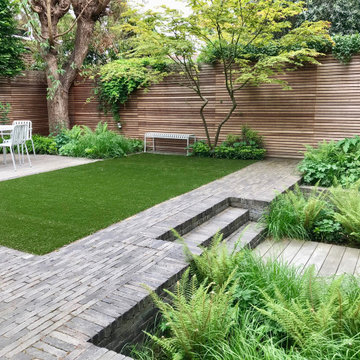
For this lovely project the clients wanted to pack a lot into this compact space. A space for the adults to entertain and somewhere for the kids to play.
As the garden is very much on display from the kitchen it needed to feel like a natural extension of the internal living space and a pleasure to look out onto all year round.
We expect so much from gardens of this size so they need to be hard working spaces. To include all that was requested takes balance in the composition and a considered design, less is more.
The garden will effectively be broken down into dining, relaxing, play areas for the kids and a great planting scheme, of course!
In smaller gardens you want to make the biggest impact with the planting with bold planting beds, which is exactly what we can do in this space, the beds will be full of lush evergreen ferns with pockets of flowering perennials.
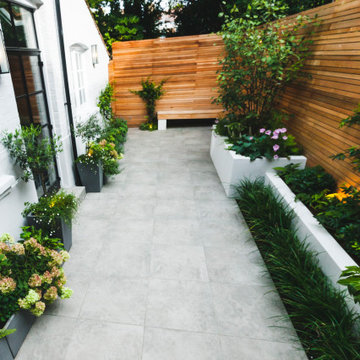
This garden was overgrown and not used at all by the property owners. The homeowners wanted a contemporary courtyard that was family friendly and modern.
To achieve this, materials were chosen to match the stylish interior of the house. Also by using lighter coloured material we were able to brighten up the garden. The printed porcelain paving gave a contemporary modern feel whilst introducing added interest. Cedar batten fencing was used to clad the boundaries to minimise the oppressive feel of the high boundaries and to introduce more light into the garden.
The cedar timber floating bench now provides a place to sit and entertain. It is also the perfect height for the clients’ children to use as a play bench.
To brighten up the dull and dark corner by the french doors, the original steps were clad in beautiful blue and grey encaustic tiles to add much needed colour and interest in an area that had been previously neglected.
This contemporary courtyard is now bright and welcoming and used by the property owners and their children on a daily basis.
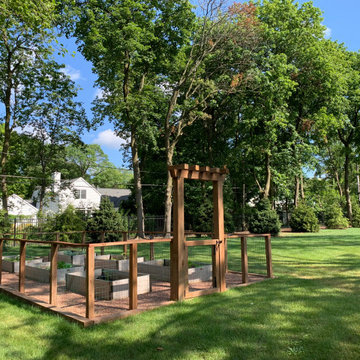
Raised Garden Beds with fencing and arbor gate entry, Irrigation lines ran for dedicated watering as needed
Foto di un giardino contemporaneo esposto in pieno sole di medie dimensioni e dietro casa in estate con ghiaia
Foto di un giardino contemporaneo esposto in pieno sole di medie dimensioni e dietro casa in estate con ghiaia
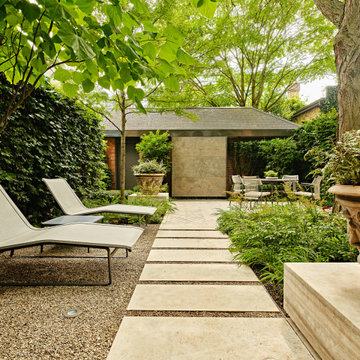
Stepping stones in a minimal gravel paved area lead past two lounge chairs to the intimate dining area. The herringbone-patterned limestone patio dissipates into a lush planting bed filled with loose swaths of shade-loving perennials and seasonal bulbs. Beech hedging, and formal clipped evergreens, surround the space and provide privacy, structure and winter interest to the garden. On axis to the main interior living space of the home, the fountain, is the focal point of the garden. A limestone water wall featuring an engraved pattern of fallen Honey Locust leaves nods to the centrally located mature Honey Locust tree that anchors the garden. Water, flowing down the wall, falls a short distance into a pool with a submerged limestone panel. The light noise of the falling water helps soften the sounds of the bustling downtown neighbourhood, creating a tranquil back drop for living and entertaining.
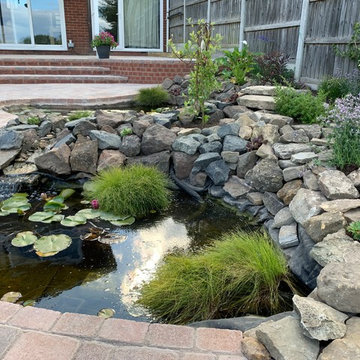
Existing ponds.
Ispirazione per un giardino formale minimal esposto in pieno sole di medie dimensioni in estate con un muro di contenimento, un pendio, una collina o una riva e pavimentazioni in cemento
Ispirazione per un giardino formale minimal esposto in pieno sole di medie dimensioni in estate con un muro di contenimento, un pendio, una collina o una riva e pavimentazioni in cemento
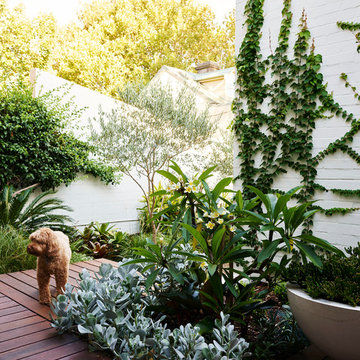
This walled Woollahra courtyard garden was built as an entry to a recently renovated house but also as a private relaxation space.
Through a laser cut corten steel entry gate you get glimpses of a private oasis beyond. Its rich warm brown colour is perfectly matched with the new spotted gum decking on the porch and the feature downlight by the front door. Soft gravel and steeping stones outside and through the gate draw the visitor in adding a soft and organic feel. Three steps lead to a generous deck wrapping around a corner to reveal more space for entertaining and an outdoor lounge.
Planted here is some Boston ivy that will grow up the wall and further green up the space creating a seasonal element with its autumn leaves.
An eclectic and varied planting palette of different leaf shapes and colours creates texture and stands out against the white walls. Plants were also chosen for their hardiness and low maintenance requirements.
Two Olives planted within the gravel provide a light canopy and a frangipani near the lounge will be great to sit under as it grows taller over the years.
The resulting garden is not only a lovely entry for the residents and their visitors but also a spot where they can sit and relax.
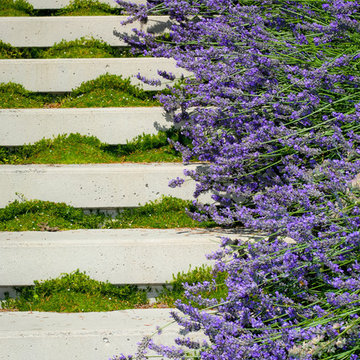
Stairway detail with moss & lavender.
Esempio di un ampio giardino formale contemporaneo esposto in pieno sole dietro casa in estate con un ingresso o sentiero e pavimentazioni in cemento
Esempio di un ampio giardino formale contemporaneo esposto in pieno sole dietro casa in estate con un ingresso o sentiero e pavimentazioni in cemento
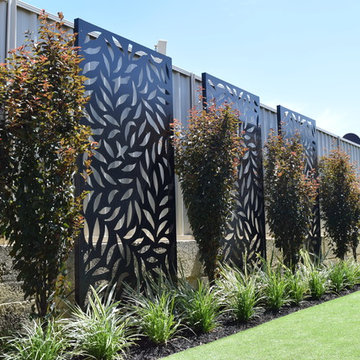
Immagine di un piccolo giardino formale minimal esposto in pieno sole dietro casa in inverno con pacciame
Giardini Formali contemporanei - Foto e idee
7