Giardini Formali contemporanei - Foto e idee
Filtra anche per:
Budget
Ordina per:Popolari oggi
81 - 100 di 9.537 foto
1 di 3
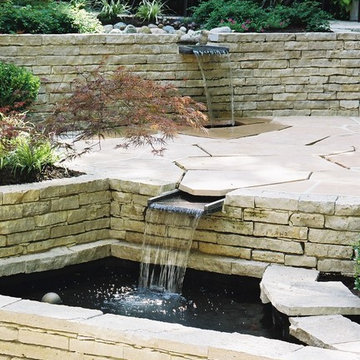
wood landscape servics, ltd
Esempio di un giardino formale minimal in ombra di medie dimensioni e dietro casa con fontane e pavimentazioni in pietra naturale
Esempio di un giardino formale minimal in ombra di medie dimensioni e dietro casa con fontane e pavimentazioni in pietra naturale
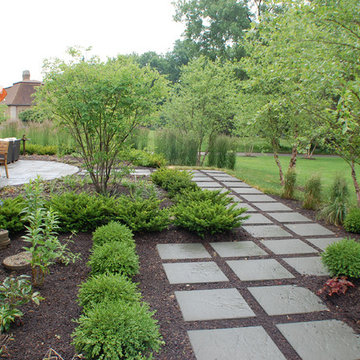
Gardens of Growth
Indianapolis, IN
317-251-4769
Foto di un grande giardino formale contemporaneo esposto in pieno sole dietro casa in primavera con un ingresso o sentiero e pavimentazioni in pietra naturale
Foto di un grande giardino formale contemporaneo esposto in pieno sole dietro casa in primavera con un ingresso o sentiero e pavimentazioni in pietra naturale

This property has a wonderful juxtaposition of modern and traditional elements, which are unified by a natural planting scheme. Although the house is traditional, the client desired some contemporary elements, enabling us to introduce rusted steel fences and arbors, black granite for the barbeque counter, and black African slate for the main terrace. An existing brick retaining wall was saved and forms the backdrop for a long fountain with two stone water sources. Almost an acre in size, the property has several destinations. A winding set of steps takes the visitor up the hill to a redwood hot tub, set in a deck amongst walls and stone pillars, overlooking the property. Another winding path takes the visitor to the arbor at the end of the property, furnished with Emu chaises, with relaxing views back to the house, and easy access to the adjacent vegetable garden.
Photos: Simmonds & Associates, Inc.
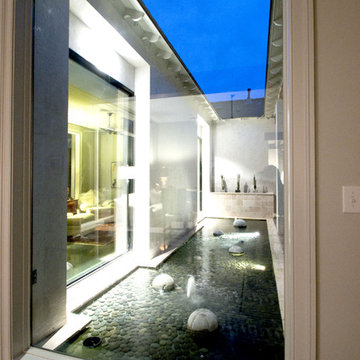
photo - Mitchel Naquin
Esempio di un giardino formale minimal esposto a mezz'ombra di medie dimensioni e in cortile con fontane e pavimentazioni in pietra naturale
Esempio di un giardino formale minimal esposto a mezz'ombra di medie dimensioni e in cortile con fontane e pavimentazioni in pietra naturale
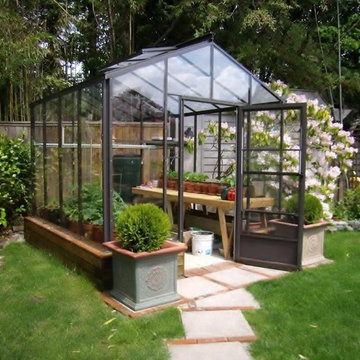
The Legacy is one of our most popular starting greenhouses. At 8x8 with 5'6" sidewalls, it leaves a great deal of space for the new greenhouse gardener. The clear, single tempered glass sidewalls allow a beautiful view into the garden and the polycarbonate roof panels help retain heat in cooler climates.
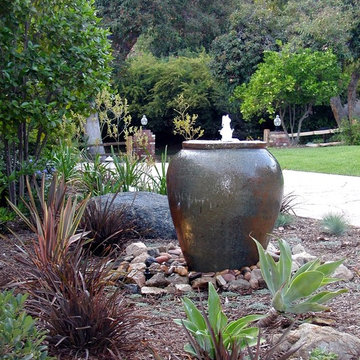
Immagine di un giardino formale contemporaneo esposto a mezz'ombra di medie dimensioni e in cortile con fontane e pavimentazioni in pietra naturale
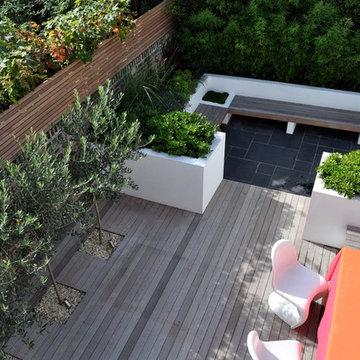
Idee per un giardino formale minimal esposto in pieno sole di medie dimensioni e dietro casa con pedane
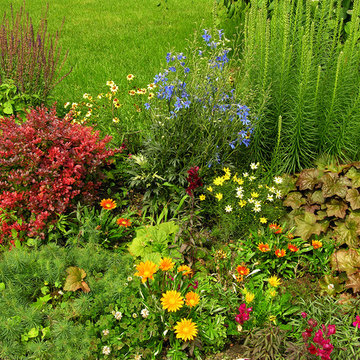
This border was mirrored on each side of the front entrance walkway. It was a mix of dwarf red barberry, liatris, salvia, coreopsis, heuchera, snapdragons, gazania and short ground covers.
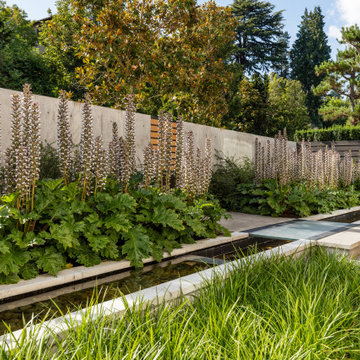
minimalist concrete water feature, concrete wall, lush planting
Immagine di un giardino formale contemporaneo esposto a mezz'ombra di medie dimensioni e davanti casa con una cascata e pavimentazioni in cemento
Immagine di un giardino formale contemporaneo esposto a mezz'ombra di medie dimensioni e davanti casa con una cascata e pavimentazioni in cemento
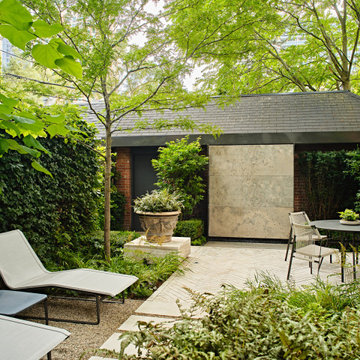
Stepping stones in a minimal gravel paved area lead past two lounge chairs to the intimate dining area. The herringbone-patterned limestone patio dissipates into a lush planting bed filled with loose swaths of shade-loving perennials and seasonal bulbs. Beech hedging, and formal clipped evergreens, surround the space and provide privacy, structure and winter interest to the garden. On axis to the main interior living space of the home, the fountain, is the focal point of the garden. A limestone water wall featuring an engraved pattern of fallen Honey Locust leaves nods to the centrally located mature Honey Locust tree that anchors the garden. Water, flowing down the wall, falls a short distance into a pool with a submerged limestone panel. The light noise of the falling water helps soften the sounds of the bustling downtown neighbourhood, creating a tranquil back drop for living and entertaining.
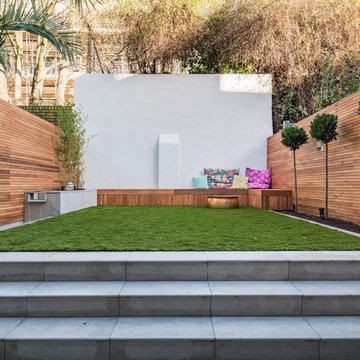
A contemporary refurbishment and extension of a Locally Listed mid-terraced Victorian house located within the East Canonbury Conservation Area.
This proposal secured planning permission to remodel and extend the lower ground floor of this mid-terrace property. Through a joint application with the adjoining neighbour to ensure that the symmetry and balance of the terrace is maintained, the house was also extended at 1st floor level. The lower ground floor now opens up to the rear garden while the glass roof ensures that daylight enters the heart of the house.
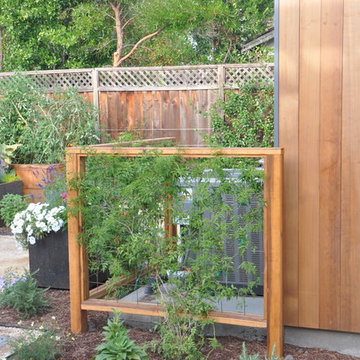
Ispirazione per un giardino formale design esposto a mezz'ombra di medie dimensioni e dietro casa con ghiaia
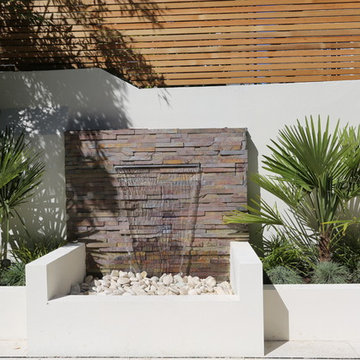
Small modern garden landscaping in Clapham.
Porcelain tiles, drainage, painting, lighting.
Water feature wall cladded with multi slate panels.
Raised beds constructed from hollow/solid dense concrete blocks, rendered and painted.
Designer: Honor Holmes Garden Design
Positive Garden Ltd
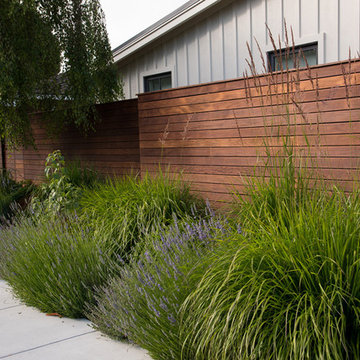
Idee per un giardino formale contemporaneo esposto in pieno sole di medie dimensioni e davanti casa con fontane e ghiaia
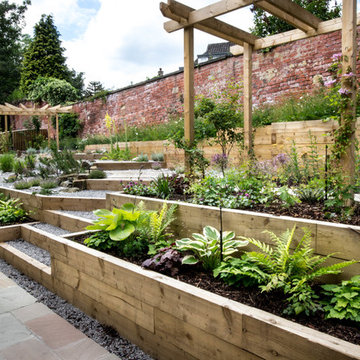
Within this garden we wanted to create a space which was not only on numerous levels, but also had various points of interest. This garden is on a slope, but is also very wide.
Firstly, we broke up the space by using rustic sleepers to create several raised beds,as well as steps which lead to differennt zones. This helps to give the garden a more traditional, country edge.
The sleepers were also used to create a winding path through out the garden, marrying together the various areas. The path leads up to the impressive sunburst pergola and circular stone patio. This is the perfect spot to view the whole garden.
At the other end of the garden another pergola sits amougnst a bustling flower bed, and will be used to train vining flowers.
Along the back wall of the garden a raised bed is home to a stunning display of wildflower. This plot is not only a fabulous riot of colour and full of rustic charm, but it also attracts a whole host of insects and animals. While wildflowers looks great they are also very low maintenance.
Mixed gravel has been used to create a variety of texture. This surface is intermittently dotted with colour with lemon thyme, red hot pokers and foxgloves.
Stone has been used to create a warm and welcoming patio area. Flower beds at the front of the garden can be used for veg and other leafy plants.
Overall we have created a country style with a very contemporary twist through the use of gravel, modern shape and structural landscaping.
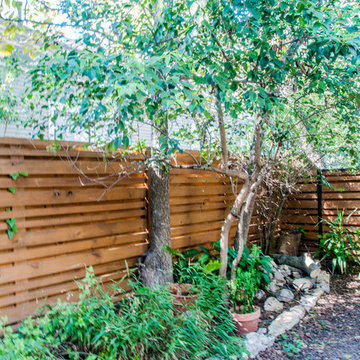
Craftsman style, yet modern and eclectic. Door with metal wood combination. This fence/ gate/ door/ courtyard has excellent airflow, and light, with privacy.
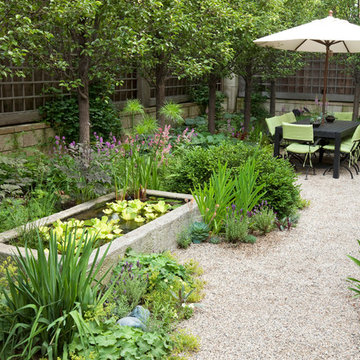
Chicago Urban Courtyard | Scott Shigley
Ispirazione per un giardino contemporaneo esposto a mezz'ombra di medie dimensioni e dietro casa con pavimentazioni in cemento
Ispirazione per un giardino contemporaneo esposto a mezz'ombra di medie dimensioni e dietro casa con pavimentazioni in cemento
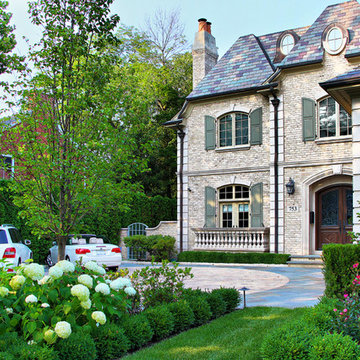
Marco Romani, RLA - Landscape Architect. Design and Construction of Entire Property by: Arrow
Idee per un giardino formale minimal davanti casa con pavimentazioni in mattoni
Idee per un giardino formale minimal davanti casa con pavimentazioni in mattoni
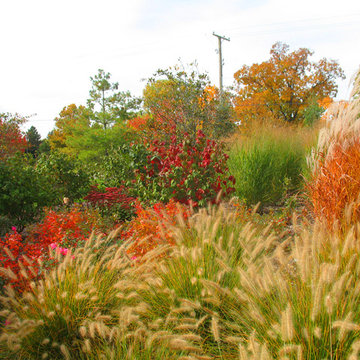
The idea of the Habitat Berm was initially concieved by an avid bird watcher and Glacier Hills resident who’s appartment looked out over an open lawn area along Earhart Road. To appropriately fit the scale of the Meadows Apartment’s architectural footprint the berm measures approximately 150‘ x 35-45‘. The planting pallete of the berm consists entirely of native groundcovers, perennials, grasses, shrubs, and trees. Species providing shelter (thorns), feeding (berries), and nesting materials (grasses) for birds were intentionally chosen and several residents placed birdbaths and feeders in the garden. The constant movement of the grasses and birds together with the seasonal color and textural changes have given the Meadows Appartment Residents a constant source of serenity and beauty.
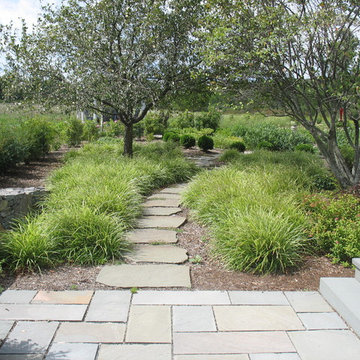
Rebecca Lindenmeyr
Ispirazione per un giardino formale contemporaneo esposto a mezz'ombra dietro casa in estate con pavimentazioni in pietra naturale e un ingresso o sentiero
Ispirazione per un giardino formale contemporaneo esposto a mezz'ombra dietro casa in estate con pavimentazioni in pietra naturale e un ingresso o sentiero
Giardini Formali contemporanei - Foto e idee
5