Giardini Formali con pavimentazioni in cemento - Foto e idee
Filtra anche per:
Budget
Ordina per:Popolari oggi
121 - 140 di 6.040 foto
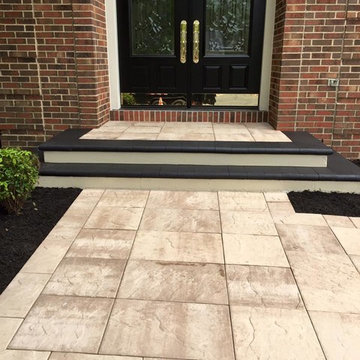
Ispirazione per un giardino formale minimalista esposto a mezz'ombra di medie dimensioni e davanti casa con un ingresso o sentiero e pavimentazioni in cemento
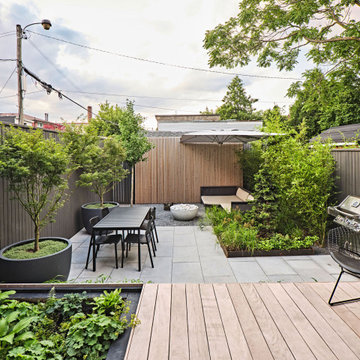
Ispirazione per un piccolo giardino formale contemporaneo esposto a mezz'ombra dietro casa in estate con un ingresso o sentiero, pavimentazioni in cemento e recinzione in legno
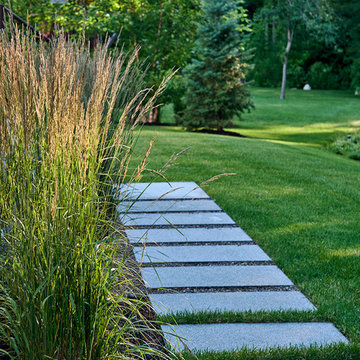
Immagine di un grande giardino formale contemporaneo esposto a mezz'ombra nel cortile laterale in autunno con un ingresso o sentiero e pavimentazioni in cemento
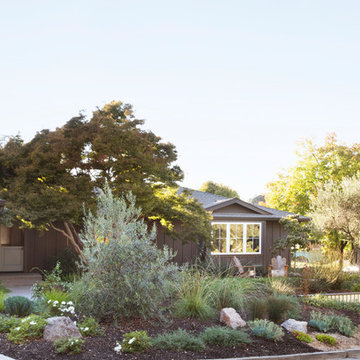
Paul Dyer
Idee per un giardino formale classico davanti casa con pavimentazioni in cemento
Idee per un giardino formale classico davanti casa con pavimentazioni in cemento
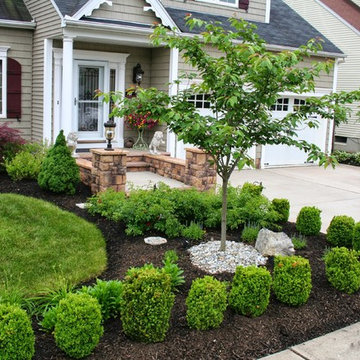
Ispirazione per un giardino formale tradizionale esposto in pieno sole di medie dimensioni e davanti casa in primavera con un ingresso o sentiero e pavimentazioni in cemento
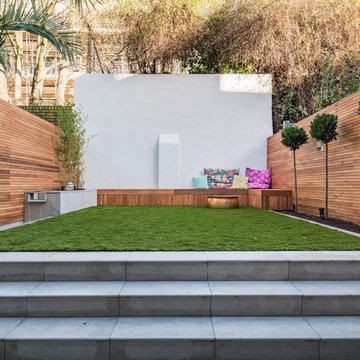
A contemporary refurbishment and extension of a Locally Listed mid-terraced Victorian house located within the East Canonbury Conservation Area.
This proposal secured planning permission to remodel and extend the lower ground floor of this mid-terrace property. Through a joint application with the adjoining neighbour to ensure that the symmetry and balance of the terrace is maintained, the house was also extended at 1st floor level. The lower ground floor now opens up to the rear garden while the glass roof ensures that daylight enters the heart of the house.
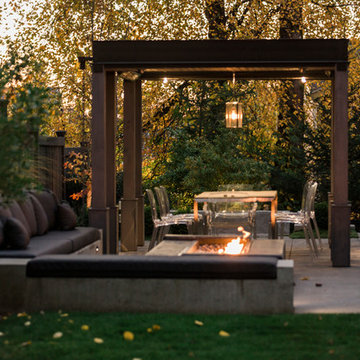
Landscape by Kim Rooney
Fire, Water, Wood, & Rock - A Northwest modern garden for family and friends
Immagine di un giardino formale design esposto in pieno sole di medie dimensioni e dietro casa con un caminetto e pavimentazioni in cemento
Immagine di un giardino formale design esposto in pieno sole di medie dimensioni e dietro casa con un caminetto e pavimentazioni in cemento
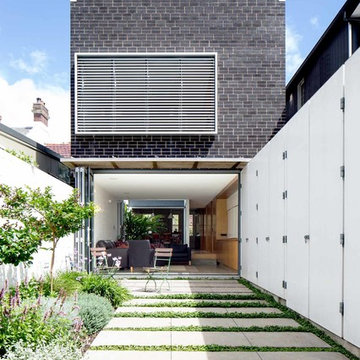
Douglas Frost
Foto di un giardino formale minimal dietro casa con un ingresso o sentiero e pavimentazioni in cemento
Foto di un giardino formale minimal dietro casa con un ingresso o sentiero e pavimentazioni in cemento
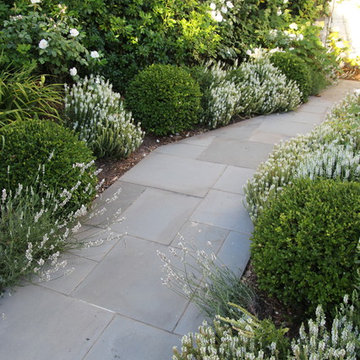
Boxwood globes and white salvia provide a calm and clean framing to the front entry
Ispirazione per un giardino formale tradizionale esposto in pieno sole di medie dimensioni e dietro casa con pavimentazioni in cemento
Ispirazione per un giardino formale tradizionale esposto in pieno sole di medie dimensioni e dietro casa con pavimentazioni in cemento
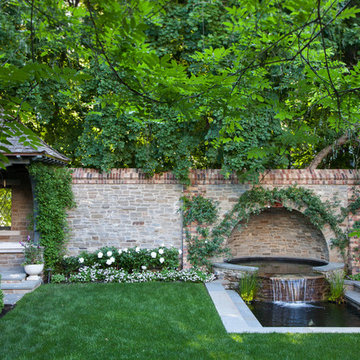
If a pond isn't charming enough, how about a pond with a waterfall and custom pergola? We loved adding the small details of climbing vines and white roses to this oasis.
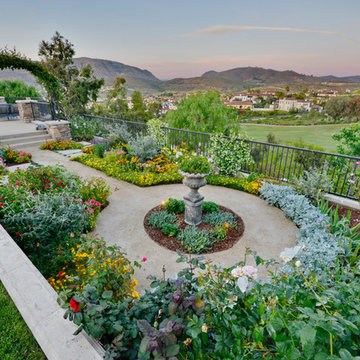
Cutting garden
Foto di un ampio giardino formale mediterraneo esposto in pieno sole dietro casa in primavera con un ingresso o sentiero e pavimentazioni in cemento
Foto di un ampio giardino formale mediterraneo esposto in pieno sole dietro casa in primavera con un ingresso o sentiero e pavimentazioni in cemento
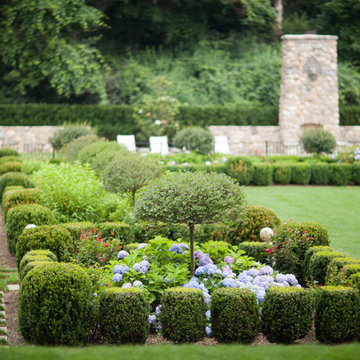
Immagine di un grande giardino formale classico esposto in pieno sole dietro casa con un ingresso o sentiero e pavimentazioni in cemento
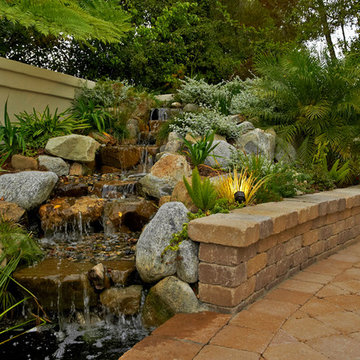
Esempio di un giardino formale rustico esposto a mezz'ombra di medie dimensioni e dietro casa in primavera con fontane e pavimentazioni in cemento
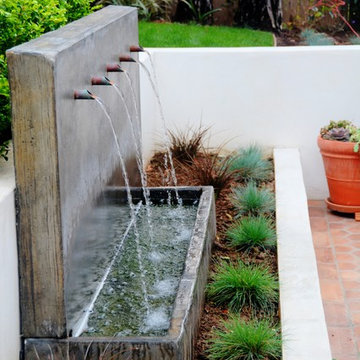
This residence wanted a clean but contemporary design that was drought tolerant.
Idee per un giardino formale mediterraneo esposto a mezz'ombra dietro casa e di medie dimensioni in estate con fontane e pavimentazioni in cemento
Idee per un giardino formale mediterraneo esposto a mezz'ombra dietro casa e di medie dimensioni in estate con fontane e pavimentazioni in cemento
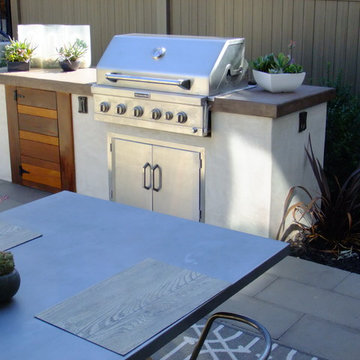
This home was in need of a indoor outdoor entertaining space that would compliment the residents desire for clean lines and crisp architectural elements. By adding a lounging area with fire pit, water feature, outdoor kitchen and dinning spaces all atop modern pavers we were able to greatly increase the useable space while providing the polished look the client longed for.
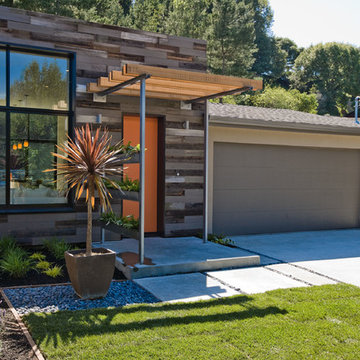
photo credit: Bob Morris
Idee per un grande giardino formale contemporaneo esposto a mezz'ombra davanti casa con un ingresso o sentiero e pavimentazioni in cemento
Idee per un grande giardino formale contemporaneo esposto a mezz'ombra davanti casa con un ingresso o sentiero e pavimentazioni in cemento
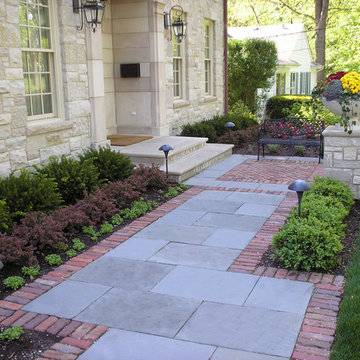
Immagine di un giardino formale tradizionale esposto a mezz'ombra di medie dimensioni e davanti casa con pavimentazioni in cemento
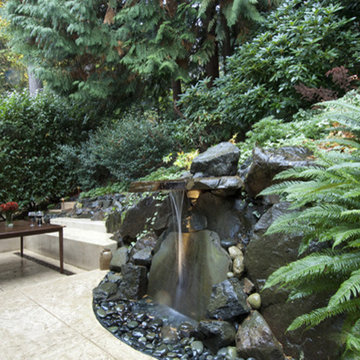
The principal challenge was to design a usable space that provided seating for 25 in a confined area that also addressed aesthetics, maintenance, drainage and slope stabilization.
The long narrow space, (approximately 9 x 60’) is located at the bottom of a 40% slope in an environmental critical area. A 3' to 6' high rockery is one side and the back façade of the house on the other side. A 3' wide pathway is the only exterior access to the project. The site was moss covered, wet, dark and subject to high litter trees.
In order to maximize space and stabilize the rockery sit walls were designed into the existing rockery. A wide curved sit wall cups a 1/2-moon shaped patio extends from the interior living room. An L-shaped sit wall creates alfresco dining off the kitchen. The hardscapes slope toward custom drains in front of the sit walls, eliminating standing water. Low voltage lighting and cream colored concrete brighten the landscape. Concrete paving provides a low maintenance surface and a project with longevity. The end result is a highly functional, successful outdoor room enjoyed from the inside and the outside.
The client wanted a water feature as a focal point. The difficulty was how to incorporate it into the landscape so that it would not undermine the rockery. Without machines the pipes and equipment would have to be in front of or on top the rockery. How would we hide the equipment? How would get the water up to the top of the rockery without moving any of boulders?
The solution was uniquely innovative. The designer hand selected a large triangular shaped 4” flagstone then drew lines on the stone with chalk where to carve a river into the face the stone. The artisan then chiseled this stone into a custom weir that would direct the water away from the rockery and fall into a basin of Mexican pebble. A second large piece of stone was secured vertically under the direction of the designer on site to hide the liner and the pipe. Both stones were doweled into the rockery. The effect of the water falling is like a series of ever changing diamond shaped due to the rough cut of the face of the stone.
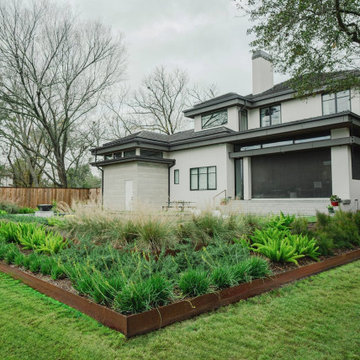
Ispirazione per un grande giardino moderno esposto in pieno sole dietro casa in estate con pavimentazioni in cemento
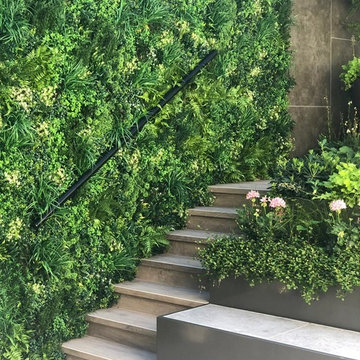
Maya Carni
Ispirazione per un piccolo giardino formale design esposto a mezz'ombra dietro casa in primavera con pavimentazioni in cemento
Ispirazione per un piccolo giardino formale design esposto a mezz'ombra dietro casa in primavera con pavimentazioni in cemento
Giardini Formali con pavimentazioni in cemento - Foto e idee
7