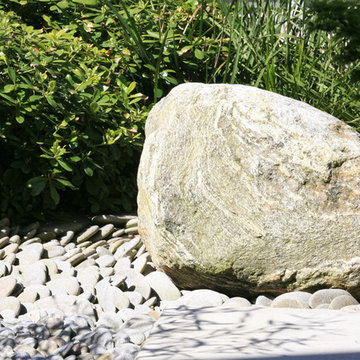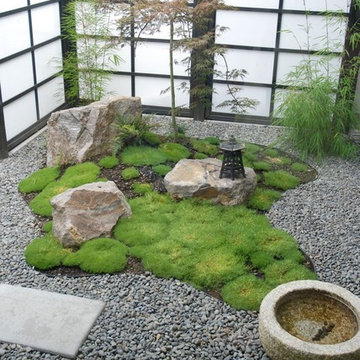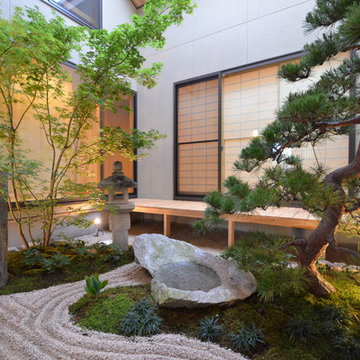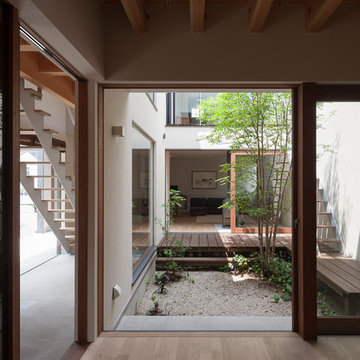Giardini etnici in cortile - Foto e idee
Filtra anche per:
Budget
Ordina per:Popolari oggi
41 - 60 di 484 foto
1 di 3
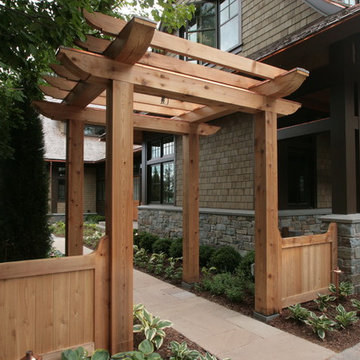
Designer and Photographer: David Kopfmann
Completion of Custom Cedar Wood Arbor, custom wood fence. Stone walkway and plantings.
Esempio di un giardino etnico esposto a mezz'ombra di medie dimensioni e in cortile in estate con un ingresso o sentiero e pavimentazioni in pietra naturale
Esempio di un giardino etnico esposto a mezz'ombra di medie dimensioni e in cortile in estate con un ingresso o sentiero e pavimentazioni in pietra naturale
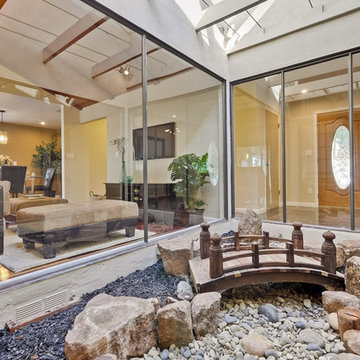
Ispirazione per un giardino xeriscape etnico esposto a mezz'ombra di medie dimensioni e in cortile in primavera con pacciame e un ingresso o sentiero
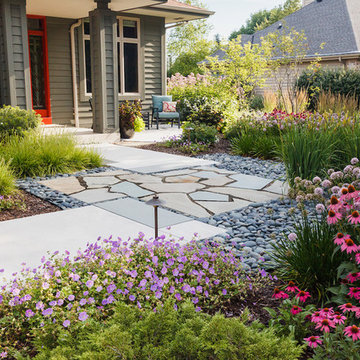
Fragrant plants such as 'Carol Maackie' daphne, Koreanspice viburnum and 'Guacamole' hosta were placed close to the front porch and seating area.
Westhauser Photography
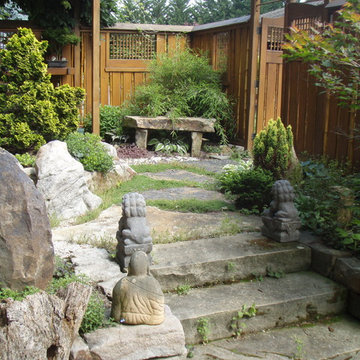
Kirsten Coffen
Ispirazione per un piccolo giardino etnico esposto a mezz'ombra in cortile con pavimentazioni in pietra naturale
Ispirazione per un piccolo giardino etnico esposto a mezz'ombra in cortile con pavimentazioni in pietra naturale
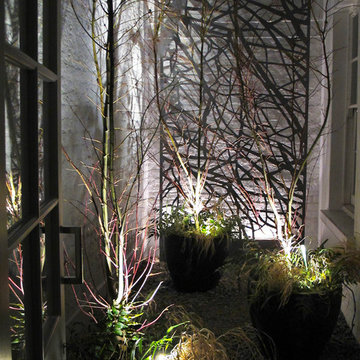
Jo Fenton
Idee per un piccolo giardino etnico in ombra in cortile in inverno con un giardino in vaso e ghiaia
Idee per un piccolo giardino etnico in ombra in cortile in inverno con un giardino in vaso e ghiaia
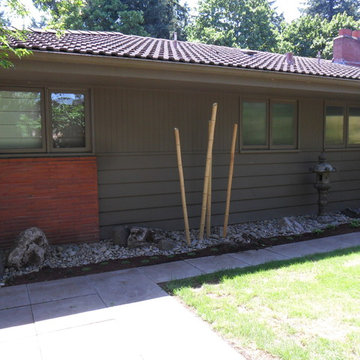
Create interest with sculptural rock forms, lantern and bamboo
Installation by Apogee Landscapes
Photo by Amy Whitworth
Esempio di un piccolo giardino xeriscape etnico in cortile con pavimentazioni in cemento
Esempio di un piccolo giardino xeriscape etnico in cortile con pavimentazioni in cemento
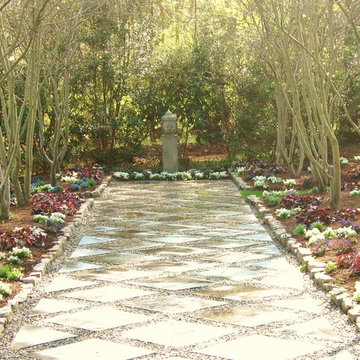
Esempio di un grande giardino formale etnico esposto a mezz'ombra in cortile in primavera con un ingresso o sentiero e pavimentazioni in cemento
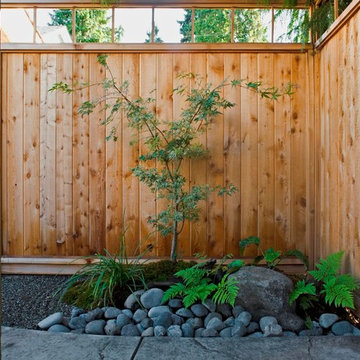
CCI Renovations/North Vancouver/Photos- Derek Lepper Photography.
This home featured an entry walkway that went through the carport, no defined exterior living spaces and overgrown and disorganized plantings.
Using clues from the simple West Coast Japanese look of the home a simple Japanese style garden with new fencing and custom screen design ensured an instant feeling of privacy and relaxation.
A busy roadway intruded on the limited yard space.
The garden area was redefined with fencing. The river-like walkway moves the visitor through an odd number of vistas of simple features of rock and moss and strategically placed trees and plants – features critical to a true Japanese garden.
The single front driveway and yard was overrun by vegetation, roots and large gangly trees.
Stamped concrete, simple block walls and small garden beds provided much needed parking and created interest in the streetscape.
Large cedars with tall trunks and heavily topped umbrellas were removed to provide light and to allow the construction of an outdoor living space that effectively double the living area.
Strategically placed walking stones, minimalist plantings and low maintenance yard eliminated the need for heavy watering while providing an oasis for its visitors.
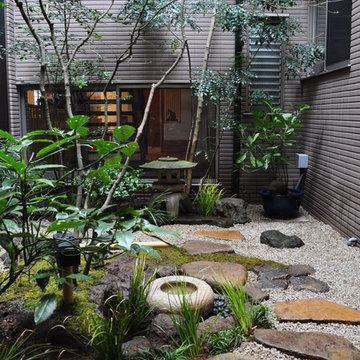
坪庭への入り口に立つ眺め。燈篭は最奥に据えられ手水鉢は向こう向きになっております為、奥へ進まなければ全景が把握できない作りとしております。この為、興味・視線を庭の奥へ誘い、奥深く感じる事が出来る様になります。
Immagine di un piccolo giardino etnico in ombra in cortile in inverno
Immagine di un piccolo giardino etnico in ombra in cortile in inverno
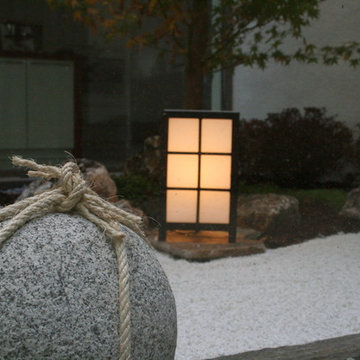
This zen garden is located on a central courtyard that connects the kitchen of the house, with the living - dining area and main access hall.
As you can see it is glazed on several sides, each view after concluded the work is slightly different. This time, only put a lamp in Japanese style to give the night lighting environment.
This is a sample of a Zen garden that carries an implicit minimalist in design. The conditions in the house are basically clear and minimalist tones, it is for that reason that it was decided to this design.
Few elements, well distributed, with a mix of different textures, from coarse gravel and dark gray color, contrasting with the white gravel and raked; allows us to balance the wabi sabi and the scene.
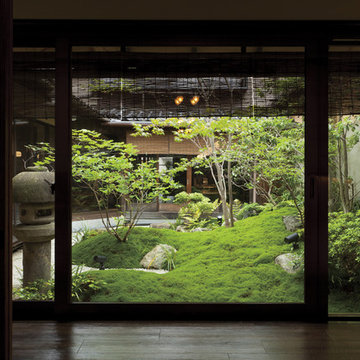
Takanori Tomiura(STUDIO BUG)
Ispirazione per un grande giardino formale etnico esposto in pieno sole in cortile con ghiaia
Ispirazione per un grande giardino formale etnico esposto in pieno sole in cortile con ghiaia
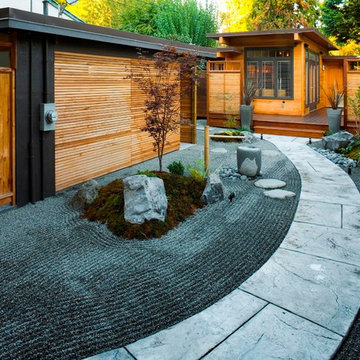
CCI Renovations/North Vancouver/Photos- Derek Lepper Photography.
This home featured an entry walkway that went through the carport, no defined exterior living spaces and overgrown and disorganized plantings.
Using clues from the simple West Coast Japanese look of the home a simple Japanese style garden with new fencing and custom screen design ensured an instant feeling of privacy and relaxation.
A busy roadway intruded on the limited yard space.
The garden area was redefined with fencing. The river-like walkway moves the visitor through an odd number of vistas of simple features of rock and moss and strategically placed trees and plants – features critical to a true Japanese garden.
The single front driveway and yard was overrun by vegetation, roots and large gangly trees.
Stamped concrete, simple block walls and small garden beds provided much needed parking and created interest in the streetscape.
Large cedars with tall trunks and heavily topped umbrellas were removed to provide light and to allow the construction of an outdoor living space that effectively double the living area.
Strategically placed walking stones, minimalist plantings and low maintenance yard eliminated the need for heavy watering while providing an oasis for its visitors.
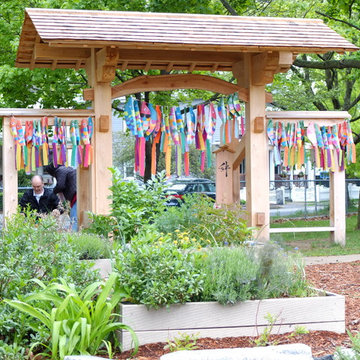
Dedication day for Japanese gate at Hardy Elementary School, Arlington, MA. Gate was dedicated to the victims of the 2011 Japan tsunami. Hardy School has a large Japanese student population. Phoro credit: TG Musco
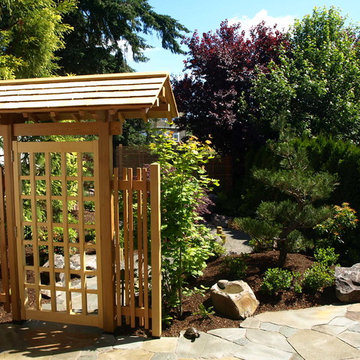
Japanese garden gate, out of cedar.
Photo by Ben Bowen, Portland landscape designer.
Idee per un piccolo giardino etnico in cortile
Idee per un piccolo giardino etnico in cortile
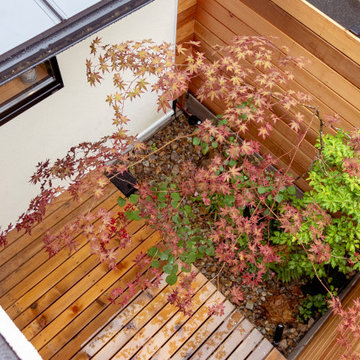
Foto di un giardino etnico esposto a mezz'ombra in cortile con pedane e recinzione in legno
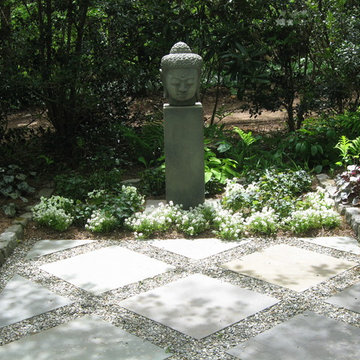
Ispirazione per un grande giardino formale etnico esposto a mezz'ombra in cortile in primavera con un ingresso o sentiero e pavimentazioni in cemento
Giardini etnici in cortile - Foto e idee
3
