Giardini esposti in pieno sole verdi - Foto e idee
Filtra anche per:
Budget
Ordina per:Popolari oggi
41 - 60 di 46.536 foto
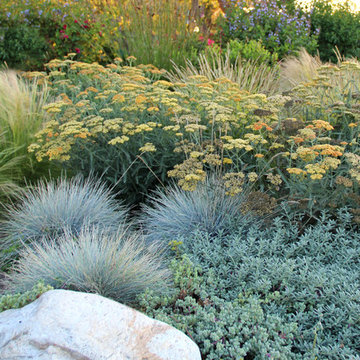
Bliss Garden Design
Foto di un giardino minimal esposto in pieno sole dietro casa
Foto di un giardino minimal esposto in pieno sole dietro casa

A couple by the name of Claire and Dan Boyles commissioned Exterior Worlds to develop their back yard along the lines of a French Country garden design. They had recently designed and built a French Colonial style house. Claire had been very involved in the architectural design, and she communicated extensively her expectations for the landscape.
The aesthetic we ultimately created for them was not a traditional French country garden per se, but instead was a variation on the symmetry, color, and sense of formality associated with this design. The most notable feature that we added to the estate was a custom swimming pool installed just to the rear of the home. It emphasized linearity, complimentary right angles, and it featured a luxury spa and pool fountain. We built the coping around the pool out of limestone, and we used concrete pavers to build the custom pool patio. We then added French pottery in various locations around the patio to balance the stonework against the look and structure of the home.
We added a formal garden parallel to the pool to reflect its linear movement. Like most French country gardens, this design is bordered by sheered bushes and emphasizes straight lines, angles, and symmetry. One very interesting thing about this garden is that it is consist entirely of various shades of green, which lends itself well to the sense of a French estate. The garden is bordered by a taupe colored cedar fence that compliments the color of the stonework.
Just around the corner from the back entrance to the house, there lies a double-door entrance to the master bedroom. This was an ideal place to build a small patio for the Boyles to use as a private seating area in the early mornings and evenings. We deviated slightly from strict linearity and symmetry by adding pavers that ran out like steps from the patio into the grass. We then planted boxwood hedges around the patio, which are common in French country garden design and combine an Old World sensibility with a morning garden setting.
We then completed this portion of the project by adding rosemary and mondo grass as ground cover to the space between the patio, the corner of the house, and the back wall that frames the yard. This design is derivative of those found in morning gardens, and it provides the Boyles with a place where they can step directly from their bedroom into a private outdoor space and enjoy the early mornings and evenings.
We further develop the sense of a morning garden seating area; we deviated slightly from the strict linear forms of the rest of the landscape by adding pavers that ran like steps from the patio and out into the grass. We also planted rosemary and mondo grass as ground cover to the space between the patio, the corner of the house, and the back wall that borders this portion of the yard.
We then landscaped the front of the home with a continuing symmetry reminiscent of French country garden design. We wanted to establish a sense of grand entrance to the home, so we built a stone walkway that ran all the way from the sidewalk and then fanned out parallel to the covered porch that centers on the front door and large front windows of the house. To further develop the sense of a French country estate, we planted a small parterre garden that can be seen and enjoyed from the left side of the porch.
On the other side of house, we built the Boyles a circular motorcourt around a large oak tree surrounded by lush San Augustine grass. We had to employ special tree preservation techniques to build above the root zone of the tree. The motorcourt was then treated with a concrete-acid finish that compliments the brick in the home. For the parking area, we used limestone gravel chips.
French country garden design is traditionally viewed as a very formal style intended to fill a significant portion of a yard or landscape. The genius of the Boyles project lay not in strict adherence to tradition, but rather in adapting its basic principles to the architecture of the home and the geometry of the surrounding landscape.
For more the 20 years Exterior Worlds has specialized in servicing many of Houston's fine neighborhoods.
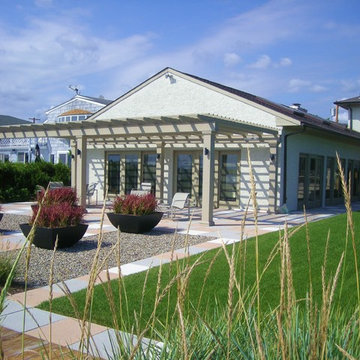
This new patio space overlooks the water. Large paver patio with pots that add a modern flair to the space especially when filled with this colorful grass
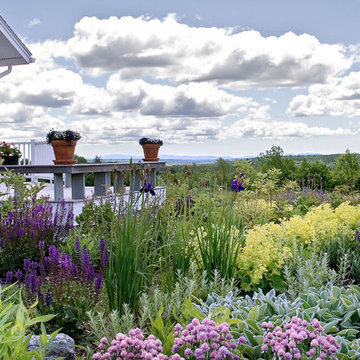
A rural hillside residence in Downeast Maine serves as a model for regenerating fragmented native plant communities and restoring damaged site systems. Sensible land management practices guide the homeowner’s efforts to rehabilitate expansive areas of mown lawn. Spaces carved from the landscape overlook stunning panoramic regional views, while new plantings define edges and thresholds. Brilliant seasonal drama is heightened along mown paths meandering through a rich tapestry of managed native meadow.
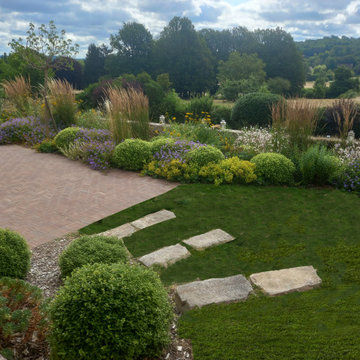
Création de 3 niveaux de terrasses suivant la pente naturelle du terrain. Dominant le vallée le massif se fait écho du paysage.
Idee per un'aiuola country esposta in pieno sole con pavimentazioni in mattoni
Idee per un'aiuola country esposta in pieno sole con pavimentazioni in mattoni
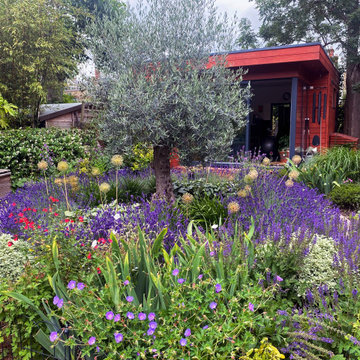
Captivating classical garden in a prestige location close to the River Thames in Chiswick. It combines waves of colour and greenery to the garden with a formal structure that complements the fine architecture of the house. The traditional olive jar is a striking centrepiece which constitutes a fitting focal point for the garden. Clay pavers were used to create paths and steps around the garden in an appropriate style.
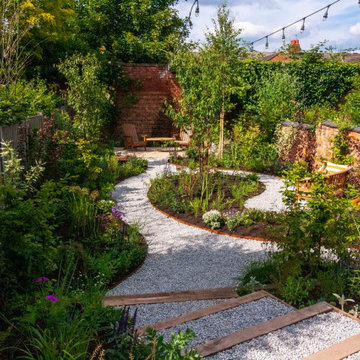
Contemporary townhouse wildlife garden, with meandering gravel paths through dynamic herbaceous planting with corten water features.
Ispirazione per un giardino minimal esposto in pieno sole di medie dimensioni e dietro casa con sassi di fiume
Ispirazione per un giardino minimal esposto in pieno sole di medie dimensioni e dietro casa con sassi di fiume
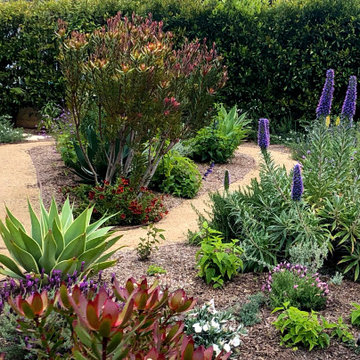
A keyhole path paved with decomposed granite gives structure to the space. Brilliant purple spikes of Pride of Madeira and deep red Conebush punctuate the garden. Architectural rosettes of Foxtail Agave mingle with the softer forms of Verbena, Sage and Lavender. The smooth white walls of the Spanish architecture provide a perfect foil to the controlled exuberance of the vegetation.
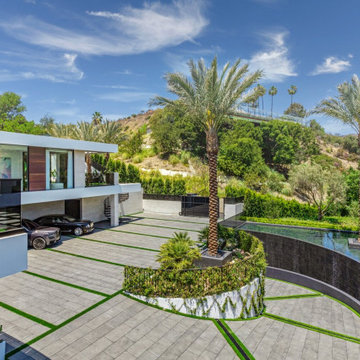
Bundy Drive Brentwood, Los Angeles modern luxury home with circular driveway design. Photo by Simon Berlyn.
Ispirazione per un grande giardino minimalista esposto in pieno sole davanti casa con recinzione in pietra
Ispirazione per un grande giardino minimalista esposto in pieno sole davanti casa con recinzione in pietra
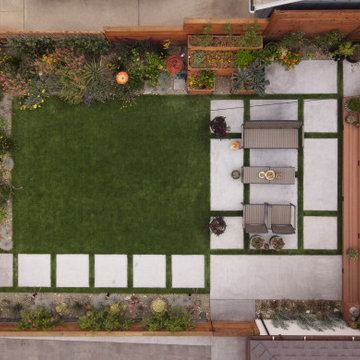
Residential home in Santa Cruz, CA
This stunning front and backyard project was so much fun! The plethora of K&D's scope of work included: smooth finished concrete walls, multiple styles of horizontal redwood fencing, smooth finished concrete stepping stones, bands, steps & pathways, paver patio & driveway, artificial turf, TimberTech stairs & decks, TimberTech custom bench with storage, shower wall with bike washing station, custom concrete fountain, poured-in-place fire pit, pour-in-place half circle bench with sloped back rest, metal pergola, low voltage lighting, planting and irrigation! (*Adorable cat not included)
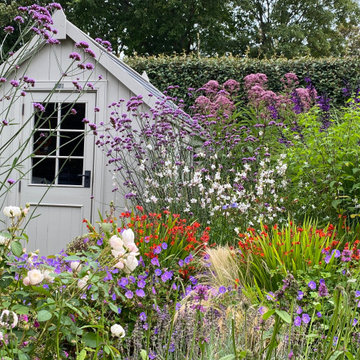
Pretty shed in stylish London garden with colourful herbaceous planting
Foto di un giardino contemporaneo esposto in pieno sole di medie dimensioni e dietro casa in estate con pavimentazioni in pietra naturale
Foto di un giardino contemporaneo esposto in pieno sole di medie dimensioni e dietro casa in estate con pavimentazioni in pietra naturale
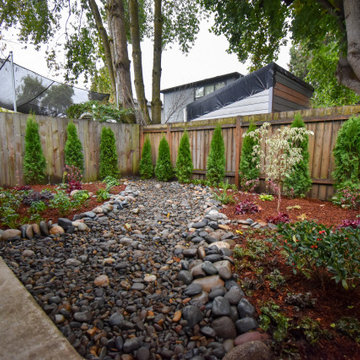
Immagine di un giardino esposto in pieno sole di medie dimensioni e dietro casa in autunno con sassi e rocce, sassi di fiume e recinzione in legno
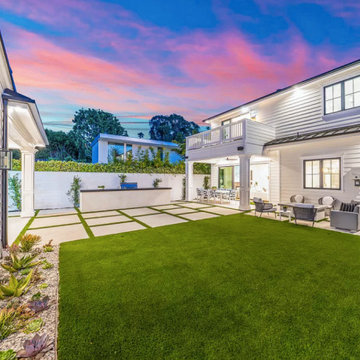
Ispirazione per un giardino esposto in pieno sole di medie dimensioni e dietro casa in primavera con pavimentazioni in cemento e recinzione in pietra
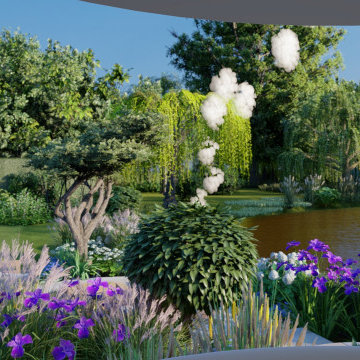
Esempio di un giardino formale chic esposto in pieno sole di medie dimensioni e dietro casa in estate con un focolare e pavimentazioni in pietra naturale
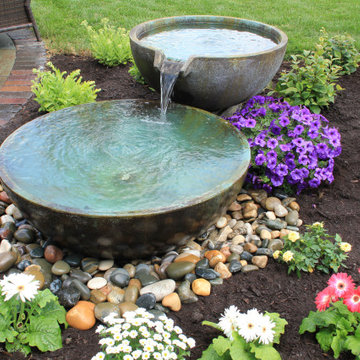
One of the small fountainscapes we offer.
Esempio di un piccolo giardino tropicale esposto in pieno sole dietro casa con fontane e pavimentazioni in mattoni
Esempio di un piccolo giardino tropicale esposto in pieno sole dietro casa con fontane e pavimentazioni in mattoni
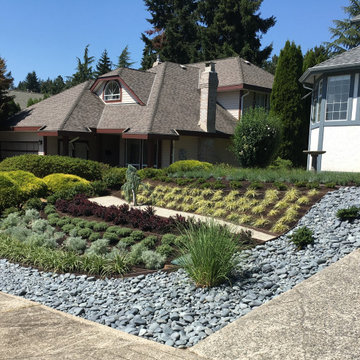
Central bench area sets the stage for a main feature element, a horizontal tree
Ispirazione per un giardino xeriscape minimalista esposto in pieno sole di medie dimensioni e davanti casa in estate con sassi di fiume
Ispirazione per un giardino xeriscape minimalista esposto in pieno sole di medie dimensioni e davanti casa in estate con sassi di fiume
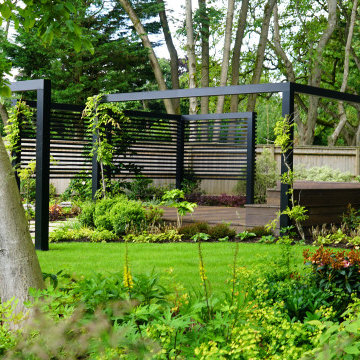
Garden design and landscaping Amersham.
This beautiful home in Amersham needed a garden to match. Karl stepped in to offer a complete garden design for both front and back gardens. Once the design was approved Karl and his team were also asked to carry out the landscaping works.
With a large space to cover Karl chose to use mass planting to help create new zones within the garden. This planting was also key to getting lots of colours spread throughout the spaces.
In these new zones, Karl was able to use more structural materials to make the spaces more defined as well as private. These structural elements include raised Millboard composite decking which also forms a large bench. This creates a secluded entertaining zone within a large bespoke Technowood black pergola.
Within the planting specification, Karl allowed for a wide range of trees. Here is a flavour of the trees and a taste of the flowering shrubs…
Acer – Bloodgood, Fireglow, Saccharinum for its rapid growth and palmatum ‘Sango-kaku’ (one of my favourites).
Cercis candensis ‘Forest Pansy’
Cornus contraversa ‘Variegata’, ‘China Girl’, ‘Venus’ (Hybrid).
Magnolia grandiflora ‘Goliath’
Philadelphus ‘Belle Etoile’
Viburnum bodnantensa ‘Dawn’, Dentatum ‘Blue Muffin’ (350 Kgs plus), Opulus ‘Roseum’
Philadelphus ‘Manteau d’Hermine’
You will notice in the planting scheme there are various large rocks. These are weathered limestone rocks from CED. We intentionally planted Soleirolia soleirolii and ferns around them to encourage more moss to grow on them.
For more information on this project have a look at our website - https://karlharrison.design/professional-landscaping-amersham/
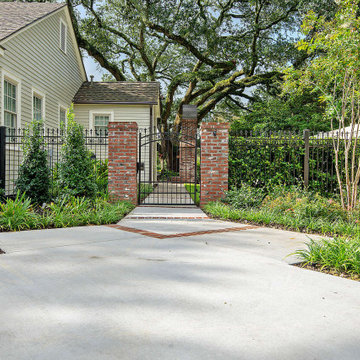
Foto di un giardino tradizionale esposto in pieno sole di medie dimensioni e davanti casa con pavimentazioni in mattoni e recinzione in metallo
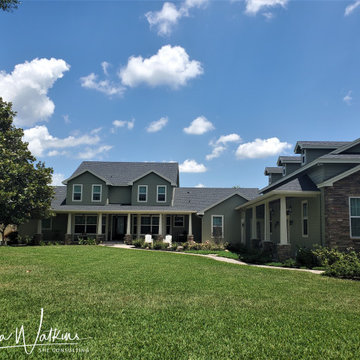
New landscape for home renovation. Clients wanted colorful low maintenance while having elegance and beauty.
Idee per un grande giardino country esposto in pieno sole davanti casa con pacciame
Idee per un grande giardino country esposto in pieno sole davanti casa con pacciame
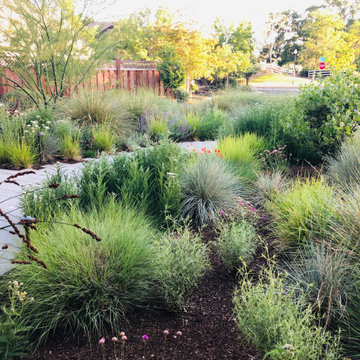
A beautiful meadow landscape gives this home a traditional history, character, and a sense of place. A bluestone plank walkway invites people from the court to the front door. California native species tie with the surrounding Oak Woodland and provide a lush garden with low water requirement.
Giardini esposti in pieno sole verdi - Foto e idee
3