Giardini esposti in pieno sole - Foto e idee
Filtra anche per:
Budget
Ordina per:Popolari oggi
141 - 160 di 98.791 foto
1 di 2
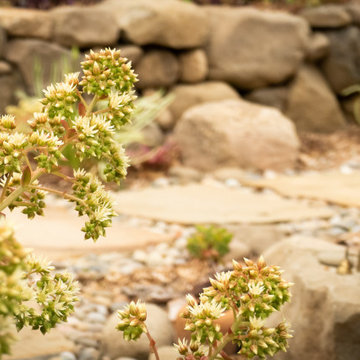
When I came to this property not only was the landscape a scrappy mess the property also had some very real grading and drainage issues that were jeopardizing the safety of this house. As recent transplants from New Jerseys to Southern California these clients were in awe of all the plants they were seeing in their neighborhood. Living on the water at the Ventura harbor they wanted to be able to take full advantage or the outdoor lifestyle and cool ocean breeze. Being environmentally conscious citizens, these clients were very concerned that their garden was designed with sustainability as a leading factor. As they said in our initial consultation, “Would want or garden be part of the solution not part of the problem.”
This property is the last house on the bottom of a gently sloping street. All the water from the neighbor’s houses drain onto this property. When I came into this project the back yard sloped into the house. When it would rain the water would pool up against the house causing water damage. To address the drainage we employed several tactics. Firstly, we had to invert the slope in the back yard so that water would not pool against the house. We created a very minor slope going away from the house so that water drains away but so the patio area feels flat.
The back of the back yard had an existing retaining wall made out of shabby looking slump stone. In front of that retaining wall we created a beautiful natural stone retaining wall. This retain wall severs many purposes. One it works as a place to put some of the soil removed from the grading giving this project a smaller carbon foot print (moving soil of a site burns a lot of fossil fuel). The retaining wall also helps obscure the shabby existing retaining wall and allows for planting space above the footing from the existing retaining wall. The soil behind the ne retaining wall is slightly lower than the top of the wall so that when the run on water on from the neighbor’s property flows it is slowed down and absorbed before it has a chance to get near the house. Finally, the wall is at a height designed to serve as overflow seating as these clients intend to have occasional large parties and gatherings.
Other efforts made to help keep the house safe and dry are that we used permeable paving. With the hardscape being comprised of flag stone with gravel in-between water has a chance to soak into the ground so it does not flow into spots where it will pool up.
The final element to help keep the house dry is the addition of infiltration swales. Infiltration swales are depressions in the landscape that capture rain water. The down spouts on the sides of the houses are connected to pipe that goes under the ground and conveys the water to the swales. In this project it helps move rain water away from the house. In general, these Infiltration swales are a powerful element in creating sustainable landscapes. These swales capture pollutants that accumulate on the roof and in the landscape. Biology in the soil in the swales can break down these pollutants. When run of watered is not captured by soil on a property the dirty water flows into water ways and then the ocean were the biology that breaks down the pollutants is not as prolific. This is particularly important in this project as it drains directly into the harbor. The water that is absorbed in to the swales can replenish aquafers as well as increasing the water available to the plants planted in that area recusing the amount of water that is needed from irrigation.
When it came to the planting we went with a California friendly tropical theme. Using lots of succulents and plants with colorful foliage we created vibrant lush landscape that will have year around color. We planted densely (the images in the picture were taken only a month after installation). Taller drought tolerant plants to help regulate the temperature and loss of water from the plants below them. The dense plantings will help keep the garden, the house and even the neighborhood cooler on hot days, will provide spaces for birds to enjoy and will create an illusion of depth in a somewhat narrow space.
Today this garden is a space these homeowners can fully enjoy while having the peace of mind that their house is protected from flooding and they are helping the environment.

This Caviness project for a modern farmhouse design in a community-based neighborhood called The Prairie At Post in Oklahoma. This complete outdoor design includes a large swimming pool with waterfalls, an underground slide, stream bed, glass tiled spa and sun shelf, native Oklahoma flagstone for patios, pathways and hand-cut stone retaining walls, lush mature landscaping and landscape lighting, a prairie grass embedded pathway design, embedded trampoline, all which overlook the farm pond and Oklahoma sky. This project was designed and installed by Caviness Landscape Design, Inc., a small locally-owned family boutique landscape design firm located in Arcadia, Oklahoma. We handle most all aspects of the design and construction in-house to control the quality and integrity of each project.
Film by Affordable Aerial Photo & Video
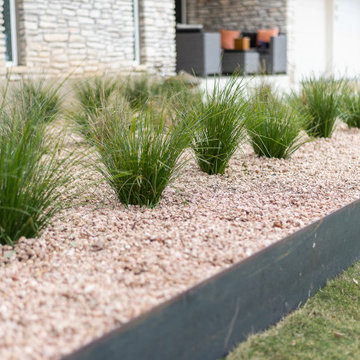
Idee per un giardino xeriscape design esposto in pieno sole di medie dimensioni e davanti casa in estate con un ingresso o sentiero e ghiaia
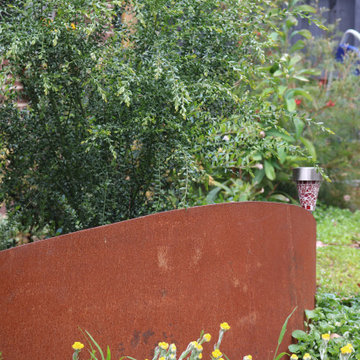
Foto di un giardino xeriscape minimalista esposto in pieno sole di medie dimensioni e dietro casa
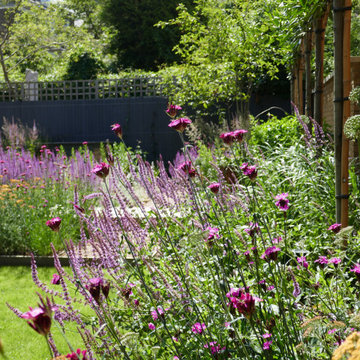
Immagine di un giardino design esposto in pieno sole di medie dimensioni e dietro casa con pedane
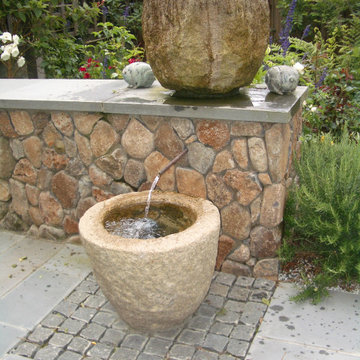
Using two large antique stone bowls from the client's collection, I designed a fountain that appears to spill from the upper to lower fountain. The upper bowl recirculates on itself and the lower fountain recirculates via a copper pipe but the illusion is created that it is one fountain.

Detail of the concrete pathway with polished Mexican pebbles, steel edging and modern light fixtures. We designed and installed this dramatic living wall / vertical garden to add a welcoming focal point, and a great way to add living beauty to the large front house wall. The dated walkway was updated with large geometric concrete pavers with polished black pebbles in between, and a new concrete driveway. Water-wise grasses flowering plants and succulents replace the lawn. This updated modern renovation for this mid-century modern home includes a new garage and front entrance door and modern garden light fixtures. Some photos taken 2 months after installation and recently as well. We designed and installed this dramatic living wall / vertical garden to add a welcoming focal point, and a great way to add plant beauty to the large front wall. A variety of succulents, grass-like and cascading plants were designed and planted to provide long cascading "waves" resulting in appealing textures and colors. The dated walkway was updated with large geometric concrete pavers with polished black pebbles in between, and a new concrete driveway. Water-wise grasses flowering plants and succulents replace the lawn. This updated modern renovation for this mid-century modern home includes a new garage and front entrance door and modern garden light fixtures.
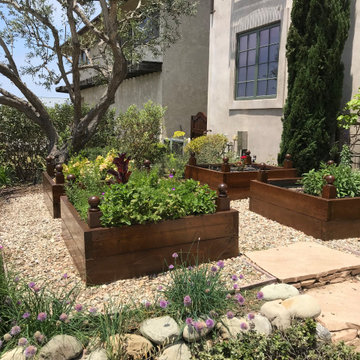
Raised beds made of redwood, lined with pond liner, create a beautiful front garden
Foto di un giardino rustico esposto in pieno sole di medie dimensioni e davanti casa
Foto di un giardino rustico esposto in pieno sole di medie dimensioni e davanti casa
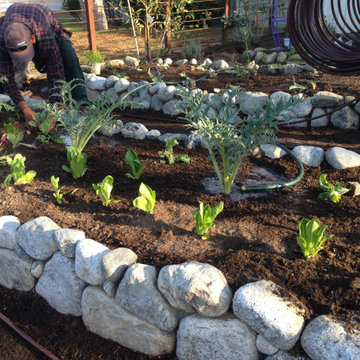
Raised beds made of river rock create a beautiful front garden
Foto di un giardino stile rurale esposto in pieno sole di medie dimensioni e davanti casa con sassi di fiume
Foto di un giardino stile rurale esposto in pieno sole di medie dimensioni e davanti casa con sassi di fiume
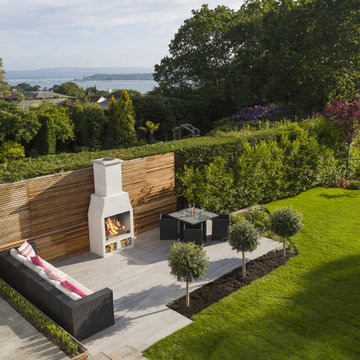
Unlike other outdoor fireplaces, this one is made from Volcanic Pumice, sourced from the Hekla Volcano in Iceland.
The natural pumice gives this outdoor fireplace all the insulation needed to have a safe and spectacular focal point in any garden. Ideal for large manicured gardens or small city hideaway courtyards. The relatively small footprint also means that this can be placed against any wall in even the tiniest of gardens or yards. Being so well insulated it has been tested for combustable material meaning it has no problem backing onto or sitting on wood or plastic.
Having an outdoor fireplace really does change the way that you entertain with friends and family. It really can transform your outdoor area into a useable space all year round. Create a Cosy warm atmosphere and bring everybody together this yea!
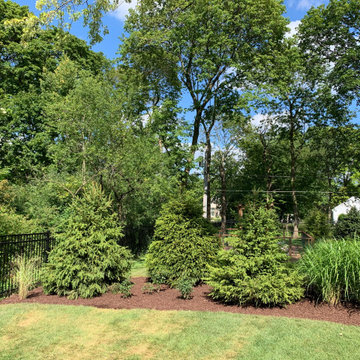
Idee per un privacy in giardino design esposto in pieno sole di medie dimensioni e dietro casa in estate con pacciame
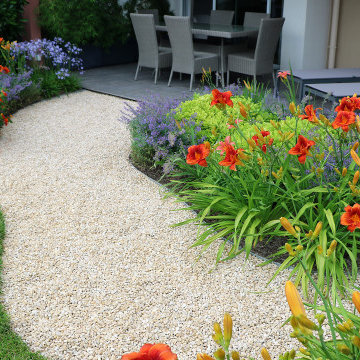
Ce jardin urbain a été conçu pour dynamiser un terrain de forme carré et offrir une palette florale généreuse, grâce à une composition habile de massifs abondamment plantés.
Des courbes énergisantes entourent une sélection de plantes aimant le soleil : agrumes, lantana, pistachier lentisque, pittosporum nain, sauge de Russie, lavande, lys d'un jour, agapanthe, menthe des chats et fines herbes. Des fleurs à couleurs complémentaires envoient une invitation au "carpe diem", en tant qu'expressions éphémères d'une beauté intemporelle.
Outre son effet apaisant, la pièce d'eau sert d'écran acoustique par rapport au contexte urbain environnant. L'attention portée aux détails et les contours inattendus font de ce jardin à la fois une peinture à contempler et un espace pour des fêtes intimes.
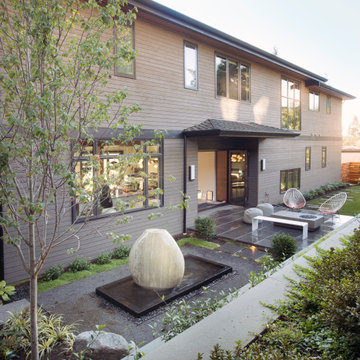
Ispirazione per un giardino formale minimalista esposto in pieno sole di medie dimensioni e dietro casa con sassi e rocce e pavimentazioni in pietra naturale
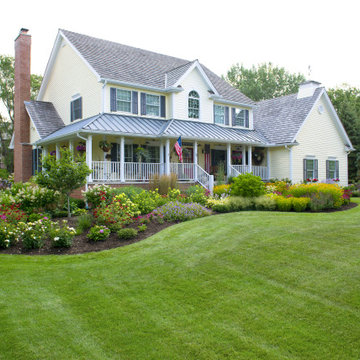
A large border bed sweeps around the corner of this Illinois home, framing the large porch. Plants are a mixture of long blooming perennials, flowering shrubs and ornamental grasses.
Renn Kuhnen Photography
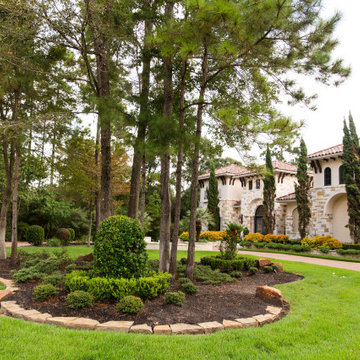
Brick pavers create a winding drive that shows off a variety of raised stone beds, mature trees, Italian Cypress trees, flowering plants, and shrubbery nestled amongst lush grass. What a welcome home each day!
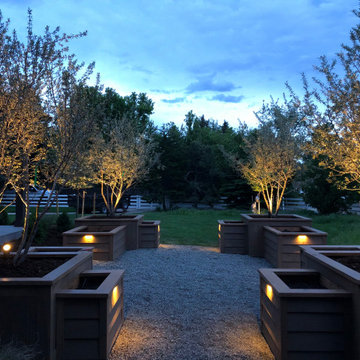
Idee per un orto rialzato country esposto in pieno sole nel cortile laterale in estate con ghiaia
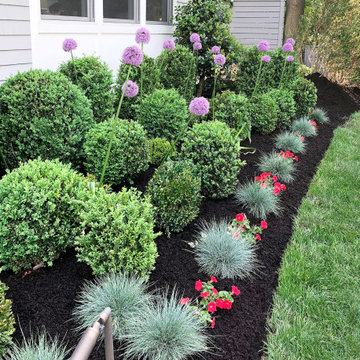
The backyard is small and uninviting until we transformed it into a comfortable and functional area for entertaining. The front yard was leveled and converted into a play area for small children and two large dogs.
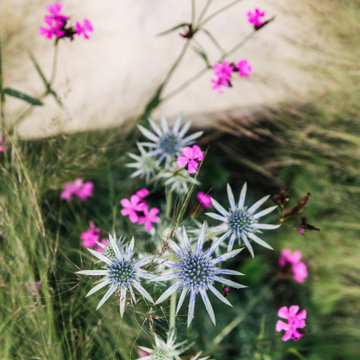
Idee per un giardino formale tradizionale esposto in pieno sole di medie dimensioni e dietro casa in estate con ghiaia
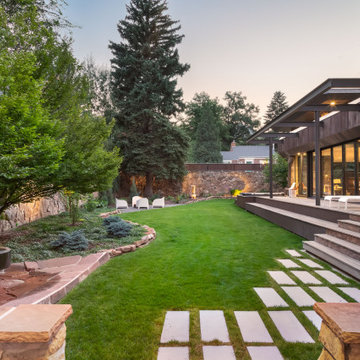
K. Dakin Design won the 2018 CARE award from the Custom Builder and Remodeler Council of Denver for the reimagination of the landscape around this classic organic-modernist home designed by Charles Haertling. The landscape design is inspired by the original home and it’s materials, especially the distinct, clean lines of the architecture and the natural, stone veneer found on the house and landscape walls. The outlines of garden beds, a small patio and a water feature reiterate the home’s straight walls juxtaposed against rough, irregular stone facades and details. This sensitivity to the architecture is clearly seen in the triangular shapes balanced with curved forms.
The clients, a couple with busy lives, wanted a simple landscape with lawn for their dogs to fetch balls. The amenities they desired were a spa, vegetable beds, fire pit, and a water feature. They wanted to soften the tall, site walls with plant material. All the material, such as the discarded, stone veneer and left-over, flagstone paving was recycled into new edging around garden areas, new flagstone paths, and a water feature. The front entry walk was inspired by a walkway at Gunnar Asplund’s cemetary in Sweden. All plant material, aside from the turf, was low water, native or climate appropriate.
Photo credit: Michael de Leon
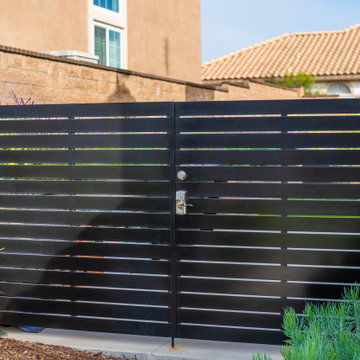
A modern horizontal steel (wrought iron) gate closes off the backyard. The double gate design allows for wide access.
Ispirazione per un piccolo giardino xeriscape minimalista esposto in pieno sole dietro casa in estate con pavimentazioni in cemento e recinzione in metallo
Ispirazione per un piccolo giardino xeriscape minimalista esposto in pieno sole dietro casa in estate con pavimentazioni in cemento e recinzione in metallo
Giardini esposti in pieno sole - Foto e idee
8