Giardini esposti in pieno sole con pavimentazioni in mattoni - Foto e idee
Filtra anche per:
Budget
Ordina per:Popolari oggi
41 - 60 di 6.963 foto
1 di 3
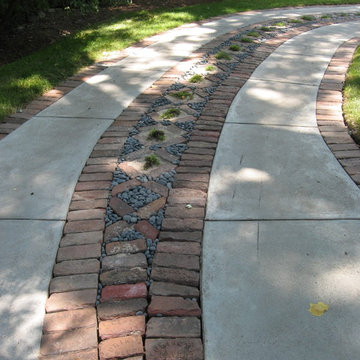
Marti Neely, APLD
Immagine di un vialetto d'ingresso chic esposto in pieno sole di medie dimensioni e nel cortile laterale in estate con pavimentazioni in mattoni
Immagine di un vialetto d'ingresso chic esposto in pieno sole di medie dimensioni e nel cortile laterale in estate con pavimentazioni in mattoni
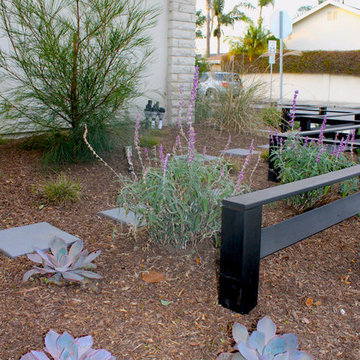
This client's house is located on a busy corner, so she wanted a 'different' fence. The fence is a zig-zag pattern in black. The stepping stones are are keep the angular design of the house. These are new plantings of salvia, agave, and various echeverias.
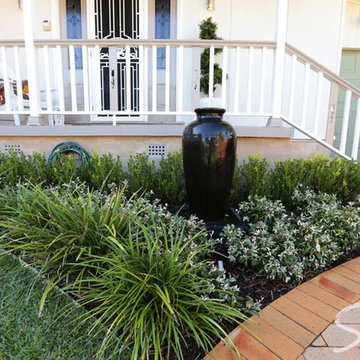
Ispirazione per un piccolo vialetto d'ingresso minimalista esposto in pieno sole davanti casa in estate con un ingresso o sentiero e pavimentazioni in mattoni
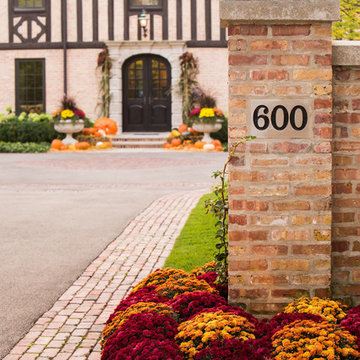
Hear what our clients, Allison & Rick, have to say about their project by clicking on the Facebook link and then the Videos tab.
Fall annual display highlighting the front entry with mums, broom corn, pumpkins, and gourds.
Project Partners: Conway Contracting, Pav-Tech S.C., Hannah Goering Photography
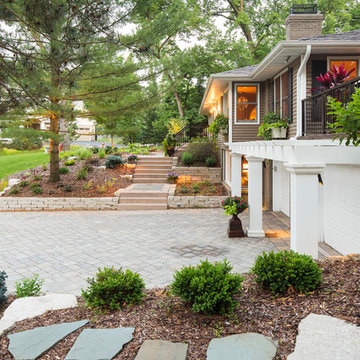
Refurbished Deck and an Added Arbor/Window Boxes Create Colorful Drama
Stone Steps: Side yard access required stone steps and flagstone (also Fond du Lac) with organic outcroppings. Columns and pergola add dimension and architectural interest to the home's facade.
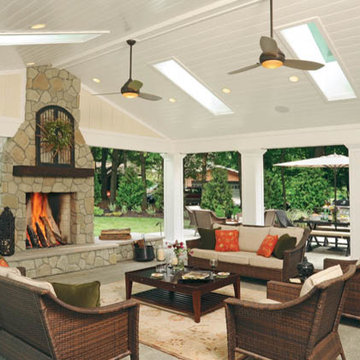
When you open the back doors of the home of Nancy and Jeremy Campbell in Granville, you don’t just step out onto a patio. You enter an extension of a modern living space that just happens to be outdoors. Their patio’s unique design and setting provides the comfort and style of indoors while enjoying the natural beauty and fresh air of outdoors.
It all started with a rather desolate back yard. “It was completely blank, there was nothing back there,” Nancy remembers of the patio space of this 1972 split-level house they bought five years ago. With a blank slate to work with, the Campbells knew the key elements of what they wanted for their new outdoor space when they sat down with Travis Ketron of Ketron Custom Builders to design it. “We knew we wanted something covered so we could use it in the rain, and in the winter, and we knew we wanted a stone fireplace,” Nancy recalls.
Travis translated the Campbells’ vision into a design to satisfy outdoor entertaining and relaxing desires in all seasons. The new outdoor space is reminiscent of a vast, rustic great room complete with a stone fireplace, a vaulted ceiling, skylights, and ceiling fans, yet no walls. The space is completely open to the elements without any glass or doors on any of the sides, except from the house. Furnished like a great room, with a built-in music system as well, it’s truly an extension of indoor living and entertaining space, and one that is unaffected by rain. Jeremy comments, “We haven’t had to cover the furniture yet. It would have to be a pretty strong wind to get wet.” Just outside the covered patio is a quartet of outdoor chairs adorned with plush cushions and colorful pillows, positioned perfectly for users to bask in the sun.
In the design process, the fireplace emerged as the anchor of the space and set the stage for the outdoor space both aesthetically and functionally. “We didn’t want it to block the view. Then designing the space with Travis, the fireplace became the center,” remembers Jeremy. Placed directly across from the two sets of French doors leading out from the house, a Rumford fireplace and extended hearth of stone in neutral earth tones is the focal point of this outdoor living room. Seating for entertaining and lounging falls easily into place around it providing optimal viewing of the private, wooded back yard. When temperatures cool off, the fireplace provides ample warmth and a cozy setting to experience the change of seasons. “It’s a great fireplace for the space,” Jeremy says of the unique design of a Rumford style fireplace. “The way you stack the wood in the fireplace is different so as to get more heat. It has a shallower box, burns hotter and puts off more heat. Wood is placed in it vertically, not stacked.” Just in case the fireplace doesn’t provide enough light for late-night soirees, there is additional outdoor lighting mounted from the ceiling to make sure the party always goes on.
Travis brought the idea of the Rumford outdoor fireplace to the Campbells. “I learned about it a few years back from some masons, and I was intrigued by the idea then,” he says. “We like to do stuff that’s out of the norm, and this fireplace fits the space and function very well.” Travis adds, “People want unique things that are designed for them. That’s our style to do that for them.”
The patio also extends out to an uncovered area set up with patio tables for grilling and dining. Gray pavers flow throughout from the covered space to the open-air area. Their continuous flow mimics the feel of flooring that extends from a living room into a dining room inside a home. Also, the earth tone colors throughout the space on the pavers, fireplace and furnishings help the entire space mesh nicely with its natural surroundings.
A little ways off from both the covered and uncovered patio area is a stone fire pit ring. Removed by just the right distance, it provides a separate place for young adults to gather and enjoy the night.
Adirondack chairs and matching tables surround the outdoor fire pit, offering seating for anyone who doesn’t wish to stand and a place to set down ingredients for yummy fireside treats like s’mores.
Padded chairs outside the reach of the pavilion and the nearby umbrella the perfect place to kick back and relax in the sun. The colorful throw pillows and outdoor furniture cushions add some needed color and a touch of personality.
Enjoying the comforts of indoors while being outdoors is exactly what the Campbells are doing now, particularly when lounging on the comfortable wicker furniture that dominate most of the area. “My favorite part of the whole thing is the fireplace,” Nancy says.
Jeremy concludes, “There is no television, it would destroy the ambiance out there. We just enjoy listening to music and watching the fire.”
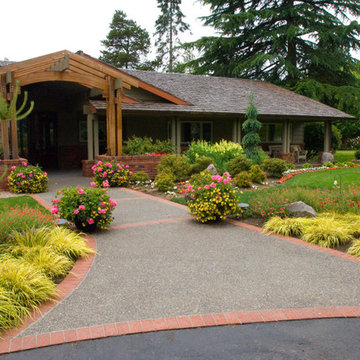
A fusion of hardscape materials patchwork the walking and driving surfance into and around the property. Ashpalt, Clay Brick Pavers mortared together, Exposed Aggregate Concrete and Concrete Pavers. Photography by: Colleen Zobel
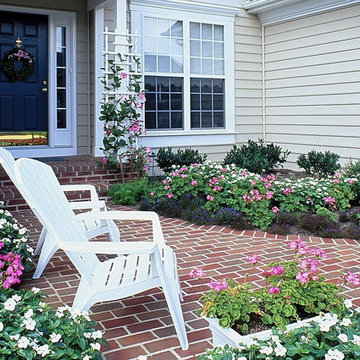
New brick pavers over a concrete base and brick stoop and risers update and enhance this cottage-like 2 story home. New trees, shrubs and annuals finish the look.
© Garden Gate Landscaping, Inc./Charles W. Bowers
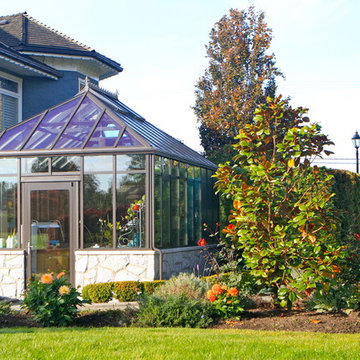
With a unique hip design roof, this custom conservatory is also a beautiful hot tub enclosure.
Idee per un piccolo giardino formale minimal esposto in pieno sole dietro casa in primavera con un giardino in vaso e pavimentazioni in mattoni
Idee per un piccolo giardino formale minimal esposto in pieno sole dietro casa in primavera con un giardino in vaso e pavimentazioni in mattoni
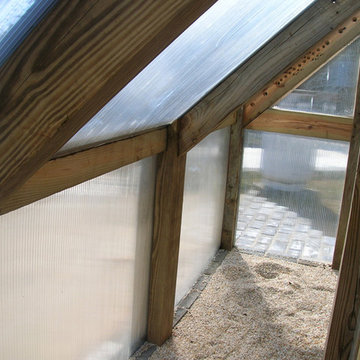
Propagation structure for starting native plants at a native plant nursery. Natural Garden Landscape Design & Build
Immagine di un piccolo giardino american style esposto in pieno sole dietro casa in estate con pavimentazioni in mattoni
Immagine di un piccolo giardino american style esposto in pieno sole dietro casa in estate con pavimentazioni in mattoni
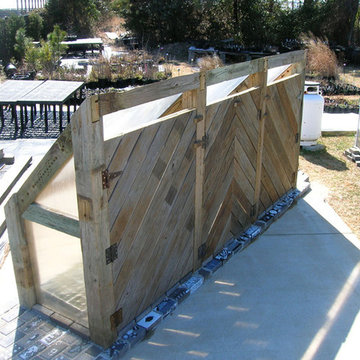
Propagation structure for starting native plants at a native plant nursery. Natural Garden Landscape Design & Build
Foto di un piccolo giardino stile americano esposto in pieno sole dietro casa in estate con pavimentazioni in mattoni
Foto di un piccolo giardino stile americano esposto in pieno sole dietro casa in estate con pavimentazioni in mattoni
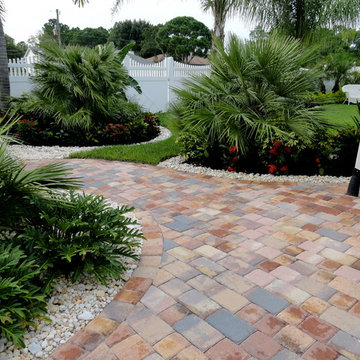
Connective, walkway and patio embraced by palm tree foliage and blooming plants......Backyard Redo
Landscape designed and installed by Construction Landscape, Jennifer Bevins 772-492-8382.
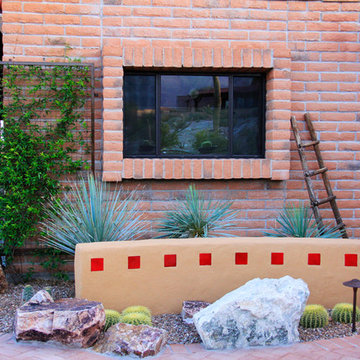
A pony wall creates a resting place for the eye upon entering the courtyard, pulling visitors into the space and towards the front door. Color was particularly important to the homeowner and this was brought into the space through tile highlights and (further into the yard) bold paint colors. Previously the utilities blaringly greeted visitors on the lift side of the image, but are now tastefully screened with these custom trellises that are hinged for complete access if needed.
Photos by Meagan Hancock
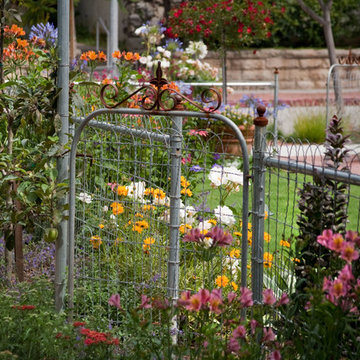
*Sustainable Sites Gold Rated Project
Idee per un giardino tradizionale esposto in pieno sole di medie dimensioni e davanti casa con pavimentazioni in mattoni e fontane
Idee per un giardino tradizionale esposto in pieno sole di medie dimensioni e davanti casa con pavimentazioni in mattoni e fontane
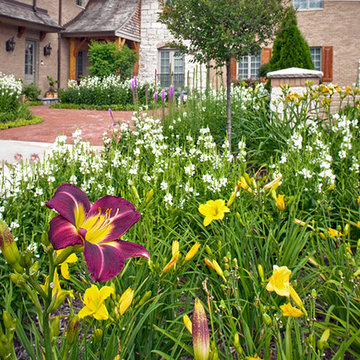
Foto di un grande vialetto d'ingresso chic esposto in pieno sole davanti casa in estate con pavimentazioni in mattoni
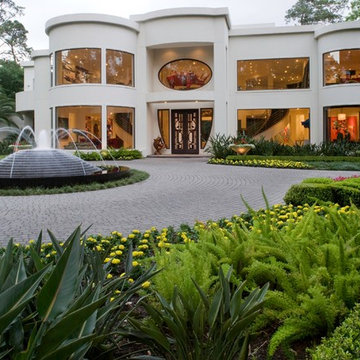
A Memorial-area art collector residing in a chic modern home wanted his house to be more visible from the street. His yard was full of trees, and he asked us to consider removing them and developing a more modern landscape design that would fully complement the exterior of his home. He was a personal friend of ours as well, and he understood that our policy is to preserve as many trees as possible whenever we undertake a project. However, we decided to make an exception in his case for two reasons. For one thing, he was a very close friend to many people in our company. Secondly, large trees simply would not work with a landscape reflective of the modern architecture that his house featured.
The house had been built as story structure that was formed around a blend of unique curves and angles very reminiscent of the geometric patterns common in modern sculpture and art. The windows had been built deliberately large, so that visitors driving up to the house could have a lighted glimpse into the interior, where many sculptures and works of modern art were showcased. The entire residence, in fact, was meant to showcase the eclectic diversity of his artistic tastes, and provide a glimpse at the elegant contents within the home.
He asked us to create more modern look to the landscape that would complement the residence with patterns in vegetation, ornamentation, and a new lighted water fountain that would act like a mirror-image of the home. He also wanted us to sculpt the features we created in such a way as to center the eye of the viewer and draw it up and over the landscape to focus on the house itself.
The challenge was to develop a truly sophisticated modern landscaping design that would compliment, but in no way overpower the façade of the home. In order to do this, we had to focus very carefully on the geometric appearance of the planting areas first. Since the vegetation would be surrounding a very large, circular stone drive, we took advantage of the contours and created a sense of flowing perspective. We were then very careful to plant vegetation that could be maintained at a very low growth height. This was to prevent vegetation from behaving like the previous trees which had blocked the view of the house. Small hedges, ferns, and flowers were planted in winding rows that followed the course of the circular stone driveway that surrounded the fountain.
We then centered this new modern landscape plan with a very sophisticated contemporary fountain. We chose a circular shape for the fountain both to center the eye and to work as a compliment to the curved elements in the home’s exterior design. We selected black granite as the building material, partly because granite speaks to the monumental, and partly because it is a very common material for modern architecture and outdoor contemporary sculpture. We placed the fountain in the very center of the driveway as well, which had the effect of making the entire landscape appear to converge toward the middle of the home’s façade. To add a sense of eclectic refinement to the fountain, we then polished the granite so that anyone driving or walking up to the fountain would see a reflection of the home in the base. To maintain consistency of the circular shape, we radius cut all of the coping around the fountain was all radius cut from polished limestone. The lighter color of the limestone created an archetypal contrast of light and darkness, further contributing to the modern theme of the landscape design, and providing a surface for illumination so the fountain would remain an established keynote on the landscape during the night.
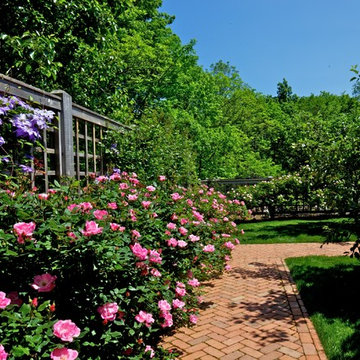
The brick herringbone walkway guides a visitor through the dwarf fruit trees in the orchard. A fence keeps the deer out which is bordered by everblooming shrub roses. Clematis climbs the fence bringing complimentary colors to the palate for the roses.
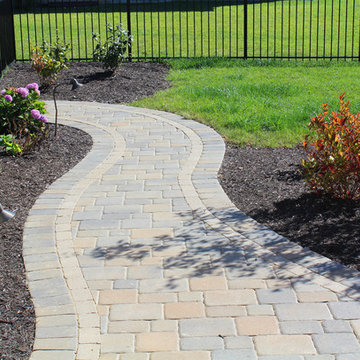
BPI Outdoor Living
Esempio di un giardino classico esposto in pieno sole di medie dimensioni e dietro casa con un focolare e pavimentazioni in mattoni
Esempio di un giardino classico esposto in pieno sole di medie dimensioni e dietro casa con un focolare e pavimentazioni in mattoni
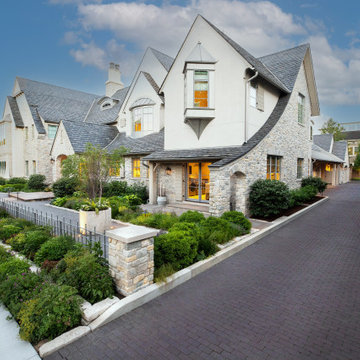
A traditional clay brick driveway blends seamlessly with the architecture and the stonework on the home. Layered plantings softly deflect the stonework without obscuring it.
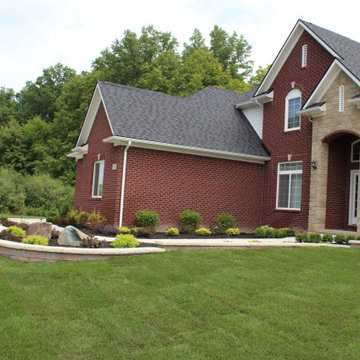
Ispirazione per un grande giardino chic esposto in pieno sole davanti casa con pavimentazioni in mattoni
Giardini esposti in pieno sole con pavimentazioni in mattoni - Foto e idee
3