Giardini esposti in pieno sole con cancello - Foto e idee
Filtra anche per:
Budget
Ordina per:Popolari oggi
81 - 100 di 186 foto
1 di 3
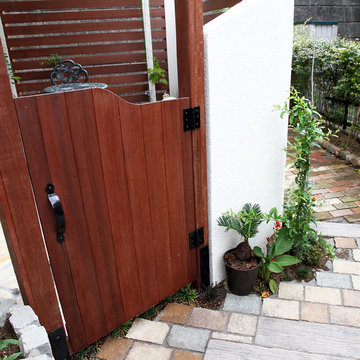
ハードウッド(アマゾンジャラ)で作られた扉と目隠し用の塗り壁の前には、植栽スペースを確保。明るく柔らかい印象になります。
Immagine di un giardino minimalista esposto in pieno sole davanti casa con cancello, pavimentazioni in cemento e recinzione in legno
Immagine di un giardino minimalista esposto in pieno sole davanti casa con cancello, pavimentazioni in cemento e recinzione in legno
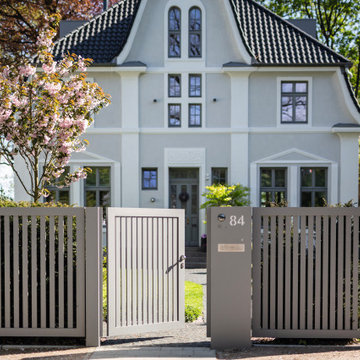
Zaun- und Toranlage aus Aluminium in der geraden Ausführung. Das Flügeltor wird mit Oberflurantrieben angetrieben. Im Kommunikationspfosten ist der Briefkasten, die Sprechanlage und die Videokamera integriert,
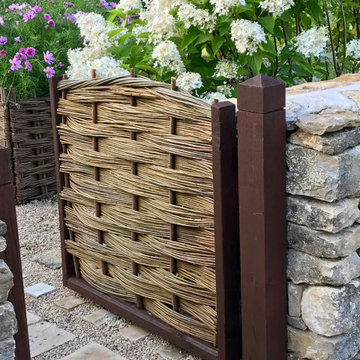
Ispirazione per un giardino country esposto in pieno sole di medie dimensioni e dietro casa con cancello
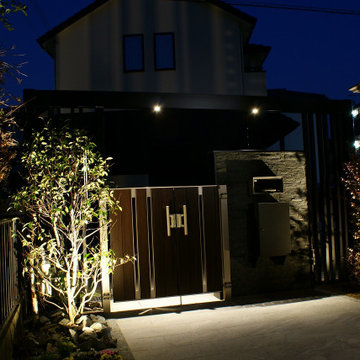
夜のライトアップ風景。門柱の裏側から。今まで暗くて歩きずらかったアプローチが明るくなったと、喜んでいただけました。
Immagine di un vialetto d'ingresso esposto in pieno sole di medie dimensioni e davanti casa in inverno con cancello, pavimentazioni in pietra naturale e recinzione in metallo
Immagine di un vialetto d'ingresso esposto in pieno sole di medie dimensioni e davanti casa in inverno con cancello, pavimentazioni in pietra naturale e recinzione in metallo
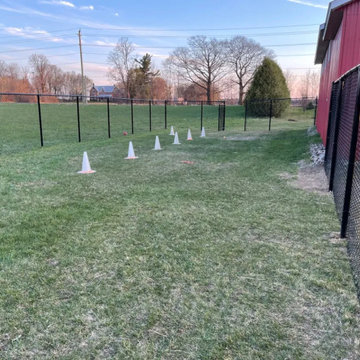
Dog run on a farm! 6 foot high black chain link with 2” squares and 2.3/8” line posts. Client requested a strong fence, close to the ground for a secure dog training run for two larger dogs.
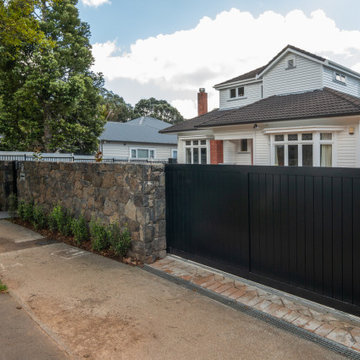
Fountain
Curved gardens
Brick driveway
Foto di un giardino classico esposto in pieno sole di medie dimensioni e davanti casa con cancello, pavimentazioni in pietra naturale e recinzione in pietra
Foto di un giardino classico esposto in pieno sole di medie dimensioni e davanti casa con cancello, pavimentazioni in pietra naturale e recinzione in pietra
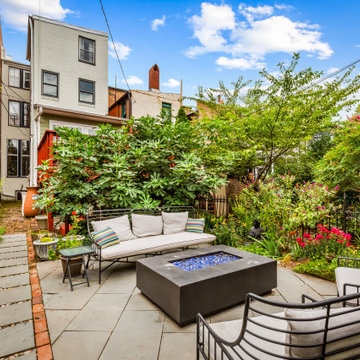
The newly designed patio comfortably seats the family and visitors. The pathway on the left leads to a rebricked side yard and the stairs leading up to the deck. The side yard was rebricked from a running bond brick pattern to a double basketweave pattern to make the side yard more of a destination than a passthrough. bricked area.
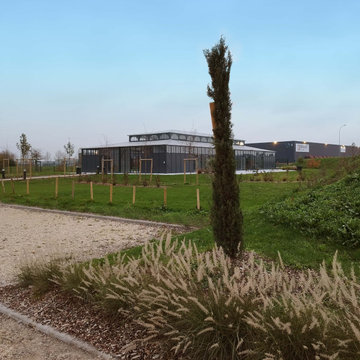
Soigner l'arrivée dans le lieu pour créer une première impression favorable dès le portail. Deux cyprès érigés de chaque coté du portail marquent l'entrée. En face trois cyprès leur répondent et créent une identité propre à ce lieu.
Les finitions contribuent à l'impression d'ensemble : des bordurettes ont été installées pour délimiter la pelouse, des enrochements pour empêcher l'accès de véhicules aux pelouses. et du paillage pour l'esthétique et pour limiter la pousse des "mauvaises" herbes.
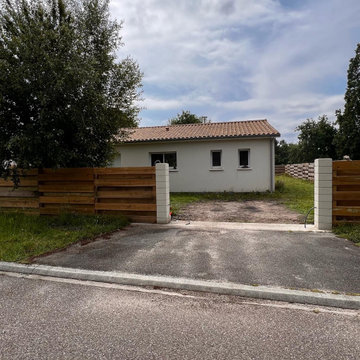
Immagine di un grande giardino stile marino esposto in pieno sole davanti casa con cancello e recinzione in legno
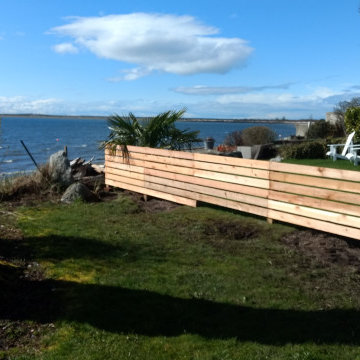
Idee per un ampio giardino stile marino esposto in pieno sole dietro casa in estate con cancello, pavimentazioni in cemento e recinzione in legno
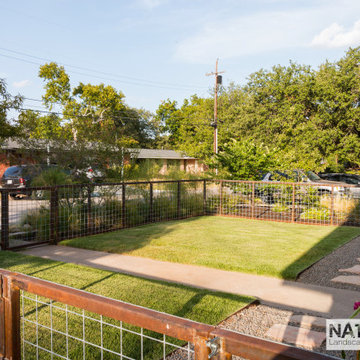
Ispirazione per un giardino xeriscape minimalista esposto in pieno sole di medie dimensioni e davanti casa in estate con cancello, pavimentazioni in pietra naturale e recinzione in metallo
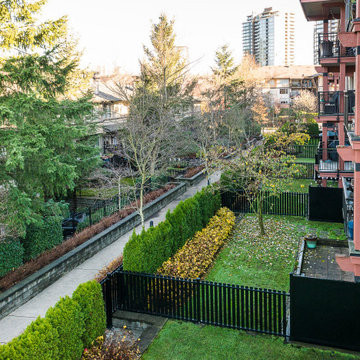
Idee per un ampio giardino chic esposto in pieno sole nel cortile laterale in estate con cancello, pavimentazioni in cemento e recinzione in PVC
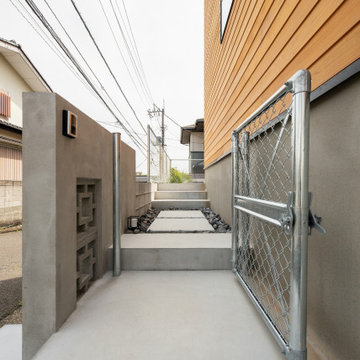
Ispirazione per un vialetto d'ingresso costiero esposto in pieno sole di medie dimensioni con cancello, pavimentazioni in cemento e recinzione in metallo
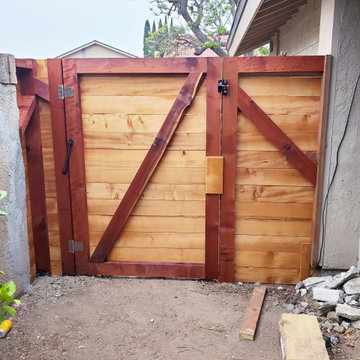
New side gate built with urban wood! These woods are from trees locally salvaged and repurposed into lumber. The fence boards here are deodar cedar, while the frame and posts are California redwood. Stainless steel ball bearing hinges, plus a very cool custom latch entry.
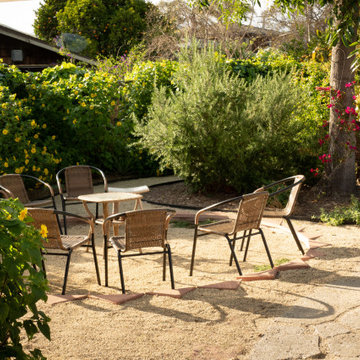
This very social couple were tying the knot and looking to create a space to host their friends and community, while also adding much needed living space to their 900 square foot cottage. The couple had a strong emphasis on growing edible and medicinal plants. With many friends from a community garden project they were involved in and years of learning about permaculture, they wanted to incorporate many of the elements that the permaculture movement advocates for.
We came up with a California native and edible garden that incorporates three composting systems, a gray water system, rain water harvesting, a cob pizza oven, and outdoor kitchen. A majority of the materials incorporated into the hardscape were found on site or salvaged within 20-mile of the property. The garden also had amenities like an outhouse and shower for guests they would put up in the converted garage.
Coming into this project there was and An old clawfoot bathtub on site was used as a worm composting bin, and for no other reason than the cuteness factor, the bath tub composter had to stay. Added to that was a compost tumbler, and last but not least we erected an outhouse with a composting toilet system (The Nature's Head Composting Toilet).
We developed a gray water system incorporating the water that came out of the washing machine and from the outdoor shower to help water bananas, gingers, and canailles. All the down spouts coming off the roof were sent into depressions in the front yard. The depressions were planted with carex grass, which can withstand, and even thrive on, submersion in water that rain events bring to the swaled-out area. Aesthetically, carex reads as a lawn space in keeping with the cottage feeling of the home.
As with any full-fledged permaculture garden, an element of natural building needed to be incorporated. So, the heart and hearth of the garden is a cob pizza oven going into an outdoor kitchen with a built-in bench. Cob is a natural building technique that involves sculpting a mixture of sand, soil, and straw around an internal structure. In this case, the internal structure is comprised of an old built-in brick incinerator, and rubble collected on site.
Besides using the collected rubble as a base for the cob structure, other salvaged elements comprise major features of the project: the front fence was reconstructed from the preexisting fence; a majority of the stone edging was created by stones found while clearing the landscape in preparation for construction; the arbor was constructed from old wash line poles found on site; broken bricks pulled from another project were mixed with concrete and cast into vegetable beds, creating durable insulated planters while reducing the amount of concrete used ( and they also just have a unique effect); pathways and patio areas were laid using concrete broken out of the driveway and previous pathways. (When a little more broken concrete was needed, we busted out an old pad at another project a few blocks away.)
Far from a perfectly polished garden, this landscape now serves as a lush and inviting space for my clients, their friends and family to gather and enjoy each other’s company. Days after construction was finished the couple hosted their wedding reception in the garden—everyone danced, drank and celebrated, christening the garden and the union!
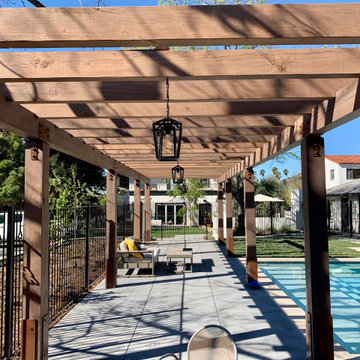
Outdoor lounge
Idee per un grande giardino xeriscape classico esposto in pieno sole dietro casa in autunno con cancello, pavimentazioni in cemento e recinzione in metallo
Idee per un grande giardino xeriscape classico esposto in pieno sole dietro casa in autunno con cancello, pavimentazioni in cemento e recinzione in metallo
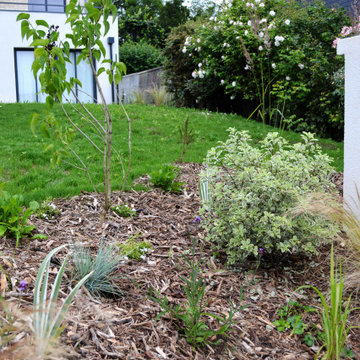
Arbuste et vivaces gris panaché, floraison blanche
Immagine di una grande aiuola design esposta in pieno sole in primavera con un ingresso o sentiero, sassi e rocce, un giardino in vaso, cancello, un pendio, una collina o una riva, ghiaia e recinzione in metallo
Immagine di una grande aiuola design esposta in pieno sole in primavera con un ingresso o sentiero, sassi e rocce, un giardino in vaso, cancello, un pendio, una collina o una riva, ghiaia e recinzione in metallo
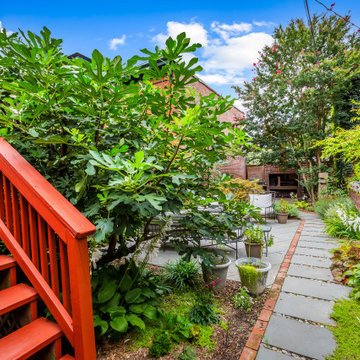
The homeowner asked for a central entertaining area and outdoor living space. We converted a muddy, barren area to a new living rea and matched existing finishes. A newly designed and installed path leads visitors to the central patio or to the rear of the garden to an outdoor dining area.
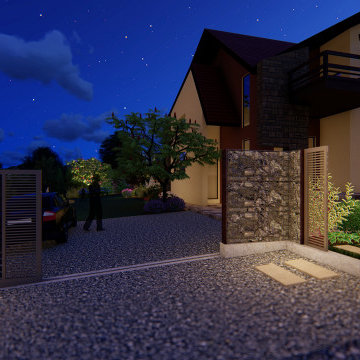
Foto di un grande vialetto d'ingresso minimalista esposto in pieno sole davanti casa in estate con cancello e ghiaia
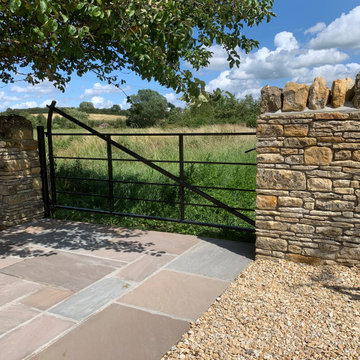
Traditional gateway provides direct access into the paddock area with further views down the river from the seating space. Traditional Cotswold wall frames the view.
Giardini esposti in pieno sole con cancello - Foto e idee
5