Giardini esposti a mezz'ombra con recinzione in pietra - Foto e idee
Filtra anche per:
Budget
Ordina per:Popolari oggi
61 - 80 di 278 foto
1 di 3
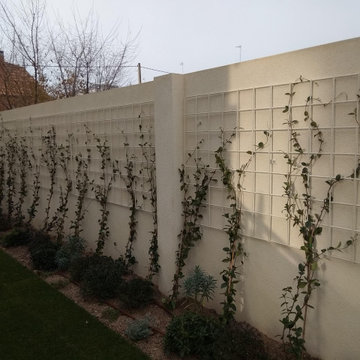
Jardín de 300m2 de nueva construcción en el que se destaca como elementos principales una pequeña piscina con jardinera de obra perimetral, pradera de césped natural y pérgola de metal, complementando la arquitectura de la casa.
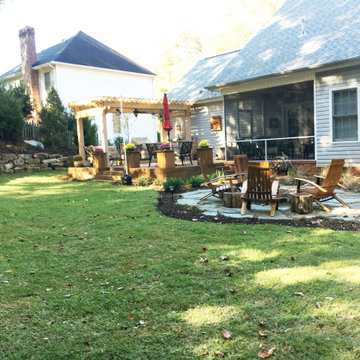
Full landscape update front and back with native plantings and large retaining boulder wall.
Ispirazione per un giardino xeriscape classico esposto a mezz'ombra di medie dimensioni e dietro casa con un muro di contenimento, pavimentazioni in pietra naturale e recinzione in pietra
Ispirazione per un giardino xeriscape classico esposto a mezz'ombra di medie dimensioni e dietro casa con un muro di contenimento, pavimentazioni in pietra naturale e recinzione in pietra
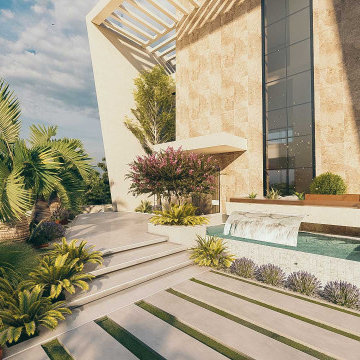
Midcentury modern style landscape design for the full yard and rooftop. The landscape design proposed for a family to enjoy the tropical outdoors and sense the feeling of an oasis in the desert.
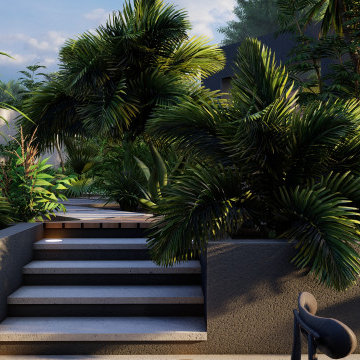
A professional artist wanted to transform the back garden of their 70s style East London home into a tropical paradise. Our eclectic client needed a garden and outdoor studio to complement their free-spirited nature and cater to their artistic and entertaining requirements. With a particular affinity for tropical vegetation from worldly travels, our client wanted their garden to evoke past explorations and spark the imagination. We transformed the conventional back garden lawn into a lush oasis with unique architectural elements.
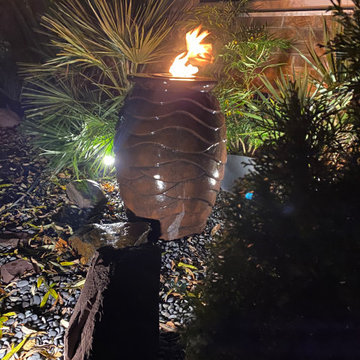
Aqusacape scalloped urn water feature with lights and fire fountain
Esempio di un piccolo vialetto d'ingresso country esposto a mezz'ombra davanti casa in autunno con una cascata, ghiaia e recinzione in pietra
Esempio di un piccolo vialetto d'ingresso country esposto a mezz'ombra davanti casa in autunno con una cascata, ghiaia e recinzione in pietra
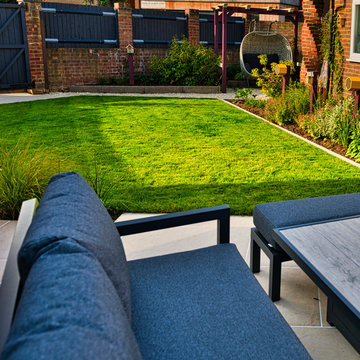
The awkward shape of this triangular plot, coupled with large overgrown shrubs, a large area of paving and a patch of weeds left the clients at a total loss as to what to do with the garden.
The couple did a brilliant job of removing the majority of the planting, but as the hard landscaping started, initial excavations revealed there was a vast amount of rubble and debris buried in the ground that would have to be removed from site. Once completed, the design could then move forward. Geometric lines running at different angles were used to conceal the shape of the plot, distracting from the point of the triangle, whilst visually extending the length.
A raised Florence beige porcelain patio was created between the house and garage for entertaining. The edge of the step was bull-nosed to soften any hard edges. The patio was sized to allow for a potential future conversion of the garage to a home office.
A bespoke timber pergola was created as a restful seating area and was inward facing into the garden to block out overlooking windows. Five bespoke fibre glass planters were created in a RAL colour to match the pergola. These were to be used to grow fruit and veg.
Being a walled garden, there was plenty of shelter to offer plants, but equally the garden would get quite hot in the summer. Plants were chosen that were beneficial to wildlife and sited in areas away from the main patio. A mixture of textures and colours of foliage were used to add additional interest throughout the year.
The planting mix included Phlomis italica, Amsonia tabernaemontana, Cornus sanguinea 'Midwinter Fire' and Skimmia japonica 'Temptation' to span the seasons. Two feature trees used to add height were Prunus serrula and Prunus 'Amanogawa'.
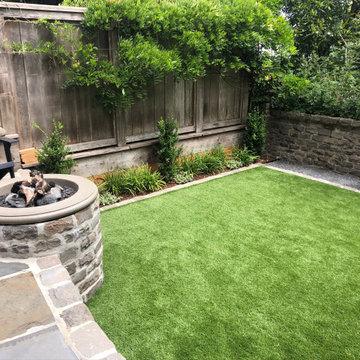
this small city back yard is designed for the adults to relax on the elevated bluestone terrace at the firepit and watch the kids play on the lawn. The yard used to be steeply sloped, so I created terracing to make the yard more usable. The yard highlights the existing antique San Francisco cobblestone wall that bounds the back of the yard. Wisteria is trained on the wood fence, and Green Tower Boxwoods on both sides of the yard create a framework. The edges are kept narrow and simple, to maximize the turf area and be tough enough to withstand the occasional soccer ball. The Fire pit is built around a ready-made contractor's kit from American Fyre Designs, to which I added reclaimed San Francisco Cobble around the outside. The Fire pit is bisected by the low retaining wall, and is low foot/table height on the patio side and a taller feature element on the lawn side which has a narrative with the old existing stone wall at the back.
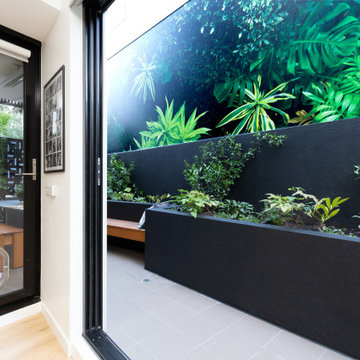
Can you spot the jungle?⠀This is a DIY garden I designed conceptually and that was executed by the client based on my observations of what they like/not and their style of living, putting them in touch with the relevant suppliers I knew. What I love best though is their beautiful execution and loved the collaboration that occurred throughout the project and their continued dedication to its maintenance. ⠀
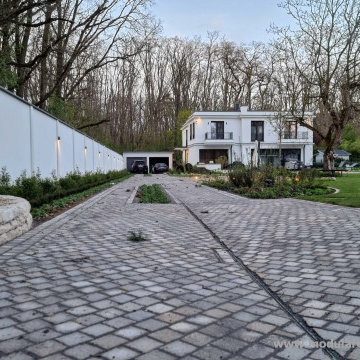
Das Modulare Wandsystem bietet Lärmschutz und Windschutz und ist ein moderner Sichtschutz, bzw. eine moderne Trennwande im Garten.
Die Einsatzmöglichkeiten sind nahezu unbegrenzt: Lärmschutzwand, Sichtschutz gegenüber Nachbarn, dekorative Begrenzung des Gartens, Wind- und Sichtschutz auf Balkon und Terrassen, eine Fertigmauer / Fertigwand um Ihr Schwimmbad herum, individuelle Außengestaltung am Pool

Ispirazione per un vialetto d'ingresso mediterraneo esposto a mezz'ombra di medie dimensioni e nel cortile laterale con un muro di contenimento e recinzione in pietra
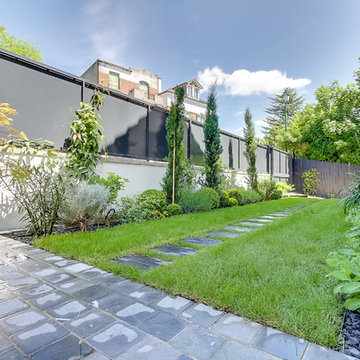
Ispirazione per un vialetto d'ingresso minimalista esposto a mezz'ombra di medie dimensioni e dietro casa in estate con pavimentazioni in pietra naturale e recinzione in pietra
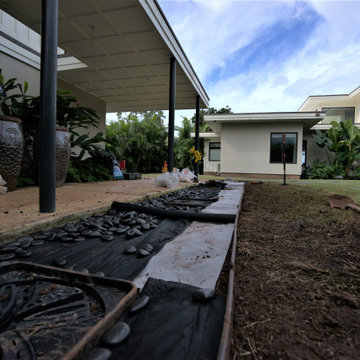
This property we completed is defined by its clean lines and uncluttered aesthetic, modern landscaping is the staple of “less is more.”
Beautiful modern layouts are a welcoming contrast against a more traditional home in Hawaii , the modern landscape is one that works hard for proportion and balance above anything else.
We love to be involved in all projects, from modern design to tropical design. We just absolutely love landscaping!
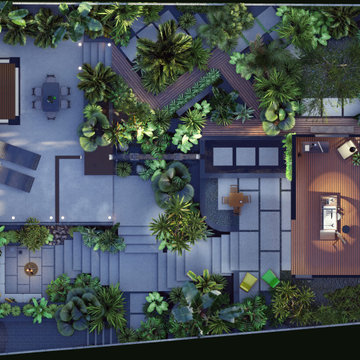
A professional artist wanted to transform the back garden of their 70s style East London home into a tropical paradise. Our eclectic client needed a garden and outdoor studio to complement their free-spirited nature and cater to their artistic and entertaining requirements. With a particular affinity for tropical vegetation from worldly travels, our client wanted their garden to evoke past explorations and spark the imagination. We transformed the conventional back garden lawn into a lush oasis with unique architectural elements.
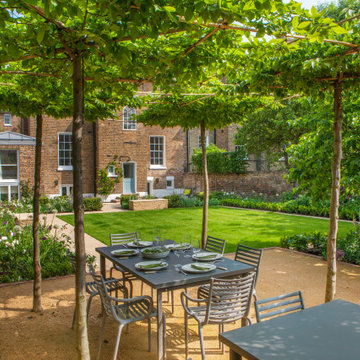
A large family garden in Stockwell London.
With a large yorkstone terrace, tree covered seating area and covered seating area.
Idee per un grande giardino minimal esposto a mezz'ombra dietro casa in primavera con pavimentazioni in pietra naturale e recinzione in pietra
Idee per un grande giardino minimal esposto a mezz'ombra dietro casa in primavera con pavimentazioni in pietra naturale e recinzione in pietra
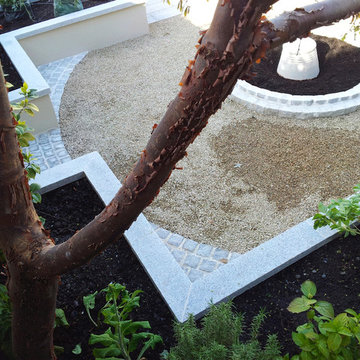
Corner herb bed with granite capping in Victorian Garden, DunLaoire, County Dublin, Ireland
014060004
Amazonlandscaping.ie
Immagine di un giardino formale vittoriano esposto a mezz'ombra di medie dimensioni e dietro casa in autunno con un muro di contenimento, pavimentazioni in pietra naturale e recinzione in pietra
Immagine di un giardino formale vittoriano esposto a mezz'ombra di medie dimensioni e dietro casa in autunno con un muro di contenimento, pavimentazioni in pietra naturale e recinzione in pietra
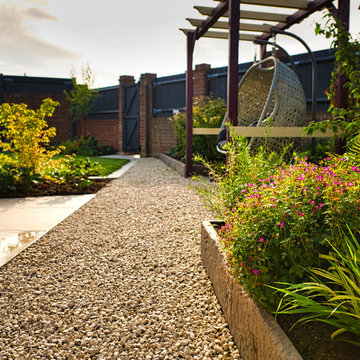
The awkward shape of this triangular plot, coupled with large overgrown shrubs, a large area of paving and a patch of weeds left the clients at a total loss as to what to do with the garden.
The couple did a brilliant job of removing the majority of the planting, but as the hard landscaping started, initial excavations revealed there was a vast amount of rubble and debris buried in the ground that would have to be removed from site. Once completed, the design could then move forward. Geometric lines running at different angles were used to conceal the shape of the plot, distracting from the point of the triangle, whilst visually extending the length.
A raised Florence beige porcelain patio was created between the house and garage for entertaining. The edge of the step was bull-nosed to soften any hard edges. The patio was sized to allow for a potential future conversion of the garage to a home office.
A bespoke timber pergola was created as a restful seating area and was inward facing into the garden to block out overlooking windows. Five bespoke fibre glass planters were created in a RAL colour to match the pergola. These were to be used to grow fruit and veg.
Being a walled garden, there was plenty of shelter to offer plants, but equally the garden would get quite hot in the summer. Plants were chosen that were beneficial to wildlife and sited in areas away from the main patio. A mixture of textures and colours of foliage were used to add additional interest throughout the year.
The planting mix included Phlomis italica, Amsonia tabernaemontana, Cornus sanguinea 'Midwinter Fire' and Skimmia japonica 'Temptation' to span the seasons. Two feature trees used to add height were Prunus serrula and Prunus 'Amanogawa'.
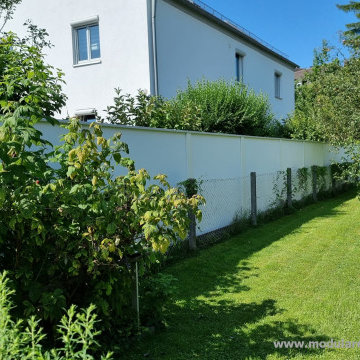
Das Modulare Wandsystem bietet Lärmschutz und Windschutz und ist ein moderner Sichtschutz, bzw. eine moderne Trennwande im Garten.
Die Einsatzmöglichkeiten sind nahezu unbegrenzt: Lärmschutzwand, Sichtschutz gegenüber Nachbarn, dekorative Begrenzung des Gartens, Wind- und Sichtschutz auf Balkon und Terrassen, eine Fertigmauer / Fertigwand um Ihr Schwimmbad herum, individuelle Außengestaltung am Pool
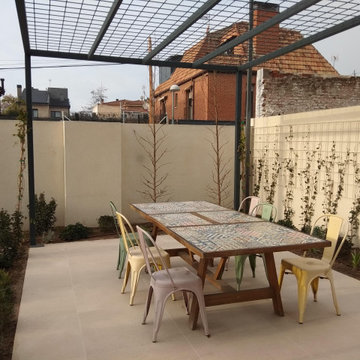
Detalle de la pérgola y el espacio estancial usado como comedor exterior. Los pavimentos son del mismo material que el revestimiento de la piscina. Se eligieron tonos similares a la fachada de la vivienda.
A la zona de comedor se le aporta intimidad con la plantación de arbustos de porte medio y arbolado de copa perenne.
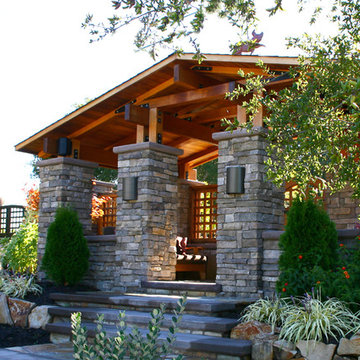
This Craftsman style entry structure blends perfectly with the architecture of the home while welcoming guests to enter the property in a relaxing shaded gathering space. Stone cladding on the columns, walls and steps tie everything together.
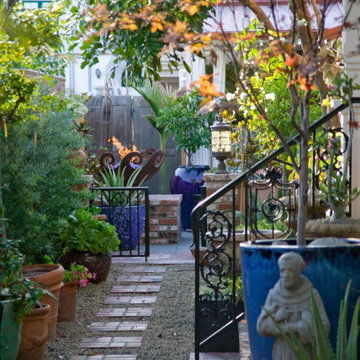
Idee per un giardino formale tradizionale esposto a mezz'ombra di medie dimensioni e nel cortile laterale con un focolare, pavimentazioni in mattoni e recinzione in pietra
Giardini esposti a mezz'ombra con recinzione in pietra - Foto e idee
4