Giardini esposti a mezz'ombra con recinzione in metallo - Foto e idee
Ordina per:Popolari oggi
161 - 180 di 835 foto
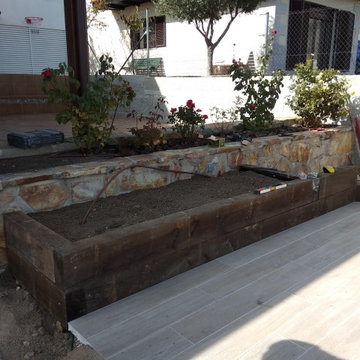
Detalle de construcción de jardinera de traviesas de madera en varios niveles.
Idee per un giardino design esposto a mezz'ombra di medie dimensioni e dietro casa in autunno con pedane e recinzione in metallo
Idee per un giardino design esposto a mezz'ombra di medie dimensioni e dietro casa in autunno con pedane e recinzione in metallo
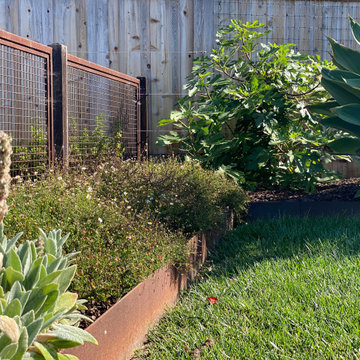
Design ideas for a modern landscaping in San Diego - Raised corten steel planter beds. The wood fence wall is still young and will fill in with espaliered fruit trees and vines.
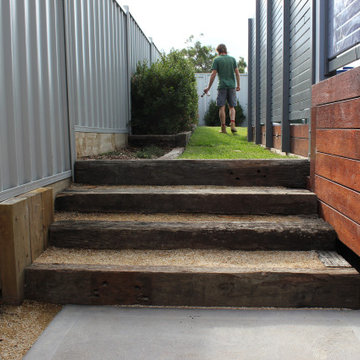
Recycled railway sleeper steps filled with decomposed granite provide side access to the backyard, and create consistency with materials used in the fire pit area.
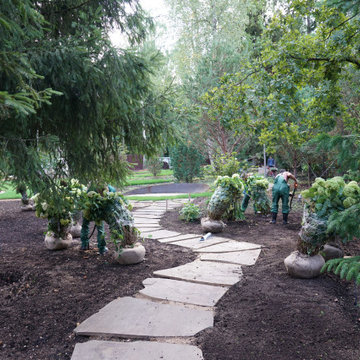
Участок, площадью 45 соток в стародачном поселке. Хозяева докупили 25 соток. В доме решили полностью обновить интерьеры. В проекте сада учитывались пожелания иметь несколько отдельных зон отдыха. Были предложены- площадка с застекленной беседкой для зимних поседелок для главы семейства, спортивная площадк с баскетбольным кольцом для сына, площадка для загара для дочери, место для качелей для хозяйки и площадка в высокой части сада для установки больших качелей с двумя сиденьями. В растительном дизайне также получилось несколько тематических зон- притененная лесная тропинка из плитняка, кедровая роща с луговыми цветами, изысканные цветники под большим дубом у дома и открытые холмистые газоны. Очень много цветения-желание хозяйки. Тонко подобранная гамма рифмуется с домом и деревянными строениями. В качестве материала подпорной стенки и ступеней в газоне использован кортен- бюджетный и современный вариант.
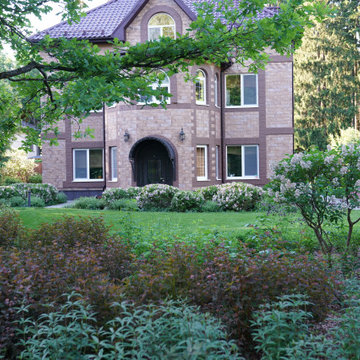
Семейное поместье в стародачном поселке благодаря полной реконструкции интерьеров и расширению в два раза площади участка получило достойное продолжение в абсолютно новом облике. Среди лесных деревьев и окружающих построек соседей мы создали уединенный оазис для полноценного отдыха очень активного семейства, приезжающего на выходные дни, обожающего приемы гостей и посиделки у камина.
Интерес к растениям нам удалось развить, поразив хозяев широкими возможностями нашего ассортимента и выразительностью приемов создания непрерывного цветения.
В геометрии планировки отталкивались от линий существующего гранитного мощения.
В плавный перепад рельефа в 2,7 м , сосредоточенный на новой территории мы удачно вписали сферические линии террас -ступеней и площадки для загара.
Сверкающие на солнце дорожки из стабилизированного гравия своим теплым оттенком отлично гармонируют с домом и переливающимся лабрадоритом бетонного мощения.
Ажурная игра света и тени, созданная растущими на участке березами, дубами, елями определяют сценарий отдельных зон - тенистая дорожка из плитняка, кедровая роща с луговыми цветами, солнечные газоны и цветник из высоких изысканных многолетников под большим дубом.
Смена окружения придает уникальный вкус каждой жилой зоне на открытом воздухе, обеспечивая радость и непринужденность семейного общения и досуга.
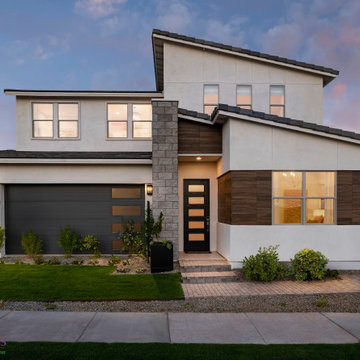
Creative Environments Cadence Models offer four model homes with unique front yard and backyard designs. Taking space into account, Creative Environment's designers maximized space by creating modern features that were perfectly place to use all spaces of the yard. To learn more about these outdoor spaces, call (480) 777-9305.
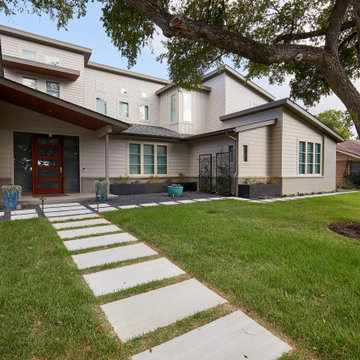
After this home was completely rebuilt in the established Barton Hills neighborhood, the landscape needed a reboot to match the new modern/contemporary house. To update the style, we replaced the cracked solid driveway with concrete ribbons and gravel that lines up with the garage. We built a retaining to hold back the sloped, problematic front yard. This leveled out a buffer space of plantings near the curb helping to create a welcoming accent for guests. We also introduced a comfortable pathway to transition through the yard into the new courtyard space, balancing out the scale of the house with the landscape.
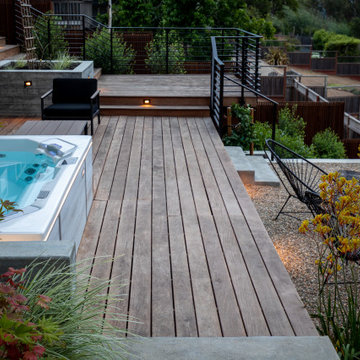
© Jude Parkinson-Morgan All Rights Reserved
Immagine di un giardino xeriscape contemporaneo esposto a mezz'ombra di medie dimensioni e dietro casa in estate con un muro di contenimento, pedane e recinzione in metallo
Immagine di un giardino xeriscape contemporaneo esposto a mezz'ombra di medie dimensioni e dietro casa in estate con un muro di contenimento, pedane e recinzione in metallo
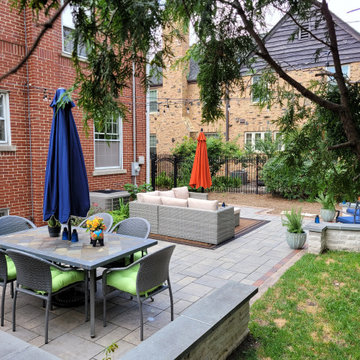
A 2018 installation has changed ownership. This unilock and clay combination paver patio with natural stone seat walls and fabricated bluestone coping looks as good as the day we installed it!
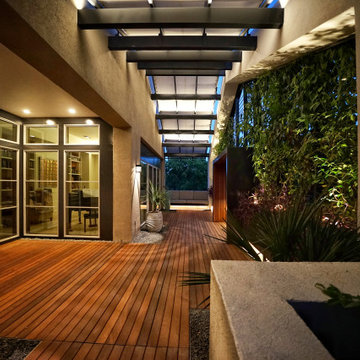
Walking along the warm ipe wood deck to the softly-lit second floor entry way, surrounded by vines and greenery.
Idee per un piccolo giardino moderno esposto a mezz'ombra davanti casa in estate con pedane e recinzione in metallo
Idee per un piccolo giardino moderno esposto a mezz'ombra davanti casa in estate con pedane e recinzione in metallo
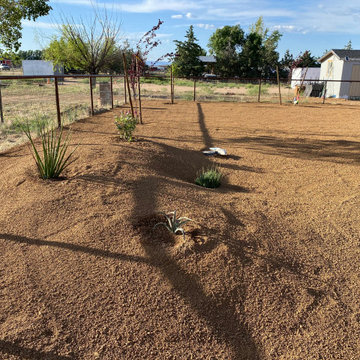
Idee per un grande giardino american style esposto a mezz'ombra dietro casa con ghiaia e recinzione in metallo
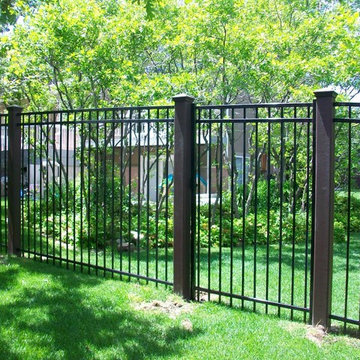
Ispirazione per un grande giardino tradizionale esposto a mezz'ombra dietro casa in primavera con recinzione in metallo
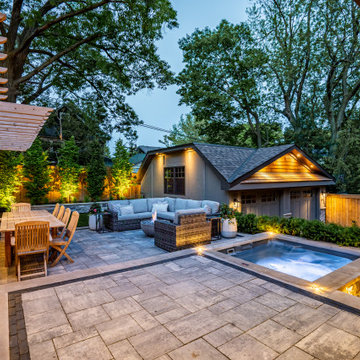
This landscape of this transitional dwelling aims to compliment the architecture while providing an outdoor space for high end living and entertainment. The outdoor kitchen, hot tub, tiered gardens, living and dining areas as well as a formal lawn provide ample space for enjoyment year round.
Photographs courtesy of The Richards Group.
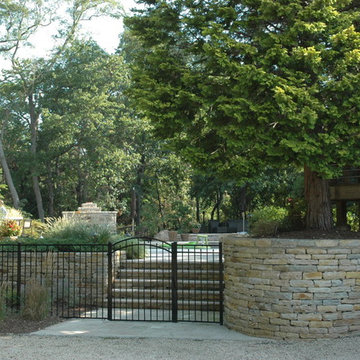
Entry way to the pool area from the drive.
Idee per un giardino chic esposto a mezz'ombra dietro casa in estate con pavimentazioni in pietra naturale e recinzione in metallo
Idee per un giardino chic esposto a mezz'ombra dietro casa in estate con pavimentazioni in pietra naturale e recinzione in metallo
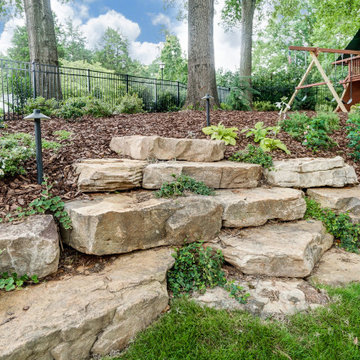
Esempio di un grande giardino esposto a mezz'ombra dietro casa in estate con recinzione in metallo
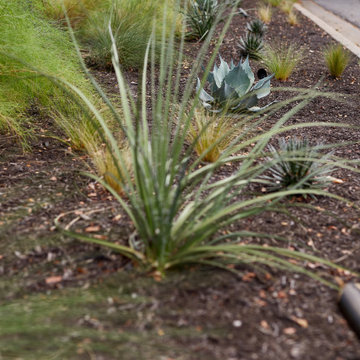
After this home was completely rebuilt in the established Barton Hills neighborhood, the landscape needed a reboot to match the new modern/contemporary house. To update the style, we replaced the cracked solid driveway with concrete ribbons and gravel that lines up with the garage. We built a retaining to hold back the sloped, problematic front yard. This leveled out a buffer space of plantings near the curb helping to create a welcoming accent for guests. We also introduced a comfortable pathway to transition through the yard into the new courtyard space, balancing out the scale of the house with the landscape.
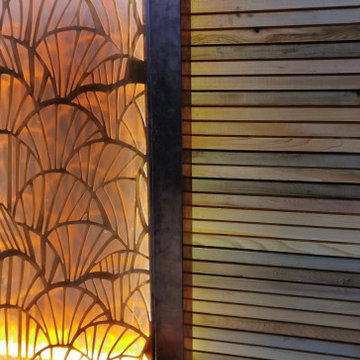
Glass encased copper water feature. This bespoke, backlit design works beautifully with the back lighting of the feature.
Idee per un piccolo giardino moderno esposto a mezz'ombra dietro casa con recinzione in metallo
Idee per un piccolo giardino moderno esposto a mezz'ombra dietro casa con recinzione in metallo
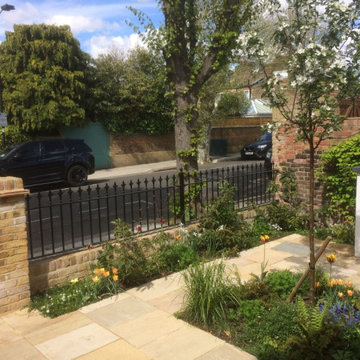
Foto di un giardino tradizionale esposto a mezz'ombra di medie dimensioni e davanti casa in primavera con pavimentazioni in pietra naturale e recinzione in metallo
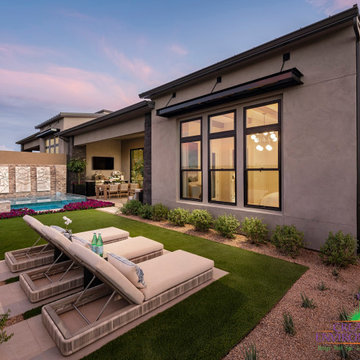
Creative Environments created two custom front yard and backyard designs for the Sereno Canyon Enclave Model in Scottsdale, Arizona. This backyard features metal water features as well as an outdoor kitchen and a very unique acrylic swimming pool. Call (480) 777-9305 to learn more about this space.
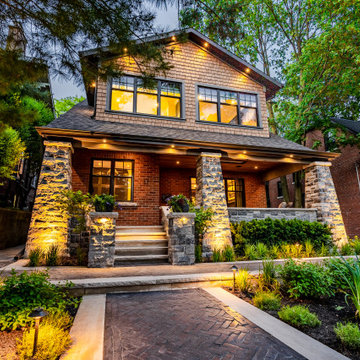
This landscape of this transitional dwelling aims to compliment the architecture while providing an outdoor space for high end living and entertainment. The outdoor kitchen, hot tub, tiered gardens, living and dining areas as well as a formal lawn provide ample space for enjoyment year round.
Photographs courtesy of The Richards Group.
Giardini esposti a mezz'ombra con recinzione in metallo - Foto e idee
9