Giardini esposti a mezz'ombra bianchi - Foto e idee
Filtra anche per:
Budget
Ordina per:Popolari oggi
81 - 100 di 622 foto
1 di 3
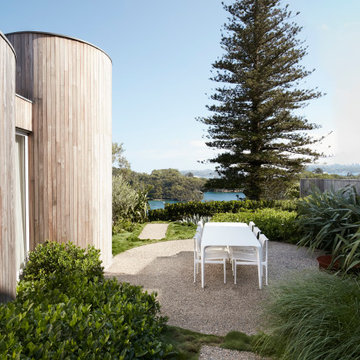
Immagine di un giardino minimalista esposto a mezz'ombra con ghiaia e recinzione in legno
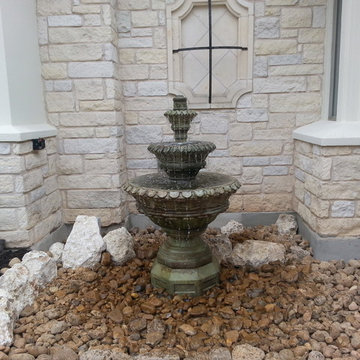
Urn and fountain Features for your Austin, Central Texas, Houston, Southeast Texas Landscape
We offer Urn and Fountain Water Feature Design and Installation in the Austin and Central Texas area including Bastrop, Elgin, Round Rock, Pflugerville, Manor, Buda, Lakeway and San Marcos. We also serve the Houston and Southeast Texas area including Rosenberg, Richmond, Katy, Stafford, Missouri City, and Manvel.
Urn and fountain Water Features are perfect for smaller areas or places where you're just not looking for a natural looking waterfall. A disappearing water feature can be created using almost any vessel you can imagine. These features are perfect for small courtyards, front yards, or commercial properties where liability is a concern. They are a great way to 'get your feet wet' with water features without the commitment of a pond. We have created fountainscapes using urns, ceramic vases, natural stone columns, even a concrete cowboy boot! The water fills up the vessel and then spills over, disppearing into a bed of decorative gravel. the water is then recirculated through the feature again and again.
For more information on urn and fountainscapes, please visit
As an added bonus for those of you looking to go in a more 'green' direction, most pondless water features can be used in conjunction with the RainXChange rainwater caturing system. In fact, you can get up to 12 LEED points by incorporating our system into your design. The RainXChange system captures rainwater and stores it underground in a hidden reservior while recirculating it through an urn or fountain feature or even a pondless waterfall.
For more information on the RainXChange system, please visit
Contact us to get started on your urn or fountain water feature 512-782-8315 or 281-668-4077
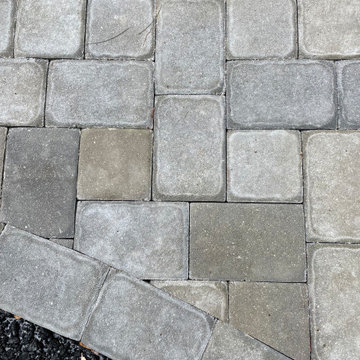
Phase One of landscape and driveway project. New asphalt driveway, retaining wall, and entry walk.
Esempio di un grande vialetto d'ingresso tradizionale esposto a mezz'ombra con un muro di contenimento, un pendio, una collina o una riva e pavimentazioni in cemento
Esempio di un grande vialetto d'ingresso tradizionale esposto a mezz'ombra con un muro di contenimento, un pendio, una collina o una riva e pavimentazioni in cemento
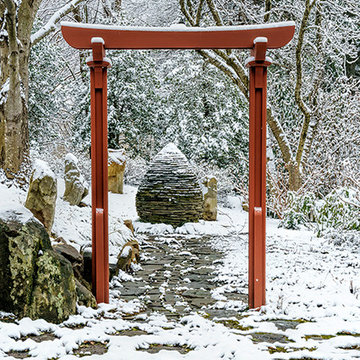
Parking area with permeable paving. Water storage tank under paving for storage to use for irrigation of lawn and garden. Pot garden with annuals in stone containers. Cooper pipe trellises for vines.
Charles W. Bowers/Garden Gate Landscaping, Inc.
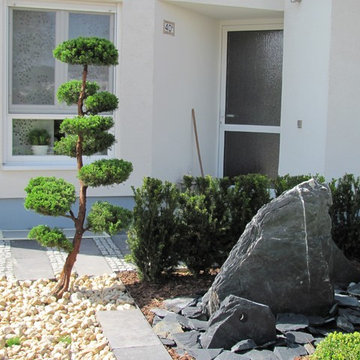
Die verwendeten Formschnittgehölze und Schieferplatten geben dem Vorgarten auch im Winter Struktur. Bewußt wurden als Bodenbelag Natursteine mit verschiedensten Oberflächen und Farben verbaut, um die Nutzbarkeit und Gestaltung der einzelnen Flächen zu betonen.
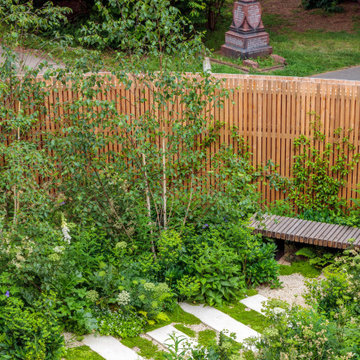
The back garden for an innovative property in Fulham Cemetery - the house featured on Channel 4's Grand Designs in January 2021. The design had to enhance the relationship with the bold, contemporary architecture and open up a dialogue with the wild green space beyond its boundaries. Seen here in summer, this lush space is an immersive journey through a woodland edge planting scheme.
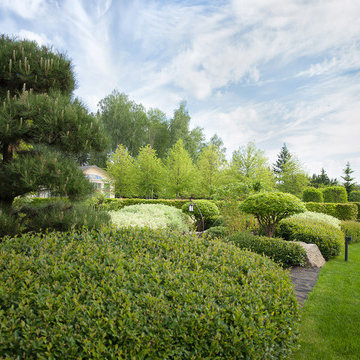
Idee per un giardino formale tradizionale esposto a mezz'ombra nel cortile laterale in estate
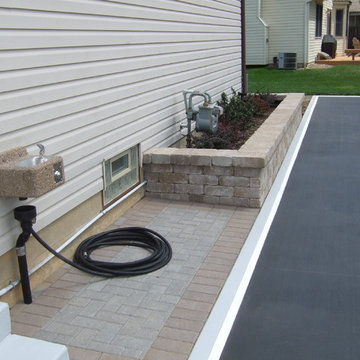
Mike's attached pictures of his "basketball themed" half court were taken in the front yard of his residence in Columbus, Ohio. The dimensions of the high school sized half court are 44 feet wide and 30 feet deep. It includes a home and away bench, player drinking fountain, night light and drench drain. All done in local high school colors, black and gold. Landscaping is not completely done yet. This is a Hercules Platinum Basketball System that was purchased in June of 2012. It was installed on a 44 ft wide by a 30 ft deep playing area in Columbus, OH. Browse all of Mike C's photos navigate to: http://www.produnkhoops.com/photos/albums/mike-44x30-hercules-platinum-basketball-system-573/
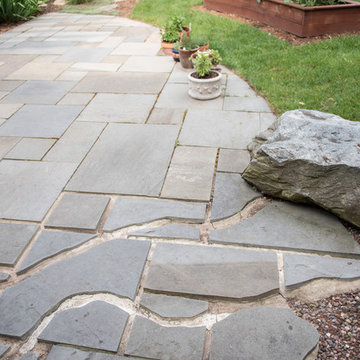
Little Giant Photography
Immagine di un piccolo giardino boho chic esposto a mezz'ombra dietro casa in estate con pavimentazioni in pietra naturale
Immagine di un piccolo giardino boho chic esposto a mezz'ombra dietro casa in estate con pavimentazioni in pietra naturale
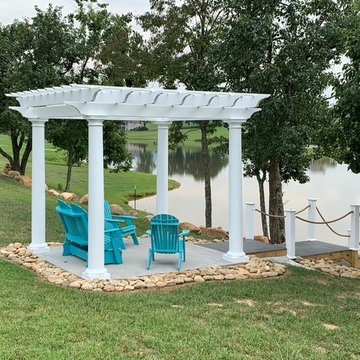
This beautiful, traditionally styled pergola was installed on our client's dock in Dandrige, Tennessee.
The classical styling elevates the waterside surroundings, adding shade and sophistication to the property.
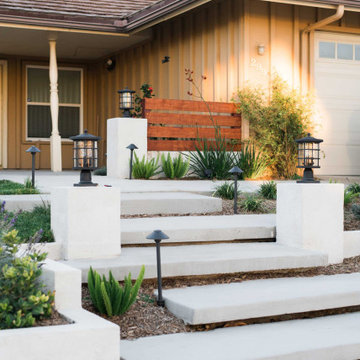
Simple zen front yard with floating steps.
Ispirazione per un piccolo giardino etnico esposto a mezz'ombra davanti casa in estate con pavimentazioni in cemento e recinzione in legno
Ispirazione per un piccolo giardino etnico esposto a mezz'ombra davanti casa in estate con pavimentazioni in cemento e recinzione in legno
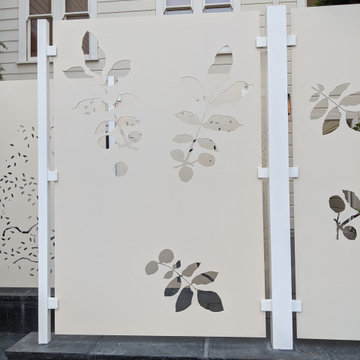
A small courtyard garden in San Francisco.
• Creative use of space in the dense, urban fabric of hilly SF.
• For the last several years the clients had carved out a make shift courtyard garden at the top of their driveway. It was one of the few flat spaces in their yard where they could sit in the sun and enjoy a cup of coffee. We turned the top of a steep driveway into a courtyard garden.
• The actual courtyard design was planned for the maximum dimensions possible to host a dining table and a seating area. The space is conveniently located outside their kitchen and home offices. However we needed to save driveway space for parking the cars and getting in and out.
• The design, fabrication and installation team was comprised of people we knew. I was an acquaintance to the clients having met them through good friends. The landscape contractor, Boaz Mor, http://www.boazmor.com/, is their neighbor and someone I worked with before. The metal fabricator is Murray Sandford of Moz Designs, https://mozdesigns.com/, https://www.instagram.com/moz_designs/ . Both contractors have long histories of working in the Bay Area on a variety of complex designs.
• The size of this garden belies the complexity of the design. We did not want to remove any of the concrete driveway which was 12” or more in thickness, except for the area where the large planter was going. The driveway sloped in two directions. In order to get a “level”, properly, draining patio, we had to start it at around 21” tall at the outside and end it flush by the garage doors.
• The fence is the artful element in the garden. It is made of power-coated aluminum. The panels match the house color; and posts match the house trim. The effect is quiet, blending into the overall property. The panels are dramatic. Each fence panel is a different size with a unique pattern.
• The exterior panels that you see from the street are an abstract riff on the seasons of the Persian walnut tree in their front yard. The cut-outs illustrate spring bloom when the walnut leafs out to autumn when the nuts drop to the ground and the squirrels eats them, leaving a mess of shells everywhere. Even the pesky squirrel appears on one of the panels.
• The interior panels, lining the entry into the courtyard, are an abstraction of the entire walnut tree.
• Although the panel design is made of perforations, the openings are designed to retain privacy when you are inside the courtyard.
• There is a large planter on one side of the courtyard, big enough for a tree to soften a harsh expanse of a neighboring wall. Light through the branches cast playful shadows on the wall behind.
• The lighting, mounted on the house is a nod to the client’s love of New Orleans gas lights.
• The paving is black stone from India, dark enough to absorb the warmth of the sun on a cool, summer San Francisco day.
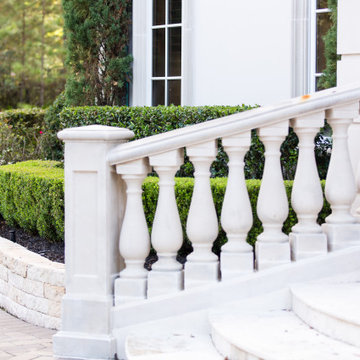
The use of a variety of shrubs adds texture and color that pops nicely when paired with the stone and brickwork on the front of this Venetian style home.
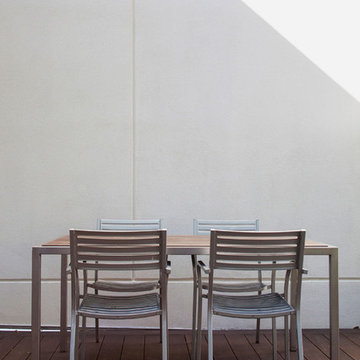
Zomnia Vasques
Idee per un giardino esposto a mezz'ombra di medie dimensioni e dietro casa
Idee per un giardino esposto a mezz'ombra di medie dimensioni e dietro casa
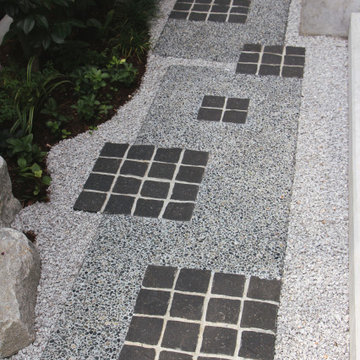
K HOUSE ガーデン工事 Photo by Green Scape Lab(GSL)
Foto di un giardino esposto a mezz'ombra di medie dimensioni e davanti casa in estate
Foto di un giardino esposto a mezz'ombra di medie dimensioni e davanti casa in estate
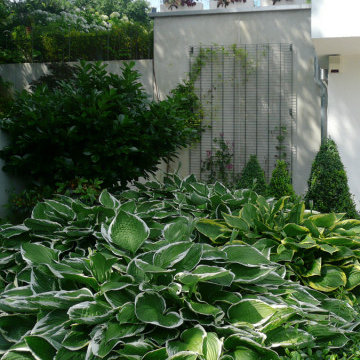
Vorgarten "EINGERAHMT"
Der Ausgleich des Höhenunterschiedes der Schattenfläche des Vorgartens zum eigentlichen Garten des Hauses wurde durch gegossene Betonteile in moderner Optik vorgenommen. Rankhilfen für Efeu und andere Kletterpflanzen führen den Blick zum Beet mit großblättrigen Funkien, Efeu, Formgehölzen und Kirschloorbeer.
Friedberg, Wetteraukreis
Projektjahr: 2014
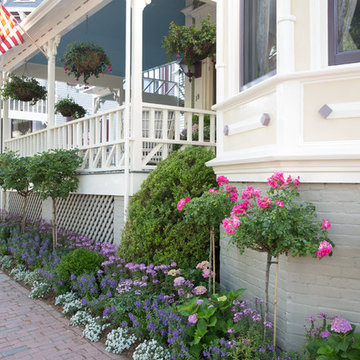
Cary Hazlegrove ./ Nantucket Stocks
Foto di un giardino tradizionale esposto a mezz'ombra di medie dimensioni e nel cortile laterale con un ingresso o sentiero e pavimentazioni in mattoni
Foto di un giardino tradizionale esposto a mezz'ombra di medie dimensioni e nel cortile laterale con un ingresso o sentiero e pavimentazioni in mattoni
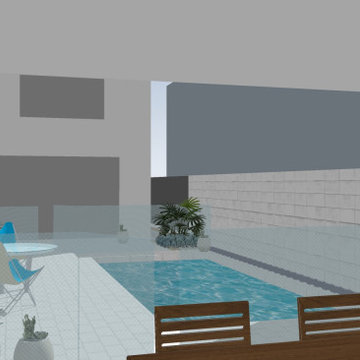
Creating a midcentury modern, arid style garden to complement a new build by Latitude 37. Inspired by the wonderous residential landscapes of Palm Springs and using plants to suit Melbourne's climate.
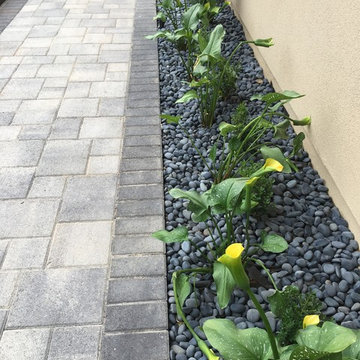
Smooth Santa Barbara Stucco retaining wall. Redwood Deck. Drip irrigation. Pavers, Pebbles & Lilies
Idee per un giardino xeriscape minimalista esposto a mezz'ombra dietro casa con un muro di contenimento e pedane
Idee per un giardino xeriscape minimalista esposto a mezz'ombra dietro casa con un muro di contenimento e pedane
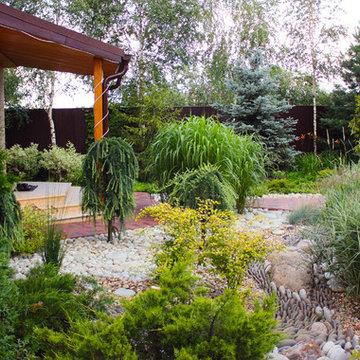
Сухой ручей выполнен из гальки. Природные камни расположены, как в русле сухого ручья, так и местах поворота "потока" воды.
Галька светлых тонов создает иллюзию движения потока в русле ручья.
Дизайн участка сухого ручья подчеркнут группами декоративных злаковых трав.
Автор проекта: Алена Арсеньева. Реализация проекта и ведение работ - Владимир Чичмарь
Giardini esposti a mezz'ombra bianchi - Foto e idee
5