Giardini eclettici esposti a mezz'ombra - Foto e idee
Filtra anche per:
Budget
Ordina per:Popolari oggi
1 - 20 di 1.940 foto
1 di 3
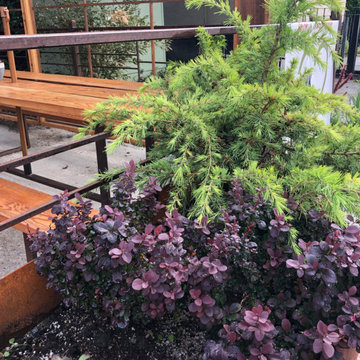
Fun fusion of desert style into a hip cocktail lounge and ramen bar in a beautiful British Columbia setting. We took an unconventional twist on patio decor by planting with perennials & mixing in house plants instead of the usual summer annuals used frequently here in Canada.
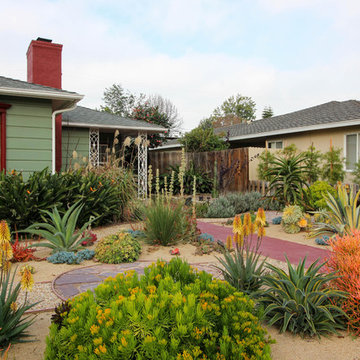
This is a Roberto Burle Marx- inspired design, a drought tolerant landscape that imitates the vibrant colors and patterns of the tropics. We kept the monstera and bird of paradise plants, and with the colorful trim on the house, it all works together in this eclectic mashup.
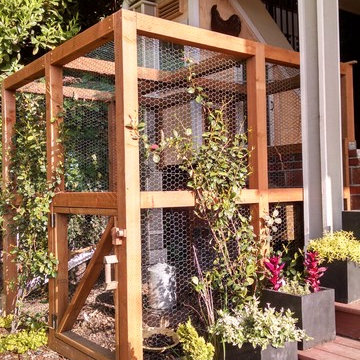
Land2c Photo
Exterior of chicken run and pots for herbs on new, graceful stairs. The old chicken coop and run was demolished and a new, custom coop and run were tucked under the deck. and stairs. Star Jasmine isplanted around the run-- not harmful to chickens. As it grows it will blend the run into the garden and create more shady areas for the chickens. Human access to the run is concealed as one of the frame squares. The frame will be painted to match the house trim color. Dark vinyl coated chicken wire was used to be less visually noticeable. The stair pots provide room for herbs to grow.
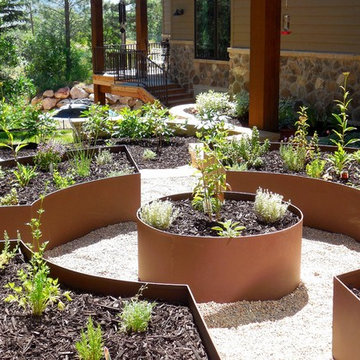
Powder coated, heavy gauge aluminum makes for striking beds in this small, formal herb garden. Compact size makes it just right for growing only what is needed. It is a focal point in the garden, and a much loved, lived in space for the homeowners'.
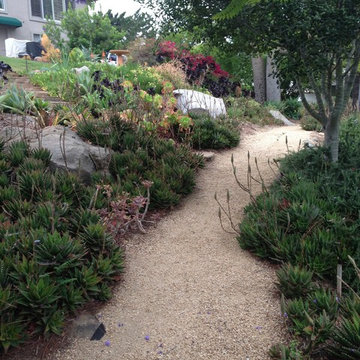
Eclectic botanical home by landscape designer Rob Hill
Ispirazione per un giardino xeriscape eclettico esposto a mezz'ombra di medie dimensioni in primavera con un pendio, una collina o una riva e ghiaia
Ispirazione per un giardino xeriscape eclettico esposto a mezz'ombra di medie dimensioni in primavera con un pendio, una collina o una riva e ghiaia
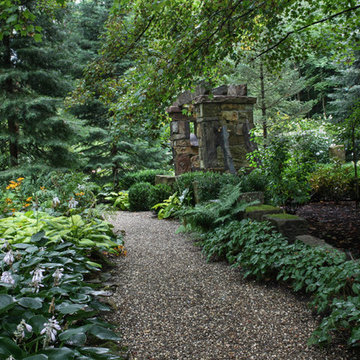
This is the path leading to the Stone Arch and the Sun and Moon Garden.
Photo credits: Dan Drobnick
Idee per un piccolo giardino bohémian esposto a mezz'ombra in cortile con ghiaia
Idee per un piccolo giardino bohémian esposto a mezz'ombra in cortile con ghiaia
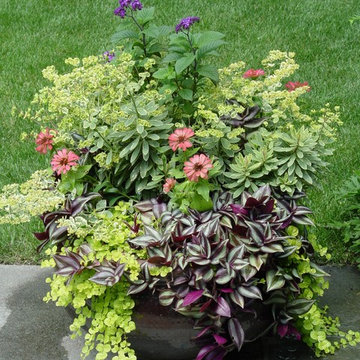
Request Free Quote
Winnetka, Illinois Outdoor Pot and Planter Ideas Schmechtig Landscapes
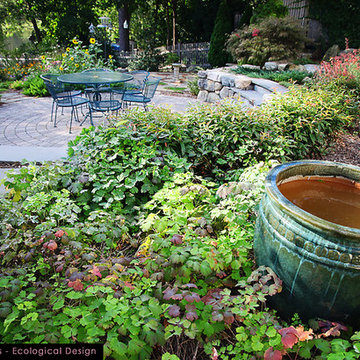
Riverfront garden with fieldstone wall, terrace and regionally native plants including aquilegia canadensis, lecothue, yarrow and herbs. These gardens require minimal water and maintenance and they offer seasonal variation, color and food for local birds and butterflies. Angela Kearney Minglewood Designs
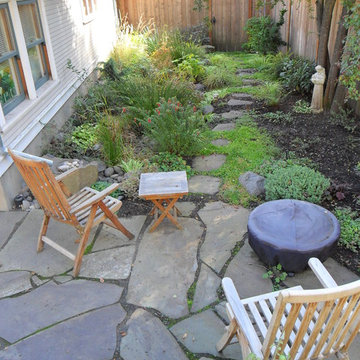
Garden for the Disconnected Downspout. Photo by Amy Whitworth, Installation by Apogee Landscapes www.apogeelandscapes.com
Ispirazione per un piccolo giardino bohémian esposto a mezz'ombra dietro casa in estate con pavimentazioni in pietra naturale
Ispirazione per un piccolo giardino bohémian esposto a mezz'ombra dietro casa in estate con pavimentazioni in pietra naturale
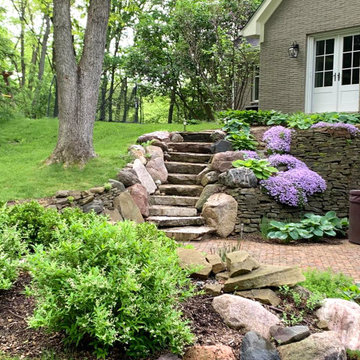
Backyard patio area now getting established
Idee per un orto rialzato eclettico esposto a mezz'ombra dietro casa in primavera con pavimentazioni in mattoni
Idee per un orto rialzato eclettico esposto a mezz'ombra dietro casa in primavera con pavimentazioni in mattoni
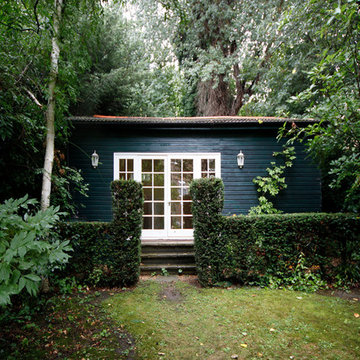
Fine House Studio
Foto di un giardino eclettico esposto a mezz'ombra di medie dimensioni e dietro casa
Foto di un giardino eclettico esposto a mezz'ombra di medie dimensioni e dietro casa
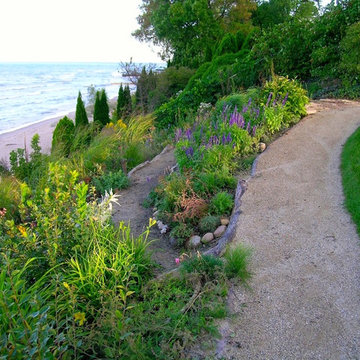
Switchback paths were created and erosion was stopped by the use of native plants to make this beautiful and textured landscape on a steep bank down to Lake Michigan.

A small courtyard garden in San Francisco.
• Creative use of space in the dense, urban fabric of hilly SF.
• For the last several years the clients had carved out a make shift courtyard garden at the top of their driveway. It was one of the few flat spaces in their yard where they could sit in the sun and enjoy a cup of coffee. We turned the top of a steep driveway into a courtyard garden.
• The actual courtyard design was planned for the maximum dimensions possible to host a dining table and a seating area. The space is conveniently located outside their kitchen and home offices. However we needed to save driveway space for parking the cars and getting in and out.
• The design, fabrication and installation team was comprised of people we knew. I was an acquaintance to the clients having met them through good friends. The landscape contractor, Boaz Mor, http://www.boazmor.com/, is their neighbor and someone I worked with before. The metal fabricator is Murray Sandford of Moz Designs, https://mozdesigns.com/, https://www.instagram.com/moz_designs/ . Both contractors have long histories of working in the Bay Area on a variety of complex designs.
• The size of this garden belies the complexity of the design. We did not want to remove any of the concrete driveway which was 12” or more in thickness, except for the area where the large planter was going. The driveway sloped in two directions. In order to get a “level”, properly, draining patio, we had to start it at around 21” tall at the outside and end it flush by the garage doors.
• The fence is the artful element in the garden. It is made of power-coated aluminum. The panels match the house color; and posts match the house trim. The effect is quiet, blending into the overall property. The panels are dramatic. Each fence panel is a different size with a unique pattern.
• The exterior panels that you see from the street are an abstract riff on the seasons of the Persian walnut tree in their front yard. The cut-outs illustrate spring bloom when the walnut leafs out to autumn when the nuts drop to the ground and the squirrels eats them, leaving a mess of shells everywhere. Even the pesky squirrel appears on one of the panels.
• The interior panels, lining the entry into the courtyard, are an abstraction of the entire walnut tree.
• Although the panel design is made of perforations, the openings are designed to retain privacy when you are inside the courtyard.
• There is a large planter on one side of the courtyard, big enough for a tree to soften a harsh expanse of a neighboring wall. Light through the branches cast playful shadows on the wall behind.
• The lighting, mounted on the house is a nod to the client’s love of New Orleans gas lights.
• The paving is black stone from India, dark enough to absorb the warmth of the sun on a cool, summer San Francisco day.
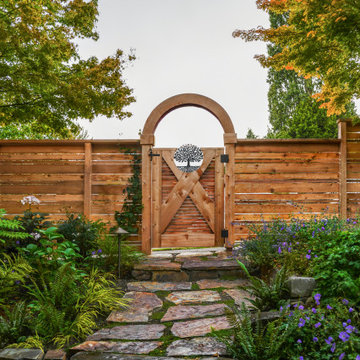
Photo by Tina Witherspoon.
Esempio di un giardino eclettico esposto a mezz'ombra di medie dimensioni e nel cortile laterale con un ingresso o sentiero e pavimentazioni in pietra naturale
Esempio di un giardino eclettico esposto a mezz'ombra di medie dimensioni e nel cortile laterale con un ingresso o sentiero e pavimentazioni in pietra naturale
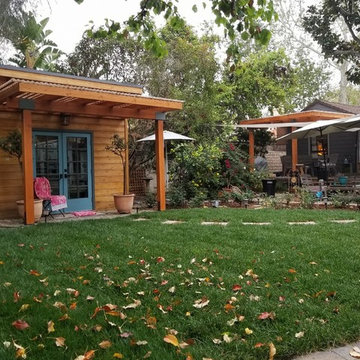
Ispirazione per un giardino eclettico esposto a mezz'ombra dietro casa con pavimentazioni in cemento
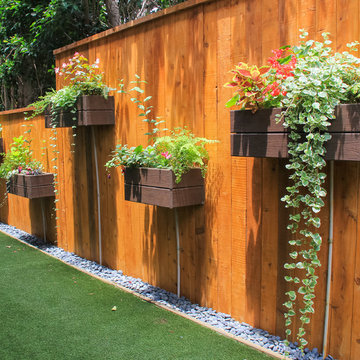
Cedar fence and planter boxes photo by Bronwyn Miller
Esempio di un piccolo giardino bohémian esposto a mezz'ombra dietro casa in estate
Esempio di un piccolo giardino bohémian esposto a mezz'ombra dietro casa in estate
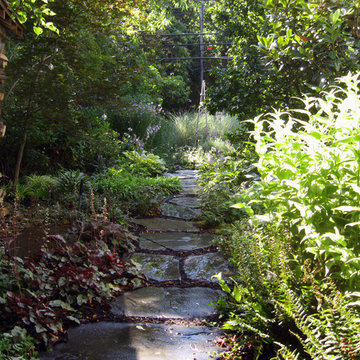
Foto di un piccolo giardino boho chic esposto a mezz'ombra nel cortile laterale in estate con un ingresso o sentiero e pavimentazioni in pietra naturale
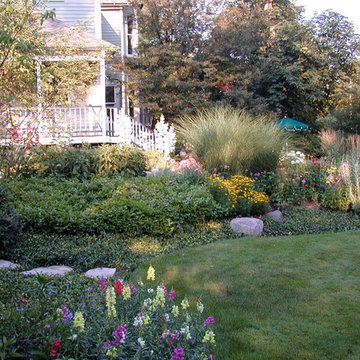
Request Free Quote
Informal Landscape Garden Design in Winnetka, Illinois incorporates ground cover, shrubs, annuals, perennials, grasses, stepping stones, and landscape rocks to compliment the architectural features of the home.
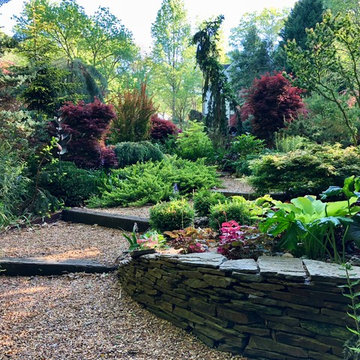
Photo by Jay Sifford.
Esempio di un giardino bohémian esposto a mezz'ombra di medie dimensioni e davanti casa con ghiaia
Esempio di un giardino bohémian esposto a mezz'ombra di medie dimensioni e davanti casa con ghiaia
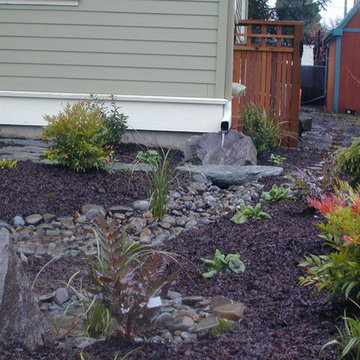
Garden for the Disconnected Downspout. Photo by Amy Whitworth, Installation by Mike Gagnon www.creativetouchlandscaping.com
Foto di un piccolo giardino boho chic esposto a mezz'ombra davanti casa in autunno con fontane e pavimentazioni in pietra naturale
Foto di un piccolo giardino boho chic esposto a mezz'ombra davanti casa in autunno con fontane e pavimentazioni in pietra naturale
Giardini eclettici esposti a mezz'ombra - Foto e idee
1