Giardini eclettici con un muro di contenimento - Foto e idee
Filtra anche per:
Budget
Ordina per:Popolari oggi
81 - 100 di 292 foto
1 di 3
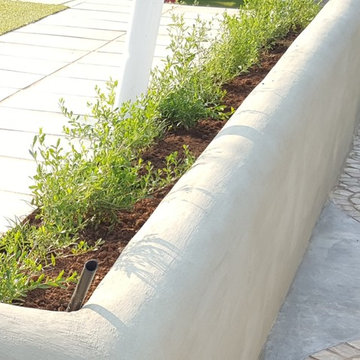
Foto di un giardino formale boho chic esposto in pieno sole di medie dimensioni con un muro di contenimento e pavimentazioni in pietra naturale
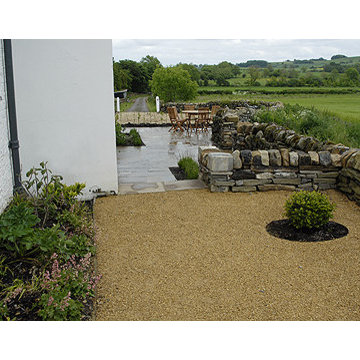
Landscape Designer by Josh Ward Landscape Design
Landscape Designer, Josh Ward Landscape Design, was asked to create a landscape design that was low maintenance, in keeping with this old country train station cottage in Spennithorne, tucked deep in the North Yorkshire Dales, whilst incorporating a contemporary core to the overall design. The train station had just received a beautiful high-spec restoration, inside and out. Located on top of a hill, overlooking some of the most spectacular landscapes, with a working local train line running behind the cottage, this garden design project demanded careful and sensitive design to its local environment. Wind, rabbits, chickens, low maintenance, and a holiday cottage with year round visitors were all important considerations too.
The landscape design needed to champion the stunning views and not compete with them! The rolling views were outwards, upwards and all-around! Josh wanted to design a comfortable outside space that acted as a sympathetic viewing platform for the amazing views whilst also grounding the house into its landscape.
Firstly the dry stone walling was extended, to enclose and divide the garden, whilst underlining and framing the view beyond. A built-in dry stone barbecue was reinvented from an old dry stone flower bed, for those balmy summer days, with lots of serving space and in close proximity to the evening dining area. In front of the sun-room double doors a gap was left in the dry stone wall to allow people to look straight into the field and onwards to the view, whilst lounging inside in comfort in the winter months. Randomly sized Indian sandstone was chosen for the main area in front of the house. The colours and random sizes worked well with the dry stone walls and a warmer tonal dimension to the whole area. To break the paved area, a low square lavender bed was incorporated, which also masked the barbecue area slightly (so as not to interfere with the view) whilst offering scent and movement too. Two further beds were created in the paved area. One along the front corner of the station house and the other on the side of the main platform steps. These grounded and softened these areas beautifully. A final, rectangular, cut-out hedging bed between the paving and gravel parking area was designed to act as a hub and divider for the west end of the garden. The hornbeam hedge was to act as a screen fro the cars and a windbreak also. In time, it will be pruned to mimick the stepped chimney pots when it reaches a suitable size.
A breakfast/coffee area behind the hornbeam hedge was a second seating dining area for six people, which offered amazing morning views. The landscape design leading up to the platform included restoring the steps, fencing and installing a lengthy, stepped raised bed, from brick with a sandstone coping. The planting design for this area had to allow for snatched views of the passing steam trains and had to be drought and wind tolerant, whilst offering all year interest. Swathes of large grasses were incorporated so as to mimick the crops in the nearby field, on the opposite side of the garden and to bed the garden into the landscape more. Great winter interest from the miscanthus grasses, especially as the sun sets! The other side of the car-park/turning area became a vast curving winter bed.
Both east and west ends of the garden were hedged with hornbeam. The west side of the garden was a stunning place in which to eat, play boule or just sit on the benches on the upper level, staring out at the best view in the garden. Self-binding gravel was used a the surface here, to break up the amount of paving, to keep costs down and mainly to warm the whole space up with its deep golden colour. A handful of cor-ten style steel rings punched holes though the self-binding gravel to act as beds for box balls, a weeping pear and a crab apple. The box balls mirrored the tree shapes in the distance, whilst playing with perspective, whilst offering punctuation, grounding the viewer and softening the wall slightly. The platform was re-paved and the picket fence reinstated. The final touch was adding a shelter belt of English trees such as blackthorn.
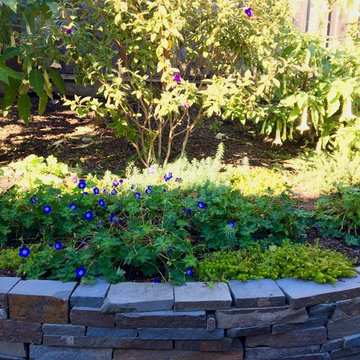
A Connecticut Bluestone natural edge dry stack wall replaced an old wooden retaining wall. Because of the cool weather & lack of free time, the clients first priority was having views such as this one outside their windows.
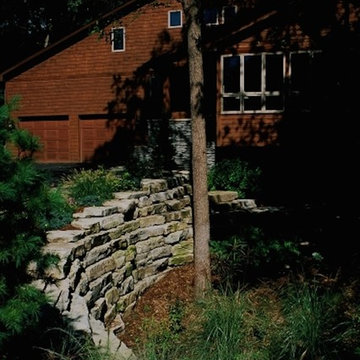
Photo Credit: Ray Rogers
Immagine di un grande giardino eclettico esposto a mezz'ombra dietro casa con un muro di contenimento e pavimentazioni in pietra naturale
Immagine di un grande giardino eclettico esposto a mezz'ombra dietro casa con un muro di contenimento e pavimentazioni in pietra naturale
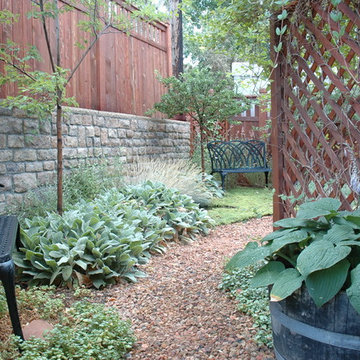
Re-designed the entire back yard, and added a spa, fish pond, arbor, flagstone patio, steps, gravel path, retaining walls, new fence and colorful, water-wise fragrant plants. Owner is color blind so all of the water wise plants are fragrant and tactile.
Rick Laughlin, APLD
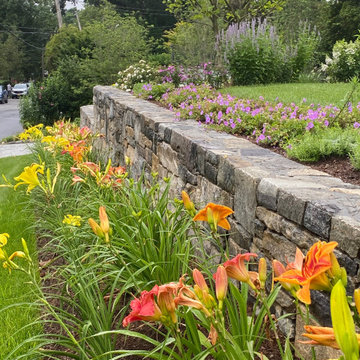
Complete front renovation including new steps,walks,walls,driveway and full landscape. Designed by Bill Einhorn,RLA of F Capparelli Landscape Design who also did the installation
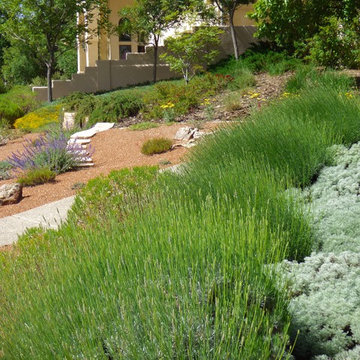
Hunter Ten Broeck
Ispirazione per un giardino xeriscape boho chic esposto in pieno sole davanti casa in primavera con un muro di contenimento e ghiaia
Ispirazione per un giardino xeriscape boho chic esposto in pieno sole davanti casa in primavera con un muro di contenimento e ghiaia
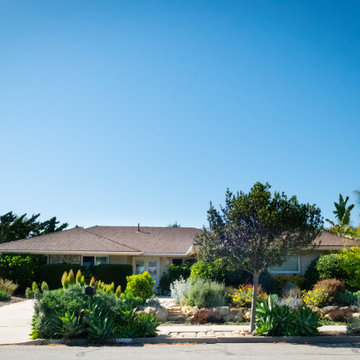
These clients bought a Mid-century house with a vintage landscape that left something to be desired. Both the clients as well as myself have a great appreciation for midcentury design and its clean lines but the majority of the landscapes found in Mid-century housing developments across America miss the mark when it comes to more current sensibilities. The midcentury American philosophy was that man should exert dominance over the land and that hedge trimmers and lawn mowers are mans best friends.
Today more enlighten landscape designers strive to create landscapes that work with nature and not dominate it. In this project we did just that. These home owners loved the view of the mountains from their back yard in Santa Barbara, the way the warm colored sand stone boulders peak through muted greens of the Chaparral. We designed this landscape to be of its place. Sourcing local sandstone boulders like to ones found in the mountains behind the house we used then to build a low retaining wall. By breaking the sloping land into two flatter sections we are able to slow down the speed at which water evacuates the property giving it a chance to soak into the soil. This allows the landscape to work like a natural mini water shed, keeping the storm drains and then the oceans overwhelmed with polluted water and providing more water to the plants with less irrigation.
When it came to the plants, the clients wanted low water color and texture. To celebrate the fact that the house is located in Santa Barbara county we wanted to incorporate the muted green tones, with pops of colorful foliage. Using a mix of course lots of California native plants and Mediterranean adapted plants we created a plant plate that is beautiful, low maintenance and flutters with native fauna such as bird, and butterflies and bees.
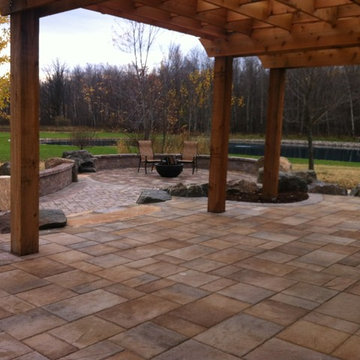
Landscape Solutions along with Ostrowski Landscaping designed and implemented this outstanding outdoor retreat. Hours were taken to meticulously cut pavers to fit perfectly around the accent fractured rock. A gas fire pit lures one out into the yard. The arbor will surely block most of the sun with its' heavy beam overlapping construction. Natural stone steps and flagstone inserts transition the client to different areas of the design. The front landscape of the residence was totally removed and replaced with a pull up driveway banded in blacktop to help transition the long entry drive. Bold beautiful walls and columns topped off with exquisite lanterns welcome friends and neighbors.
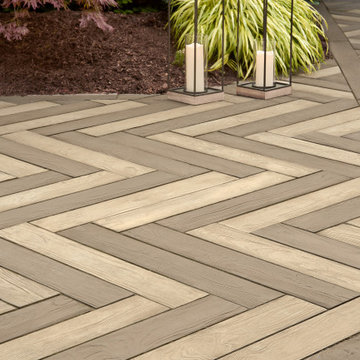
The look of hardwood flooring is now available outdoors with this wood look-a-like patio slab made of concrete. The Borealis paving slab is available in 5” and 10” wide slabs. These patio stones are being called trompe-l’oeils by industry professionals; it will have you guessing whether it’s hardwood or concrete. Borealis looks and feels like wood planks, is offered in three alluring colors and most importantly, it's maintenance-free. That means no deck staining, wood-treating or wood-rotting, ever. Whether it’s your poolside, front porch, backyard deck, or patio, Borealis brings the appealing esthetics of natural wood to your backyard in a weather-proof, maintenance-free way. https://www.techo-bloc.com/shop/slabs/borealis-slab/
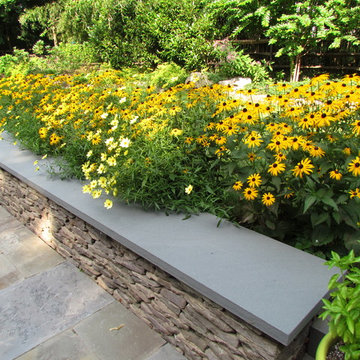
A low maintenance perennial garden is a focal point behind the stone bench. This Black eyed Susan & Coreopsis flower display is sure to attract Butterflies!
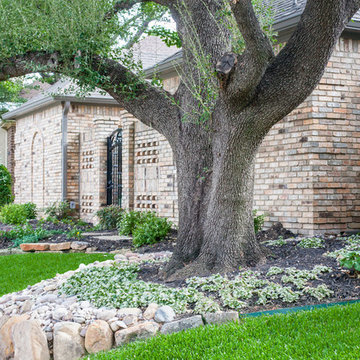
Foto di un giardino xeriscape boho chic esposto in pieno sole di medie dimensioni e davanti casa con un muro di contenimento e pavimentazioni in pietra naturale
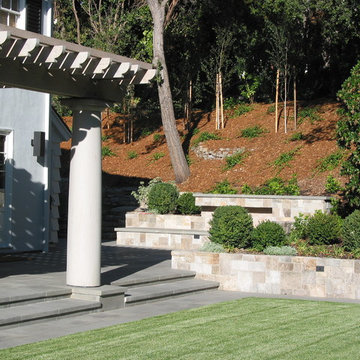
Bluestone terrace and pergola
Esempio di un giardino eclettico con un muro di contenimento e pavimentazioni in pietra naturale
Esempio di un giardino eclettico con un muro di contenimento e pavimentazioni in pietra naturale
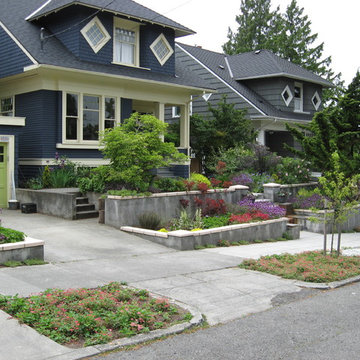
The entry project included new retaining walls, main entry steps, a raised bed at the drive, and a green roof on the garage.
Immagine di un giardino eclettico con un muro di contenimento
Immagine di un giardino eclettico con un muro di contenimento
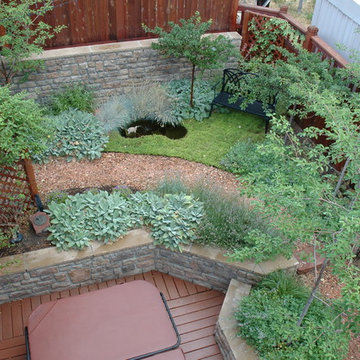
Re-designed the entire back yard, and added a spa, fish pond, arbor, flagstone patio, steps, gravel path, retaining walls, new fence and colorful, water-wise fragrant plants. Owner is color blind so all of the water wise plants are fragrant and tactile.
Rick Laughlin, APLD
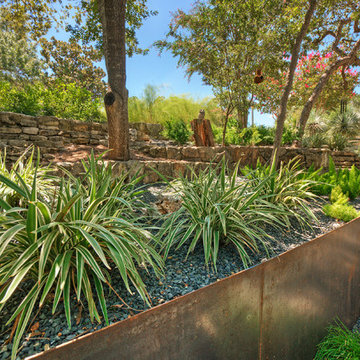
Idee per un grande giardino xeriscape bohémian in ombra davanti casa in primavera con un muro di contenimento e ghiaia
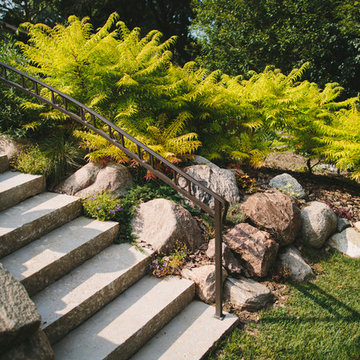
A mix of hardscape and softscape elements come together to create this eclectic yet relaxing suburban garden space. Photo credit - Colin Conces
Immagine di un grande giardino bohémian esposto a mezz'ombra dietro casa in autunno con un muro di contenimento
Immagine di un grande giardino bohémian esposto a mezz'ombra dietro casa in autunno con un muro di contenimento
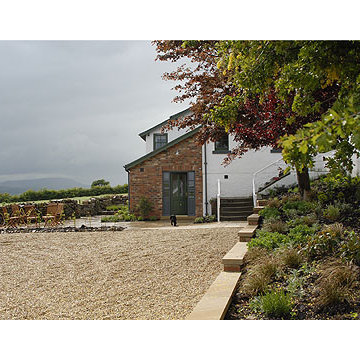
Landscape Designer by Josh Ward Landscape Design
Landscape Designer, Josh Ward Landscape Design, was asked to create a landscape design that was low maintenance, in keeping with this old country train station cottage in Spennithorne, tucked deep in the North Yorkshire Dales, whilst incorporating a contemporary core to the overall design. The train station had just received a beautiful high-spec restoration, inside and out. Located on top of a hill, overlooking some of the most spectacular landscapes, with a working local train line running behind the cottage, this garden design project demanded careful and sensitive design to its local environment. Wind, rabbits, chickens, low maintenance, and a holiday cottage with year round visitors were all important considerations too.
The landscape design needed to champion the stunning views and not compete with them! The rolling views were outwards, upwards and all-around! Josh wanted to design a comfortable outside space that acted as a sympathetic viewing platform for the amazing views whilst also grounding the house into its landscape.
Firstly the dry stone walling was extended, to enclose and divide the garden, whilst underlining and framing the view beyond. A built-in dry stone barbecue was reinvented from an old dry stone flower bed, for those balmy summer days, with lots of serving space and in close proximity to the evening dining area. In front of the sun-room double doors a gap was left in the dry stone wall to allow people to look straight into the field and onwards to the view, whilst lounging inside in comfort in the winter months. Randomly sized Indian sandstone was chosen for the main area in front of the house. The colours and random sizes worked well with the dry stone walls and a warmer tonal dimension to the whole area. To break the paved area, a low square lavender bed was incorporated, which also masked the barbecue area slightly (so as not to interfere with the view) whilst offering scent and movement too. Two further beds were created in the paved area. One along the front corner of the station house and the other on the side of the main platform steps. These grounded and softened these areas beautifully. A final, rectangular, cut-out hedging bed between the paving and gravel parking area was designed to act as a hub and divider for the west end of the garden. The hornbeam hedge was to act as a screen fro the cars and a windbreak also. In time, it will be pruned to mimick the stepped chimney pots when it reaches a suitable size.
A breakfast/coffee area behind the hornbeam hedge was a second seating dining area for six people, which offered amazing morning views. The landscape design leading up to the platform included restoring the steps, fencing and installing a lengthy, stepped raised bed, from brick with a sandstone coping. The planting design for this area had to allow for snatched views of the passing steam trains and had to be drought and wind tolerant, whilst offering all year interest. Swathes of large grasses were incorporated so as to mimick the crops in the nearby field, on the opposite side of the garden and to bed the garden into the landscape more. Great winter interest from the miscanthus grasses, especially as the sun sets! The other side of the car-park/turning area became a vast curving winter bed.
Both east and west ends of the garden were hedged with hornbeam. The west side of the garden was a stunning place in which to eat, play boule or just sit on the benches on the upper level, staring out at the best view in the garden. Self-binding gravel was used a the surface here, to break up the amount of paving, to keep costs down and mainly to warm the whole space up with its deep golden colour. A handful of cor-ten style steel rings punched holes though the self-binding gravel to act as beds for box balls, a weeping pear and a crab apple. The box balls mirrored the tree shapes in the distance, whilst playing with perspective, whilst offering punctuation, grounding the viewer and softening the wall slightly. The platform was re-paved and the picket fence reinstated. The final touch was adding a shelter belt of English trees such as blackthorn.
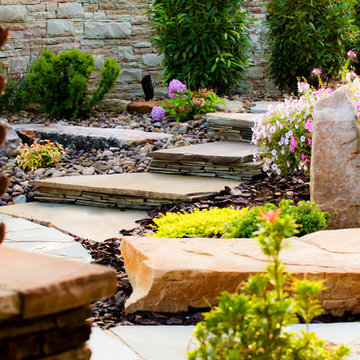
Esempio di un giardino bohémian con un muro di contenimento, un pendio, una collina o una riva e pavimentazioni in pietra naturale
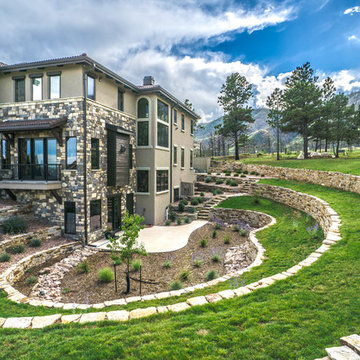
By utilizing Siloam stone to retain with multiple tiers, we were able to accommodate a walk out basement. This allows for a spacious and private patio area surrounded by colorful plantings.
Giardini eclettici con un muro di contenimento - Foto e idee
5