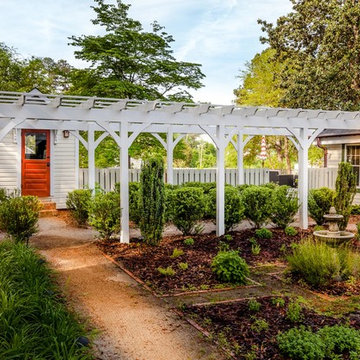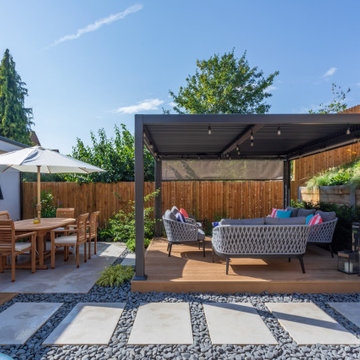Giardini dietro casa - Foto e idee
Filtra anche per:
Budget
Ordina per:Popolari oggi
161 - 180 di 807 foto
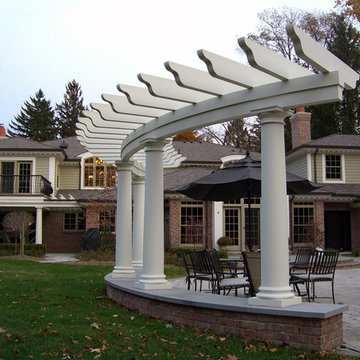
These Landscape Architectural elements were designed and installed by Great Oaks Landscape Associates Inc. Great Oaks used pergolas and arbors to accent the patio's, sitting areas, and outdoor living spaces.
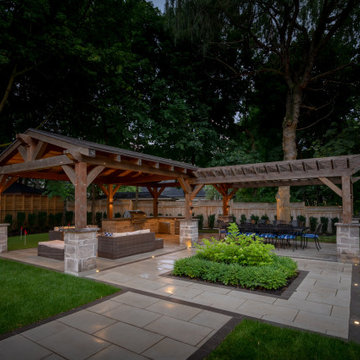
Immagine di un grande giardino formale classico esposto a mezz'ombra dietro casa in estate con pavimentazioni in mattoni e recinzione in legno
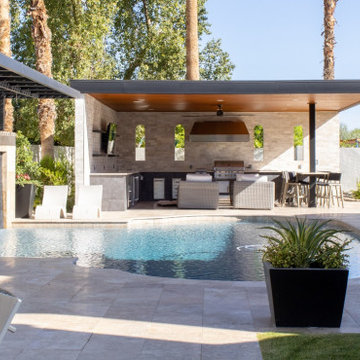
Creative Environments prides itself in providing cutting-edge professional landscape design services for residential and commercial settings.
Ispirazione per un ampio giardino formale moderno esposto a mezz'ombra dietro casa in estate con pavimentazioni in cemento e recinzione in metallo
Ispirazione per un ampio giardino formale moderno esposto a mezz'ombra dietro casa in estate con pavimentazioni in cemento e recinzione in metallo
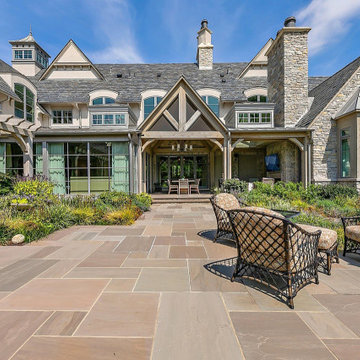
Ispirazione per un grande giardino xeriscape stile rurale esposto in pieno sole dietro casa in estate con pavimentazioni in pietra naturale
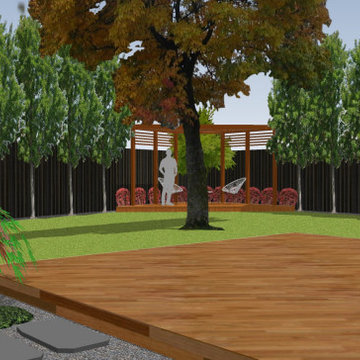
A family garden where the premium was on an open kick about lawn for the children, while also providing amazing outdoor entertaining and relaxation spaces for the parents.
The feature element is the timber pergola complete with a custom made oculus to the sky. Timber decking to the pergola and the entertaining space at the rear of the home provide natural surfaces that perfectly complement the living garden elements.
Feature rockwork is thoughtfully located throughout the garden and placed to create interest and story. Large bluestone slab steppers through coarse ballast paths provide access around the home.
Custom designed and made metal screens are installed to the narrow side garden to provide a frame for climbing plants and offer views from within the home and privacy from neighbours.
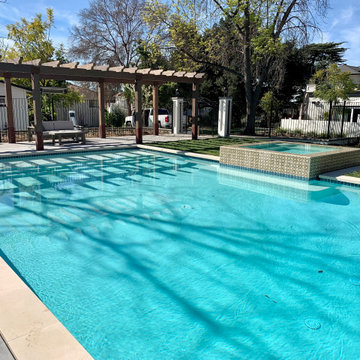
Pool
And spa with covered seating area
Foto di un grande giardino xeriscape chic esposto in pieno sole dietro casa in inverno con pavimentazioni in cemento e recinzione in metallo
Foto di un grande giardino xeriscape chic esposto in pieno sole dietro casa in inverno con pavimentazioni in cemento e recinzione in metallo
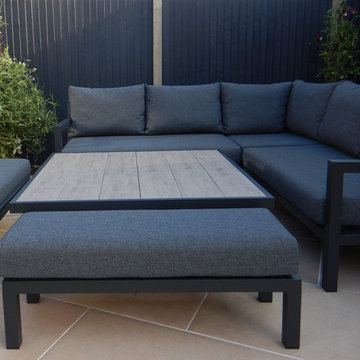
The awkward shape of this triangular plot, coupled with large overgrown shrubs, a large area of paving and a patch of weeds left the clients at a total loss as to what to do with the garden.
The couple did a brilliant job of removing the majority of the planting, but as the hard landscaping started, initial excavations revealed there was a vast amount of rubble and debris buried in the ground that would have to be removed from site. Once completed, the design could then move forward. Geometric lines running at different angles were used to conceal the shape of the plot, distracting from the point of the triangle, whilst visually extending the length.
A raised Florence beige porcelain patio was created between the house and garage for entertaining. The edge of the step was bull-nosed to soften any hard edges. The patio was sized to allow for a potential future conversion of the garage to a home office.
A bespoke timber pergola was created as a restful seating area and was inward facing into the garden to block out overlooking windows. Five bespoke fibre glass planters were created in a RAL colour to match the pergola. These were to be used to grow fruit and veg.
Being a walled garden, there was plenty of shelter to offer plants, but equally the garden would get quite hot in the summer. Plants were chosen that were beneficial to wildlife and sited in areas away from the main patio. A mixture of textures and colours of foliage were used to add additional interest throughout the year.
The planting mix included Phlomis italica, Amsonia tabernaemontana, Cornus sanguinea 'Midwinter Fire' and Skimmia japonica 'Temptation' to span the seasons. Two feature trees used to add height were Prunus serrula and Prunus 'Amanogawa'.
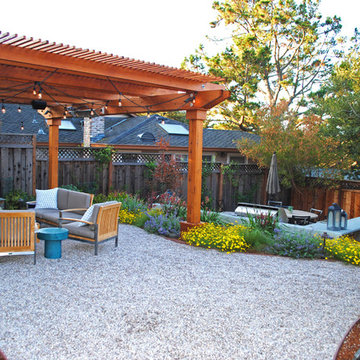
Immagine di un giardino xeriscape stile americano esposto in pieno sole di medie dimensioni e dietro casa con ghiaia
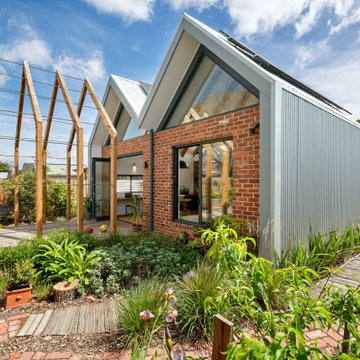
Maaemo - Mother Earth - is the name our clients adopted for their Reservoir renovation. This theme of connecting back to nature informed the design and led to the creation of a series of spaces that were intended to nurture. By using recycled materials, maximising northern light and providing strong connections to the outdoors, we were able to design a home that fosters family living with a sense of grounding and togetherness. Featuring passive solar principles, soaring exposed rafters, plentiful natural light and a snug sunken living area, this home is comfortable, energy efficient and exciting to inhabit.
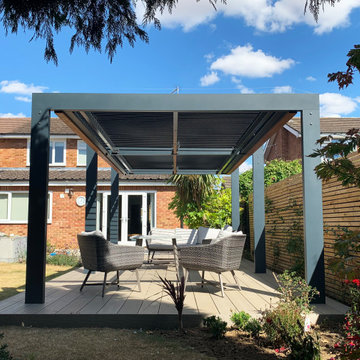
Our latest projects focus on this bespoke pergola that includes a free-standing aluminium frame, rotating waterproof louvred roof and decorative timber cladding.
The louvres are waterproof when shut then are automated at the push of a button to rotate to open and allow sunlight through.
The louvred roof also features IP65-rated LED lighting whilst the pergola sits with a composite decking below.
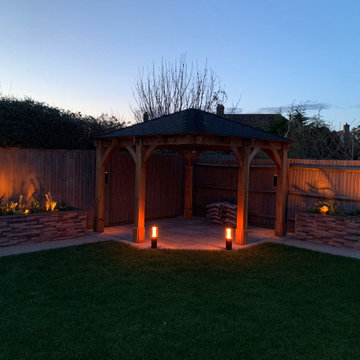
Wonderfully lit garden pergola with warmly illuminated flower bed.
Esempio di un piccolo giardino formale tradizionale esposto in pieno sole dietro casa in estate con pavimentazioni in pietra naturale e recinzione in legno
Esempio di un piccolo giardino formale tradizionale esposto in pieno sole dietro casa in estate con pavimentazioni in pietra naturale e recinzione in legno
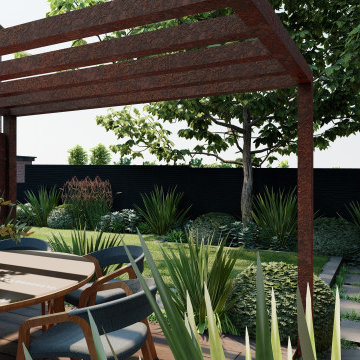
Immagine di un giardino formale moderno esposto a mezz'ombra di medie dimensioni e dietro casa in estate con sassi di fiume e recinzione in legno
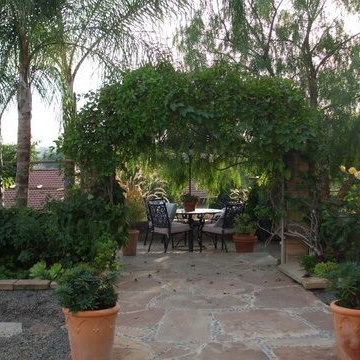
this track home came with glass partitions that we removed separating the patio from the all dirt easement that we decide to commandeer to extend and terrace out the garden. We added a 15x15 koi pond just below the seating area with a low seating wall perfect to view the pond while dining,
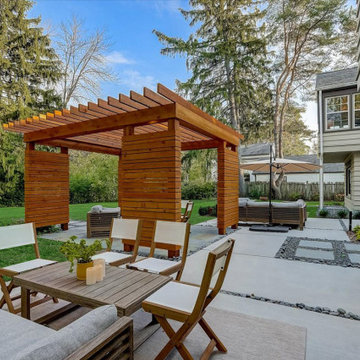
View highlighting the various outdoor rooms within the patio space.
Immagine di un giardino minimalista esposto a mezz'ombra di medie dimensioni e dietro casa con pavimentazioni in pietra naturale
Immagine di un giardino minimalista esposto a mezz'ombra di medie dimensioni e dietro casa con pavimentazioni in pietra naturale
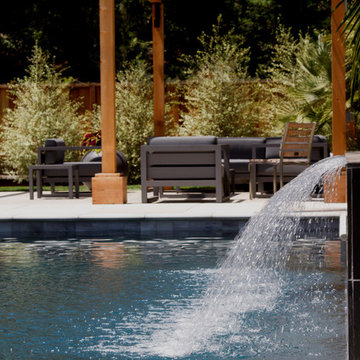
Foto di un grande giardino minimal esposto in pieno sole dietro casa con recinzione in legno
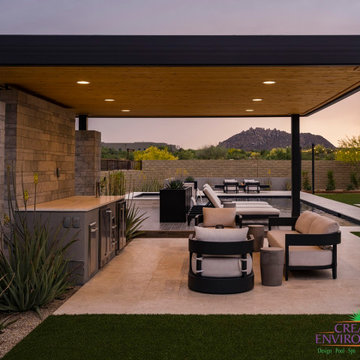
We provide award-winning pool, spa, landscape design, and construction services. Consult with our designers today by calling (480) 777-9305.
Ispirazione per un grande giardino formale moderno esposto a mezz'ombra dietro casa in estate con pavimentazioni in cemento e recinzione in metallo
Ispirazione per un grande giardino formale moderno esposto a mezz'ombra dietro casa in estate con pavimentazioni in cemento e recinzione in metallo
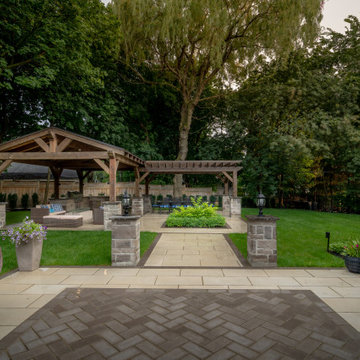
Foto di un grande giardino formale tradizionale esposto a mezz'ombra dietro casa in estate con pavimentazioni in mattoni e recinzione in legno
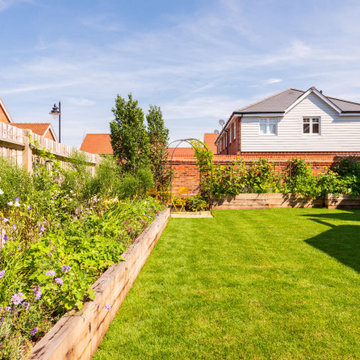
The design included raised wooden beds. One area dedicated to growing their own fruit and veg and the other to pollinator friendly planting. these beds are easy to access and also helped to deal with the slope in the area, allowing the creation of a more level lawn area for children to play on.
Giardini dietro casa - Foto e idee
9
