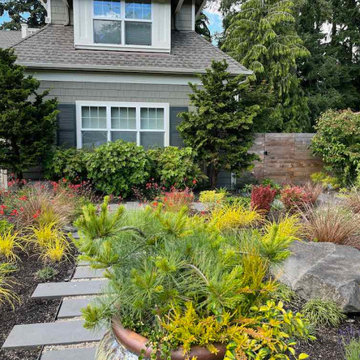Giardini di medie dimensioni - Foto e idee
Filtra anche per:
Budget
Ordina per:Popolari oggi
61 - 80 di 105.732 foto
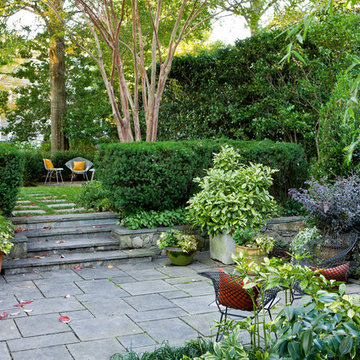
The garden that we created unifies the property by knitting together five different garden areas into an elegant landscape surrounding the house. Different garden rooms, each with their own character and “mood”, offer places to sit or wander through to enjoy the property. The result is that in a small space you have several different garden experiences all while understanding the context of the larger garden plan.
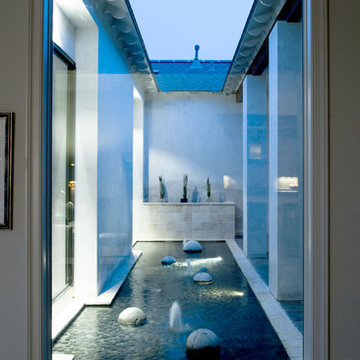
photo - Mitchel Naquin
Immagine di un giardino formale design esposto a mezz'ombra di medie dimensioni e in cortile con fontane e pavimentazioni in pietra naturale
Immagine di un giardino formale design esposto a mezz'ombra di medie dimensioni e in cortile con fontane e pavimentazioni in pietra naturale
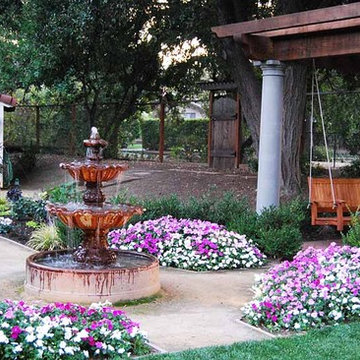
Quintessentially Mediterranean - Home and garden seamlessly integrated.
Photo Credit: Catherine E Smith, Casa Smith Designs, LLC
Idee per un giardino formale mediterraneo esposto a mezz'ombra di medie dimensioni e dietro casa in estate con fontane
Idee per un giardino formale mediterraneo esposto a mezz'ombra di medie dimensioni e dietro casa in estate con fontane
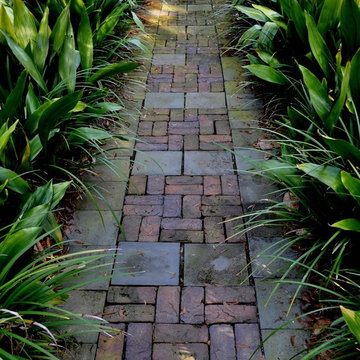
Brick and blue stone pavers
Immagine di un giardino tropicale di medie dimensioni e davanti casa con pavimentazioni in mattoni e un ingresso o sentiero
Immagine di un giardino tropicale di medie dimensioni e davanti casa con pavimentazioni in mattoni e un ingresso o sentiero
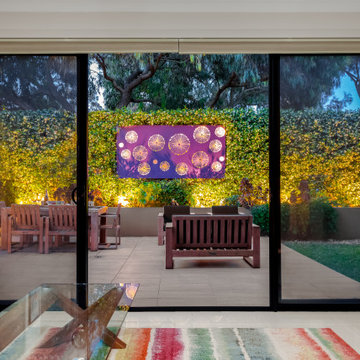
Wantirna - Uncommon metal lightbox colour which appeals to the clients heritage and interests and also creates visual appeal from inside the house. Garden lighting to provide night accents.
For more pics, please refer to the Wantina project album
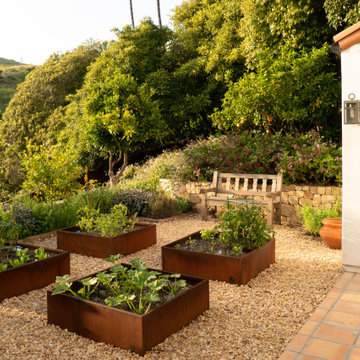
Located on a steep hill above downtown Ventura, this modern Spanish house features panoramic views of town with the ocean and Channel Islands beyond. While the views are amazing from a large front deck, the steep slope presented some constraints on the landscape design.
Although the property is about a third-of-an-acre, the only useable and open garden space is a small (about 500 square feet) area to the West of the house. The house sits at the back of the property, and another steep hill on the neighboring property behind is held back by a tall retaining wall, leaving just enough room for a narrow, hardscaped patio in the back yard.
Bright plantings along the back of the property delineate the home from the neighboring property, and we chose plantings to help stabilize the soil and further develop the Spanish garden look while creating a lush, inviting feel. Additionally, we added 52 pieces of pottery to soften and add interest to the back garden and patio areas. Succulents, herbs, and California natives fill the pottery along with bright, sweet-smelling, tropical-looking, and climate-appropriate plants.
Slope stabilization was paramount for the front hill. Beyond that, finding plants that would thrive on the steep slope was the next obstacle. Finally, the aesthetics could be addressed, and we worked to find plants that meshed with the architecture—blending plants with white and orange to play off the red-tiled roofs and white-plastered walls that are emblematic of the Spanish style of this house as well as the predominate style of the neighborhood.
The flattish area to the West was designed with the idea of creating a contemporary take on the parterre garden. Reminiscent of Mediterranean gardens, this vegetable and herb garden substitutes formal hedges with formal Corten steel planters to honor the modern Spanish architecture of the house. The citrus, herbs, and vegetables serve the foodie clients well.
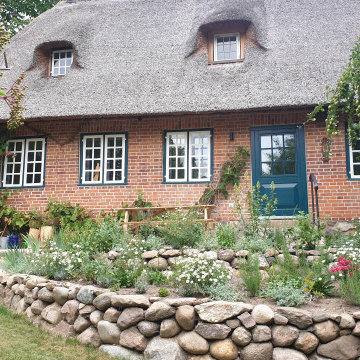
In früheren Zeiten war hier ein Holzdeck angebaut gewesen. Es galt eine Lösung für eine Terrasse und den Übergang in den unteren Garten zu planen und anzulegen.
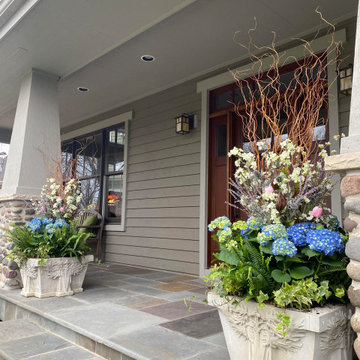
Ispirazione per un giardino american style esposto a mezz'ombra di medie dimensioni e davanti casa con un giardino in vaso e pavimentazioni in pietra naturale
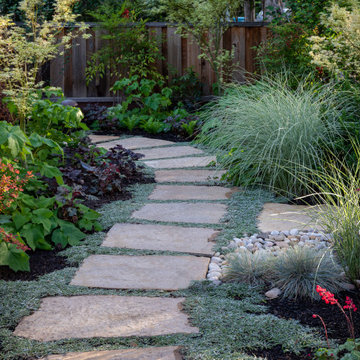
Contrasts of color and texture bring this side yard to life, as a stepping-stone path immersed in silver Dymondia winds through selections of Berberis 'Orange Rocket', Anemone 'September Charm', Miscanthus 'Morning Light', dark purple Heuchera 'Amethyst Mist', and yellow-variegated 'Butterfly' Japanese Maple. A weeping purple 'Garnet' specimen maple may be seen in the foreground. Photo © Jude Parkinson-Morgan.
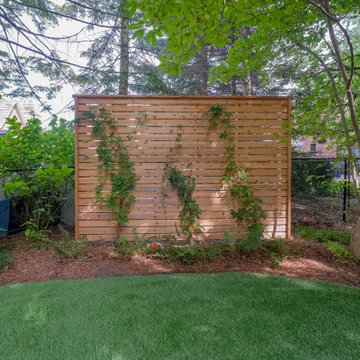
Esempio di un privacy in giardino classico in ombra di medie dimensioni e dietro casa in estate con recinzione in legno
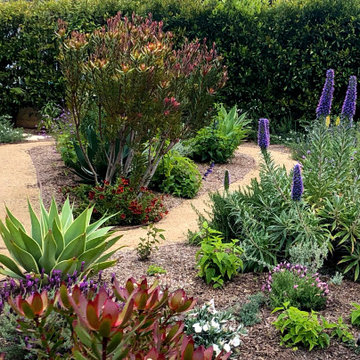
A keyhole path paved with decomposed granite gives structure to the space. Brilliant purple spikes of Pride of Madeira and deep red Conebush punctuate the garden. Architectural rosettes of Foxtail Agave mingle with the softer forms of Verbena, Sage and Lavender. The smooth white walls of the Spanish architecture provide a perfect foil to the controlled exuberance of the vegetation.
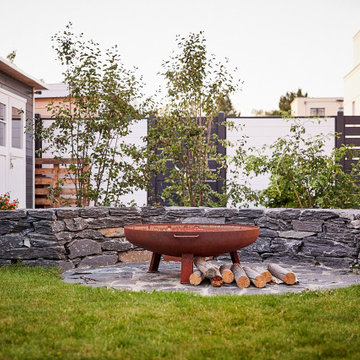
Schiefer - Naturstein - Trockenmauer
Slate - natural stone - dry stone wall
Ausgleichspflanzung Berlin Brandenburg - Hecke aus einheimischen Wildsträuchern
Hundsrose - Rosa canina - Dog Rose
Felsenbirne - Amelanchier ovalis - Alder-leaved Serviceberry
Schlehdorn - Prunus spinosa - Blackthorn

The uneven back yard was graded into ¬upper and lower levels with an industrial style, concrete wall. Linear pavers lead the garden stroller from place to place alongside a rain garden filled with swaying grasses that spans the side yard and culminates at a gracefully arching pomegranate tree, A bubbling boulder water feature murmurs soothing sounds. A large steel and willow-roof pergola creates a shady space to dine in and chaise lounges and chairs bask in the surrounding shade. The transformation was completed with a bold and biodiverse selection of low water, climate appropriate plants that make the space come alive. branches laden with impossibly red blossoms and fruit. The elements of a sustainable habitat garden have been designed into the ¬lush landscape. One hundred percent of rainwater runoff is diverted into the two large raingardens which infiltrate stormwater runoff into the soil. After building up the soil with tons of organic amendments, we added permeable hardscape elements, a water feature, native and climate appropriate plants - including an exceedingly low-water Kurapia lawn - and drip irrigation with a smart timer. With these practices we’ve created a sumptuous wildlife habitat that has become a haven for migratory birds & butterflies.
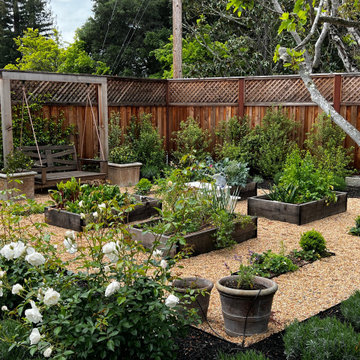
Modern Farmhouse Garden.
Ispirazione per un giardino country esposto in pieno sole di medie dimensioni e dietro casa in estate con un ingresso o sentiero, ghiaia e recinzione in legno
Ispirazione per un giardino country esposto in pieno sole di medie dimensioni e dietro casa in estate con un ingresso o sentiero, ghiaia e recinzione in legno
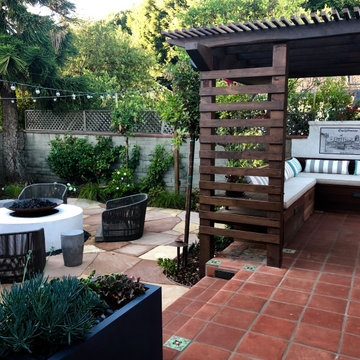
Lounge, daybed, pergola, firepit. Backyard transformed from vacant lot to entertainment central.
Immagine di un giardino eclettico esposto a mezz'ombra di medie dimensioni in primavera con pavimentazioni in pietra naturale
Immagine di un giardino eclettico esposto a mezz'ombra di medie dimensioni in primavera con pavimentazioni in pietra naturale
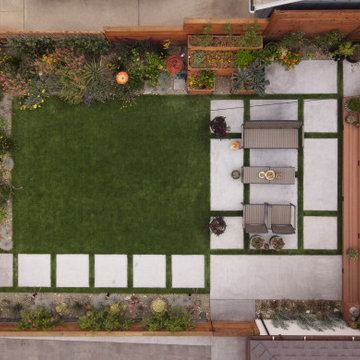
Residential home in Santa Cruz, CA
This stunning front and backyard project was so much fun! The plethora of K&D's scope of work included: smooth finished concrete walls, multiple styles of horizontal redwood fencing, smooth finished concrete stepping stones, bands, steps & pathways, paver patio & driveway, artificial turf, TimberTech stairs & decks, TimberTech custom bench with storage, shower wall with bike washing station, custom concrete fountain, poured-in-place fire pit, pour-in-place half circle bench with sloped back rest, metal pergola, low voltage lighting, planting and irrigation! (*Adorable cat not included)
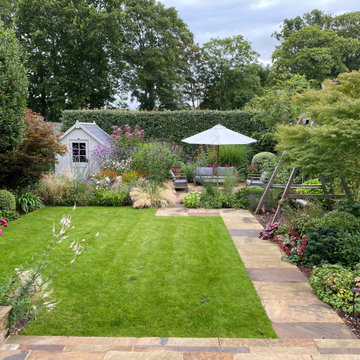
Yorkstone patio surrounded by colourful planting with stylish lounge seating and sunshade in garden with 2 patios, pretty shed, lawn and glorious borders
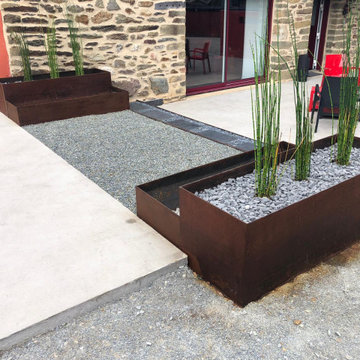
Voici la réalisation de l'un de nos clients. Il voulait des bac en acier corten pour habiller son extérieur. L'acier corten est un métal orange/marron qui s'auto-protège de l'oxydation en développant une couche protectrice à sa surface.
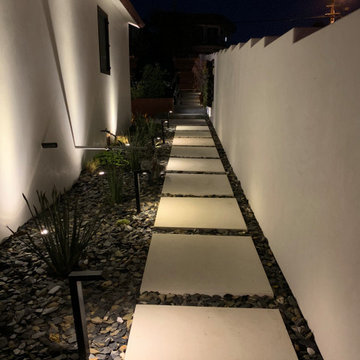
Scandinavian yard built on a slight slope with sandy soil. A concrete driveway was poured with dark grey concrete and white gravel. It includes a small grass play area, planters made out of CorTen steen, a wood deck entrance and a succulent wall.
Giardini di medie dimensioni - Foto e idee
4
