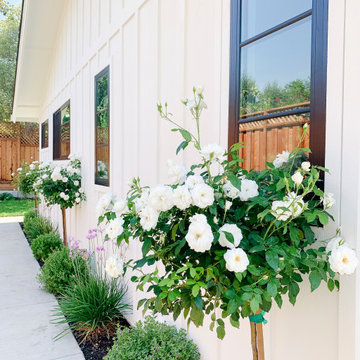Giardini di medie dimensioni - Foto e idee
Filtra anche per:
Budget
Ordina per:Popolari oggi
141 - 160 di 105.745 foto
1 di 2
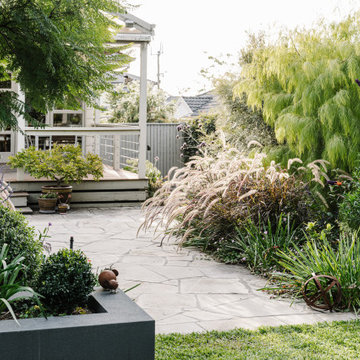
The gloriously soft burgundy grass on the right is pennisetum setaceum 'Rubrum'. The tree on the left is a Jacaranda which was planted as an advanced tree at around 2m tall and has filled out beautifully.
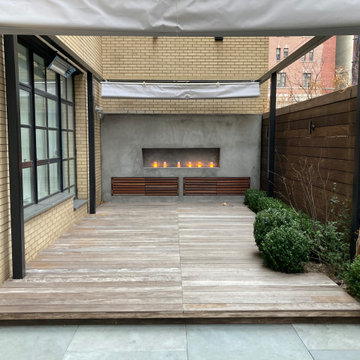
A tiered urban space was in need of a facelift. A clean and simple design was introduced for comfortable entertaining and low maintenance. A lot of materials already onsite were reused in a new configuration. Lighting and irrigation add to ease of use. Retractable shade system protects from the elements. Infrared heaters allow for comfortable use of the outdoors on cool nights.
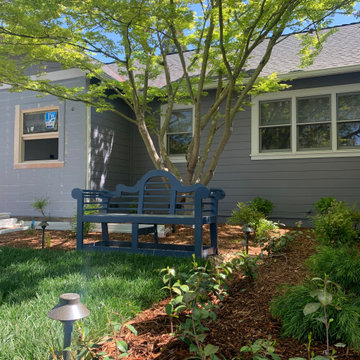
Ispirazione per un giardino classico esposto a mezz'ombra di medie dimensioni e davanti casa con recinzione in legno
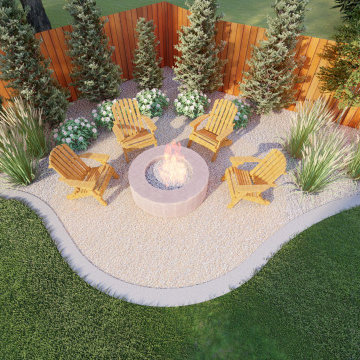
This customer was looking to add privacy, use less water, include raised bed garden and fire pit...making it all more their style which was a blend between modern and farmhouse.
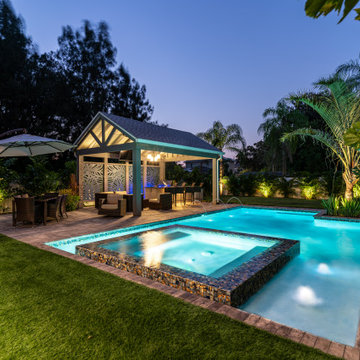
Modern Full Backyard Design for a client. From the outdoor kitchen / entertaining area to the pool and turf.
Immagine di un giardino moderno esposto in pieno sole di medie dimensioni e dietro casa con pavimentazioni in pietra naturale e recinzione in PVC
Immagine di un giardino moderno esposto in pieno sole di medie dimensioni e dietro casa con pavimentazioni in pietra naturale e recinzione in PVC
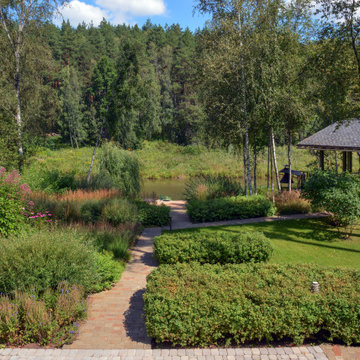
Нижний сад. Волны трав
Idee per un giardino esposto a mezz'ombra di medie dimensioni e in cortile in estate
Idee per un giardino esposto a mezz'ombra di medie dimensioni e in cortile in estate
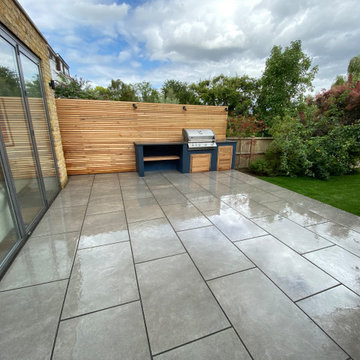
cedar fencing, garden lighting, porcelain paving with bullnose steps. outdoor kitchen with granite worktop, cedar gate and bin store
Immagine di un giardino contemporaneo esposto in pieno sole di medie dimensioni e dietro casa in primavera con recinzione in legno
Immagine di un giardino contemporaneo esposto in pieno sole di medie dimensioni e dietro casa in primavera con recinzione in legno
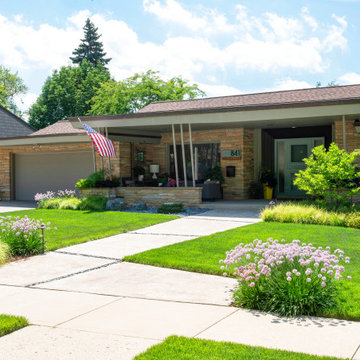
The new concrete front walk zig zags where it meets the city sidewalk in order to line up with the existing walkway within the street boulevard. 'Summer Beauty' alliums flank both sides of the walk.
Renn Kuhnen Photography
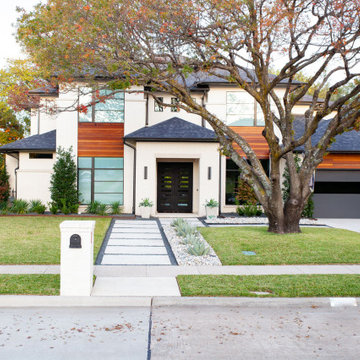
Gorgeous modern landscape with clean lines and stunning detail.
Immagine di un vialetto d'ingresso moderno esposto in pieno sole di medie dimensioni e davanti casa con sassi e rocce, ghiaia e recinzione in legno
Immagine di un vialetto d'ingresso moderno esposto in pieno sole di medie dimensioni e davanti casa con sassi e rocce, ghiaia e recinzione in legno
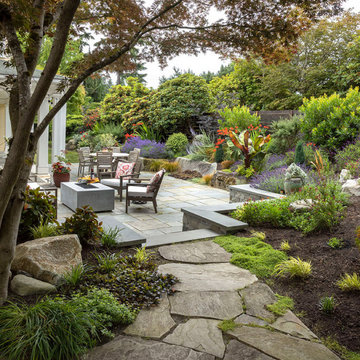
back patio
Foto di un giardino xeriscape country esposto in pieno sole di medie dimensioni e dietro casa con pavimentazioni in pietra naturale e recinzione in legno
Foto di un giardino xeriscape country esposto in pieno sole di medie dimensioni e dietro casa con pavimentazioni in pietra naturale e recinzione in legno
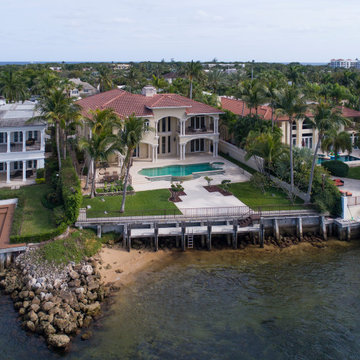
PROJECT TYPE
Two-story, single family residence totaling over 7,562sf on the Intercostal Waterway
SCOPE
Architecture
LOCATION
Boca Raton, Florida
DESCRIPTION
6 Bedrooms / 6-1/2 Bathrooms plus Media Room with a courtyard entryway and covered Loggia
Two-car Garage with separate one-car Garage and private Guest House
Resort-style swimming pool and jacuzzi, covered patio with built-in bar and grille, and a private boat dock
Mediterranean architecture with covered patios and terraces, central rotunda, and decorative copings & bandings
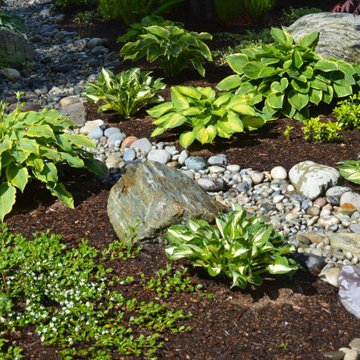
River rock landscaping creek
Immagine di un giardino minimalista esposto in pieno sole di medie dimensioni e dietro casa in estate con pavimentazioni in pietra naturale
Immagine di un giardino minimalista esposto in pieno sole di medie dimensioni e dietro casa in estate con pavimentazioni in pietra naturale
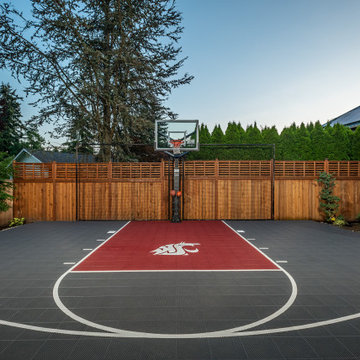
A sports court brings functionality to any space. A little college love was displayed on this family's court and nearby landscaping directed the focus to the court.

MALVERN | WATTLE HOUSE
Front garden Design | Stone Masonry Restoration | Colour selection
The client brief was to design a new fence and entrance including garden, restoration of the façade including verandah of this old beauty. This gorgeous 115 year old, villa required extensive renovation to the façade, timberwork and verandah.
Withing this design our client wanted a new, very generous entrance where she could greet her broad circle of friends and family.
Our client requested a modern take on the ‘old’ and she wanted every plant she has ever loved, in her new garden, as this was to be her last move. Jill is an avid gardener at age 82, she maintains her own garden and each plant has special memories and she wanted a garden that represented her many gardens in the past, plants from friends and plants that prompted wonderful stories. In fact, a true ‘memory garden’.
The garden is peppered with deciduous trees, perennial plants that give texture and interest, annuals and plants that flower throughout the seasons.
We were given free rein to select colours and finishes for the colour palette and hardscaping. However, one constraint was that Jill wanted to retain the terrazzo on the front verandah. Whilst on a site visit we found the original slate from the verandah in the back garden holding up the raised vegetable garden. We re-purposed this and used them as steppers in the front garden.
To enhance the design and to encourage bees and birds into the garden we included a spun copper dish from Mallee Design.
A garden that we have had the very great pleasure to design and bring to life.
Residential | Building Design
Completed | 2020
Building Designer Nick Apps, Catnik Design Studio
Landscape Designer Cathy Apps, Catnik Design Studio
Construction | Catnik Design Studio
Lighting | LED Outdoors_Architectural
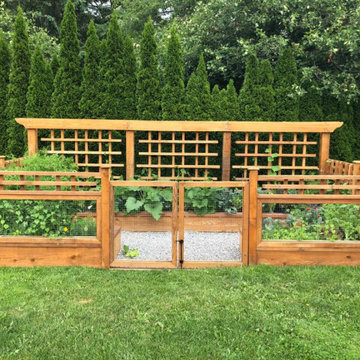
Enclosed raised garden bed outfitted with pergola and lattice for climbing vegetables. Fenced in to keep out deer and other vegetable hungry critters. Constructed out of Douglas fir and coated with a UV protector to prevent sun bleaching. Irrigation with timers installed for easy watering.
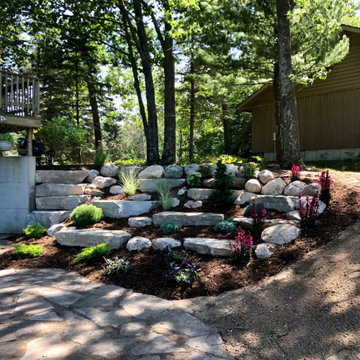
After Shot - Ledgerock Planting Area
Immagine di un giardino stile rurale di medie dimensioni con un muro di contenimento e un pendio, una collina o una riva
Immagine di un giardino stile rurale di medie dimensioni con un muro di contenimento e un pendio, una collina o una riva
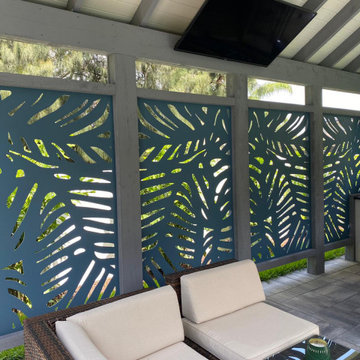
Esempio di un giardino xeriscape moderno esposto a mezz'ombra di medie dimensioni e dietro casa in estate con pavimentazioni in cemento
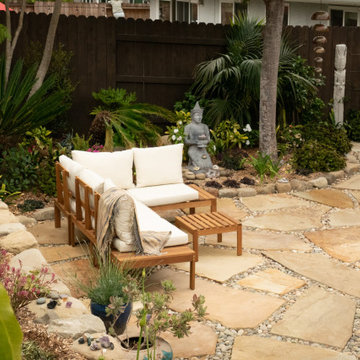
When I came to this property not only was the landscape a scrappy mess the property also had some very real grading and drainage issues that were jeopardizing the safety of this house. As recent transplants from New Jerseys to Southern California these clients were in awe of all the plants they were seeing in their neighborhood. Living on the water at the Ventura harbor they wanted to be able to take full advantage or the outdoor lifestyle and cool ocean breeze. Being environmentally conscious citizens, these clients were very concerned that their garden was designed with sustainability as a leading factor. As they said in our initial consultation, “Would want or garden be part of the solution not part of the problem.”
This property is the last house on the bottom of a gently sloping street. All the water from the neighbor’s houses drain onto this property. When I came into this project the back yard sloped into the house. When it would rain the water would pool up against the house causing water damage. To address the drainage we employed several tactics. Firstly, we had to invert the slope in the back yard so that water would not pool against the house. We created a very minor slope going away from the house so that water drains away but so the patio area feels flat.
The back of the back yard had an existing retaining wall made out of shabby looking slump stone. In front of that retaining wall we created a beautiful natural stone retaining wall. This retain wall severs many purposes. One it works as a place to put some of the soil removed from the grading giving this project a smaller carbon foot print (moving soil of a site burns a lot of fossil fuel). The retaining wall also helps obscure the shabby existing retaining wall and allows for planting space above the footing from the existing retaining wall. The soil behind the ne retaining wall is slightly lower than the top of the wall so that when the run on water on from the neighbor’s property flows it is slowed down and absorbed before it has a chance to get near the house. Finally, the wall is at a height designed to serve as overflow seating as these clients intend to have occasional large parties and gatherings.
Other efforts made to help keep the house safe and dry are that we used permeable paving. With the hardscape being comprised of flag stone with gravel in-between water has a chance to soak into the ground so it does not flow into spots where it will pool up.
The final element to help keep the house dry is the addition of infiltration swales. Infiltration swales are depressions in the landscape that capture rain water. The down spouts on the sides of the houses are connected to pipe that goes under the ground and conveys the water to the swales. In this project it helps move rain water away from the house. In general, these Infiltration swales are a powerful element in creating sustainable landscapes. These swales capture pollutants that accumulate on the roof and in the landscape. Biology in the soil in the swales can break down these pollutants. When run of watered is not captured by soil on a property the dirty water flows into water ways and then the ocean were the biology that breaks down the pollutants is not as prolific. This is particularly important in this project as it drains directly into the harbor. The water that is absorbed in to the swales can replenish aquafers as well as increasing the water available to the plants planted in that area recusing the amount of water that is needed from irrigation.
When it came to the planting we went with a California friendly tropical theme. Using lots of succulents and plants with colorful foliage we created vibrant lush landscape that will have year around color. We planted densely (the images in the picture were taken only a month after installation). Taller drought tolerant plants to help regulate the temperature and loss of water from the plants below them. The dense plantings will help keep the garden, the house and even the neighborhood cooler on hot days, will provide spaces for birds to enjoy and will create an illusion of depth in a somewhat narrow space.
Today this garden is a space these homeowners can fully enjoy while having the peace of mind that their house is protected from flooding and they are helping the environment.
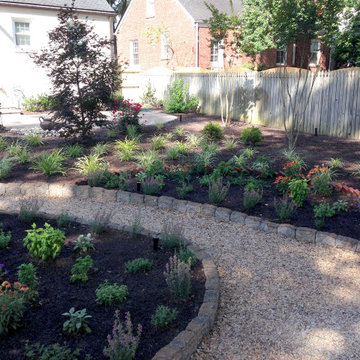
Idee per un giardino chic esposto a mezz'ombra di medie dimensioni e dietro casa con un ingresso o sentiero, graniglia di granito e recinzione in legno
Giardini di medie dimensioni - Foto e idee
8
