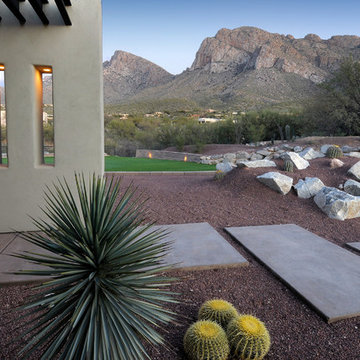Giardini Desertici - Foto e idee
Filtra anche per:
Budget
Ordina per:Popolari oggi
121 - 140 di 1.147 foto
1 di 2
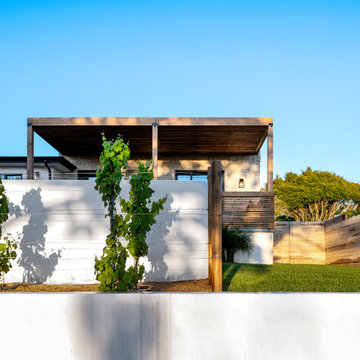
Luxurious Coastal Mediterranean Home & Vineyard. Architecture by Carlos Architects. Interiors & Design Shirley Slee. Photo by Ian Patzke.
Idee per un giardino mediterraneo esposto in pieno sole davanti casa in estate
Idee per un giardino mediterraneo esposto in pieno sole davanti casa in estate
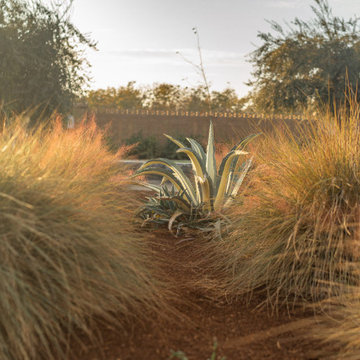
Foto di un giardino moderno esposto in pieno sole davanti casa con pacciame
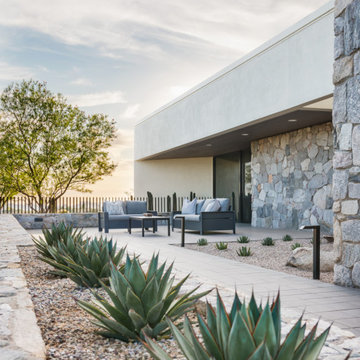
Idee per un giardino minimalista esposto in pieno sole di medie dimensioni e dietro casa con pavimentazioni in cemento
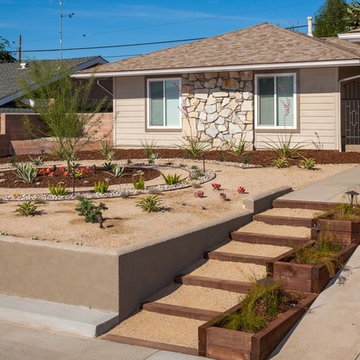
Idee per un giardino american style esposto in pieno sole di medie dimensioni e davanti casa con ghiaia
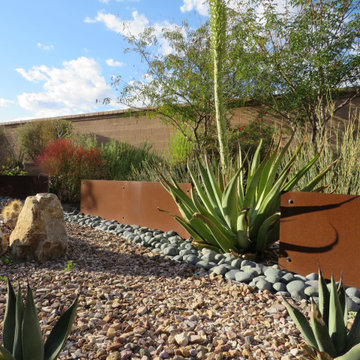
Close-up view of the strategically planted agave, placed within one of the gaps in the Corten steel border.
Photo by Ginkgo Leaf Studio
Foto di un giardino minimalista esposto in pieno sole di medie dimensioni e dietro casa in primavera con pavimentazioni in cemento
Foto di un giardino minimalista esposto in pieno sole di medie dimensioni e dietro casa in primavera con pavimentazioni in cemento
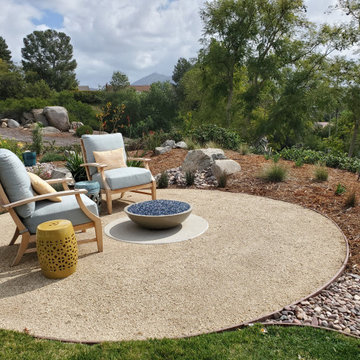
This property was covered with pink rock when our client called us. In an effort to be gentle on the environment, and to save money, the client took our suggestion to work with what they had by incorporating more contrasting rock to bring the property together in a cohesive design. The clients are active birders and wanted to grow their own food including vegetables and fruits. We worked with interior designer, Nikki Klugh, to select gorgeous furniture to compliment the design.
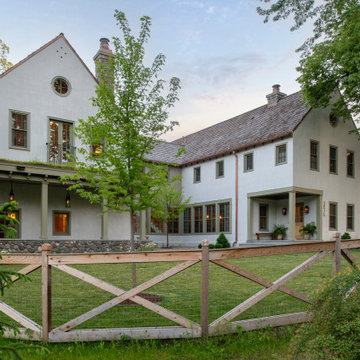
I was initially contacted by the builder and architect working on this Modern European Cottage to review the property and home design before construction began. Once the clients and I had the opportunity to meet and discuss what their visions were for the property, I started working on their wish list of items, which included a custom concrete pool, concrete spa, patios/walkways, custom fencing, and wood structures.
One of the largest challenges was that this property had a 30% (or less) hardcover surface requirement for the city location. With the lot size and square footage of the home I had limits to how much hardcover we could add to property. So, I had to get creative. We presented to the city the usage of the Live Green Roof plantings that would reduce the hardcover calculations for the site. Also, if we kept space between the Laurel Sandstones walkways, using them as steppers and planting groundcover or lawn between the stones that would also reduce the hard surface calculations. We continued that theme with the back patio as well. The client’s esthetic leaned towards the minimal style, so by adding greenery between stones work esthetically.
I chose the Laurel Tumbled Sandstone for the charm and character and thought it would lend well to the old world feel of this Modern European Cottage. We installed it on all the stone walkways, steppers, and patios around the home and pool.
I had several meetings with the client to discuss/review perennials, shrubs, and tree selections. Plant color and texture of the planting material were equally important to the clients when choosing. We grouped the plantings together and did not over-mix varieties of plants. Ultimately, we chose a variety of styles from natural groups of plantings to a touch of formal style, which all work cohesively together.
The custom fence design and installation was designed to create a cottage “country” feel. They gave us inspiration of a country style fence that you may find on a farm to keep the animals inside. We took those photos and ideas and elevated the design. We used a combination of cedar wood and sandwich the galvanized mesh between it. The fence also creates a space for the clients two dogs to roam freely around their property. We installed sod on the inside of the fence to the home and seeded the remaining areas with a Low Gro Fescue grass seed with a straw blanket for protection.
The minimal European style custom concrete pool was designed to be lined up in view from the porch and inside the home. The client requested the lawn around the edge of the pool, which helped reduce the hardcover calculations. The concrete spa is open year around. Benches are on all four sides of the spa to create enough seating for the whole family to use at the same time. Mortared field stone on the exterior of the spa mimics the stone on the exterior of the home. The spa equipment is installed in the lower level of the home to protect it from the cold winter weather.
Between the garage and the home’s entry is a pea rock sitting area and is viewed from several windows. I wanted it to be a quiet escape from the rest of the house with the minimal design. The Skyline Locust tree planted in the center of the space creates a canopy and softens the side of garage wall from the window views. The client will be installing a small water feature along the garage for serene noise ambience.
The client had very thoughtful design ideas styles, and our collaborations all came together and worked well to create the landscape design/installation. The result was everything they had dreamed of and more for their Modern European Cottage home and property.
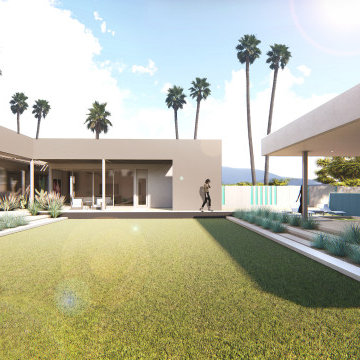
Esempio di un grande giardino contemporaneo esposto in pieno sole in cortile
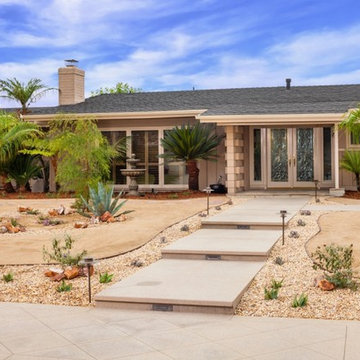
After removing over 5000 square feet of water-thirsty lawn, we had a new canvas to work with at this residence in Buena Park. Customer wanted low maintenance, without sacrificing beauty. We Installed a small amount of artificial turf for an emerald green contrast to the decomposed granite and the dramatic blue of the century plant cactus.
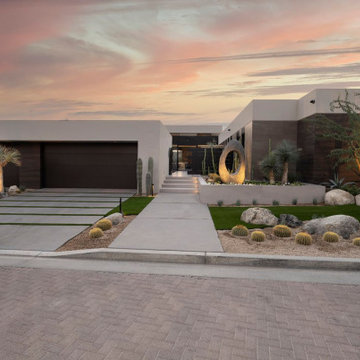
Bighorn Palm Desert modern architectural home with luxury landscaping. Photo by William MacCollum.
Immagine di un grande giardino minimalista esposto in pieno sole davanti casa con ghiaia e recinzione in legno
Immagine di un grande giardino minimalista esposto in pieno sole davanti casa con ghiaia e recinzione in legno
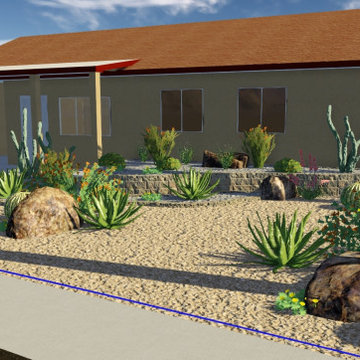
Brought new life to this complete home renovation. Taking bare dirt to this outdoor desert garden dream. Pavers, raised planters, desert garden, boulders, landscape lighting, pergola dining area, lush desert plants and flowers, incorporated existing palms trees, and designed to last.
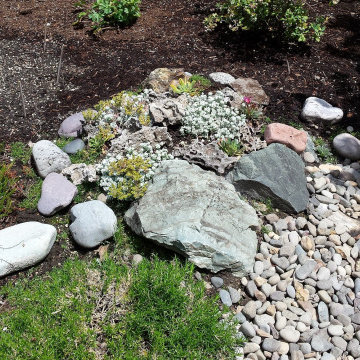
Rockeries are nice ways to highlight alpine plants that are small, like heat and good drainage. This one includes part of a rock collection by the homeowner
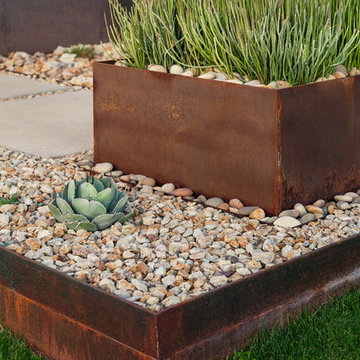
Leland Gebhardt
Immagine di un giardino minimalista esposto in pieno sole di medie dimensioni e davanti casa
Immagine di un giardino minimalista esposto in pieno sole di medie dimensioni e davanti casa
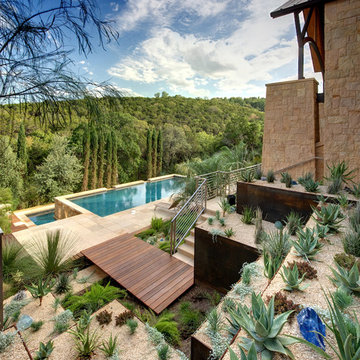
Esempio di un grande giardino stile americano esposto in pieno sole con un pendio, una collina o una riva e pavimentazioni in cemento
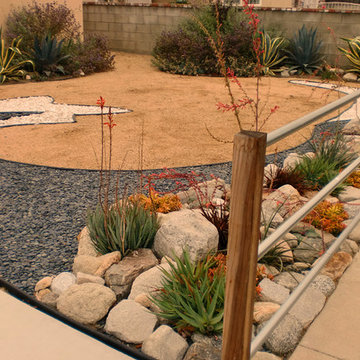
Esempio di un giardino stile americano esposto in pieno sole davanti casa e di medie dimensioni con ghiaia
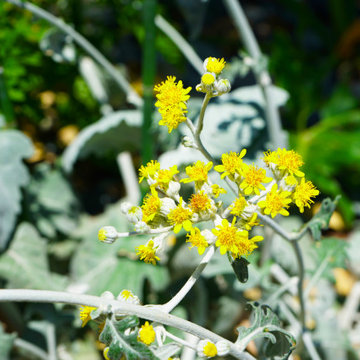
Esempio di un grande giardino minimalista esposto a mezz'ombra dietro casa in primavera con sassi di fiume
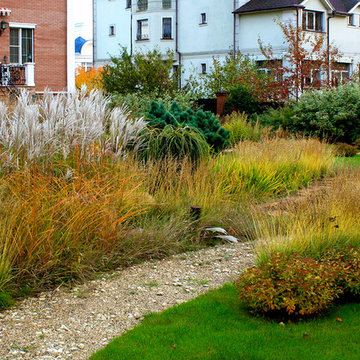
Гравийная дорожка проходит через сад трав, где мискантус контрастирует с тонкими и длинными колосками молинии, а высаженный группами элимус песчаный усиливает цветовые акценты своими голубоватыми жесткими листьям. Маленькие ёжики фестуки глаука являются мягким переходом к плоскости газона.
Автор проекта ландшафтного дизайна - Алена Арсеньева. Реализация проекта и ведение работ - Владимир Чичмарь
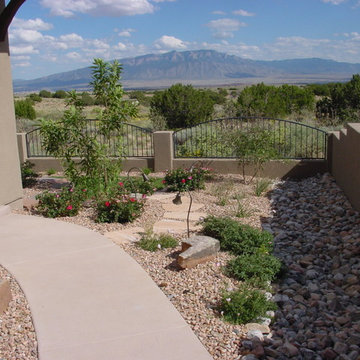
Idee per un piccolo giardino chic esposto a mezz'ombra dietro casa in primavera con pavimentazioni in cemento
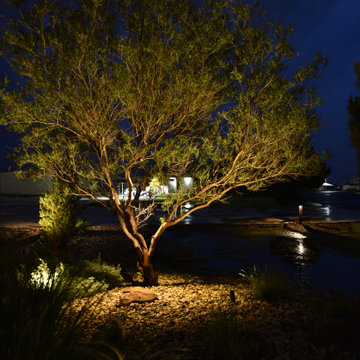
Up-lighting this desert willow shows off the branching structure and translucent leaves, while down-lighting anchors the tree to the ground plane.
Esempio di un grande giardino esposto in pieno sole nel cortile laterale in estate con sassi di fiume
Esempio di un grande giardino esposto in pieno sole nel cortile laterale in estate con sassi di fiume
Giardini Desertici - Foto e idee
7
