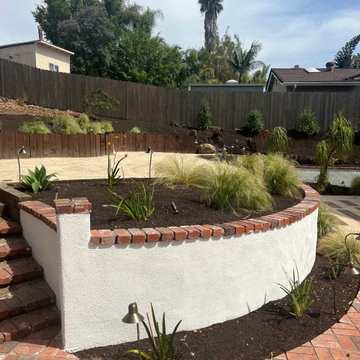Giardini Desertici country - Foto e idee
Filtra anche per:
Budget
Ordina per:Popolari oggi
1 - 15 di 15 foto
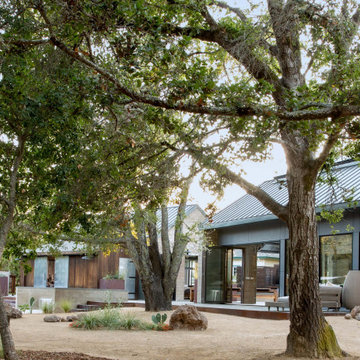
The Sonoma Farmhaus project was designed for a cycling enthusiast with a globally demanding professional career, who wanted to create a place that could serve as both a retreat of solitude and a hub for gathering with friends and family. Located within the town of Graton, California, the site was chosen not only to be close to a small town and its community, but also to be within cycling distance to the picturesque, coastal Sonoma County landscape.
Taking the traditional forms of farmhouse, and their notions of sustenance and community, as inspiration, the project comprises an assemblage of two forms - a Main House and a Guest House with Bike Barn - joined in the middle by a central outdoor gathering space anchored by a fireplace. The vision was to create something consciously restrained and one with the ground on which it stands. Simplicity, clear detailing, and an innate understanding of how things go together were all central themes behind the design. Solid walls of rammed earth blocks, fabricated from soils excavated from the site, bookend each of the structures.
According to the owner, the use of simple, yet rich materials and textures...“provides a humanness I’ve not known or felt in any living venue I’ve stayed, Farmhaus is an icon of sustenance for me".
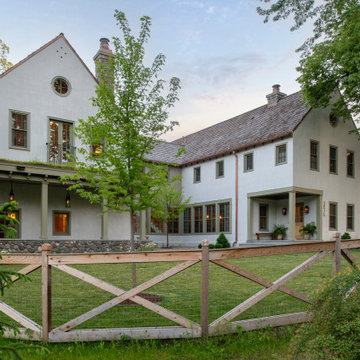
I was initially contacted by the builder and architect working on this Modern European Cottage to review the property and home design before construction began. Once the clients and I had the opportunity to meet and discuss what their visions were for the property, I started working on their wish list of items, which included a custom concrete pool, concrete spa, patios/walkways, custom fencing, and wood structures.
One of the largest challenges was that this property had a 30% (or less) hardcover surface requirement for the city location. With the lot size and square footage of the home I had limits to how much hardcover we could add to property. So, I had to get creative. We presented to the city the usage of the Live Green Roof plantings that would reduce the hardcover calculations for the site. Also, if we kept space between the Laurel Sandstones walkways, using them as steppers and planting groundcover or lawn between the stones that would also reduce the hard surface calculations. We continued that theme with the back patio as well. The client’s esthetic leaned towards the minimal style, so by adding greenery between stones work esthetically.
I chose the Laurel Tumbled Sandstone for the charm and character and thought it would lend well to the old world feel of this Modern European Cottage. We installed it on all the stone walkways, steppers, and patios around the home and pool.
I had several meetings with the client to discuss/review perennials, shrubs, and tree selections. Plant color and texture of the planting material were equally important to the clients when choosing. We grouped the plantings together and did not over-mix varieties of plants. Ultimately, we chose a variety of styles from natural groups of plantings to a touch of formal style, which all work cohesively together.
The custom fence design and installation was designed to create a cottage “country” feel. They gave us inspiration of a country style fence that you may find on a farm to keep the animals inside. We took those photos and ideas and elevated the design. We used a combination of cedar wood and sandwich the galvanized mesh between it. The fence also creates a space for the clients two dogs to roam freely around their property. We installed sod on the inside of the fence to the home and seeded the remaining areas with a Low Gro Fescue grass seed with a straw blanket for protection.
The minimal European style custom concrete pool was designed to be lined up in view from the porch and inside the home. The client requested the lawn around the edge of the pool, which helped reduce the hardcover calculations. The concrete spa is open year around. Benches are on all four sides of the spa to create enough seating for the whole family to use at the same time. Mortared field stone on the exterior of the spa mimics the stone on the exterior of the home. The spa equipment is installed in the lower level of the home to protect it from the cold winter weather.
Between the garage and the home’s entry is a pea rock sitting area and is viewed from several windows. I wanted it to be a quiet escape from the rest of the house with the minimal design. The Skyline Locust tree planted in the center of the space creates a canopy and softens the side of garage wall from the window views. The client will be installing a small water feature along the garage for serene noise ambience.
The client had very thoughtful design ideas styles, and our collaborations all came together and worked well to create the landscape design/installation. The result was everything they had dreamed of and more for their Modern European Cottage home and property.
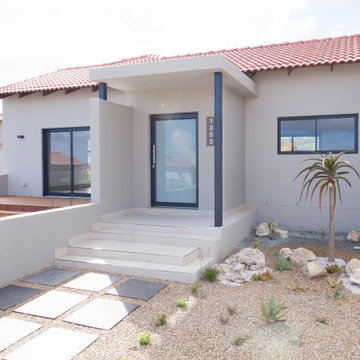
Esempio di un giardino country esposto in pieno sole di medie dimensioni e davanti casa in estate con ghiaia
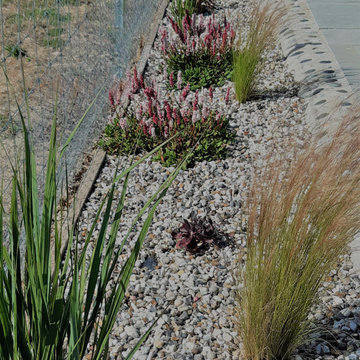
Foto di un grande giardino country esposto in pieno sole dietro casa in estate con ghiaia
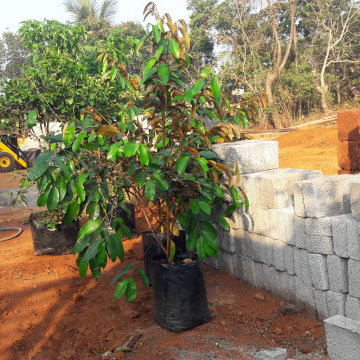
സ്റ്റാർ ആപ്പിൾ / പാൽപ്പഴം/ Milk fruit / Botanical Name: Chrysophyllum
cainito /
Family: Sapotaceae Fruit Gardening in Malappuram Kerala India.
Nellickal Nursery® is an agriculture best plant nursery enterprise established in 1999 on December 01 on the steps of Veliyancode Schoolpadi in Ponnani Taluk, Malappuram District Kerala India. The No:1 service is provided by plant nursery owner Environmentalist Anish nellickal®. Fruit Garden setting, Rejuvenation therapy in trees, Pruning, Butterfly Gardening, Tree Transplantation, Bonsai Making, Bonsai Training, Vertical Gardening, Kokedama Gardening, Medicinal Gardening, Birth Star plant setting, Zodiac tree set, Miyawaki forest, Man-made forest setting, Plant propagation training, Landscaping Gardening, Indoor Gardening, Agriculture consultancy, top Plant nursery set, Nursery management, service in all over Kerala and some another state.
Nellickal nursery® top plant nursery Thiruvananthapuram, Pathanamthitta, Kollam, Alappuzha, Idukki, Kottayam, Ernakulam, Thrissur, Palakkad, Malappuram, Kozhikode, Kannur, Wayanad, Kasaragod on services provided.
Two nature clubs are operating on this nursery campus. “Plant Village Charitable Society” (Reg.No: MPM/CA/765/2017), “Plant Aqua and Fish Conservation of India” (Reg.No: MPM/CA/416/2016).
Contact: Anish nellickal®: 9946709899
Whatsapp No: 9946881099
www.nellickalnursery.com
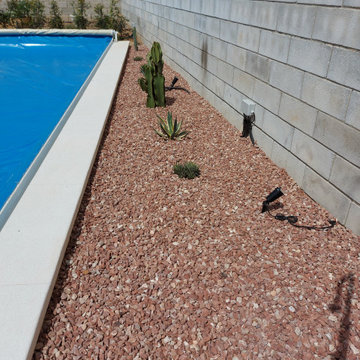
Foto di un giardino country esposto in pieno sole di medie dimensioni con sassi di fiume
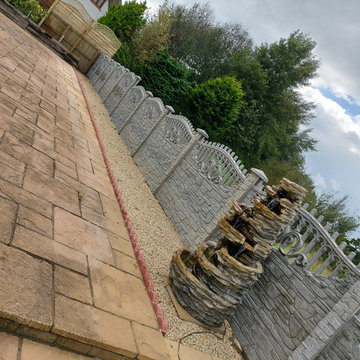
Foto di un giardino country esposto in pieno sole di medie dimensioni e dietro casa con sassi di fiume
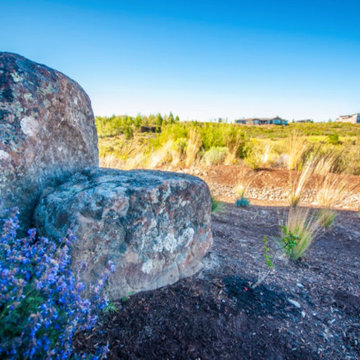
The golf course and the lake beyond. What an amazing mossy boulder.
Ispirazione per un giardino country esposto in pieno sole di medie dimensioni e dietro casa in estate con pavimentazioni in cemento
Ispirazione per un giardino country esposto in pieno sole di medie dimensioni e dietro casa in estate con pavimentazioni in cemento
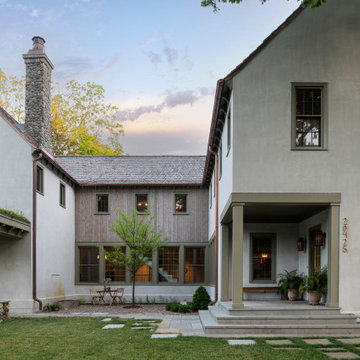
I was initially contacted by the builder and architect working on this Modern European Cottage to review the property and home design before construction began. Once the clients and I had the opportunity to meet and discuss what their visions were for the property, I started working on their wish list of items, which included a custom concrete pool, concrete spa, patios/walkways, custom fencing, and wood structures.
One of the largest challenges was that this property had a 30% (or less) hardcover surface requirement for the city location. With the lot size and square footage of the home I had limits to how much hardcover we could add to property. So, I had to get creative. We presented to the city the usage of the Live Green Roof plantings that would reduce the hardcover calculations for the site. Also, if we kept space between the Laurel Sandstones walkways, using them as steppers and planting groundcover or lawn between the stones that would also reduce the hard surface calculations. We continued that theme with the back patio as well. The client’s esthetic leaned towards the minimal style, so by adding greenery between stones work esthetically.
I chose the Laurel Tumbled Sandstone for the charm and character and thought it would lend well to the old world feel of this Modern European Cottage. We installed it on all the stone walkways, steppers, and patios around the home and pool.
I had several meetings with the client to discuss/review perennials, shrubs, and tree selections. Plant color and texture of the planting material were equally important to the clients when choosing. We grouped the plantings together and did not over-mix varieties of plants. Ultimately, we chose a variety of styles from natural groups of plantings to a touch of formal style, which all work cohesively together.
The custom fence design and installation was designed to create a cottage “country” feel. They gave us inspiration of a country style fence that you may find on a farm to keep the animals inside. We took those photos and ideas and elevated the design. We used a combination of cedar wood and sandwich the galvanized mesh between it. The fence also creates a space for the clients two dogs to roam freely around their property. We installed sod on the inside of the fence to the home and seeded the remaining areas with a Low Gro Fescue grass seed with a straw blanket for protection.
The minimal European style custom concrete pool was designed to be lined up in view from the porch and inside the home. The client requested the lawn around the edge of the pool, which helped reduce the hardcover calculations. The concrete spa is open year around. Benches are on all four sides of the spa to create enough seating for the whole family to use at the same time. Mortared field stone on the exterior of the spa mimics the stone on the exterior of the home. The spa equipment is installed in the lower level of the home to protect it from the cold winter weather.
Between the garage and the home’s entry is a pea rock sitting area and is viewed from several windows. I wanted it to be a quiet escape from the rest of the house with the minimal design. The Skyline Locust tree planted in the center of the space creates a canopy and softens the side of garage wall from the window views. The client will be installing a small water feature along the garage for serene noise ambience.
The client had very thoughtful design ideas styles, and our collaborations all came together and worked well to create the landscape design/installation. The result was everything they had dreamed of and more for their Modern European Cottage home and property.
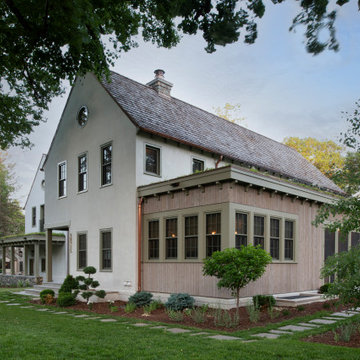
I was initially contacted by the builder and architect working on this Modern European Cottage to review the property and home design before construction began. Once the clients and I had the opportunity to meet and discuss what their visions were for the property, I started working on their wish list of items, which included a custom concrete pool, concrete spa, patios/walkways, custom fencing, and wood structures.
One of the largest challenges was that this property had a 30% (or less) hardcover surface requirement for the city location. With the lot size and square footage of the home I had limits to how much hardcover we could add to property. So, I had to get creative. We presented to the city the usage of the Live Green Roof plantings that would reduce the hardcover calculations for the site. Also, if we kept space between the Laurel Sandstones walkways, using them as steppers and planting groundcover or lawn between the stones that would also reduce the hard surface calculations. We continued that theme with the back patio as well. The client’s esthetic leaned towards the minimal style, so by adding greenery between stones work esthetically.
I chose the Laurel Tumbled Sandstone for the charm and character and thought it would lend well to the old world feel of this Modern European Cottage. We installed it on all the stone walkways, steppers, and patios around the home and pool.
I had several meetings with the client to discuss/review perennials, shrubs, and tree selections. Plant color and texture of the planting material were equally important to the clients when choosing. We grouped the plantings together and did not over-mix varieties of plants. Ultimately, we chose a variety of styles from natural groups of plantings to a touch of formal style, which all work cohesively together.
The custom fence design and installation was designed to create a cottage “country” feel. They gave us inspiration of a country style fence that you may find on a farm to keep the animals inside. We took those photos and ideas and elevated the design. We used a combination of cedar wood and sandwich the galvanized mesh between it. The fence also creates a space for the clients two dogs to roam freely around their property. We installed sod on the inside of the fence to the home and seeded the remaining areas with a Low Gro Fescue grass seed with a straw blanket for protection.
The minimal European style custom concrete pool was designed to be lined up in view from the porch and inside the home. The client requested the lawn around the edge of the pool, which helped reduce the hardcover calculations. The concrete spa is open year around. Benches are on all four sides of the spa to create enough seating for the whole family to use at the same time. Mortared field stone on the exterior of the spa mimics the stone on the exterior of the home. The spa equipment is installed in the lower level of the home to protect it from the cold winter weather.
Between the garage and the home’s entry is a pea rock sitting area and is viewed from several windows. I wanted it to be a quiet escape from the rest of the house with the minimal design. The Skyline Locust tree planted in the center of the space creates a canopy and softens the side of garage wall from the window views. The client will be installing a small water feature along the garage for serene noise ambience.
The client had very thoughtful design ideas styles, and our collaborations all came together and worked well to create the landscape design/installation. The result was everything they had dreamed of and more for their Modern European Cottage home and property.
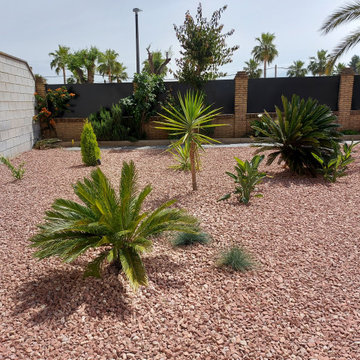
Immagine di un giardino country esposto in pieno sole di medie dimensioni con sassi di fiume
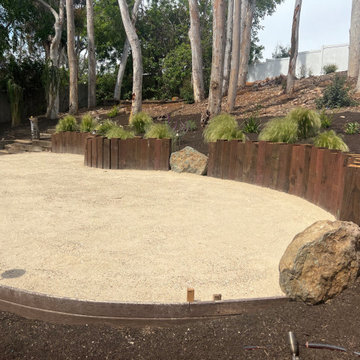
Immagine di un giardino desertico country di medie dimensioni e dietro casa con graniglia di granito
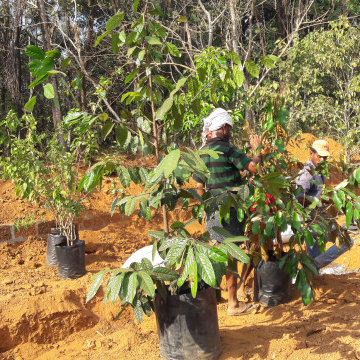
കെപ്പൽ ഫ്രൂട്ട് / Kepel fruit / Botanical Name: Stelechocarpus burahol Family: Annonaceae
Fruit Gardening in Malappuram Kerala India.
Nellickal Nursery® is an agriculture best plant nursery enterprise established in 1999 on December 01 on the steps of Veliyancode Schoolpadi in Ponnani Taluk, Malappuram District Kerala India. The No:1 service is provided by plant nursery owner Environmentalist Anish nellickal®. Fruit Garden setting, Rejuvenation therapy in trees, Pruning, Butterfly Gardening, Tree Transplantation, Bonsai Making, Bonsai Training, Vertical Gardening, Kokedama Gardening, Medicinal Gardening, Birth Star plant setting, Zodiac tree set, Miyawaki forest, Man-made forest setting, Plant propagation training, Landscaping Gardening, Indoor Gardening, Agriculture consultancy, top Plant nursery set, Nursery management, service in all over Kerala and some another state.
Nellickal nursery® top plant nursery Thiruvananthapuram, Pathanamthitta, Kollam, Alappuzha, Idukki, Kottayam, Ernakulam, Thrissur, Palakkad, Malappuram, Kozhikode, Kannur, Wayanad, Kasaragod on services provided.
Two nature clubs are operating on this nursery campus. “Plant Village Charitable Society” (Reg.No: MPM/CA/765/2017), “Plant Aqua and Fish Conservation of India” (Reg.No: MPM/CA/416/2016).
Contact: Anish nellickal®: 9946709899
Whatsapp No: 9946881099
www.nellickalnursery.com
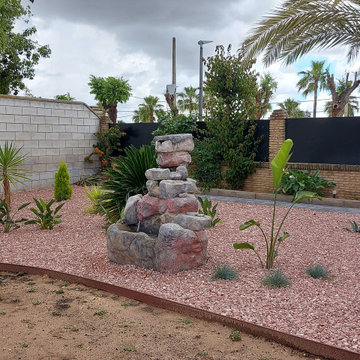
Ispirazione per un giardino desertico country esposto in pieno sole di medie dimensioni con sassi di fiume
Giardini Desertici country - Foto e idee
1
