Giardini Desertici con un muro di contenimento - Foto e idee
Filtra anche per:
Budget
Ordina per:Popolari oggi
101 - 120 di 23.716 foto
1 di 3
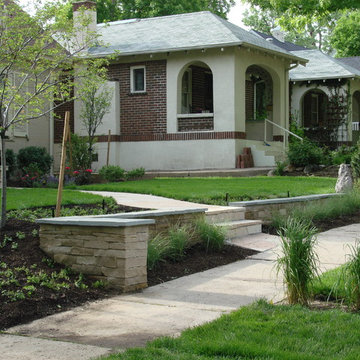
Turn a sloped front yard into a leveled one with a natural stone retaining wall.
Foto di un giardino chic esposto a mezz'ombra di medie dimensioni e davanti casa con un muro di contenimento e pavimentazioni in pietra naturale
Foto di un giardino chic esposto a mezz'ombra di medie dimensioni e davanti casa con un muro di contenimento e pavimentazioni in pietra naturale
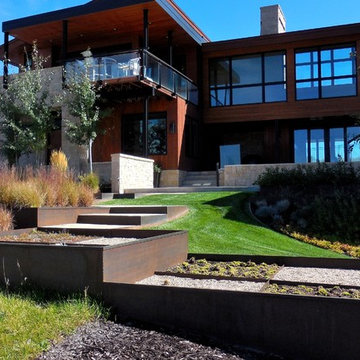
Custom built Corten steel planters stair step down the slope. Grid patterns tie into the windows and architecture of the home, while ornamental grasses and native shrubs soften the spaces. A small Kentucky Blue Grass lawn allows for play, while larger grass areas are composed of drought tolerant Blue Grama Grass.
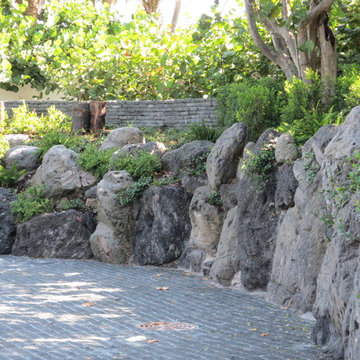
Rock garden walls retain the tropical planting in Manalapan, Florida by Waterfalls Fountains & Gardens Inc.
Planting Design Akiko Iwata,
Planting Installation by Landco
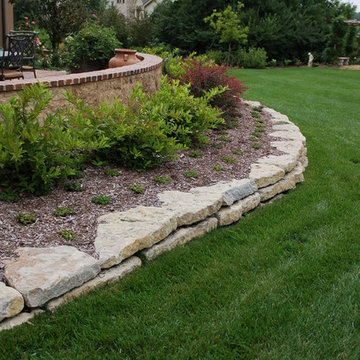
6" limestone small retaining wall around sitting patio.
Idee per un ampio giardino tradizionale dietro casa con un muro di contenimento
Idee per un ampio giardino tradizionale dietro casa con un muro di contenimento
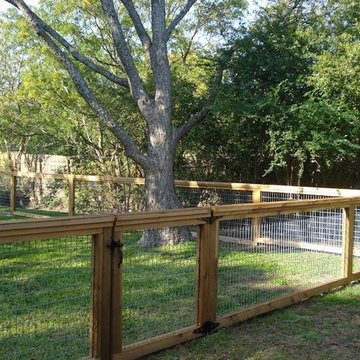
Ispirazione per un giardino classico esposto in pieno sole di medie dimensioni e dietro casa in primavera con un muro di contenimento
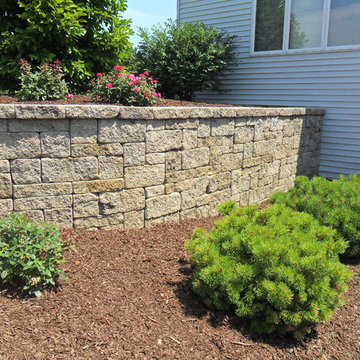
Brad Lois
Foto di un giardino classico esposto in pieno sole di medie dimensioni e dietro casa con un muro di contenimento e pavimentazioni in pietra naturale
Foto di un giardino classico esposto in pieno sole di medie dimensioni e dietro casa con un muro di contenimento e pavimentazioni in pietra naturale
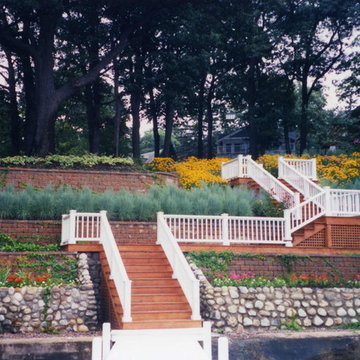
Request Free QuoteHillside sloping backyard garden design in Lake Geneva, Wisconsin with tiered steps and planters beds in stone and pavers with annuals and perennials.
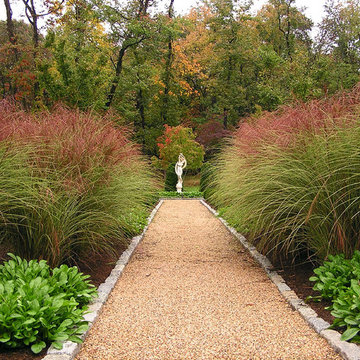
Esempio di un grande giardino formale esposto in pieno sole dietro casa con un muro di contenimento e pavimentazioni in pietra naturale
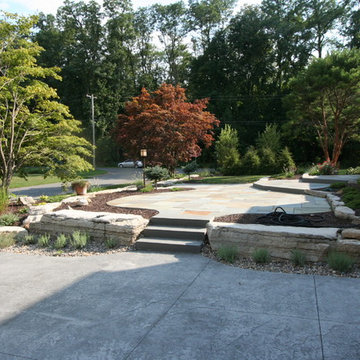
Total re-landscaping of front entrance using veined limestone boulder walls, bluestone steps and patios and plantings and resodding of the lawn.
Foto di un grande giardino formale contemporaneo esposto a mezz'ombra davanti casa in primavera con un muro di contenimento e pavimentazioni in cemento
Foto di un grande giardino formale contemporaneo esposto a mezz'ombra davanti casa in primavera con un muro di contenimento e pavimentazioni in cemento
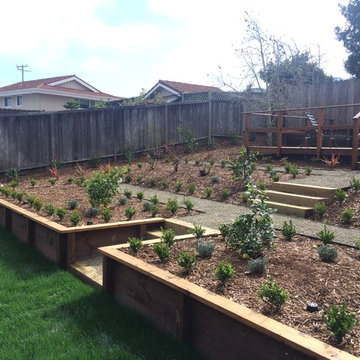
Esempio di un giardino formale contemporaneo esposto a mezz'ombra di medie dimensioni e dietro casa in estate con un muro di contenimento e pedane
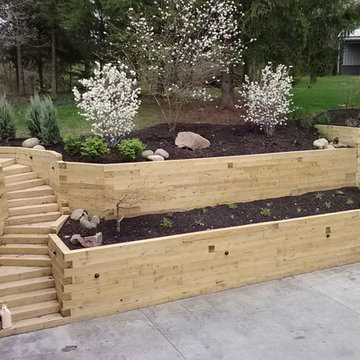
Intimate Spaces turns unusable area into functional and beautiful spaces.
Over 380 landscape timbers were used on this project.
Retaining walls don't have to be ugly!
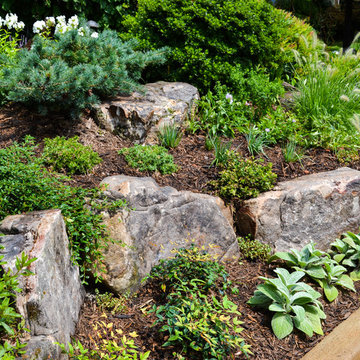
The boulder wall also becomes the bones of a lively garden. A mix of evergreens and perennials ensures year-round interest.
Design by Mary Kirk Menefee; installation by Merrifield Garden Center. Photo: Mary Kirk Menefee
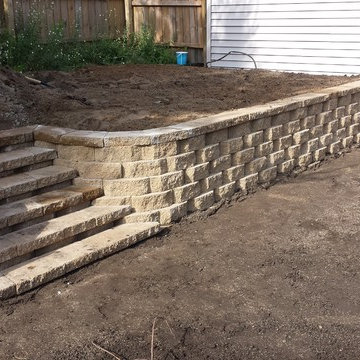
The wall is constructed. Now, we just need to finish back-filling and grade the area behind the wall.
Immagine di un piccolo giardino moderno esposto a mezz'ombra dietro casa con un muro di contenimento
Immagine di un piccolo giardino moderno esposto a mezz'ombra dietro casa con un muro di contenimento
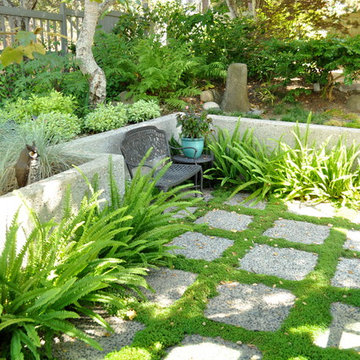
Immagine di un giardino rustico in ombra di medie dimensioni in estate con un muro di contenimento e pavimentazioni in cemento
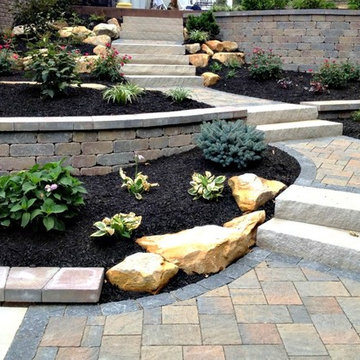
Idee per un giardino classico esposto in pieno sole di medie dimensioni in estate con un muro di contenimento, un pendio, una collina o una riva e pavimentazioni in mattoni
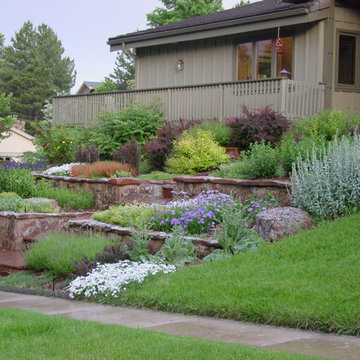
Immagine di un grande giardino classico davanti casa con un muro di contenimento e pavimentazioni in pietra naturale
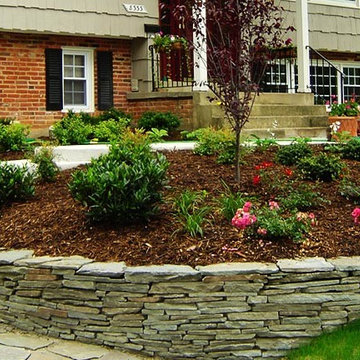
Ispirazione per un giardino tradizionale esposto in pieno sole di medie dimensioni e davanti casa in primavera con un muro di contenimento e pavimentazioni in pietra naturale
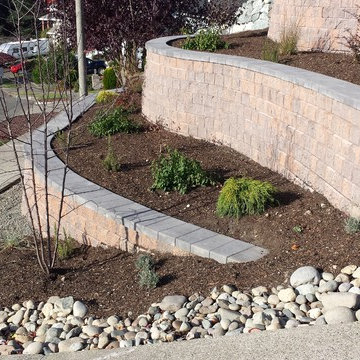
Curving retaining walls
Idee per un grande giardino boho chic esposto in pieno sole con un muro di contenimento e un pendio, una collina o una riva
Idee per un grande giardino boho chic esposto in pieno sole con un muro di contenimento e un pendio, una collina o una riva
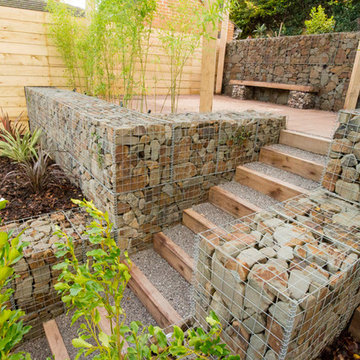
The design brief for this project was to bring order to chaos. Just 13 metres from the end of the extension to the hedge at the back but with a rise of 4 metres. Obviously the slope was a major issue and there were going to be a lot of walls. Rather than use traditional masonry we thought that steel gabions filled with a local sandstone would give a different, more organic feel. As this garden is also supporting the garden of the next property the gabions provide the necessary structural support without having to use several tonnes of concrete. We also installed planting bags within the gabion stone so that walls will be softened with greenery.
The gabion walls were very hard work. On top of the excavation we brought in 48 tonnes of stone to fill them. Due to limited access this was all done by hand.
As well as the walls we needed lots of steps and oak sleepers fit the bill here. The lower patio was extended and the middle section is where the hot tub goes. Rather than the usual wooden shelter for the hot tub we used a detachable shade sail. The sails come in many colours and can be changed to suit the mood.
The garden was to be low maintenance but we still managed to fit a few plants into the scheme and pots will eventually provide a bit more interest. To finish things off a small amount of lighting to give just the right mood at night.
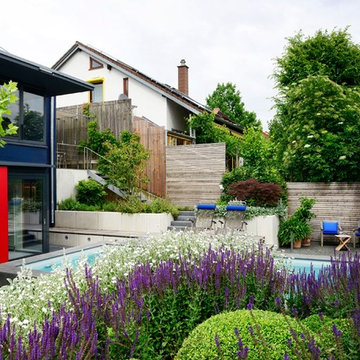
Frank Dahl
Idee per un giardino contemporaneo esposto in pieno sole di medie dimensioni con un muro di contenimento e ghiaia
Idee per un giardino contemporaneo esposto in pieno sole di medie dimensioni con un muro di contenimento e ghiaia
Giardini Desertici con un muro di contenimento - Foto e idee
6