Giardini country - Foto e idee
Filtra anche per:
Budget
Ordina per:Popolari oggi
141 - 160 di 872 foto
1 di 3
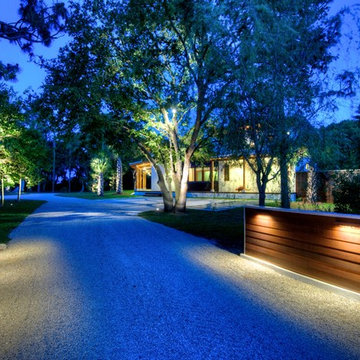
Passive heating, cooling, lighting and ventilation. Contemporary Cracker style design. Long cypress timber eaves. Metal roof. Integrated solar panels. Working horse ranch. LEED Platinum home.
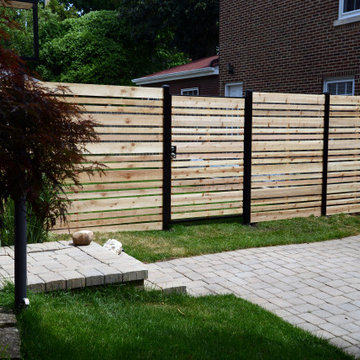
After a two year renovation to this home, due to fire damage, we have begun to fix the landscape. Damaged plantings were removed, the site was regraded and new lawn placed, plus the new fencing for privacy. Next stage is updating the hardscapes and new plantings.
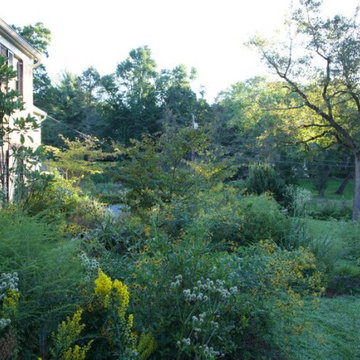
Residential meadow garden in Bryn Mawr, PA
Immagine di un grande giardino country esposto in pieno sole davanti casa con recinzione in legno
Immagine di un grande giardino country esposto in pieno sole davanti casa con recinzione in legno
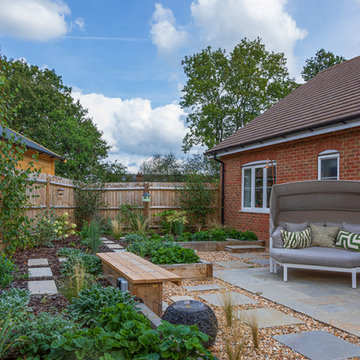
Natural stone laid in a random pattern forms a generous seating area, then it breaks up to form a loosely planted gravel area to soften the hard edges of the garden. A cantilevered oak bench alongside a compact slate water feature forms the central focal point from the living room windows. From the covered gazebo on the upper level the client enjoys views across the length of the garden to the wider landscape beyond.
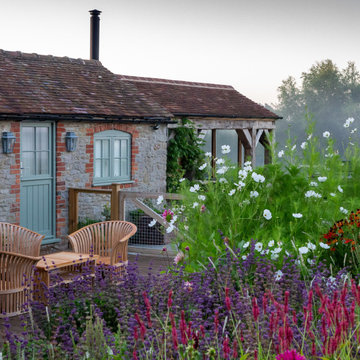
A stunning English cottage country garden design, with large beds of vibrant summer flowers, including swathes of Salvia through mixed borders of perennial and herbaceous planting to create soft movement and textures.
We designed different areas to the gardens, each evoking a different ambiance.
The gardens include a new heated pool and a sunken spa, with stunning views over the sun-lit fields beyond.

I built this on my property for my aging father who has some health issues. Handicap accessibility was a factor in design. His dream has always been to try retire to a cabin in the woods. This is what he got.
It is a 1 bedroom, 1 bath with a great room. It is 600 sqft of AC space. The footprint is 40' x 26' overall.
The site was the former home of our pig pen. I only had to take 1 tree to make this work and I planted 3 in its place. The axis is set from root ball to root ball. The rear center is aligned with mean sunset and is visible across a wetland.
The goal was to make the home feel like it was floating in the palms. The geometry had to simple and I didn't want it feeling heavy on the land so I cantilevered the structure beyond exposed foundation walls. My barn is nearby and it features old 1950's "S" corrugated metal panel walls. I used the same panel profile for my siding. I ran it vertical to math the barn, but also to balance the length of the structure and stretch the high point into the canopy, visually. The wood is all Southern Yellow Pine. This material came from clearing at the Babcock Ranch Development site. I ran it through the structure, end to end and horizontally, to create a seamless feel and to stretch the space. It worked. It feels MUCH bigger than it is.
I milled the material to specific sizes in specific areas to create precise alignments. Floor starters align with base. Wall tops adjoin ceiling starters to create the illusion of a seamless board. All light fixtures, HVAC supports, cabinets, switches, outlets, are set specifically to wood joints. The front and rear porch wood has three different milling profiles so the hypotenuse on the ceilings, align with the walls, and yield an aligned deck board below. Yes, I over did it. It is spectacular in its detailing. That's the benefit of small spaces.
Concrete counters and IKEA cabinets round out the conversation.
For those who could not live in a tiny house, I offer the Tiny-ish House.
Photos by Ryan Gamma
Staging by iStage Homes
Design assistance by Jimmy Thornton
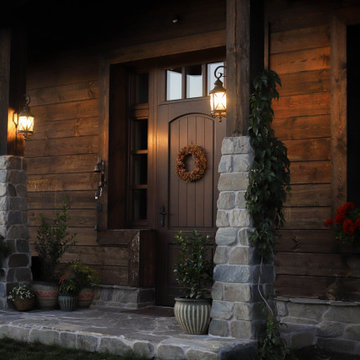
Idee per un giardino formale country esposto in pieno sole di medie dimensioni e dietro casa in autunno con uno spazio giochi, ghiaia e recinzione in legno
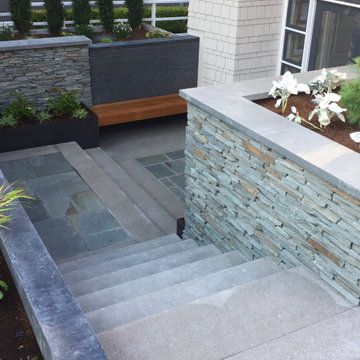
Modern farmhouse gets a new entry to the sunken front door. Custom concrete board-form walls, stone veneer, bluestone inlay, custom floating benches, and wood fence screening all installed in the courtyard space. Existing planters replanted, and a new driveway round out the complete change in the front yard.
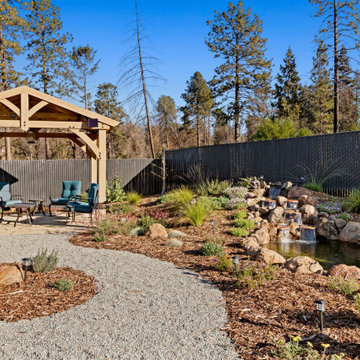
Idee per un giardino country esposto in pieno sole di medie dimensioni e dietro casa con ghiaia e recinzione in metallo
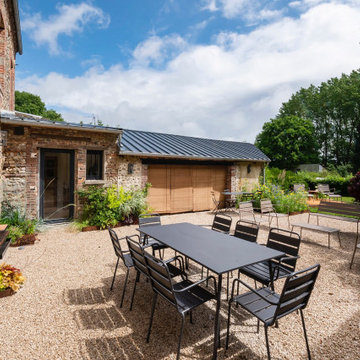
Immagine di un giardino country esposto in pieno sole di medie dimensioni e dietro casa in primavera con ghiaia e recinzione in pietra
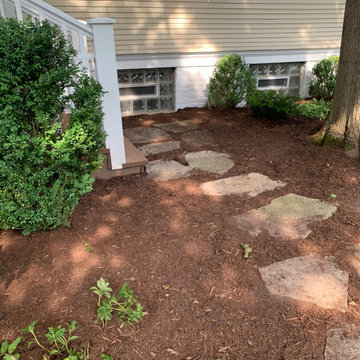
The stately home in Highland Park needed a few outdoor updates. The backyard paths were walkable and uneven.
The plantings were overgrown and the fencing was falling down. This staircase was rebuilt and a better pathway was installed
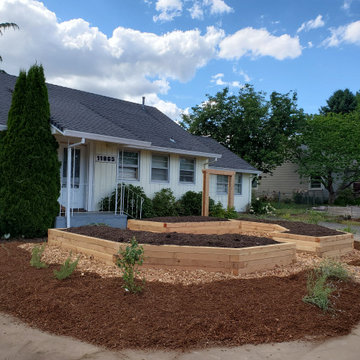
Converted Lawn into Raised Beds
Esempio di un giardino country esposto in pieno sole di medie dimensioni e davanti casa in estate con pacciame e recinzione in legno
Esempio di un giardino country esposto in pieno sole di medie dimensioni e davanti casa in estate con pacciame e recinzione in legno
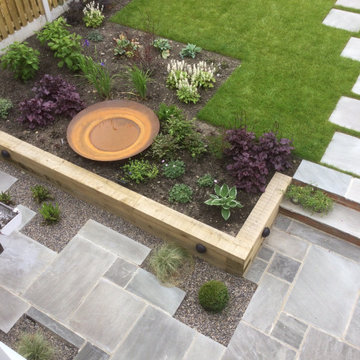
A peaceful garden for relaxation with space for a shed and a small veg bed
Ispirazione per un piccolo giardino country dietro casa in estate con pavimentazioni in pietra naturale e recinzione in legno
Ispirazione per un piccolo giardino country dietro casa in estate con pavimentazioni in pietra naturale e recinzione in legno
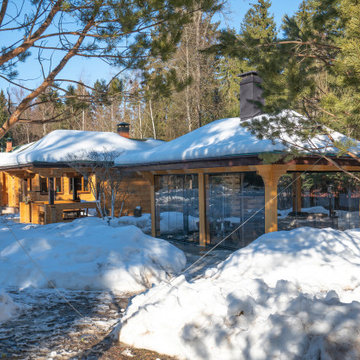
Участок, площадью 45 соток в стародачном поселке. Хозяева докупили 25 соток. В доме решили полностью обновить интерьеры. В проекте сада учитывались пожелания иметь несколько отдельных зон отдыха. Были предложены- площадка с застекленной беседкой для зимних поседелок для главы семейства, спортивная площадк с баскетбольным кольцом для сына, площадка для загара для дочери, место для качелей для хозяйки и площадка в высокой части сада для установки больших качелей с двумя сиденьями. В растительном дизайне также получилось несколько тематических зон- притененная лесная тропинка из плитняка, кедровая роща с луговыми цветами, изысканные цветники под большим дубом у дома и открытые холмистые газоны. Очень много цветения-желание хозяйки. Тонко подобранная гамма рифмуется с домом и деревянными строениями. В качестве материала подпорной стенки и ступеней в газоне использован кортен- бюджетный и современный вариант.
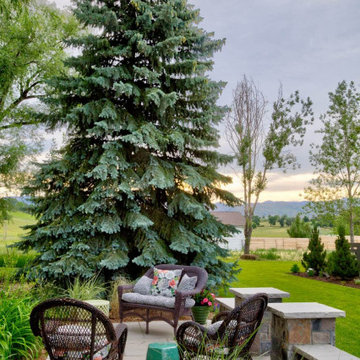
The Pond landing offers a calming experience of the natural surroundings and mountain views
Idee per un grande giardino country dietro casa in estate con pavimentazioni in pietra naturale e recinzione in pietra
Idee per un grande giardino country dietro casa in estate con pavimentazioni in pietra naturale e recinzione in pietra
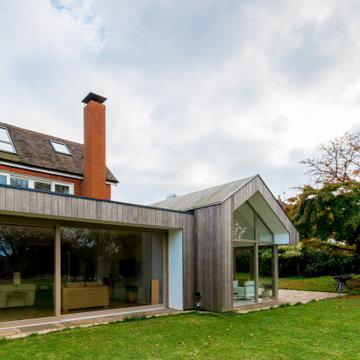
Idee per un grande giardino country esposto a mezz'ombra dietro casa in estate con pavimentazioni in pietra naturale e recinzione in legno
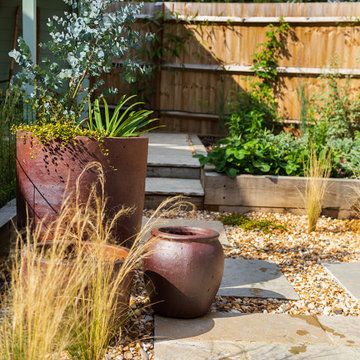
A trio of large ironstone pots in different shapes and sizes add interest close to the house, Planted with seasonal bulbs such as tulips in spring, and evergreens such as eucalyptus that tones in beautifully with the painted gazebo.
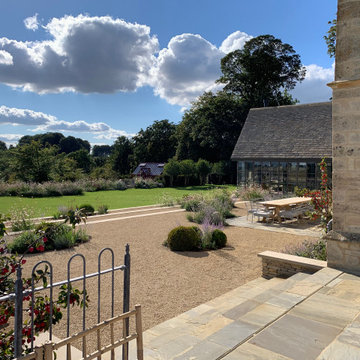
A new of the gravelled terrace in front of the house with the contemporary extension to one side..
Idee per un grande giardino formale country esposto in pieno sole davanti casa in estate con scale, ghiaia e recinzione in metallo
Idee per un grande giardino formale country esposto in pieno sole davanti casa in estate con scale, ghiaia e recinzione in metallo
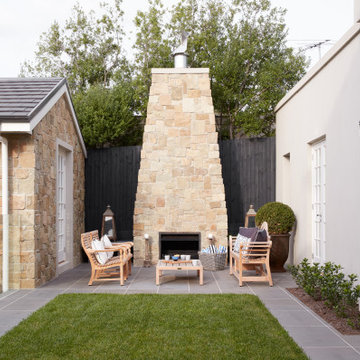
Immagine di un grande vialetto d'ingresso country esposto in pieno sole dietro casa con un caminetto, pavimentazioni in cemento e recinzione in legno
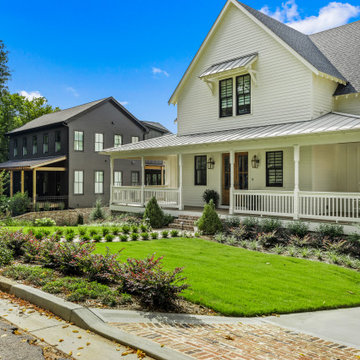
Adorned with show-stopping curb appeal, this custom landscape design enhances the beauty of the home’s architecture by adding the perfect balance of trees, shrubs, textures, and plant groupings. The brick walkway is lined with low shrubs between a lush green lawn and vibrant green Pyramidal Boxwoods.
Giardini country - Foto e idee
8