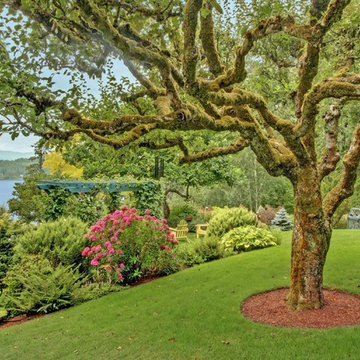Giardini country - Foto e idee
Filtra anche per:
Budget
Ordina per:Popolari oggi
141 - 160 di 1.133 foto
1 di 3
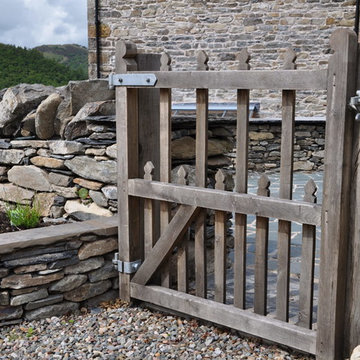
Idee per un ampio orto in giardino country esposto in pieno sole in estate con un pendio, una collina o una riva e ghiaia
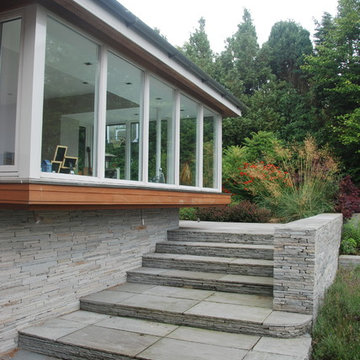
Design and photo: Patricia Tyrrell
Split level garden with limestone steps which lead to a decked area.
Ispirazione per un grande giardino country esposto a mezz'ombra nel cortile laterale con pavimentazioni in pietra naturale
Ispirazione per un grande giardino country esposto a mezz'ombra nel cortile laterale con pavimentazioni in pietra naturale
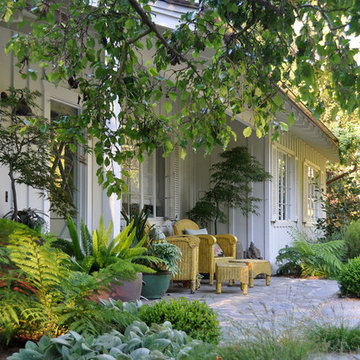
Romantic Entry.
Country Farm House Remodel located in Montecito Ca.
Inspired by San Ysidro Ranch
Immagine di un ampio giardino country con un ingresso o sentiero e pavimentazioni in pietra naturale
Immagine di un ampio giardino country con un ingresso o sentiero e pavimentazioni in pietra naturale
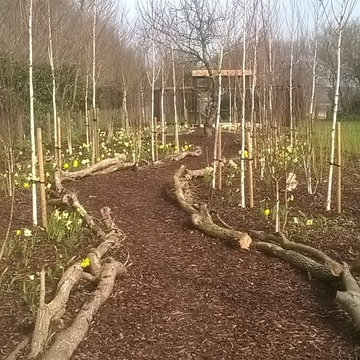
Shadow Hall
Idee per un ampio giardino country esposto a mezz'ombra dietro casa con un ingresso o sentiero e pacciame
Idee per un ampio giardino country esposto a mezz'ombra dietro casa con un ingresso o sentiero e pacciame
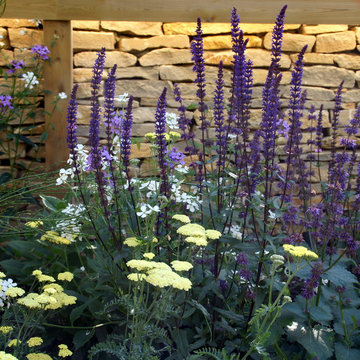
Sarah Naybour
Foto di un giardino formale country esposto a mezz'ombra di medie dimensioni e dietro casa con pavimentazioni in pietra naturale
Foto di un giardino formale country esposto a mezz'ombra di medie dimensioni e dietro casa con pavimentazioni in pietra naturale
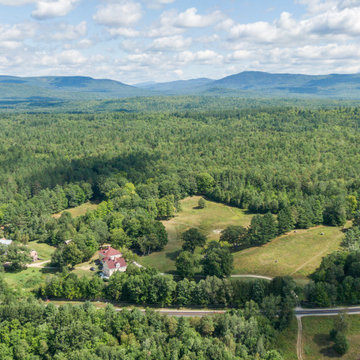
https://www.beangroup.com/homes/45-E-Andover-Road-Andover/ME/04216/AGT-2261431456-942410/index.html
Merrill House is a gracious, Early American Country Estate located in the picturesque Androscoggin River Valley, about a half hour northeast of Sunday River Ski Resort, Maine. This baronial estate, once a trophy of successful American frontier family and railroads industry publisher, Henry Varnum Poor, founder of Standard & Poor’s Corp., is comprised of a grand main house, caretaker’s house, and several barns. Entrance is through a Gothic great hall standing 30’ x 60’ and another 30’ high in the apex of its cathedral ceiling and showcases a granite hearth and mantel 12’ wide.
Owned by the same family for over 225 years, it is currently a family retreat and is available for seasonal weddings and events with the capacity to accommodate 32 overnight guests and 200 outdoor guests. Listed on the National Register of Historic Places, and heralding contributions from Frederick Law Olmsted and Stanford White, the beautiful, legacy property sits on 110 acres of fields and forest with expansive views of the scenic Ellis River Valley and Mahoosuc mountains, offering more than a half-mile of pristine river-front, private spring-fed pond and beach, and 5 acres of manicured lawns and gardens.
The historic property can be envisioned as a magnificent private residence, ski lodge, corporate retreat, hunting and fishing lodge, potential bed and breakfast, farm - with options for organic farming, commercial solar, storage or subdivision.
Showings offered by appointment.
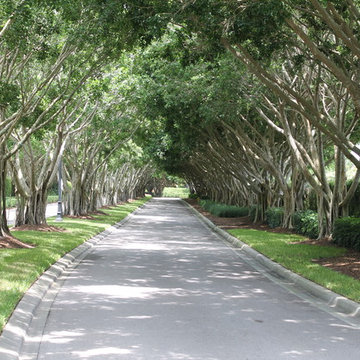
Miromar Lakes Beach & Golf Club: Ficus Benjamin trees offer old country canopy street scape surroundings. Arranged in an allee, the Ficus lead visually to the main areas.
Estate Landscaping & Lawn Management was the landscape contractor for this project.
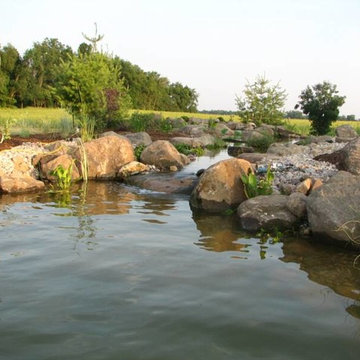
Ispirazione per un ampio laghetto da giardino country esposto a mezz'ombra dietro casa in estate con pacciame
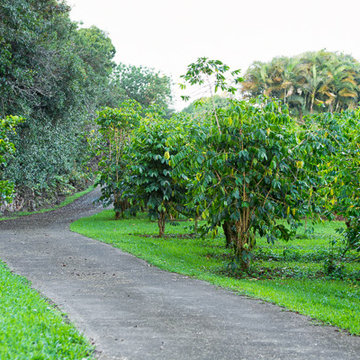
Ethan Tweedie Photography
Esempio di un ampio giardino country
Esempio di un ampio giardino country
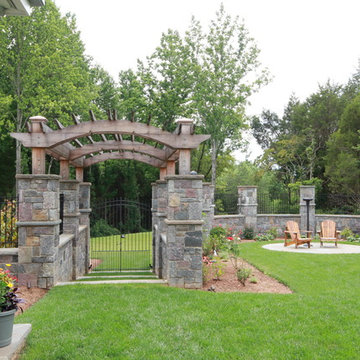
On estate acreage near Montpelier, this home was inspired by a Southern Living farmhouse vernacular design brought to the architect by the owner. With South Carolina architect, Wayne Crocker, and a Texas client, Virginia based Smith & Robertson was pre-selected as the builder and collaborated with landscape architect Buddy Spencer to create this estate quality masterpiece.
Designed by Wayne Crocker, AIA
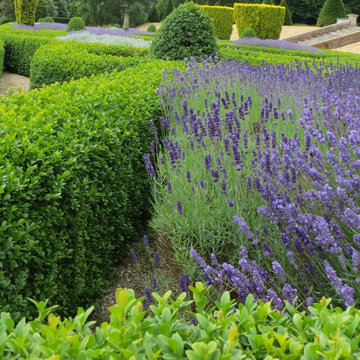
Quintessentially English Country House Garden
A wonderful opportunity to add to a large country house garden with a new box parterre filled with lavender. A circular feature with an old obelisk found in the grounds acts as the perfect centre piece, at the bottom of a flight of old stone steps. A new set of stone steps, with low risers and deep treads are lined with lavender and hebe. The driveway leading up to the country house was remodelled with accent circular drum hornbeam hedges set in lawns. These features lead the eye up to and frame the front of the country house. This is a simple palette of greens and purples.
This country house garden has been formally designed, with a mix of informality and an intensively planted garden. A variety of herbaceous perennials, trees and shrubs bring the garden to life with wildlife. The hills and valleys of Shropshire act as a backdrop to this country house garden. Views have been opened up to ‘borrow’ the landscape and to blur the boundaries of where the garden ends. A large flat lawn perfect for croquet leads off from the formal parterre.
An old wooden and stone pergola has been rejuvenated with a mix of Virginia creeper, clematis and old fashioned roses. The pergola is right next to a stone wall, while flowering and aromatic shrubs that lead the eye up the old flagstone pathway below, to a quiet seating spot.
This is a country house garden that will grow with the family and the larger estate. Other areas will be added over the years, and projects like this are truly rewarding. While researching the history of the house, we found out that many artists and writers would visit during the nineteenth century.
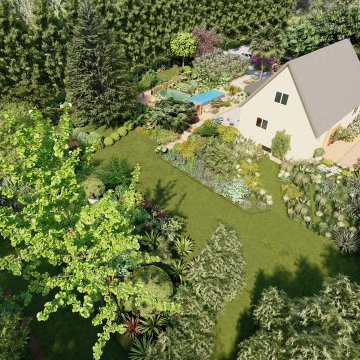
Aménagement complet d'un jardin de près de 4000m².
Le projet :
- Création d'une terrasse bois
- Création de bassins face à la terrasse
- Création de massifs arbustifs
- Création d'une allée
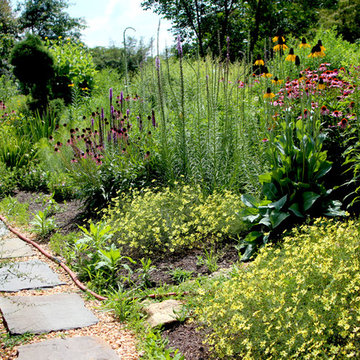
John C Magee
Ispirazione per un ampio vialetto d'ingresso country esposto in pieno sole davanti casa in estate con un ingresso o sentiero e ghiaia
Ispirazione per un ampio vialetto d'ingresso country esposto in pieno sole davanti casa in estate con un ingresso o sentiero e ghiaia
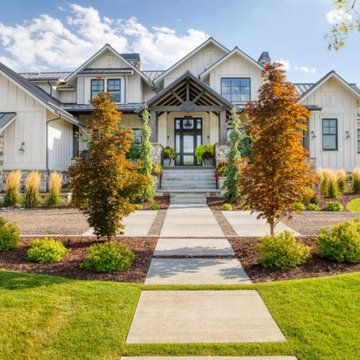
Ispirazione per un ampio giardino country esposto in pieno sole davanti casa in primavera con pavimentazioni in pietra naturale
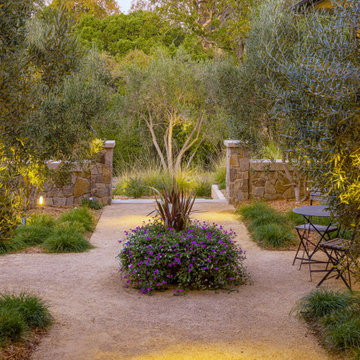
A casual garden courtyard greets visitors as they approach the homes entry
Immagine di un giardino country
Immagine di un giardino country
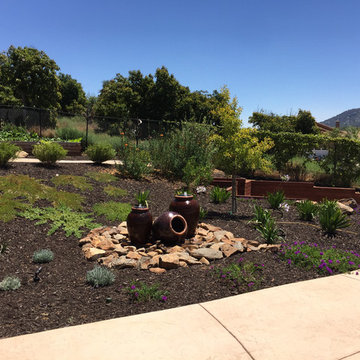
Melissa McCabe Navaroli
Esempio di un ampio orto in giardino country esposto in pieno sole con un pendio, una collina o una riva e pavimentazioni in cemento
Esempio di un ampio orto in giardino country esposto in pieno sole con un pendio, una collina o una riva e pavimentazioni in cemento
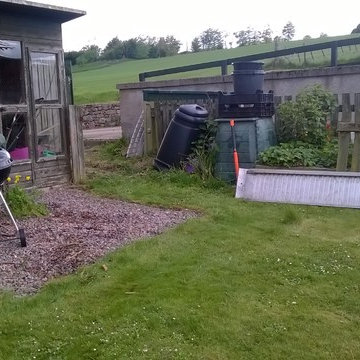
Foto di un giardino country di medie dimensioni e dietro casa con pavimentazioni in pietra naturale
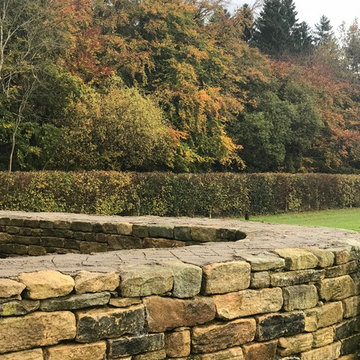
As part of this Replacement Dwelling Development, this area between the two newly built large Oak Framed Buildings has been created to form a focal feature in between both buildings. A once totally neglected,over grown shaded area due to 20 Leylandi trees being in this part of the Developments Curtilage, this now lovely sunny area has been carefully landscaped with a wonderful dry stone curved wall, Oak cleft gates and Oak raised beds with Box Ball 'Cloud' Planting. Recalimed York Stone Flags and Setts have also been used and allowing the Oak of the buildings and raised beds to naturally 'silver' will go onto compliment the beautiful 200 year old stone. The Dry Stone wall is soon to be capped off with bull nosed stone coping stones. The Box Balls remain a constant structural planting element all year round and look stunning when frost covered. John Cullen low level Lighting in the raised beds and walk way allow these raised beds to look stunning in the evening.
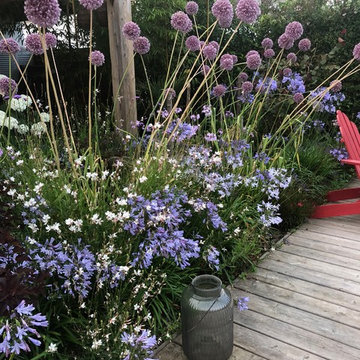
VERT THEMATIQUE
Idee per un grande giardino country esposto in pieno sole nel cortile laterale in primavera con pedane
Idee per un grande giardino country esposto in pieno sole nel cortile laterale in primavera con pedane
Giardini country - Foto e idee
8
