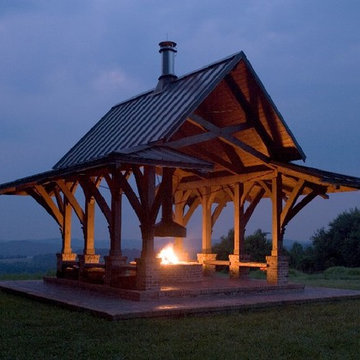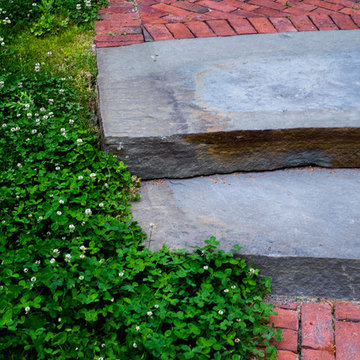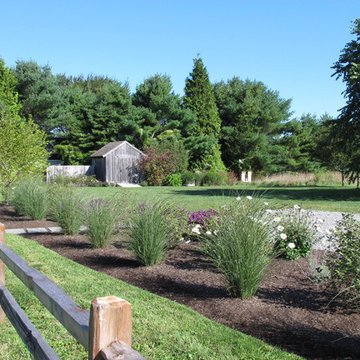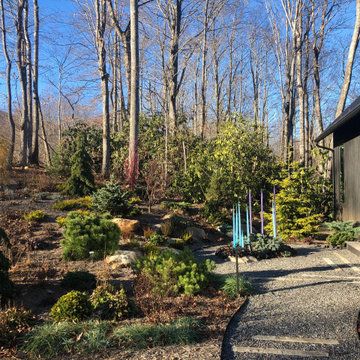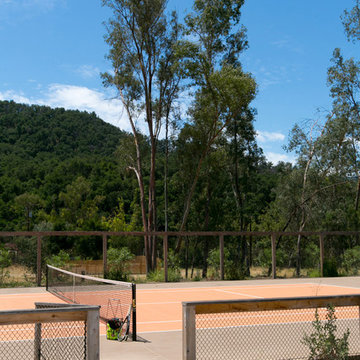Giardini country blu - Foto e idee
Filtra anche per:
Budget
Ordina per:Popolari oggi
141 - 160 di 2.187 foto
1 di 3
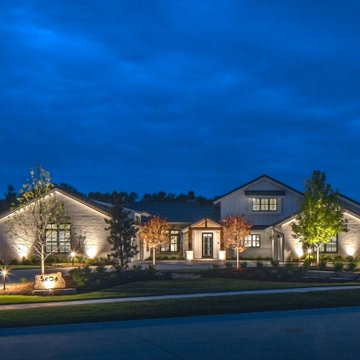
Take a tour of the lake house landscape lighting design at this gorgeous property in Valley, Nebraska. It increases nighttime security, enhances the architectural features, and creates the perfect ambiance for long, leisurely evenings spent enjoying the lake.
Learn more about the lighting design: www.mckaylighting.com/blog/lake-house-landscape-lighting-design
Go to the photo gallery: www.mckaylighting.com/modern-farmhouse
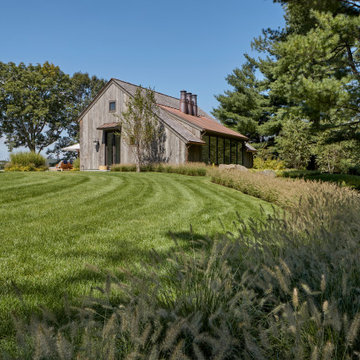
The sweeping curve of native grasses leads to the entry. Robert Benson Photography.
Immagine di un giardino country esposto in pieno sole di medie dimensioni e nel cortile laterale in estate con pavimentazioni in pietra naturale
Immagine di un giardino country esposto in pieno sole di medie dimensioni e nel cortile laterale in estate con pavimentazioni in pietra naturale
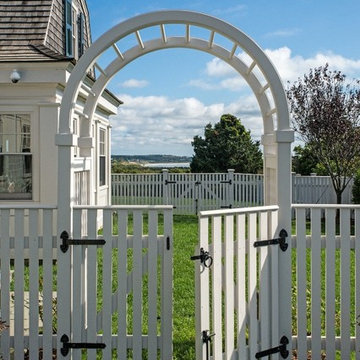
Greg Premru
Ispirazione per un grande giardino country esposto in pieno sole in cortile in primavera con un ingresso o sentiero e ghiaia
Ispirazione per un grande giardino country esposto in pieno sole in cortile in primavera con un ingresso o sentiero e ghiaia
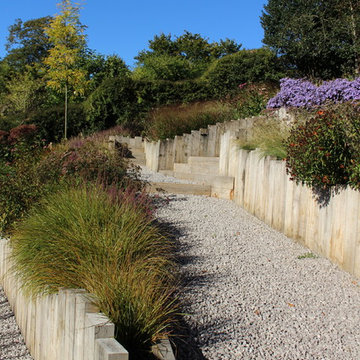
sarah naybour
Ispirazione per un giardino country esposto in pieno sole di medie dimensioni con un muro di contenimento, un pendio, una collina o una riva e ghiaia
Ispirazione per un giardino country esposto in pieno sole di medie dimensioni con un muro di contenimento, un pendio, una collina o una riva e ghiaia
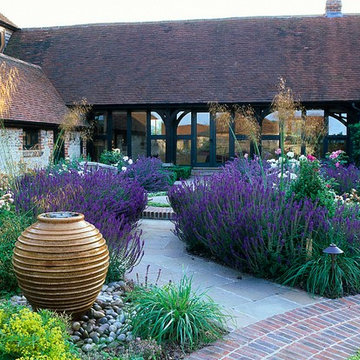
Contemporary English Country Garden, Hampshire, UK
Immagine di un giardino formale country esposto a mezz'ombra di medie dimensioni e dietro casa in estate con un ingresso o sentiero e pavimentazioni in mattoni
Immagine di un giardino formale country esposto a mezz'ombra di medie dimensioni e dietro casa in estate con un ingresso o sentiero e pavimentazioni in mattoni
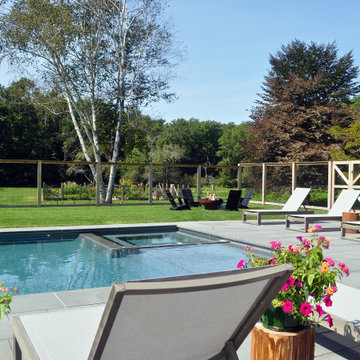
Foto di un grande giardino country esposto in pieno sole con pavimentazioni in pietra naturale
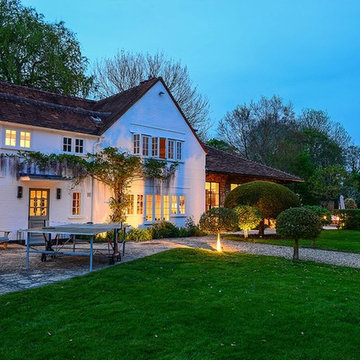
Exterior spike spotlights up light shrubs in the garden while recessed floor uplights subtly wash the charming white brick walls.
Esempio di un grande giardino country dietro casa con un ingresso o sentiero e ghiaia
Esempio di un grande giardino country dietro casa con un ingresso o sentiero e ghiaia
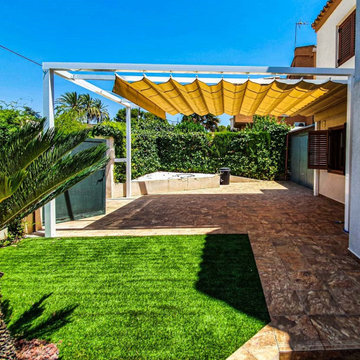
Toldo deslizante o plano, en este caso para proteger la zona del vehículo
Esempio di un piccolo vialetto d'ingresso country esposto in pieno sole davanti casa con sassi di fiume
Esempio di un piccolo vialetto d'ingresso country esposto in pieno sole davanti casa con sassi di fiume
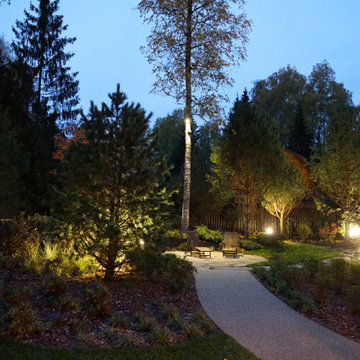
Семейное поместье в стародачном поселке благодаря полной реконструкции интерьеров и расширению в два раза площади участка получило достойное продолжение в абсолютно новом облике. Среди лесных деревьев и окружающих построек соседей мы создали уединенный оазис для полноценного отдыха очень активного семейства, приезжающего на выходные дни, обожающего приемы гостей и посиделки у камина.
Интерес к растениям нам удалось развить, поразив хозяев широкими возможностями нашего ассортимента и выразительностью приемов создания непрерывного цветения.
В геометрии планировки отталкивались от линий существующего гранитного мощения.
В плавный перепад рельефа в 2,7 м , сосредоточенный на новой территории мы удачно вписали сферические линии террас -ступеней и площадки для загара.
Сверкающие на солнце дорожки из стабилизированного гравия своим теплым оттенком отлично гармонируют с домом и переливающимся лабрадоритом бетонного мощения.
Ажурная игра света и тени, созданная растущими на участке березами, дубами, елями определяют сценарий отдельных зон - тенистая дорожка из плитняка, кедровая роща с луговыми цветами, солнечные газоны и цветник из высоких изысканных многолетников под большим дубом.
Смена окружения придает уникальный вкус каждой жилой зоне на открытом воздухе, обеспечивая радость и непринужденность семейного общения и досуга.
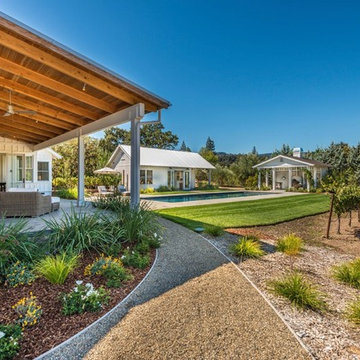
My client for this project was a builder/ developer. He had purchased a flat two acre parcel with vineyards that was within easy walking distance of downtown St. Helena. He planned to “build for sale” a three bedroom home with a separate one bedroom guest house, a pool and a pool house. He wanted a modern type farmhouse design that opened up to the site and to the views of the hills beyond and to keep as much of the vineyards as possible. The house was designed with a central Great Room consisting of a kitchen area, a dining area, and a living area all under one roof with a central linear cupola to bring natural light into the middle of the room. One approaches the entrance to the home through a small garden with water features on both sides of a path that leads to a covered entry porch and the front door. The entry hall runs the length of the Great Room and serves as both a link to the bedroom wings, the garage, the laundry room and a small study. The entry hall also serves as an art gallery for the future owner. An interstitial space between the entry hall and the Great Room contains a pantry, a wine room, an entry closet, an electrical room and a powder room. A large deep porch on the pool/garden side of the house extends most of the length of the Great Room with a small breakfast Room at one end that opens both to the kitchen and to this porch. The Great Room and porch open up to a swimming pool that is on on axis with the front door.
The main house has two wings. One wing contains the master bedroom suite with a walk in closet and a bathroom with soaking tub in a bay window and separate toilet room and shower. The other wing at the opposite end of the househas two children’s bedrooms each with their own bathroom a small play room serving both bedrooms. A rear hallway serves the children’s wing, a Laundry Room and a Study, the garage and a stair to an Au Pair unit above the garage.
A separate small one bedroom guest house has a small living room, a kitchen, a toilet room to serve the pool and a small covered porch. The bedroom is ensuite with a full bath. This guest house faces the side of the pool and serves to provide privacy and block views ofthe neighbors to the east. A Pool house at the far end of the pool on the main axis of the house has a covered sitting area with a pizza oven, a bar area and a small bathroom. Vineyards were saved on all sides of the house to help provide a private enclave within the vines.
The exterior of the house has simple gable roofs over the major rooms of the house with sloping ceilings and large wooden trusses in the Great Room and plaster sloping ceilings in the bedrooms. The exterior siding through out is painted board and batten siding similar to farmhouses of other older homes in the area.
Clyde Construction: General Contractor
Photographed by: Paul Rollins
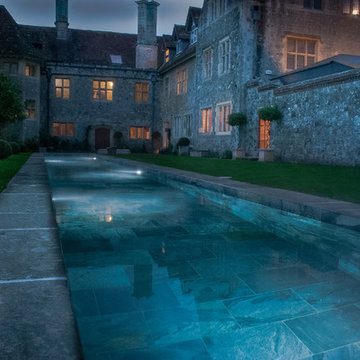
Harvey Pool -
The pool was installed at a Grade I listed 12th century monastery now converted to residential dwellings. Special attention to detail and design was required to ensure it met with planning application stipulations and the design was sympathetic to its historic surroundings. Using aged York stone for the copings and a dark slate finish gave the pool a natural look and looked like a considered feature of the property.
“The pool was built to specification and on time by XL Pools. Regular communication and updates were given throughout the process and any additional requirements were addressed professionally and quickly.”
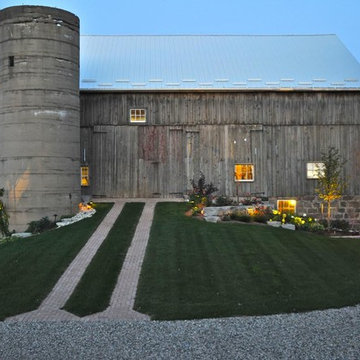
Esempio di un vialetto d'ingresso country esposto in pieno sole di medie dimensioni e davanti casa in primavera con pavimentazioni in mattoni
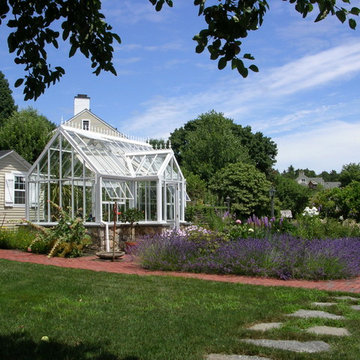
Kerry Lewis
Esempio di un grande giardino formale country esposto in pieno sole dietro casa in estate con pavimentazioni in mattoni
Esempio di un grande giardino formale country esposto in pieno sole dietro casa in estate con pavimentazioni in mattoni
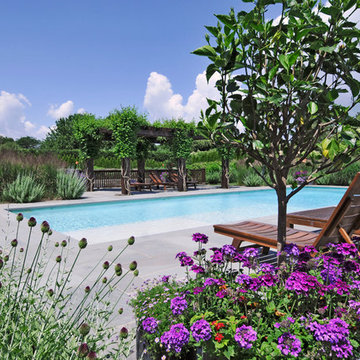
Custom pergola separates the pool area from the sunken tennis court
Foto di un giardino country
Foto di un giardino country
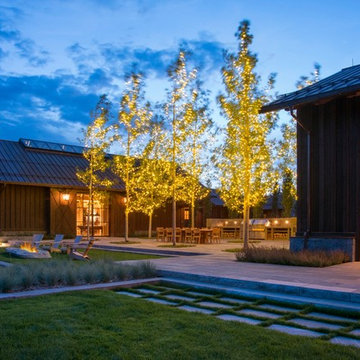
D.A. Horchner / Design Workshop, Inc.
Immagine di un grande giardino formale country esposto a mezz'ombra in cortile in estate con un ingresso o sentiero e pavimentazioni in pietra naturale
Immagine di un grande giardino formale country esposto a mezz'ombra in cortile in estate con un ingresso o sentiero e pavimentazioni in pietra naturale
Giardini country blu - Foto e idee
8
