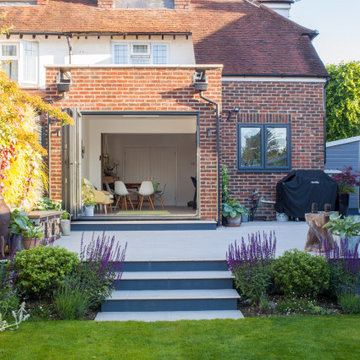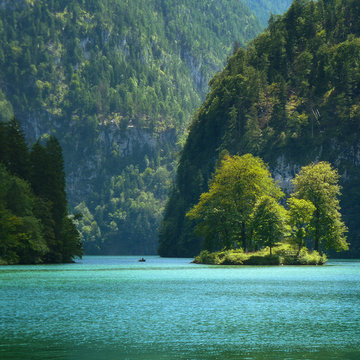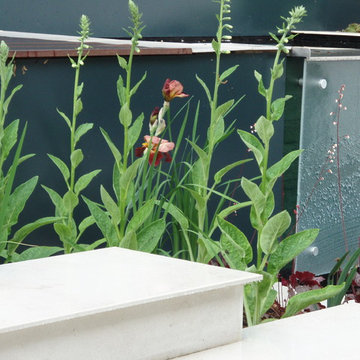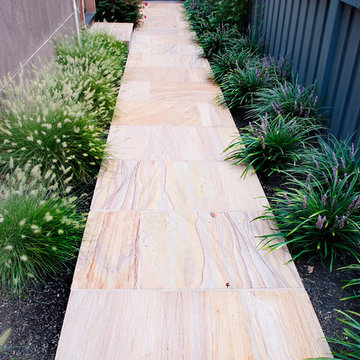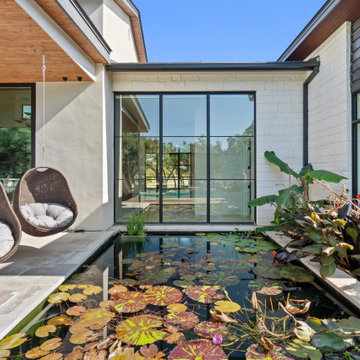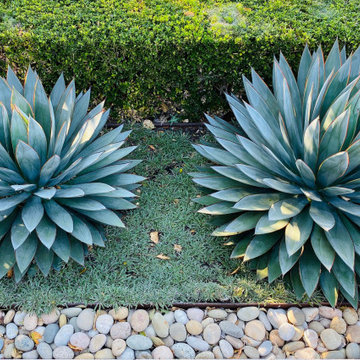Giardini contemporanei turchesi - Foto e idee
Filtra anche per:
Budget
Ordina per:Popolari oggi
101 - 120 di 1.687 foto
1 di 3
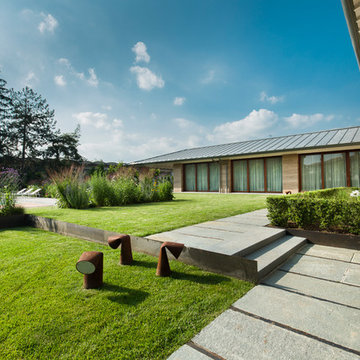
Nicola Tirelli
Foto di un grande giardino formale minimal nel cortile laterale con pavimentazioni in pietra naturale
Foto di un grande giardino formale minimal nel cortile laterale con pavimentazioni in pietra naturale
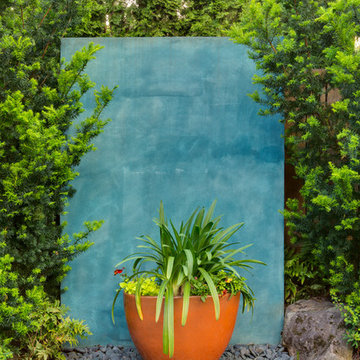
Custom screen with Deco-Poz concrete finish and Mexican pebbles
Photo: Stephen Cridland
Idee per un giardino formale minimal dietro casa con pavimentazioni in pietra naturale
Idee per un giardino formale minimal dietro casa con pavimentazioni in pietra naturale
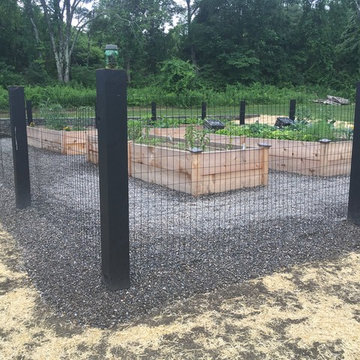
Foto di un piccolo giardino contemporaneo esposto in pieno sole dietro casa in estate con ghiaia
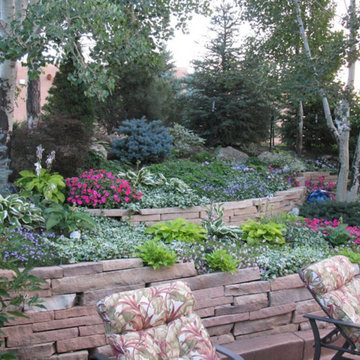
This tiered retaining wall is made from stone and helps to add depth to this landscape! While serving its essential function, this wall also hosts a variety of garden beds!
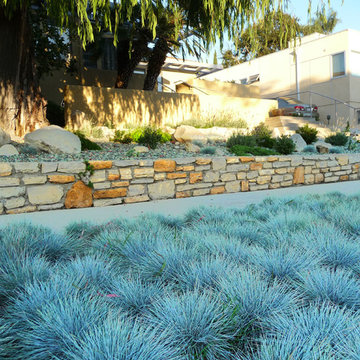
The parkway is planted with a "carpet" of blue fescue.
Idee per un giardino minimal
Idee per un giardino minimal
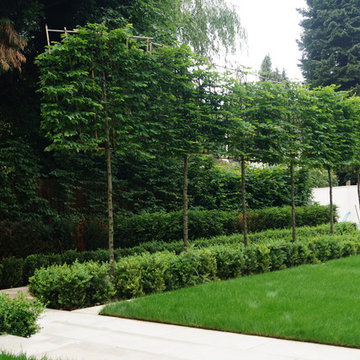
This was a brand new contemporary building on a grand street of houses requiring a garden that would complement the modern design but also meet the clients brief for a low maintenance garden.
Brief – The garden needed to look stunning all year round as all main living rooms overlooked the space. The client required a large area for entertaining family and friends, with a large lawn to give space for a marquee for special occasions.
Design – Due to the sloping site, this Formal garden was designed with several different levels to create various rooms for entertaining and relaxing.
The design consists of three lawns and stunning porcelain paving and steps down to the house. Pleached trees line the large lawn area whilst stepped hedging frame the garden with a variety of hedge to give different shades of green in the summer. Hornbeam hedging was used to create contrast in the winter months with its golden leaves.
A sunken area housing an outdoor kitchen and dining area, to include a tandoor oven, bbq, pizza oven and washing facilities will ultimately be covered with a green roof. A bespoke water feature cascading down one side of the garden. Rendered white washed walls tie in with the finish of the house and create drama.
The focal point of the garden will ultimately be a large spherical sculpture with a rendered wall as the back drop.
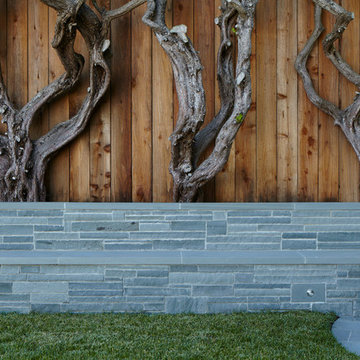
We cleaned up these Hollywood Junipers to showcase the gnarled architecture of the branches.
Immagine di un piccolo giardino minimal dietro casa con un muro di contenimento e pavimentazioni in pietra naturale
Immagine di un piccolo giardino minimal dietro casa con un muro di contenimento e pavimentazioni in pietra naturale
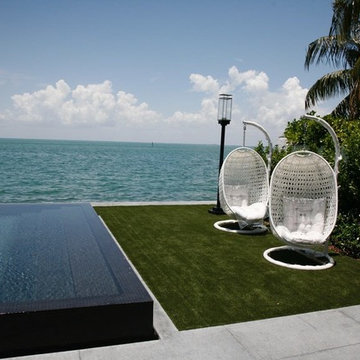
Can you imagine taking in this beautiful ocean view every day from these comfy hanging chairs atop our SYNLawn artificial grass? © SYNLawn artificial grass - all rights reserved.
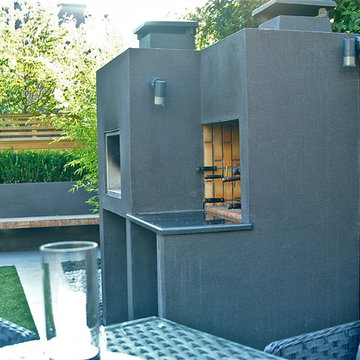
Idee per un giardino formale contemporaneo esposto in pieno sole di medie dimensioni e dietro casa in estate con fontane e pavimentazioni in cemento
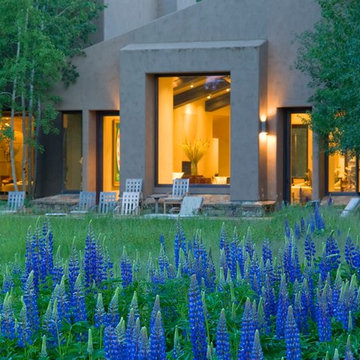
D.A. Horchner / Design Workshop, Inc.
Immagine di un grande giardino xeriscape design esposto in pieno sole dietro casa in estate con un ingresso o sentiero e pavimentazioni in pietra naturale
Immagine di un grande giardino xeriscape design esposto in pieno sole dietro casa in estate con un ingresso o sentiero e pavimentazioni in pietra naturale
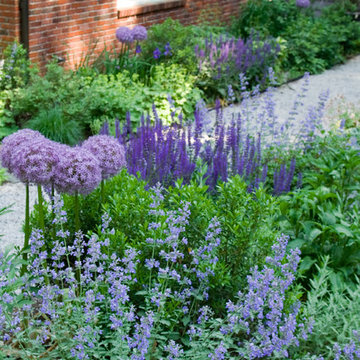
The master plan for this south-facing woodland property celebrates dramatic topography, muscular canopy trees, remnant fieldstone walls, and native stone outcroppings. Sound vegetation management principles guide each phase of installation, and the true character of the woodland is revealed. Stone walls form terraces that traverse native topography, and a meticulously crafted stone staircase provides casual passage to a gently sloping lawn knoll carved from the existing hillside. Lush perennial borders and native plant stands create edges and thresholds, and a crisp palette of traditional and contemporary materials merge––building upon the surrounding topography and site geology.
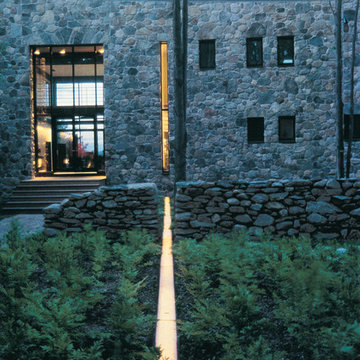
Hilltop Residence
Richmond, Vermont
The Hilltop Residence entrance garden is an abstracted representation of architecture and site expressed in simple bold gestures; a metaphor of Basho‘s haiku poem, The Hilltop Temple. Both the poem and the garden focus on the experience of arrival, placing special emphasis on the ecology and history of a place. Guided by a joint love and appreciation for art and poetry, a close collaboration was established between the landscape architect and the client. Taking cues from the site, materials were selected based upon their individual intrinsic beauty and their contribution to the overall composition. A simple yet bold palette of materials was selected for subtle variations in hue; verdant moss, ferns, birch and maples together with the precise use of stone bands emulating the site datum. In addition a trough of light, reflective by day, richly bisects and unifies the spaces at night with a gentle wash of light.
Architect: Truex Cullins & Partners Architects
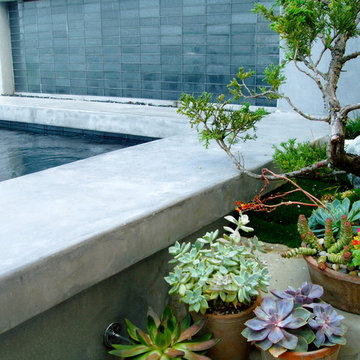
Brian Sipe architectural design and Rob Hill - Hill's landscapes and Don edge general contractor. koi pond in front yard with floating steppers, bluestone and beach plantings
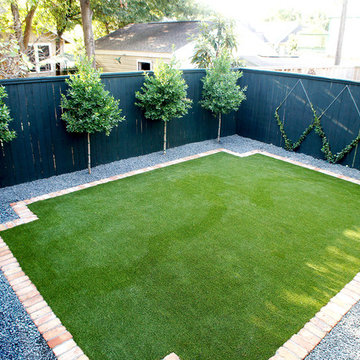
Total makeover of this contemporary Houston Heights townhome backyard. A brick border with notched corners encapsulates a crowned synthetic lawn creating an extremely low maintenance, puppy-friendly space. We lined the lawn frame with Blackstar Gravel (instead of mulch) to add elegance and make this space even more low maintenance. A row of evenly spaced Eagleston Hollies line the back fence and will grow to add additional privacy from neighboring homes. Confederate Jasmine is trellised on a diamond cable pattern and will bloom white in spring. The fence is painted with our proprietary "River Oaks Green"... a secret recipe of Lanson B. Jones & Company!
Giardini contemporanei turchesi - Foto e idee
6
