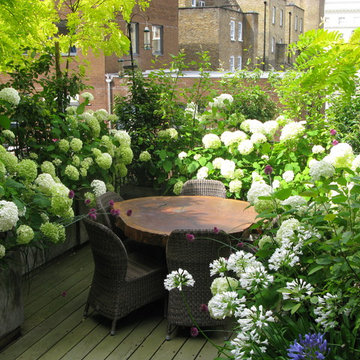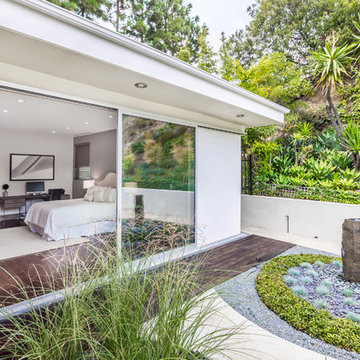Giardini contemporanei sul tetto - Foto e idee
Filtra anche per:
Budget
Ordina per:Popolari oggi
1 - 20 di 984 foto
1 di 3
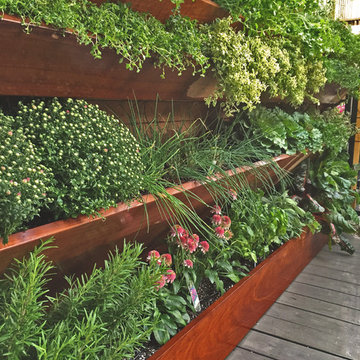
Brent A. Riechers
Foto di un piccolo orto in giardino minimal esposto in pieno sole sul tetto
Foto di un piccolo orto in giardino minimal esposto in pieno sole sul tetto
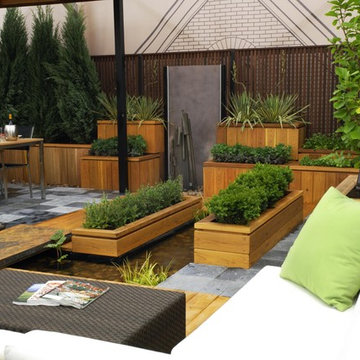
1st place overall winner - Rooftop Garden - Chicago's 2006 "Garden in a City" professional landscape awards
Immagine di un giardino contemporaneo di medie dimensioni e sul tetto con pedane
Immagine di un giardino contemporaneo di medie dimensioni e sul tetto con pedane
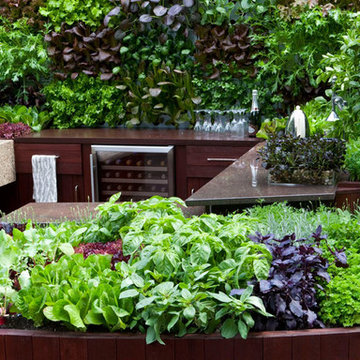
Aralia Gardens Limited.
www.aralia.org.uk
Idee per un piccolo giardino formale design sul tetto con pedane
Idee per un piccolo giardino formale design sul tetto con pedane
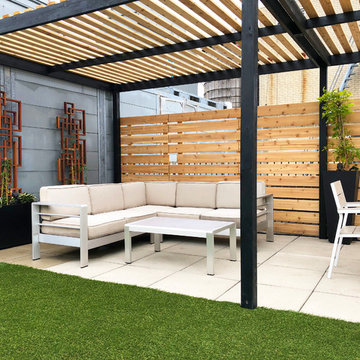
The rustic ranch look of knotty cedar fencing gets a contemporary twist in our design of this Chelsea rooftop garden. This fencing gives some much needed privacy from a common roof, while the black and tan pergola casts a bit of welcome shade for seating on a sunny south-facing roof. Additional design elements include artificial turf, contemporary outdoor furniture, black fiberglass planters, and geometric custom lattices. When we first saw this roof garden’s existing pavers, they were very weathered and benefited greatly from a power washing to help clean and brighten them up, which made them look brand new again. Plantings include wisteria, clematis, and Patriot hostas. See more of our projects at www.amberfreda.com.
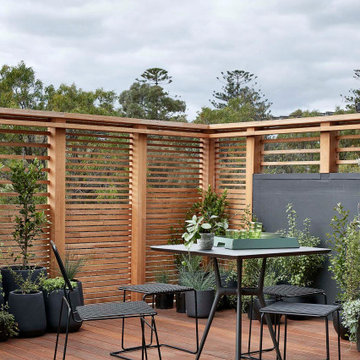
Foto di un privacy in giardino design esposto in pieno sole di medie dimensioni e sul tetto con pedane e recinzione in legno
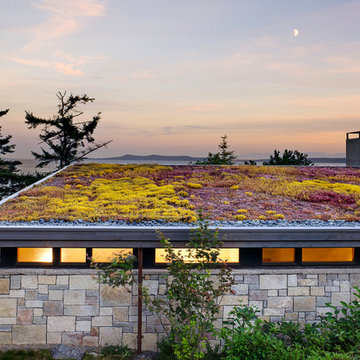
Photographer: Jay Goodrich
This 2800 sf single-family home was completed in 2009. The clients desired an intimate, yet dynamic family residence that reflected the beauty of the site and the lifestyle of the San Juan Islands. The house was built to be both a place to gather for large dinners with friends and family as well as a cozy home for the couple when they are there alone.
The project is located on a stunning, but cripplingly-restricted site overlooking Griffin Bay on San Juan Island. The most practical area to build was exactly where three beautiful old growth trees had already chosen to live. A prior architect, in a prior design, had proposed chopping them down and building right in the middle of the site. From our perspective, the trees were an important essence of the site and respectfully had to be preserved. As a result we squeezed the programmatic requirements, kept the clients on a square foot restriction and pressed tight against property setbacks.
The delineate concept is a stone wall that sweeps from the parking to the entry, through the house and out the other side, terminating in a hook that nestles the master shower. This is the symbolic and functional shield between the public road and the private living spaces of the home owners. All the primary living spaces and the master suite are on the water side, the remaining rooms are tucked into the hill on the road side of the wall.
Off-setting the solid massing of the stone walls is a pavilion which grabs the views and the light to the south, east and west. Built in a position to be hammered by the winter storms the pavilion, while light and airy in appearance and feeling, is constructed of glass, steel, stout wood timbers and doors with a stone roof and a slate floor. The glass pavilion is anchored by two concrete panel chimneys; the windows are steel framed and the exterior skin is of powder coated steel sheathing.
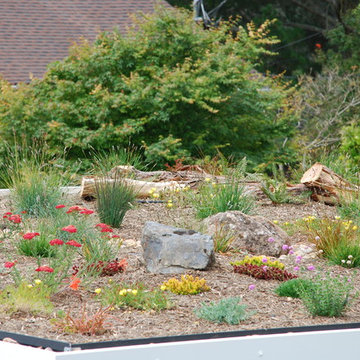
Land Studio C
Immagine di un grande giardino xeriscape design esposto in pieno sole sul tetto in primavera con un muro di contenimento e pavimentazioni in pietra naturale
Immagine di un grande giardino xeriscape design esposto in pieno sole sul tetto in primavera con un muro di contenimento e pavimentazioni in pietra naturale
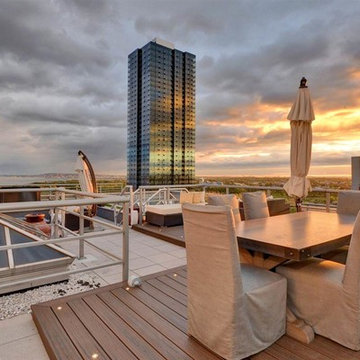
Foto di un grande giardino contemporaneo esposto in pieno sole sul tetto in estate con un giardino in vaso e pedane
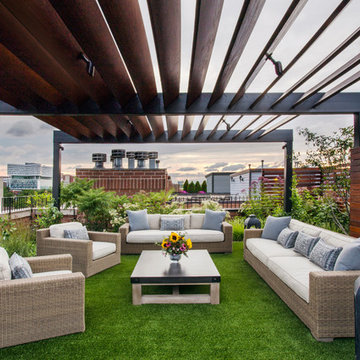
Linda Oyama Bryan Photography
Ispirazione per un giardino contemporaneo esposto in pieno sole di medie dimensioni e sul tetto
Ispirazione per un giardino contemporaneo esposto in pieno sole di medie dimensioni e sul tetto
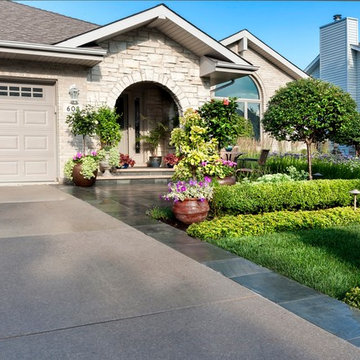
A monstrous change from 1995, the landscape is now a riot of color with perennials and container plantings complementing the boxwood hedge. A bluestone entry and new limestone steps highlight the front makeover. Courtesy of Mike Crews Photography
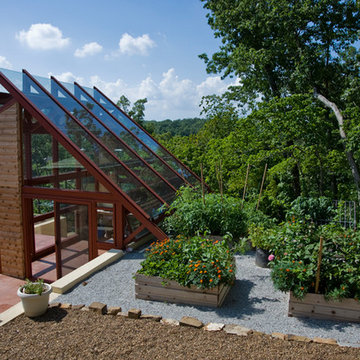
Esempio di un grande orto in giardino design esposto in pieno sole sul tetto con pavimentazioni in pietra naturale
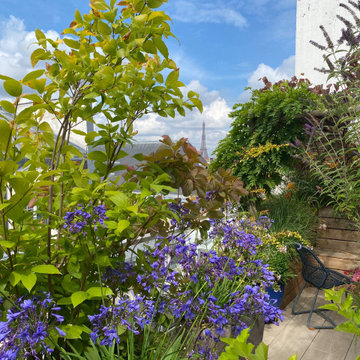
Perspective végétale
Immagine di un piccolo giardino design esposto in pieno sole sul tetto in estate con un giardino in vaso e pedane
Immagine di un piccolo giardino design esposto in pieno sole sul tetto in estate con un giardino in vaso e pedane
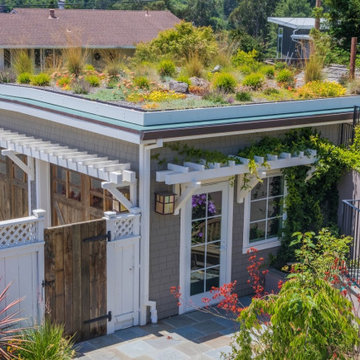
Immagine di un giardino xeriscape minimal sul tetto con pavimentazioni in pietra naturale
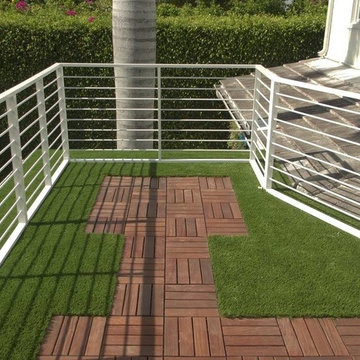
You don't have to be stuck with a concrete balcony when you add color and texture like at this Key Largo, Fla., home. Our SYNLawn artificial grass mimics the lush, surrounding greenery, and the deck tiles add warmth and pattern to the outdoor space.
© SYNLawn artificial grass - all rights reserved.
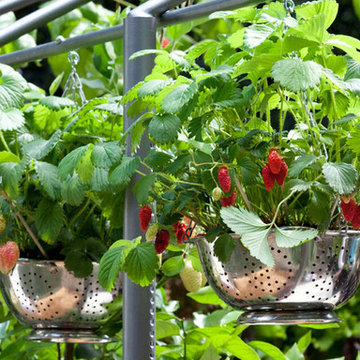
Aralia Gardens Limited.
www.aralia.org.uk
Foto di un piccolo giardino formale minimal sul tetto con pedane
Foto di un piccolo giardino formale minimal sul tetto con pedane
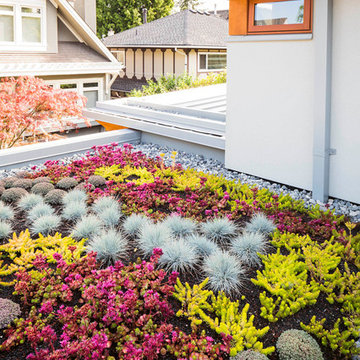
Photo Credit: Lucas Finlay
2014 GVHBA Ovation Awards Winner - Best Custom Home: Under $750,000
2012 Georgie Award Winner
Esempio di un giardino xeriscape minimal sul tetto
Esempio di un giardino xeriscape minimal sul tetto
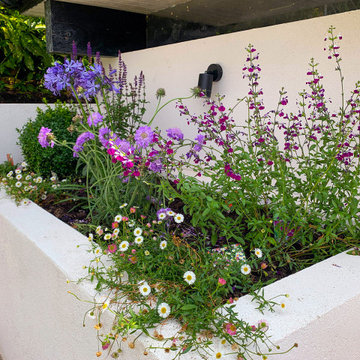
Esempio di un giardino minimal esposto in pieno sole di medie dimensioni e sul tetto in primavera con pavimentazioni in pietra naturale
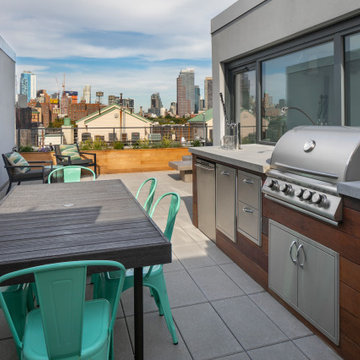
We designed and built this Brooklyn rooftop garden for a young family who loves to entertain. Custom cedar planters and fencing show off low maintenance plantings while a custom ipe kitchen with concrete countertops provides a place for grilling, food prep, and an outdoor-friendly beer tap. Dimmable low voltage lighting from FX Luminaire round out the space and allow for outdoor entertaining after sunset.
Giardini contemporanei sul tetto - Foto e idee
1
