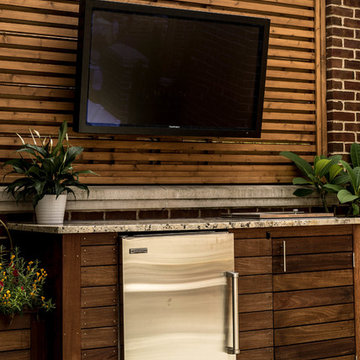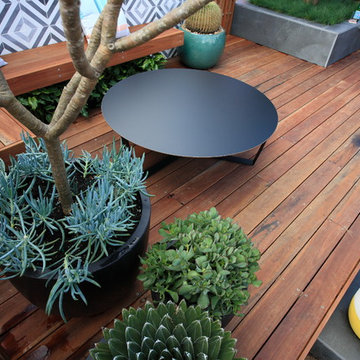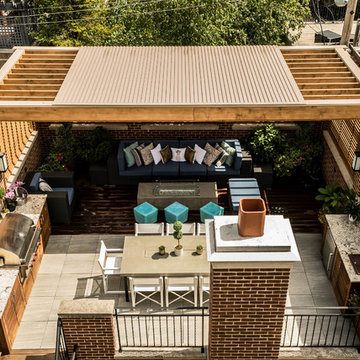Giardini contemporanei sul tetto - Foto e idee
Filtra anche per:
Budget
Ordina per:Popolari oggi
141 - 160 di 984 foto
1 di 3
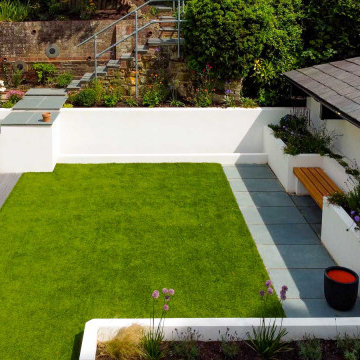
Esempio di un giardino design esposto in pieno sole di medie dimensioni e sul tetto in primavera con pavimentazioni in pietra naturale
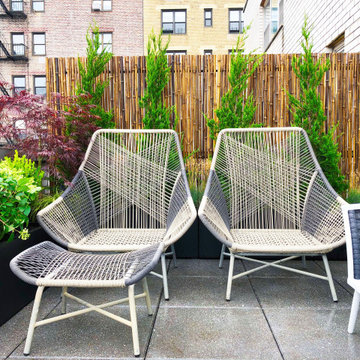
Even a small space can become an inviting oasis with just the right planning and finishing touches. Our redesign of this rooftop terrace on Manhattan’s Upper East Side included brown bamboo roll fencing to cover an existing bland looking frosted glass divider (check out the before photo on our blog). We love the Huron Lounge chairs our client chose from West Elm. Other design elements include black fiberglass planters and black metal low-voltage LED up-lights in all the planters. The plantings include red weeping maples, junipers, Tardiva hydrangeas, boxwoods, yellow knockout roses, and wine colored coleus. See more of our projects at www.amberfreda.com.
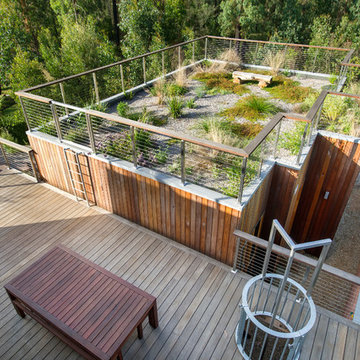
Clients provided a brief of a home constructed to exacting standards which would make both a statement within the township of Marysville and reflect a link to the town’s uniqueness within its geographical setting. The house had a dual purpose of being a retreat for the clients from their busy schedule of Melbourne life and to facilitate a bed & breakfast scenario for guests. These components were to be integrated into the sloping block and an external cladding of spotted gum and stone complete with a roof top garden blend the construction to its surroundings in a seamless fashion. It was also noted that the house was to be family friendly with a recreation area including fireman’s pole climbing wall and in-ground trampoline. The multi-purpose room was designed for the use of yoga classes for guests.
The design of the home was meant to maximise the setting and surrounds and to allow for flexibility in use. The home was also designed with sustainability and energy efficiency in mind and the use of re-cycled materials were subtly incorporated. The external timber and stone cladding blends with the surrounds and with the roof top garden in place on the main building and the multi-purpose room, the outlook from the patio deck is one that allows for escape from the town life. Internally the home is modular in design with extensive modern kitchen, laundry and bathrooms fully appointed and the double storey aspect allows privacy upstairs when required. Guests can also take advantage of the cleverly incorporated climbing wall, fireman’s pole and in ground trampoline allowing children to be active whilst the underground storage room allows for items to be hidden from view, maximising space.
Careful attention to sustainability was a key component of the client brief. As such an 8.4 rating was achieved for the energy rating. This included, foam panel to under slabs, double block reinforced concrete walls, extensive wall and ceiling insulation, complete sealing of gaps through the use of rock wood and the thermal qualities of the soil roof top garden. The clients were keen to use recycled materials where possible and the use of recycled ironbark is integral to the design. The sweeping landscaped gardens are also significant in both complexity of working to the slope of the block and linking to the building. The home is innovative in the distinct design and the use of the block to fulfill functionality in use.
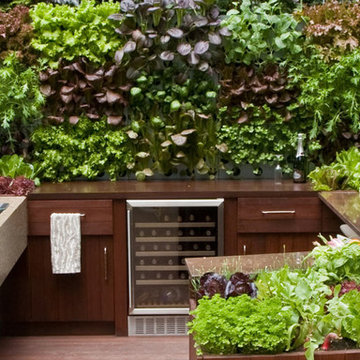
Aralia Gardens Limited.
www.aralia.org.uk
Ispirazione per un piccolo giardino formale contemporaneo sul tetto con pedane
Ispirazione per un piccolo giardino formale contemporaneo sul tetto con pedane
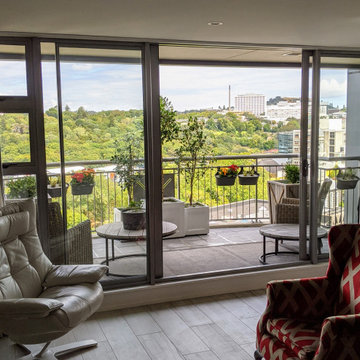
Foto di un piccolo giardino formale contemporaneo in ombra sul tetto con un giardino in vaso
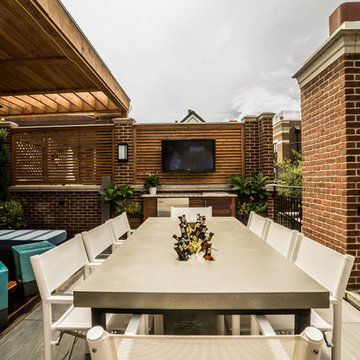
Idee per un giardino design esposto a mezz'ombra di medie dimensioni e sul tetto in primavera con pavimentazioni in cemento
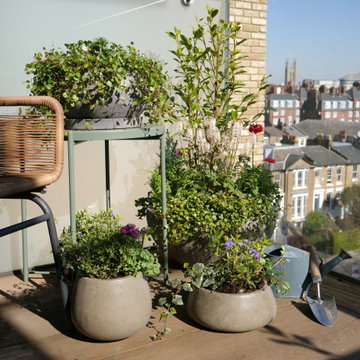
A small balcony design with room to sit and relax.
Idee per un piccolo giardino design in ombra sul tetto con un giardino in vaso e pedane
Idee per un piccolo giardino design in ombra sul tetto con un giardino in vaso e pedane
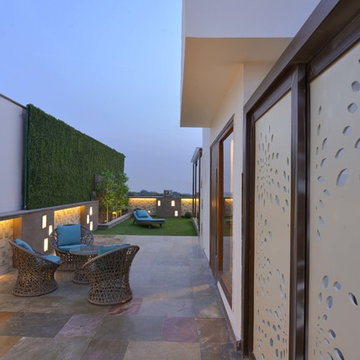
Mr. Bharat Aggarwal
Immagine di un giardino minimal esposto a mezz'ombra di medie dimensioni e sul tetto con pavimentazioni in cemento
Immagine di un giardino minimal esposto a mezz'ombra di medie dimensioni e sul tetto con pavimentazioni in cemento
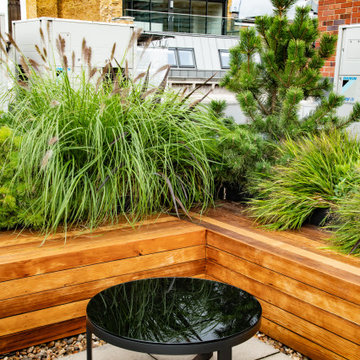
Idee per un piccolo giardino xeriscape contemporaneo esposto in pieno sole sul tetto in estate con un giardino in vaso e pavimentazioni in cemento
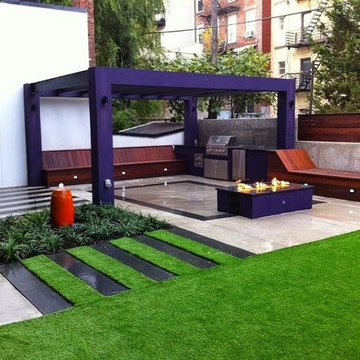
This stunning rooftop deck area offers plenty of room for entertaining, and our SYNLawn artificial grass gives it an additional pop of color and texture. Create interest by installing pieces of turf in stripes like at this Bay Area property.
© SYNLawn artificial grass - all rights reserved.
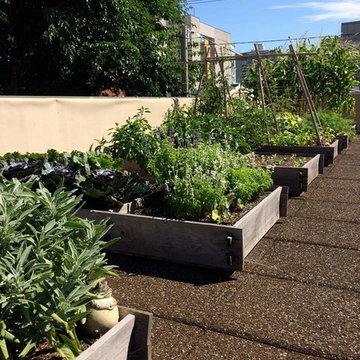
Esempio di un piccolo orto in giardino contemporaneo esposto in pieno sole sul tetto in estate
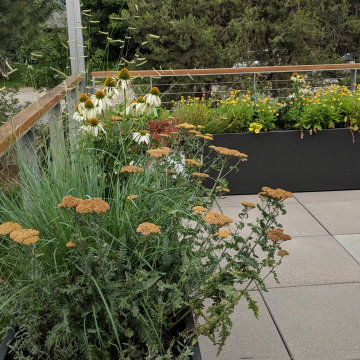
This residential green roof and ground level garden was designed with the client’s specific lifestyle in mind. The client had long dreamed of being able to look out her bedroom window into a life-filled rooftop scene with flowering native plants and grasses frequented by local birds, butterflies and bees. A biodiverse, native plant filled ground level garden was also a high priority. K. Dakin Design made this dream a reality, selecting climate adapted plantings that would appeal to these wildlife visitors, benefitting the homeowner, the regional ecosystem and the pollinators themselves.
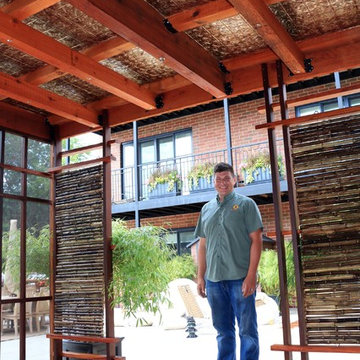
Marcin, co-owner of Rooftopia and designer of the Tea House. The tea house is a stunning structure we were excited to design and install on a very large outdoor terrace, in Wrigleyville. This private residential space, once a vast expanse of concrete pavers, is now a lush, livable and tranquil oasis. The covered patio or gazebo we named, The Tea House is comprised of Tigerwood, bamboo, Ipe, cedar, steel and retractable mesh screen doors. Underneath the solid roof is a beautiful faux tin ceiling tile that compliments and contrasts the wooden elements adding a rich, unexpected eye-catching charm.
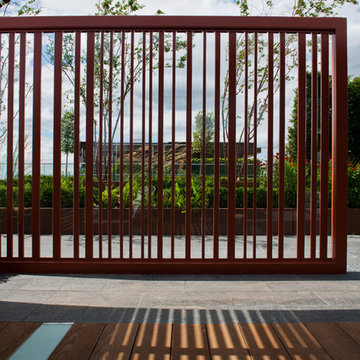
Aralia Gardens Limited.
www.aralia.org.uk
Foto di un piccolo giardino formale design sul tetto con un ingresso o sentiero e pedane
Foto di un piccolo giardino formale design sul tetto con un ingresso o sentiero e pedane
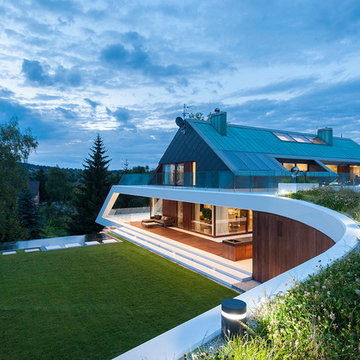
Ispirazione per un grande giardino minimal esposto in pieno sole sul tetto con un ingresso o sentiero
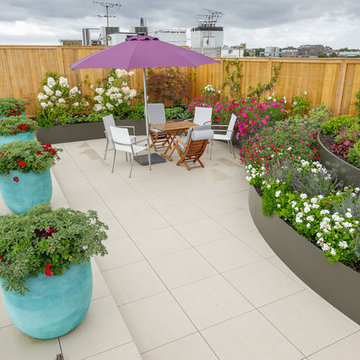
Main garden features a multi-levelled porcelain-tile terrace, with a large, full-length plinth to one side supporting huge Urbis planters and feature lighting.
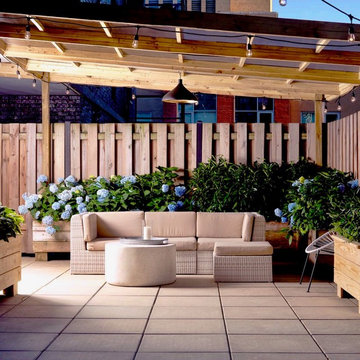
Esempio di un piccolo giardino design esposto in pieno sole sul tetto in estate con pavimentazioni in cemento e recinzione in legno
Giardini contemporanei sul tetto - Foto e idee
8
