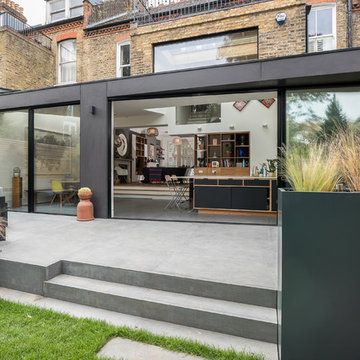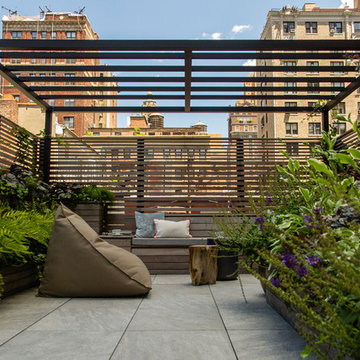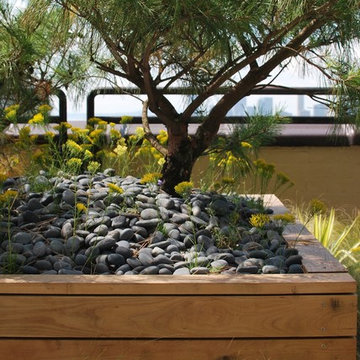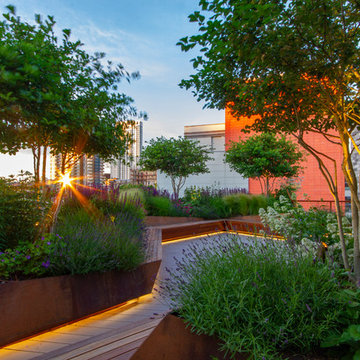Giardini contemporanei sul tetto - Foto e idee
Filtra anche per:
Budget
Ordina per:Popolari oggi
101 - 120 di 982 foto
1 di 3
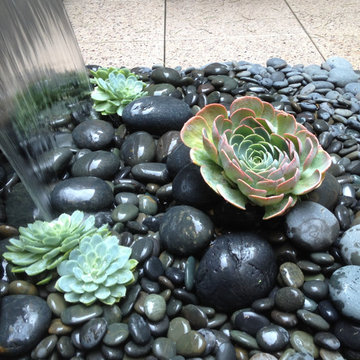
atrium, fountain,
Ispirazione per un giardino design esposto in pieno sole sul tetto con fontane
Ispirazione per un giardino design esposto in pieno sole sul tetto con fontane
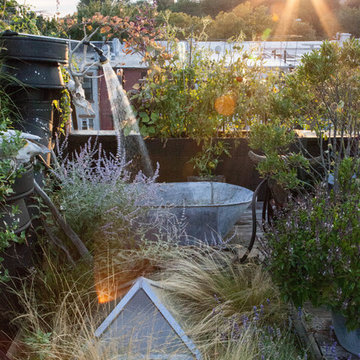
Idee per un giardino design esposto in pieno sole di medie dimensioni e sul tetto in estate con un giardino in vaso e pedane
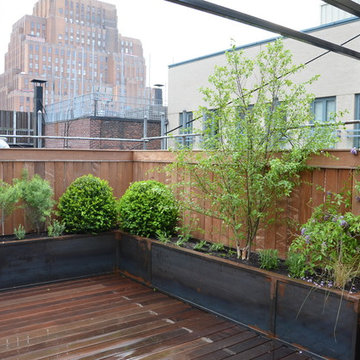
This New York City Rooftop was constructed to be an urban oasis for our clients. Plantings included some traditional elements with boxwood and a mix of more wild perennials and grasses. The rooftop skyline overlooks the new the World Trade Center Freedom Tower.
Architecture: Brad Floyd Architect
Landscape Design: LALH Landscape Design
Landscape Contractor: Till Gardens (www.tillgardens.com)
Photography: John Knowlton/Till Gardens
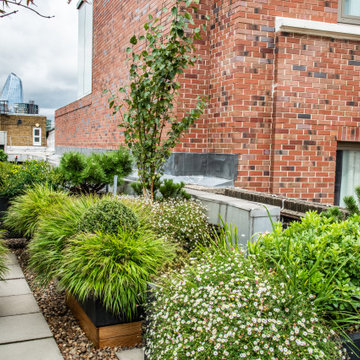
Ispirazione per un piccolo giardino xeriscape contemporaneo esposto in pieno sole sul tetto in estate con un giardino in vaso e pavimentazioni in cemento
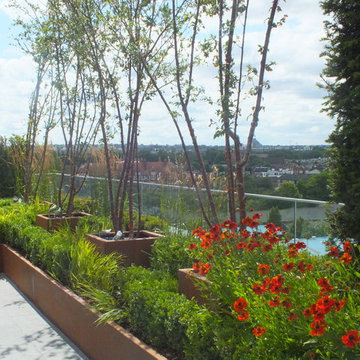
Chelsea Creek is the pinnacle of sophisticated living, these penthouse collection gardens, featuring stunning contemporary exteriors are London’s most elegant new dockside development, by St George Central London, they are due to be built in Autumn 2014
Following on from the success of her stunning contemporary Rooftop Garden at RHS Chelsea Flower Show 2012, Patricia Fox was commissioned by St George to design a series of rooftop gardens for their Penthouse Collection in London. Working alongside Tara Bernerd who has designed the interiors, and Broadway Malyon Architects, Patricia and her team have designed a series of London rooftop gardens, which although individually unique, have an underlying design thread, which runs throughout the whole series, providing a unified scheme across the development.
Inspiration was taken from both the architecture of the building, and from the interiors, and Aralia working as Landscape Architects developed a series of Mood Boards depicting materials, features, art and planting. This groundbreaking series of London rooftop gardens embraces the very latest in garden design, encompassing quality natural materials such as corten steel, granite and shot blasted glass, whilst introducing contemporary state of the art outdoor kitchens, outdoor fireplaces, water features and green walls. Garden Art also has a key focus within these London gardens, with the introduction of specially commissioned pieces for stone sculptures and unique glass art. The linear hard landscape design, with fluid rivers of under lit glass, relate beautifully to the linearity of the canals below.
The design for the soft landscaping schemes were challenging – the gardens needed to be relatively low maintenance, they needed to stand up to the harsh environment of a London rooftop location, whilst also still providing seasonality and all year interest. The planting scheme is linear, and highly contemporary in nature, evergreen planting provides all year structure and form, with warm rusts and burnt orange flower head’s providing a splash of seasonal colour, complementary to the features throughout.
Finally, an exquisite lighting scheme has been designed by Lighting IQ to define and enhance the rooftop spaces, and to provide beautiful night time lighting which provides the perfect ambiance for entertaining and relaxing in.
Aralia worked as Landscape Architects working within a multi-disciplinary consultant team which included Architects, Structural Engineers, Cost Consultants and a range of sub-contractors.
Copyright St George Plc
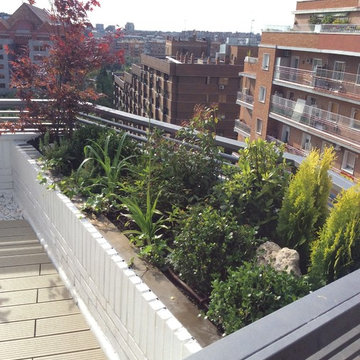
ARKHÉ PAISAJISMO
Immagine di un piccolo giardino minimal sul tetto con un giardino in vaso
Immagine di un piccolo giardino minimal sul tetto con un giardino in vaso
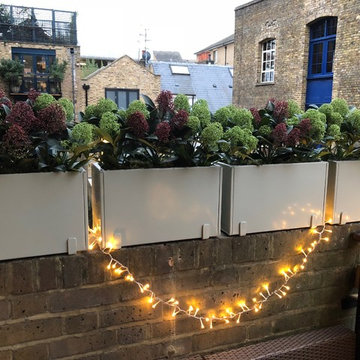
Our client wanted to create a more interesting and private design for her roof terrace, but without restricting the space. We added bespoke powder-coated steel planters in a pale grey to link with the elegant interior of the apartment and reflect the light. The planting is evergreen and tough as the site can be windy. Space has been allowed for a small bistro table to be added in due course.
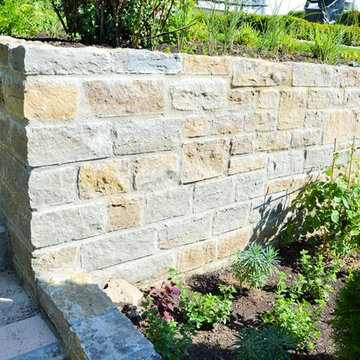
Die Bildrechte liegen bei FERI Garten.
Esempio di un grande giardino minimal esposto in pieno sole sul tetto con un muro di contenimento e pavimentazioni in pietra naturale
Esempio di un grande giardino minimal esposto in pieno sole sul tetto con un muro di contenimento e pavimentazioni in pietra naturale
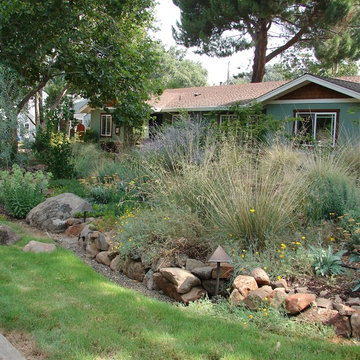
Eve Werner
Ispirazione per un giardino xeriscape contemporaneo esposto a mezz'ombra di medie dimensioni e sul tetto con ghiaia
Ispirazione per un giardino xeriscape contemporaneo esposto a mezz'ombra di medie dimensioni e sul tetto con ghiaia
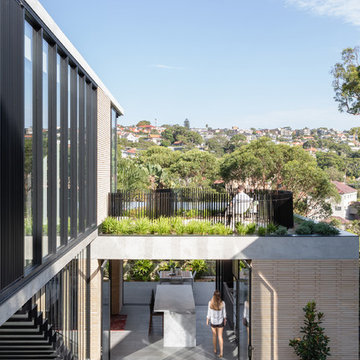
The built form is kept low to share views with the street.
The Balmoral House is located within the lower north-shore suburb of Balmoral. The site presents many difficulties being wedged shaped, on the low side of the street, hemmed in by two substantial existing houses and with just half the land area of its neighbours. Where previously the site would have enjoyed the benefits of a sunny rear yard beyond the rear building alignment, this is no longer the case with the yard having been sold-off to the neighbours.
Our design process has been about finding amenity where on first appearance there appears to be little.
The design stems from the first key observation, that the view to Middle Harbour is better from the lower ground level due to the height of the canopy of a nearby angophora that impedes views from the first floor level. Placing the living areas on the lower ground level allowed us to exploit setback controls to build closer to the rear boundary where oblique views to the key local features of Balmoral Beach and Rocky Point Island are best.
This strategy also provided the opportunity to extend these spaces into gardens and terraces to the limits of the site, maximising the sense of space of the 'living domain'. Every part of the site is utilised to create an array of connected interior and exterior spaces
The planning then became about ordering these living volumes and garden spaces to maximise access to view and sunlight and to structure these to accommodate an array of social situations for our Client’s young family. At first floor level, the garage and bedrooms are composed in a linear block perpendicular to the street along the south-western to enable glimpses of district views from the street as a gesture to the public realm. Critical to the success of the house is the journey from the street down to the living areas and vice versa. A series of stairways break up the journey while the main glazed central stair is the centrepiece to the house as a light-filled piece of sculpture that hangs above a reflecting pond with pool beyond.
The architecture works as a series of stacked interconnected volumes that carefully manoeuvre down the site, wrapping around to establish a secluded light-filled courtyard and terrace area on the north-eastern side. The expression is 'minimalist modern' to avoid visually complicating an already dense set of circumstances. Warm natural materials including off-form concrete, neutral bricks and blackbutt timber imbue the house with a calm quality whilst floor to ceiling glazing and large pivot and stacking doors create light-filled interiors, bringing the garden inside.
In the end the design reverses the obvious strategy of an elevated living space with balcony facing the view. Rather, the outcome is a grounded compact family home sculpted around daylight, views to Balmoral and intertwined living and garden spaces that satisfy the social needs of a growing young family.
Photo Credit: Katherine Lu
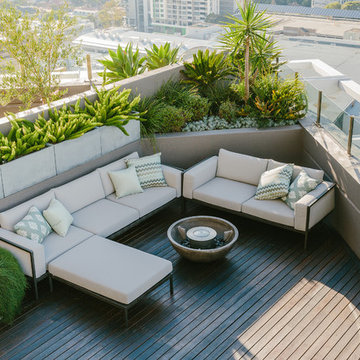
Lina Hayes
Foto di un giardino minimal esposto in pieno sole di medie dimensioni e sul tetto
Foto di un giardino minimal esposto in pieno sole di medie dimensioni e sul tetto
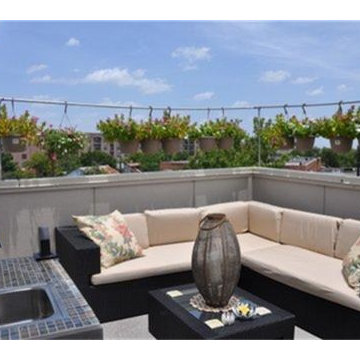
Esempio di un giardino formale minimal esposto in pieno sole di medie dimensioni e sul tetto in primavera con un giardino in vaso e pedane
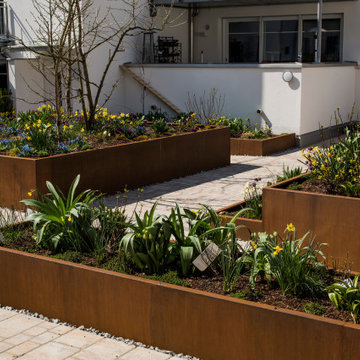
Diese Dachterrasse über in den verwinkelten Altstadtgassen Mühldorfs verbindet die Hausgemeinschaft. Die Cortenstahl-Pflanzgefäßen bringen auf ungewöhnliche Art und Weise viel Grün auf das Dach der Altbauanlage.
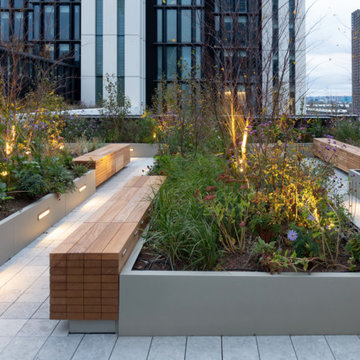
A series of large roof terraces with our large GRP planters and timber benches. Used for breakout areas and communal seating.
Immagine di un grande giardino minimal esposto a mezz'ombra sul tetto
Immagine di un grande giardino minimal esposto a mezz'ombra sul tetto
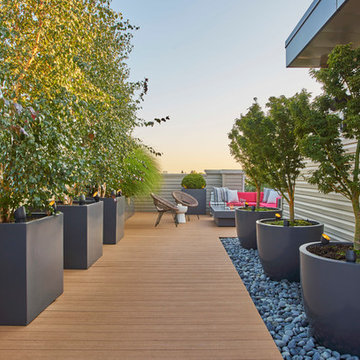
Foto di un giardino contemporaneo esposto in pieno sole sul tetto in estate con un giardino in vaso e pedane
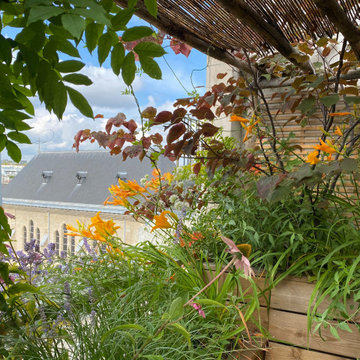
L' hémérocalle et l'arbre Judée
Idee per un piccolo giardino design esposto in pieno sole sul tetto in estate con un giardino in vaso e pedane
Idee per un piccolo giardino design esposto in pieno sole sul tetto in estate con un giardino in vaso e pedane
Giardini contemporanei sul tetto - Foto e idee
6
