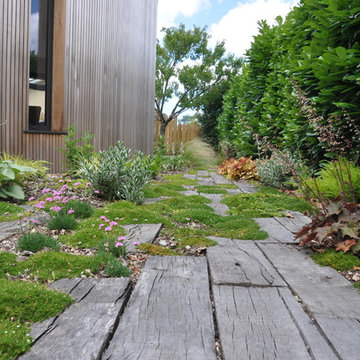Giardini contemporanei - Foto e idee
Ordina per:Popolari oggi
21 - 40 di 11.326 foto
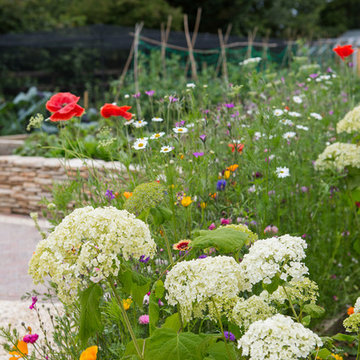
Paul Johnston of Copper Mango
Immagine di un grande orto in giardino design esposto in pieno sole dietro casa con pavimentazioni in pietra naturale
Immagine di un grande orto in giardino design esposto in pieno sole dietro casa con pavimentazioni in pietra naturale
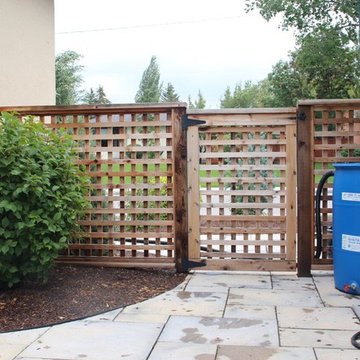
Ispirazione per un giardino design esposto in pieno sole di medie dimensioni e dietro casa con fontane e ghiaia
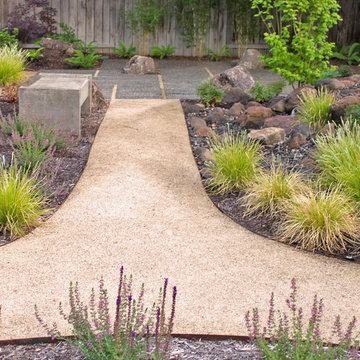
A decomposed gravel path with steel edging intersects with an exposed concrete aggregate patio in this pollinator friendly woodland garden retreat.
Ispirazione per un giardino contemporaneo di medie dimensioni
Ispirazione per un giardino contemporaneo di medie dimensioni
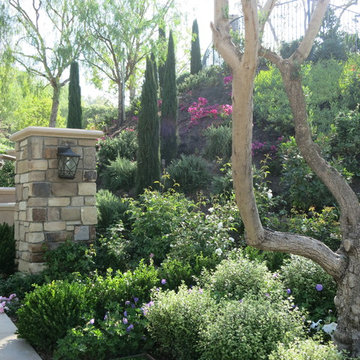
Foto di un giardino minimal esposto a mezz'ombra di medie dimensioni in estate con un pendio, una collina o una riva e pavimentazioni in cemento
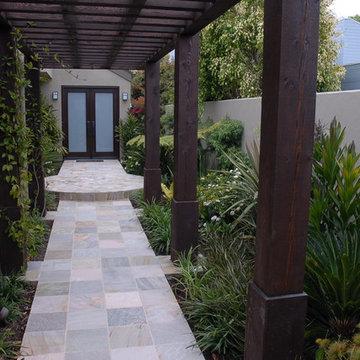
Ispirazione per un giardino design in ombra di medie dimensioni e davanti casa con pavimentazioni in pietra naturale
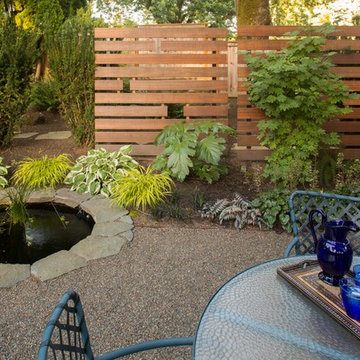
Stephen Cridland
Foto di un giardino minimal dietro casa con pavimentazioni in cemento
Foto di un giardino minimal dietro casa con pavimentazioni in cemento
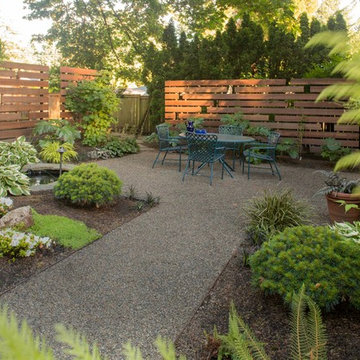
Stephen Cridland
Immagine di un giardino design dietro casa con pavimentazioni in cemento
Immagine di un giardino design dietro casa con pavimentazioni in cemento
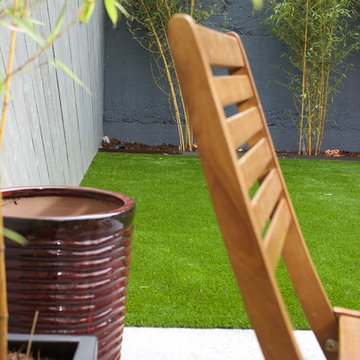
Small Garden Design featuring Artificial Grass Natural Granite and Golden Bamboo by Amazon Landscaping and Garden Design
014060004
Amazonlandscaping.ie
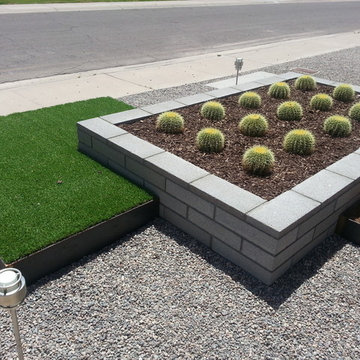
Front Yard Landscaping
Immagine di un giardino xeriscape minimal esposto in pieno sole di medie dimensioni e davanti casa in estate con ghiaia
Immagine di un giardino xeriscape minimal esposto in pieno sole di medie dimensioni e davanti casa in estate con ghiaia
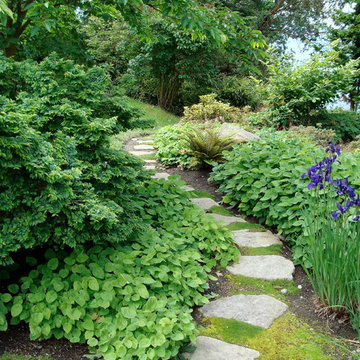
Bruce Bond
Immagine di un giardino design in ombra di medie dimensioni con un ingresso o sentiero, un pendio, una collina o una riva e pavimentazioni in pietra naturale
Immagine di un giardino design in ombra di medie dimensioni con un ingresso o sentiero, un pendio, una collina o una riva e pavimentazioni in pietra naturale
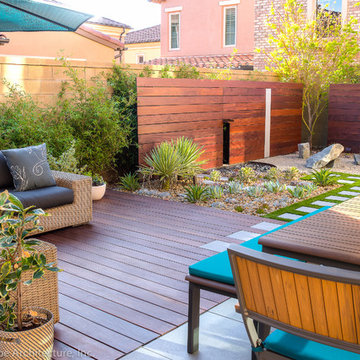
Photography by Studio H Landscape Architecture. Post processing by Isabella Li.
Esempio di un piccolo giardino xeriscape design dietro casa con pedane
Esempio di un piccolo giardino xeriscape design dietro casa con pedane
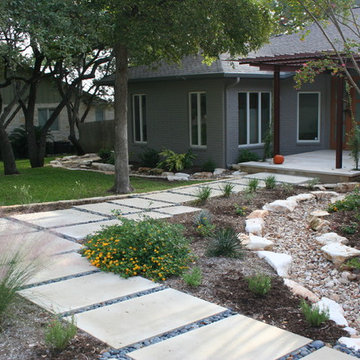
Remodel in Rollingwood with a new front entry and walk. Creek bed directs water away for house.
Immagine di un giardino minimal esposto a mezz'ombra di medie dimensioni e davanti casa in autunno con un ingresso o sentiero e pavimentazioni in cemento
Immagine di un giardino minimal esposto a mezz'ombra di medie dimensioni e davanti casa in autunno con un ingresso o sentiero e pavimentazioni in cemento
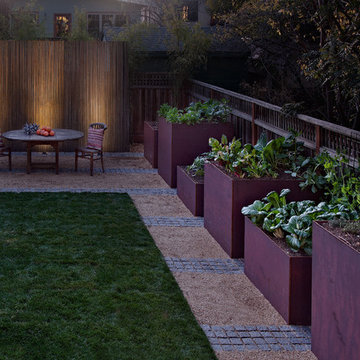
wa design
Immagine di un giardino design esposto a mezz'ombra di medie dimensioni e dietro casa in primavera con ghiaia
Immagine di un giardino design esposto a mezz'ombra di medie dimensioni e dietro casa in primavera con ghiaia
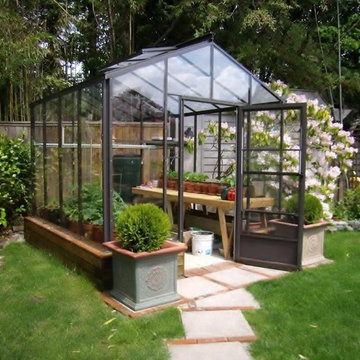
The Legacy is one of our most popular starting greenhouses. At 8x8 with 5'6" sidewalls, it leaves a great deal of space for the new greenhouse gardener. The clear, single tempered glass sidewalls allow a beautiful view into the garden and the polycarbonate roof panels help retain heat in cooler climates.
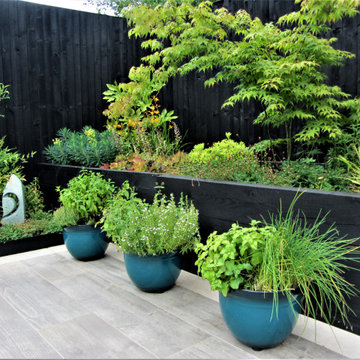
This small, north-east facing garden, measuring around 100 m2, was in need of a complete transformation to bring it into line with the owner's interior style and the desire for an outdoor room experience. A series of bi-folding doors led out to a relatively small patio and raised lawn area. The objective was to create a design that would maximise the space, making it feel much larger and provide usable areas that the owners could enjoy throughout the day as the sun moves around the garden. An asymmetrical design with different focal points and material contrasts was deployed to achieve the impression of a larger, yet still harmonious, space.
The overall garden style was Japanese-inspired with pared back hard landscaping materials and plants with interesting foliage and texture, such as Acers, Prunus serrula cherry tree, cloud pruned Ilex crenata, clumping bamboo and Japanese grasses featuring throughout the garden's wide borders. A new lower terrace was extended across the full width of the garden to allow the space to be fully used for morning coffee and afternoon dining. Porcelain tiles with an aged wood effect were used to clad a new retaining wall and step risers, with limestone-effect porcelain tiles used for the lower terrace. New steps were designed to create an attractive transition from the lower to the upper level where the previous lawn was completely removed in favour of a second terrace using the same low-maintenance wood effect porcelain tiles.
A raised bed constructed in black timber sleepers was installed to deal with ground level changes at the upper level, while at the lower level another raised bed provides an attractive retaining edge backfilled with bamboo. New fencing was installed and painted black, a nod to the Japanese shou sugi ban method of charring wood to maintain it. Finally, a combination of carefully chosen outdoor furniture, garden statuary and bespoke planters complete the look. Discrete garden lighting set into the steps, retaining wall and house walls create a soft ambient lighting in which to sit and enjoy the garden after dark.
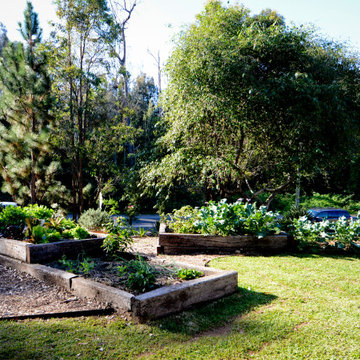
The goal in this job was to blend the driveway with the garden, creating a seamless space that accommodates parking, plants and people. Railway sleeper & turf driveways are increasingly popular and they are easy on the eye and effective for a space that blends as a car space and a garden. Some specialty feature work is the exposed water tank on a railway sleeper bench.
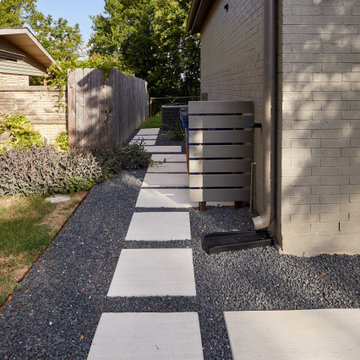
After this home was completely rebuilt in the established Barton Hills neighborhood, the landscape needed a reboot to match the new modern/contemporary house. To update the style, we replaced the cracked solid driveway with concrete ribbons and gravel that lines up with the garage. We built a retaining to hold back the sloped, problematic front yard. This leveled out a buffer space of plantings near the curb helping to create a welcoming accent for guests. We also introduced a comfortable pathway to transition through the yard into the new courtyard space, balancing out the scale of the house with the landscape.
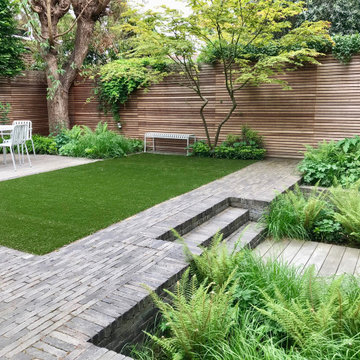
For this lovely project the clients wanted to pack a lot into this compact space. A space for the adults to entertain and somewhere for the kids to play.
As the garden is very much on display from the kitchen it needed to feel like a natural extension of the internal living space and a pleasure to look out onto all year round.
We expect so much from gardens of this size so they need to be hard working spaces. To include all that was requested takes balance in the composition and a considered design, less is more.
The garden will effectively be broken down into dining, relaxing, play areas for the kids and a great planting scheme, of course!
In smaller gardens you want to make the biggest impact with the planting with bold planting beds, which is exactly what we can do in this space, the beds will be full of lush evergreen ferns with pockets of flowering perennials.
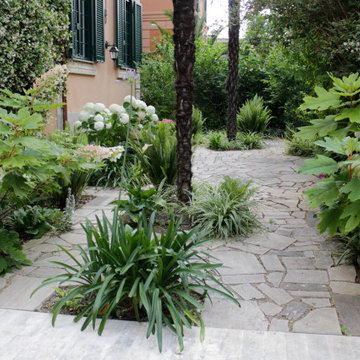
L'intervento, vista d'insieme
Esempio di un giardino contemporaneo esposto a mezz'ombra di medie dimensioni e dietro casa in estate con pavimentazioni in pietra naturale
Esempio di un giardino contemporaneo esposto a mezz'ombra di medie dimensioni e dietro casa in estate con pavimentazioni in pietra naturale
Giardini contemporanei - Foto e idee
2
