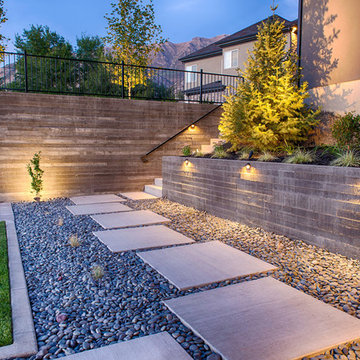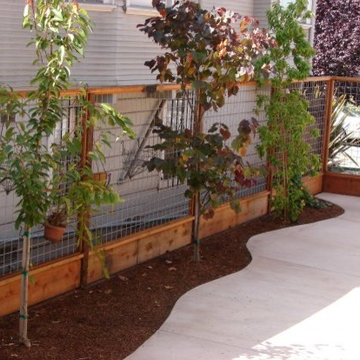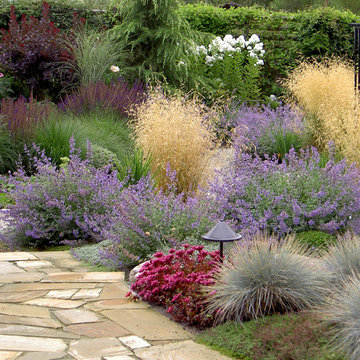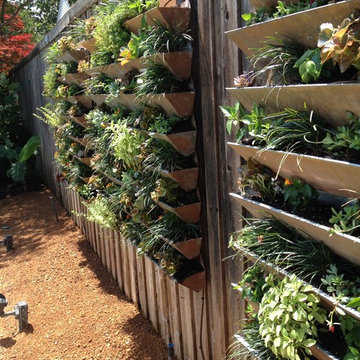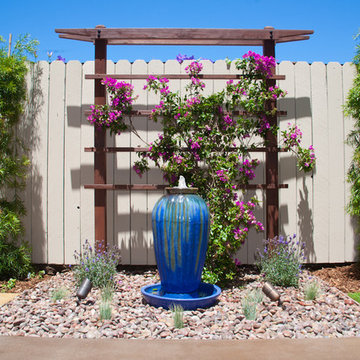Giardini contemporanei - Foto e idee
Filtra anche per:
Budget
Ordina per:Popolari oggi
101 - 120 di 163.856 foto
1 di 2
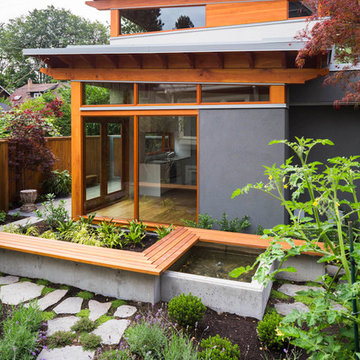
Photo Credit: Lucas Finlay
2014 GVHBA Ovation Awards Winner - Best Custom Home: Under $750,000
2012 Georgie Award Winner
Foto di un piccolo giardino contemporaneo con fontane, passi giapponesi e pavimentazioni in cemento
Foto di un piccolo giardino contemporaneo con fontane, passi giapponesi e pavimentazioni in cemento
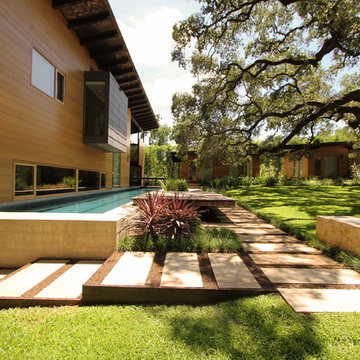
www.seeinseeout.com
Ispirazione per un giardino formale minimal esposto in pieno sole dietro casa e di medie dimensioni in estate con un ingresso o sentiero, passi giapponesi e pavimentazioni in pietra naturale
Ispirazione per un giardino formale minimal esposto in pieno sole dietro casa e di medie dimensioni in estate con un ingresso o sentiero, passi giapponesi e pavimentazioni in pietra naturale
Trova il professionista locale adatto per il tuo progetto
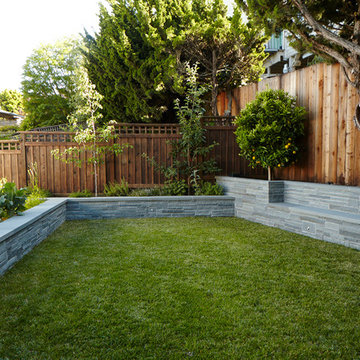
The upper lawn for the kids to play with a vegetable garden on the side
Foto di un piccolo orto in giardino minimal esposto a mezz'ombra dietro casa in estate con pavimentazioni in pietra naturale e recinzione in legno
Foto di un piccolo orto in giardino minimal esposto a mezz'ombra dietro casa in estate con pavimentazioni in pietra naturale e recinzione in legno
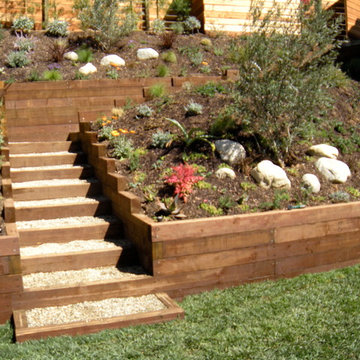
Esempio di un grande giardino xeriscape design esposto in pieno sole dietro casa con un ingresso o sentiero e ghiaia
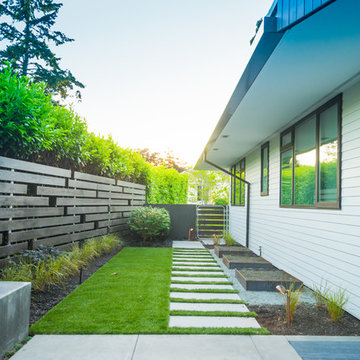
We began with a structurally sound 1950’s home. The owners sought to capture views of mountains and lake with a new second story, along with a complete rethinking of the plan.
Basement walls and three fireplaces were saved, along with the main floor deck. The new second story provides a master suite, and professional home office for him. A small office for her is on the main floor, near three children’s bedrooms. The oldest daughter is in college; her room also functions as a guest bedroom.
A second guest room, plus another bath, is in the lower level, along with a media/playroom and an exercise room. The original carport is down there, too, and just inside there is room for the family to remove shoes, hang up coats, and drop their stuff.
The focal point of the home is the flowing living/dining/family/kitchen/terrace area. The living room may be separated via a large rolling door. Pocketing, sliding glass doors open the family and dining area to the terrace, with the original outdoor fireplace/barbeque. When slid into adjacent wall pockets, the combined opening is 28 feet wide.
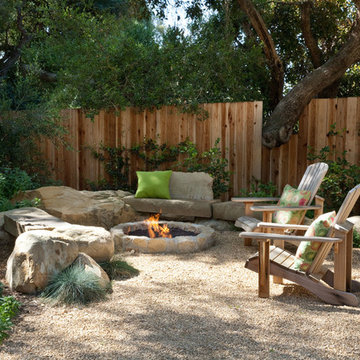
Naturalist Stone Fire Pit, adirondack chairs and boulder bench make for a great outdoor living space.
Holly Lepere
Idee per un giardino contemporaneo dietro casa con un focolare
Idee per un giardino contemporaneo dietro casa con un focolare
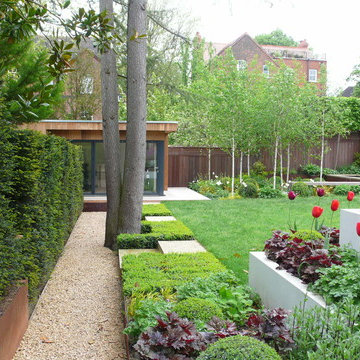
The clients of this Highgate Garden contacted London Garden Designer in Dec 2011, after seeing some of my work in House and Garden Magazine. They had recently moved into the house and were keen to have the garden ready for summer. The brief was fairly open, although one specific request was for a Garden Lodge to be used as a Gym and art room. This was something that would require planning permission so I set this in motion whilst I got on with designing the rest of the garden. The ground floor of the house opened out onto a deck that was one metre from the lawn level, and felt quite exposed to the surrounding neighbours. The garden also sloped across its width by about 1.5 m, so I needed to incorporate this into the design.
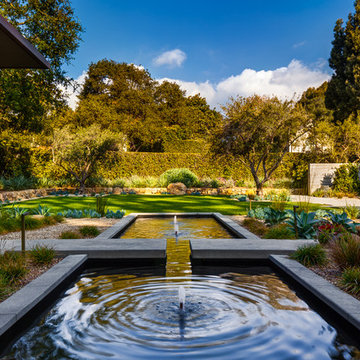
Ciro
Ispirazione per un ampio giardino contemporaneo esposto in pieno sole dietro casa con fontane e pavimentazioni in cemento
Ispirazione per un ampio giardino contemporaneo esposto in pieno sole dietro casa con fontane e pavimentazioni in cemento
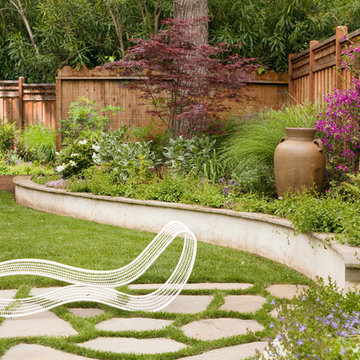
Designed by Sindhu Peruri of
Peruri Design Co.
Woodside, CA
Photography by Eric Roth
Immagine di un giardino formale contemporaneo esposto in pieno sole dietro casa e di medie dimensioni con un giardino in vaso e pavimentazioni in pietra naturale
Immagine di un giardino formale contemporaneo esposto in pieno sole dietro casa e di medie dimensioni con un giardino in vaso e pavimentazioni in pietra naturale
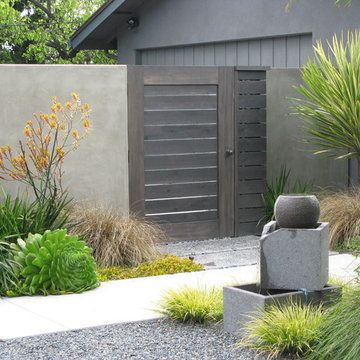
aeoniums, fern, flax, fountain, grasses, gravel, horizontal cedar fence and gate, kangaroo paws, leptosperum petersonii tree, smooth wall stucco walls, Cordyline 'Torbay Dazzler'
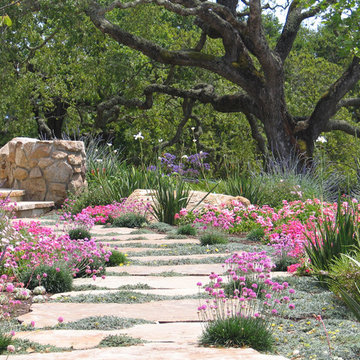
Flagstone path with Armeria, Lavender, Dymondia and Fortnight Lily
Ispirazione per un giardino formale contemporaneo esposto a mezz'ombra di medie dimensioni e dietro casa con un ingresso o sentiero, passi giapponesi e pavimentazioni in pietra naturale
Ispirazione per un giardino formale contemporaneo esposto a mezz'ombra di medie dimensioni e dietro casa con un ingresso o sentiero, passi giapponesi e pavimentazioni in pietra naturale
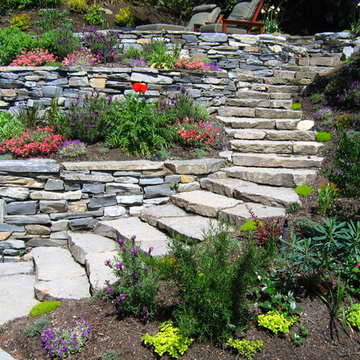
M&K Gardens
Foto di un giardino design con un muro di contenimento e un pendio, una collina o una riva
Foto di un giardino design con un muro di contenimento e un pendio, una collina o una riva
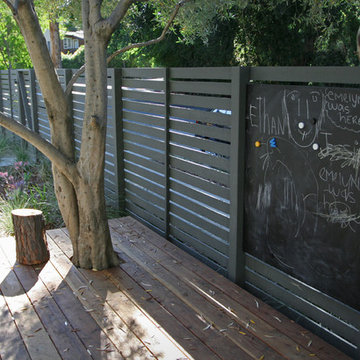
Photography: © ShadesOfGreen
Immagine di un giardino minimal dietro casa
Immagine di un giardino minimal dietro casa
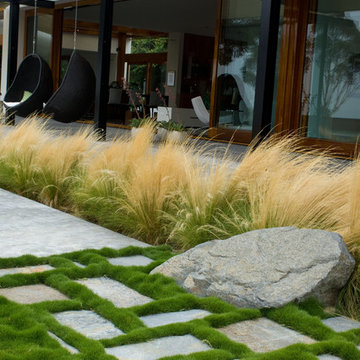
Grounded - Modern Landscape Architecture
Foto di un giardino contemporaneo con pavimentazioni in pietra naturale
Foto di un giardino contemporaneo con pavimentazioni in pietra naturale
Giardini contemporanei - Foto e idee
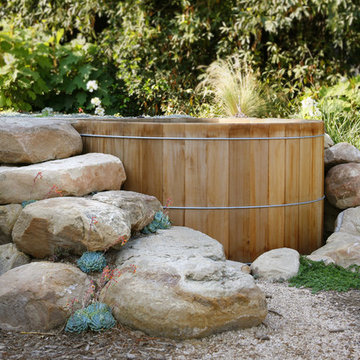
Uber green earthy contemporary
Winner of the Gold Medal and the International Landscaper Designer of The Year for APLD (Association of Professional Landscape Designers)
Winner of Santa Barbara Beautiful Award, Large Family Residence
6
