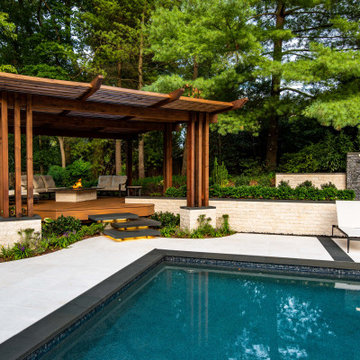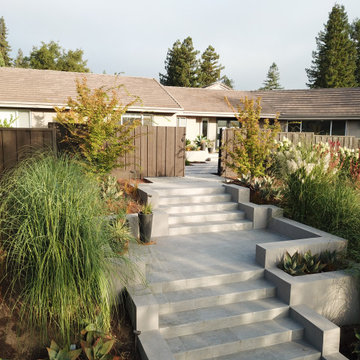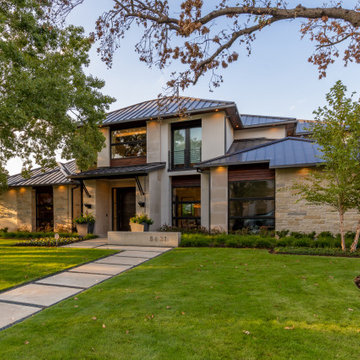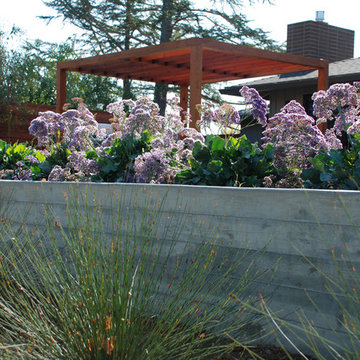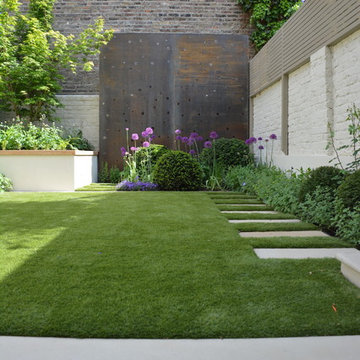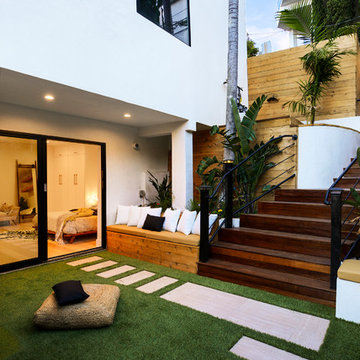Giardini contemporanei - Foto e idee
Filtra anche per:
Budget
Ordina per:Popolari oggi
141 - 160 di 163.810 foto
1 di 2
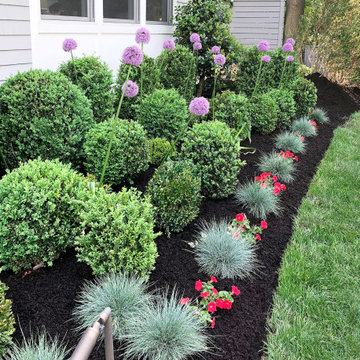
The backyard is small and uninviting until we transformed it into a comfortable and functional area for entertaining. The front yard was leveled and converted into a play area for small children and two large dogs.
Trova il professionista locale adatto per il tuo progetto
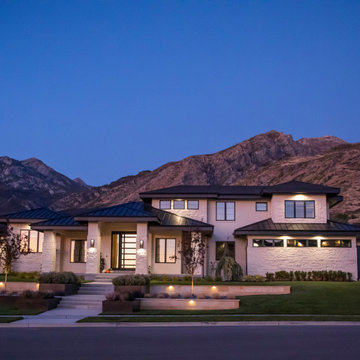
Outdoor lighting should highlight the best features of your home and landscape, and the expert placement of these scones and lights adds vibrancy to an already stunning property.
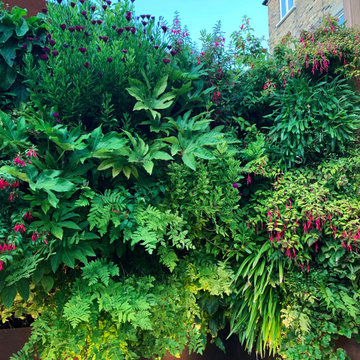
Finished in September 2019 after an 18 month build, this residential garden in Richmond features dual level sawn Yorkstone dining terraces with bespoke steps, a 12m wide living wall, and a water future that runs the length of the garden, starting as a natural stream and ending in a Corten steel rill. All of the hard landscaping in this garden is bespoke, specifically tailored for this scheme.
The garden is divided in distinct zones; close to the house it is formal in character with crisp clean lines of sawn Yorkstone paving. The lowest terrace includes an Iroko bench with outdoor seat cushions, creating a comfortable lounge area beneath the living wall. Deep Yorkstone steps lead up to a dining terrace and then up again to a lawn with planted boarders. Stepping-stones lead through the lawn to a productive area, screened from view by bespoke louvered timber screens. Individual lights placed between timber fins create a dramatic lighting effect. Lighting is a key part of the garden at night, all of the steps are under-lit and the rill is illuminated with an elegant strip of light.
At the rear of the garden a bespoke timber clad outbuilding is situated in a more naturalistic woodland area. Here the plating is looser, less formal and includes a natural stream area where the water feature emerges from a dish carved out of a Yorkstone boulder. A seam of Yorkstone runs through the garden tying the individual spaces together, from the terraces, to the bespoke curved pathway winding alongside the stream to the rear exit.
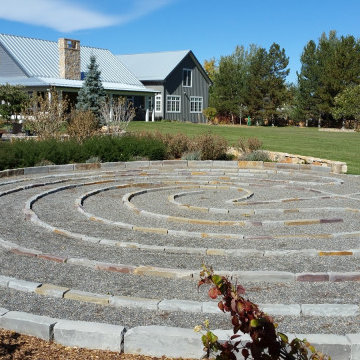
Dakin has been working with the owners of this site realize their dream of cultivating a rich and meaningful landscape around their home. Because of their deep engagement with their land and garden, the landscape has guided the entire design process, from architecture to civil engineering to landscape design.
All architecture on site is oriented toward the garden, a park-like, multi-use environment that includes a walking labyrinth, restored prairie, a Japanese garden, an orchard, vegetable beds, berry brambles, a croquet lawn and a charred wood outdoor shower. Dakin pays special attention to materials at every turn, selecting an antique sugar bowl for the outdoor fire pit, antique Japanese roof tiles to create blue edging, and stepping stones imported from India. In addition to its diversity of garden types, this permacultural paradise is home to chickens, ducks, and bees. A complex irrigation system was designed to draw alternately from wells and cisterns.
3x5lion.png
Dakin has also had the privilege of creating an arboretum of diverse and rare trees that she based on Olmsted’s design for Central Park. Trees were selected to display a variety of seasonally shifting delights: spring blooms, fall berries, winter branch structure. Mature trees onsite were preserved and sometimes moved to new locations.
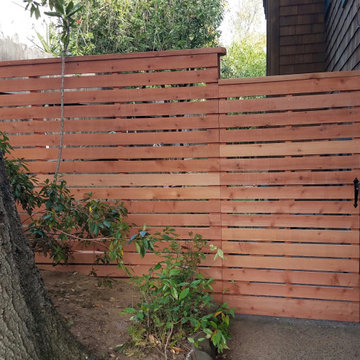
Idee per un grande giardino contemporaneo esposto in pieno sole nel cortile laterale con pavimentazioni in cemento
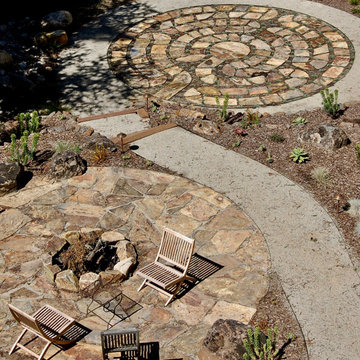
You can read more about the project through this Houzz Feature link: https://www.houzz.com/magazine/hillside-yard-offers-scenic-views-and-space-for-contemplation-stsetivw-vs~131483772
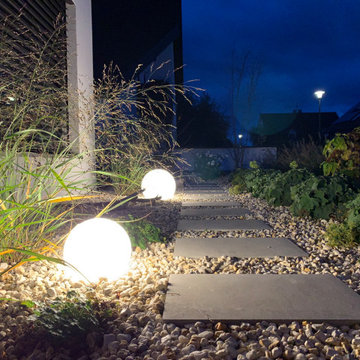
Esempio di un giardino design esposto a mezz'ombra di medie dimensioni e davanti casa in autunno con un ingresso o sentiero e ghiaia
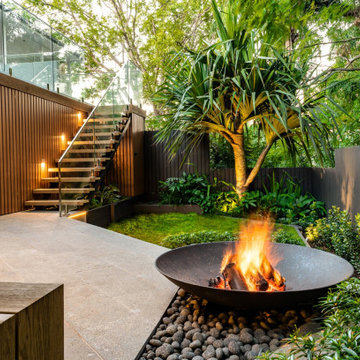
Sunken courtyard
Foto di un piccolo giardino contemporaneo esposto a mezz'ombra in cortile in estate con pavimentazioni in pietra naturale e scale
Foto di un piccolo giardino contemporaneo esposto a mezz'ombra in cortile in estate con pavimentazioni in pietra naturale e scale
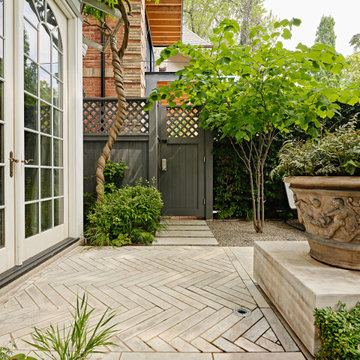
Stepping stones in a minimal gravel paved area lead past two lounge chairs to the intimate dining area. The herringbone-patterned limestone patio dissipates into a lush planting bed filled with loose swaths of shade-loving perennials and seasonal bulbs. Beech hedging, and formal clipped evergreens, surround the space and provide privacy, structure and winter interest to the garden. On axis to the main interior living space of the home, the fountain, is the focal point of the garden. A limestone water wall featuring an engraved pattern of fallen Honey Locust leaves nods to the centrally located mature Honey Locust tree that anchors the garden. Water, flowing down the wall, falls a short distance into a pool with a submerged limestone panel. The light noise of the falling water helps soften the sounds of the bustling downtown neighbourhood, creating a tranquil back drop for living and entertaining.
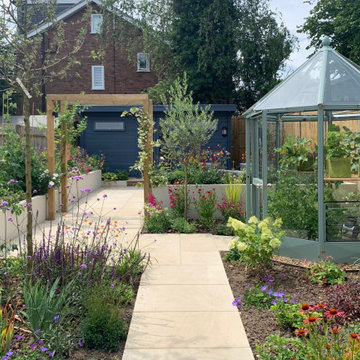
Foto di un orto in giardino minimal esposto in pieno sole dietro casa in estate
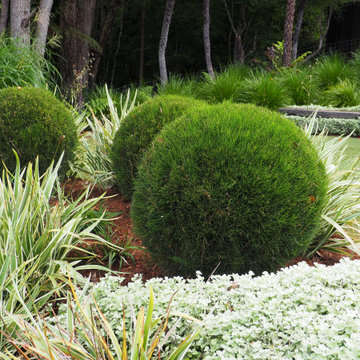
Despite it’s location, this is not a country style garden. The client’s brief was for a structured, minimalist look.
Concrete in it’s many forms features strongly in this garden.
Concrete blocks, a by-product of concrete production, were sourced for the substantial retaining walls. And, steel U-Piles, usually used in civil projects, made the perfect material for another, very narrow retaining wall where space was at a premium.
Water from the custom made concrete channel spills into the Corten steel water feature.
The plants shapes had to be strong enough to hold up against the strong geometric lines and at the same time soften and support the structures. The main shapes are provided by pruned Box and Casuarina balls, heavily pruned grey Helichrysum and the softer, free flowing shapes of grasses. Trees give height, Acer Senkaki and Magnolia denudata are the main feature trees.
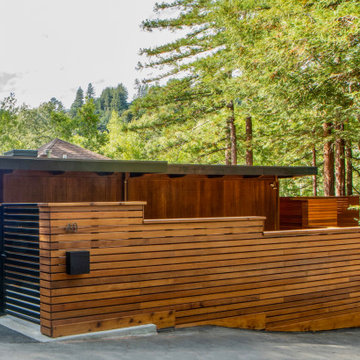
Esempio di un grande giardino minimal esposto a mezz'ombra davanti casa in primavera con pavimentazioni in cemento
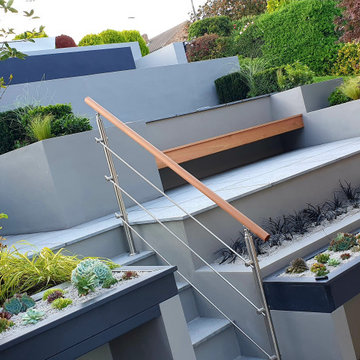
Idee per un giardino contemporaneo con un muro di contenimento e pavimentazioni in pietra naturale
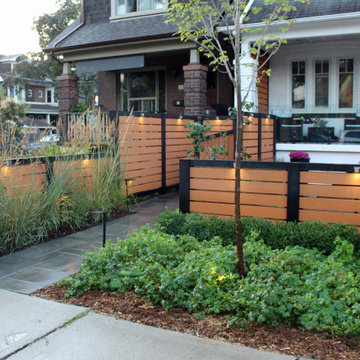
Esempio di un vialetto minimal esposto a mezz'ombra di medie dimensioni e davanti casa in estate con pavimentazioni in cemento
Giardini contemporanei - Foto e idee
8
