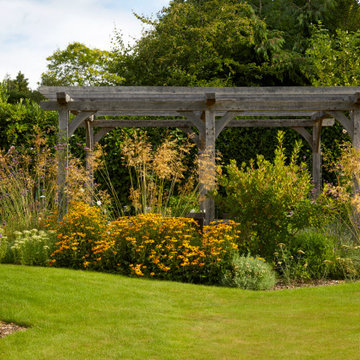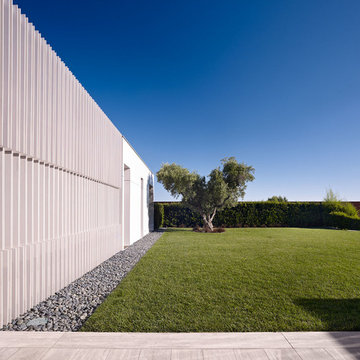Giardini contemporanei dietro casa - Foto e idee
Filtra anche per:
Budget
Ordina per:Popolari oggi
41 - 60 di 26.536 foto
1 di 3
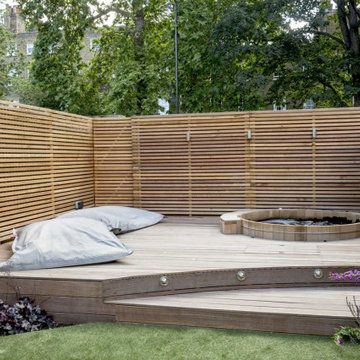
Hot tub with decking and cedar trellis
Foto di un giardino minimal di medie dimensioni e dietro casa con pedane
Foto di un giardino minimal di medie dimensioni e dietro casa con pedane
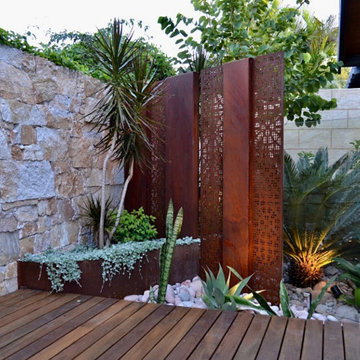
Idee per un piccolo giardino contemporaneo esposto a mezz'ombra dietro casa in estate con pedane

The backyard is small and uninviting until we transformed it into a comfortable and functional area for entertaining
Foto di un piccolo privacy in giardino design esposto in pieno sole dietro casa
Foto di un piccolo privacy in giardino design esposto in pieno sole dietro casa
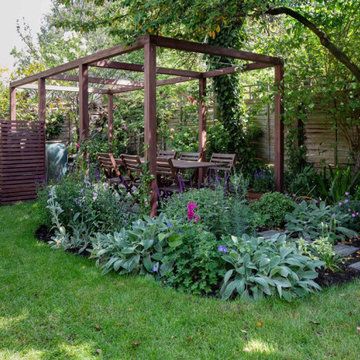
This family garden was redesigned to gives a sense of space for both adults and children at the same time the clients were extending their home. The view of the garden was enhanced by an oversized picture window from the kitchen onto the garden.
This informed the design of the iroko pergola which has a BBQ area to catch the evening sun. The wood was stained to match the picture window allowing continuity between the house and garden. Existing roses were relocated to climb the uprights and a Viburnum x bodnantense ‘Charles Lamont’ was planted immediately outside the window to give floral impact during the winter months which it did beautifully in its first year.
The Kiwi clients desired a lot of evergreen structure which helped to define areas. Designboard ‘Greenwich’ was specified to lighten the shaded terrace and provide a long-lasting, low-maintenance surface. The front garden was also reorganised to give it some clarity of design with a Kiwi sense of welcome.
The kitchen was featured in Kitchens, Bedrooms & Bathrooms magazine, March 2019, if you would like to see more.
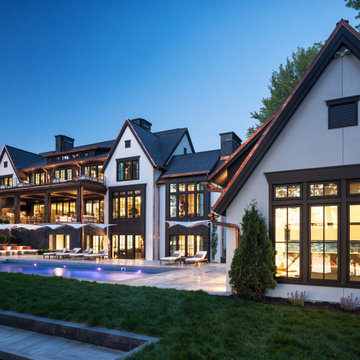
Newly constructed contemporary home on Lake Minnetonka in Orono, MN. This beautifully crafted home featured a custom pool with a travertine stone patio and walkway. The driveway is a combination of pavers in different materials, shapes, and colors.
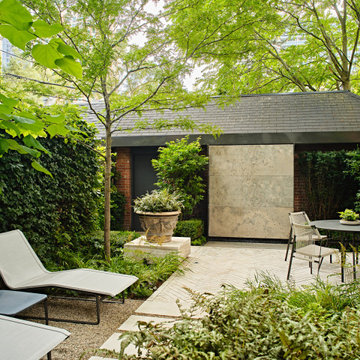
Stepping stones in a minimal gravel paved area lead past two lounge chairs to the intimate dining area. The herringbone-patterned limestone patio dissipates into a lush planting bed filled with loose swaths of shade-loving perennials and seasonal bulbs. Beech hedging, and formal clipped evergreens, surround the space and provide privacy, structure and winter interest to the garden. On axis to the main interior living space of the home, the fountain, is the focal point of the garden. A limestone water wall featuring an engraved pattern of fallen Honey Locust leaves nods to the centrally located mature Honey Locust tree that anchors the garden. Water, flowing down the wall, falls a short distance into a pool with a submerged limestone panel. The light noise of the falling water helps soften the sounds of the bustling downtown neighbourhood, creating a tranquil back drop for living and entertaining.
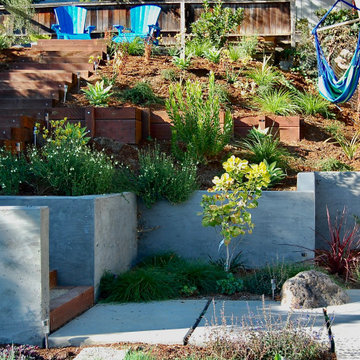
Formerly unused hillside was transformed into an upper viewing patio to take advantage of the beautiful San Francisco Bay view.
Ispirazione per un giardino xeriscape minimal esposto in pieno sole di medie dimensioni e dietro casa in estate con sassi e rocce e pavimentazioni in cemento
Ispirazione per un giardino xeriscape minimal esposto in pieno sole di medie dimensioni e dietro casa in estate con sassi e rocce e pavimentazioni in cemento
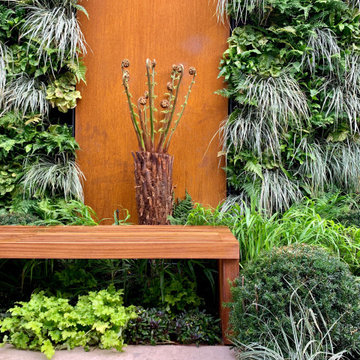
Ispirazione per un piccolo giardino minimal esposto a mezz'ombra dietro casa con pavimentazioni in pietra naturale
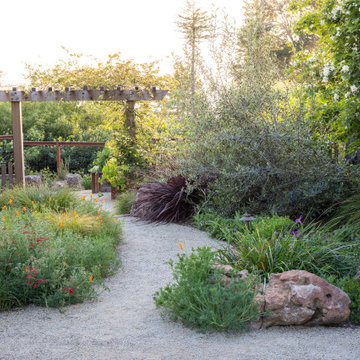
You can read more about the project through this Houzz Feature link: https://www.houzz.com/magazine/hillside-yard-offers-scenic-views-and-space-for-contemplation-stsetivw-vs~131483772
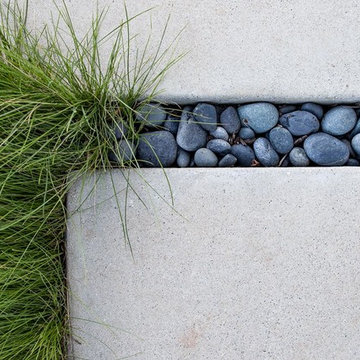
We executed this Scott Menzel design that incorporates drought-tolerant plantings, fire resistant hardscaping and jaw-dropping views of mountains and oceans. In the tool kit: board-formed cast-in-place concrete retaining walls; gravel, mulch and custom concrete paver hardscaping; natural grass and other California native plantings; Ipe pool deck and surround; and gas fire pit backed by a suitable-for-framing-so-we-did view.
Design | Scott Menzel
Image | Kurt Jordan Photography
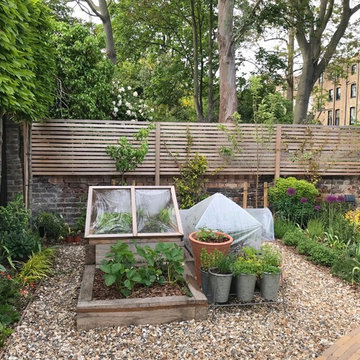
A small garden at the rear of a Grade II Listed property was extended beyond the original boundary after the client purchased the derelict and overgrown plots beyond. The original lawned garden space was redesigned as a courtyard using reclaimed yorkstone and a more contemporary 'secret garden' was created beyond the wall. A sunny chill out zone was created for the family to relax in, and a productive garden includes fruit trees and raised beds for growing vegetables.
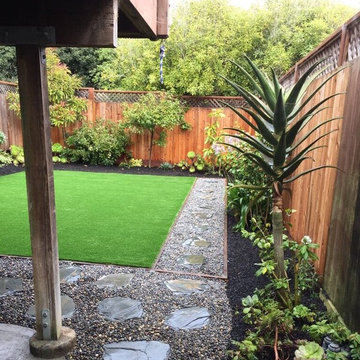
Foto di un giardino formale contemporaneo esposto a mezz'ombra di medie dimensioni e dietro casa in primavera con un ingresso o sentiero e pavimentazioni in cemento
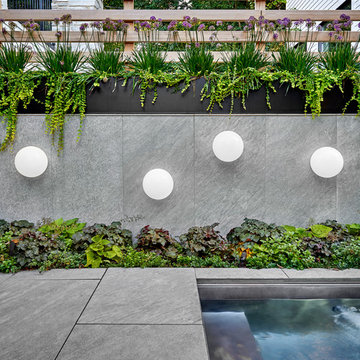
Tony Soluri Photography
Ispirazione per un giardino contemporaneo dietro casa con pedane
Ispirazione per un giardino contemporaneo dietro casa con pedane
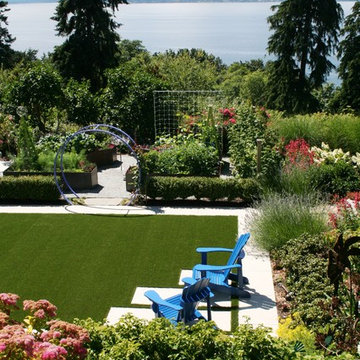
Immagine di un orto in giardino design esposto in pieno sole di medie dimensioni e dietro casa in estate con ghiaia
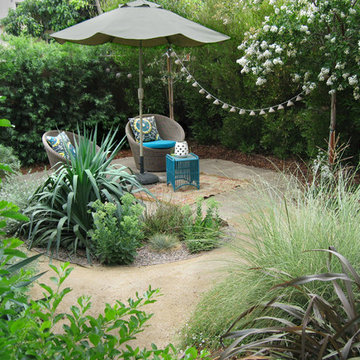
Decomposed Granite path between Giant Sequoias leads to repurposed, reshaped and stained rear concrete slab. Micro-climate appropriate plants complete the picture. Photo by Ketti Kupper.
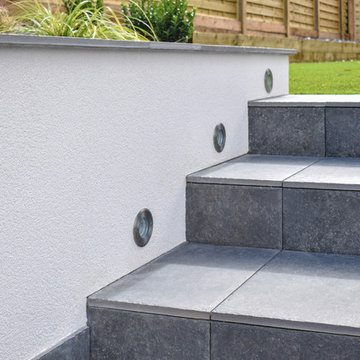
Photos by Cameron Botfield
Using porcelain paving, rendered walls, artificial grass and cedar screening we have transformed this unusable garden to create a beautiful space for the whole family to enjoy. Using the very best materials that offer long guarantees, this garden will be extremely easy to look after and will remain looking great for years to come.
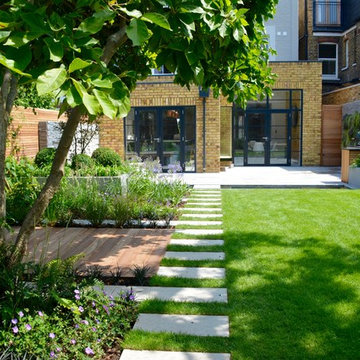
Esempio di un laghetto da giardino minimal esposto in pieno sole di medie dimensioni e dietro casa in estate con pavimentazioni in pietra naturale
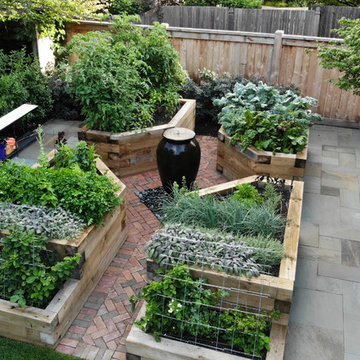
A space for growing vegetables and potting plants is made more aesthetically pleasing, with a geometric planter design, a large bubbling urn and natural clay pavers and bluestone slabs. A drip irrigation system keeps plants lush and thriving.
Giardini contemporanei dietro casa - Foto e idee
3
