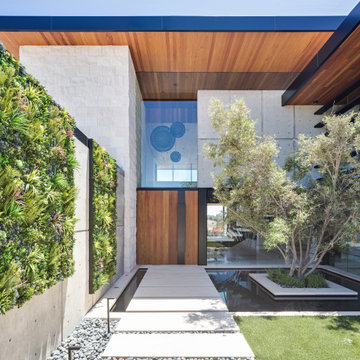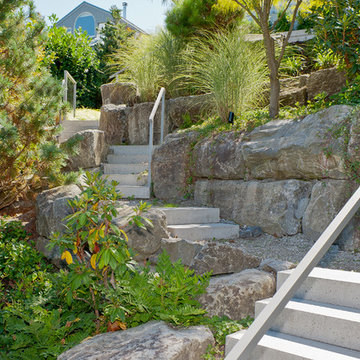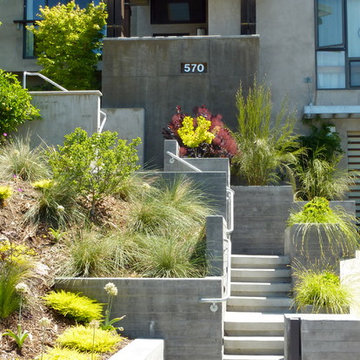Giardini contemporanei davanti casa - Foto e idee
Filtra anche per:
Budget
Ordina per:Popolari oggi
161 - 180 di 11.727 foto
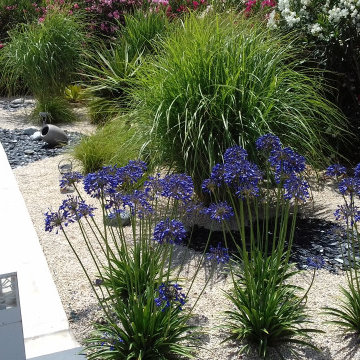
Idee per un piccolo giardino contemporaneo esposto in pieno sole davanti casa in estate con ghiaia
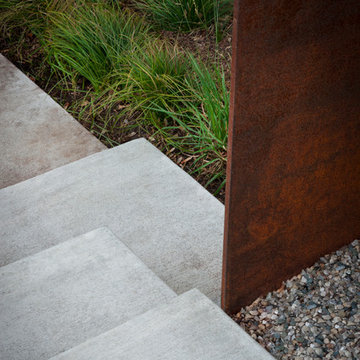
Photo by George Dzahristos.
Immagine di un vialetto d'ingresso design di medie dimensioni e davanti casa con un ingresso o sentiero e pavimentazioni in cemento
Immagine di un vialetto d'ingresso design di medie dimensioni e davanti casa con un ingresso o sentiero e pavimentazioni in cemento
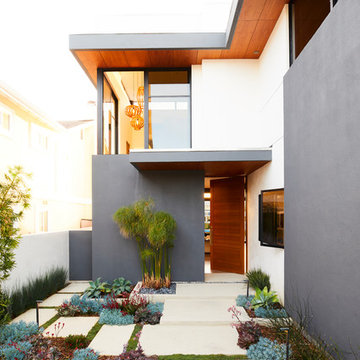
Nicole Franzen
Esempio di un giardino contemporaneo davanti casa con pavimentazioni in cemento
Esempio di un giardino contemporaneo davanti casa con pavimentazioni in cemento
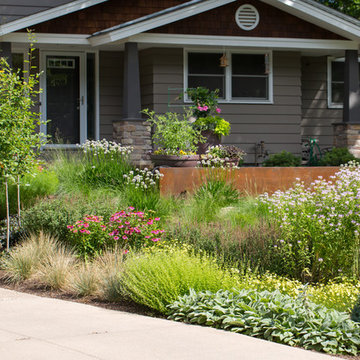
David J Owen Photography
Idee per un giardino minimal esposto in pieno sole davanti casa con un muro di contenimento e pavimentazioni in pietra naturale
Idee per un giardino minimal esposto in pieno sole davanti casa con un muro di contenimento e pavimentazioni in pietra naturale
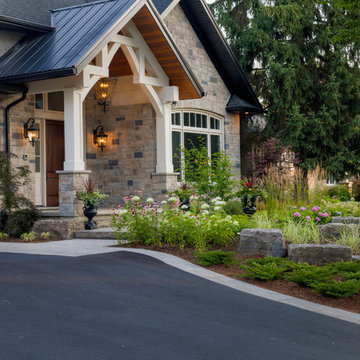
This project was completed in conjunction with the construction of the home. The home’s architect was looking for someone who could design and build a new driveway, front entrance, walkways, patio, fencing, and plantings.
The gardens were designed for the homeowner who had a real appreciation for gardening and was looking for variety and colour. The plants are all perennials that are relatively low maintenance while offering a wide variety of colours, heights, shapes and textures. For the hardscape, we used a Mondrian slab interlock for the main features and added a natural stone border for architectural detail.
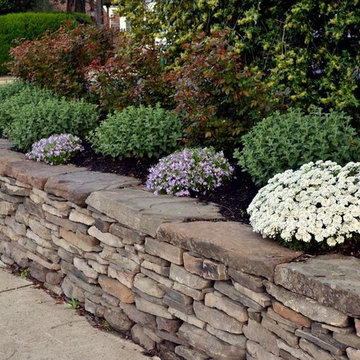
Idee per un giardino contemporaneo esposto a mezz'ombra di medie dimensioni e davanti casa in primavera con un muro di contenimento e pavimentazioni in cemento
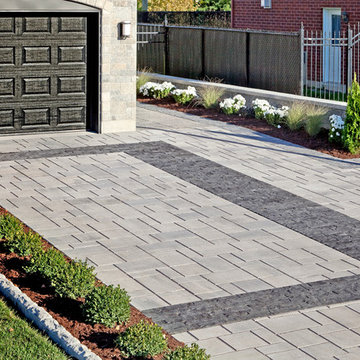
Contemporary style driveway using Techo-Bloc's Smooth Blu 80mm pavers & San Marino pavers.
Foto di un piccolo vialetto d'ingresso minimal davanti casa
Foto di un piccolo vialetto d'ingresso minimal davanti casa
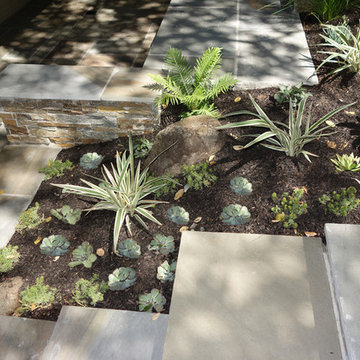
The compact front landscape of this Sausaltio home underwent a major transformation. Much of the failing concrete retaining walls were removed to gain more patio space. Ledger stone veneer was installed on existing walls. A new built-in BBQ/grill with full range bluestone for counter tops, patio floor and stairs. I also designed a contemporary, stepped, horizontal redwood fence along both sides of the sloped driveway. Low water plantings including low light succulents were included in this contemporary facelift, to include Echeveria imbricata, Sedum 'Angelina', Agave attenuata. Photos: © Eileen Kelly, Dig Your Garden Landscape Design
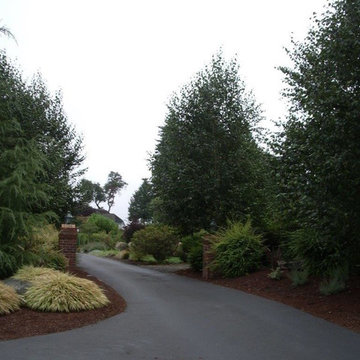
Immagine di un vialetto d'ingresso design esposto a mezz'ombra di medie dimensioni e davanti casa
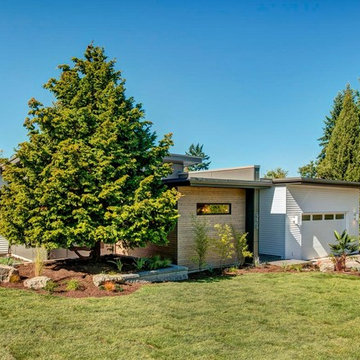
Idee per un vialetto d'ingresso design esposto in pieno sole di medie dimensioni e davanti casa in estate con pavimentazioni in cemento
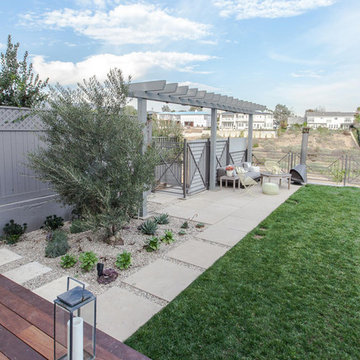
kurt jordan photography
Foto di un giardino xeriscape minimal esposto in pieno sole di medie dimensioni e davanti casa con un ingresso o sentiero
Foto di un giardino xeriscape minimal esposto in pieno sole di medie dimensioni e davanti casa con un ingresso o sentiero
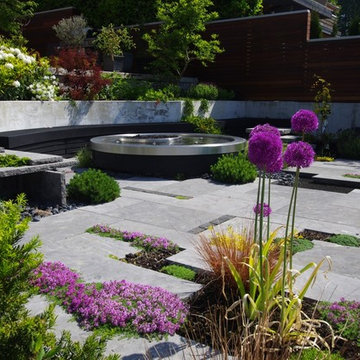
Dale used 1x4 Ipe Hardwood planks on this step-down Privacy Fence with Aluminum Cap. This rich, lustrous wood is extremely durable and stable. In decking applications it's lifespan is expected to be beyond 50 years - so this fence will be here for a long time!
Photo's by Dale O'Krane
Material Supplied by POCO Building Supplies. Contact sales@pocobuildingsupplies.com
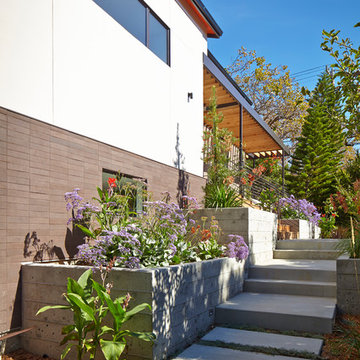
Originally a nearly three-story tall 1920’s European-styled home was turned into a modern villa for work and home. A series of low concrete retaining wall planters and steps gradually takes you up to the second level entry, grounding or anchoring the house into the site, as does a new wrap around veranda and trellis. Large eave overhangs on the upper roof were designed to give the home presence and were accented with a Mid-century orange color. The new master bedroom addition white box creates a better sense of entry and opens to the wrap around veranda at the opposite side. Inside the owners live on the lower floor and work on the upper floor with the garage basement for storage, archives and a ceramics studio. New windows and open spaces were created for the graphic designer owners; displaying their mid-century modern furnishings collection.
A lot of effort went into attempting to lower the house visually by bringing the ground plane higher with the concrete retaining wall planters, steps, wrap around veranda and trellis, and the prominent roof with exaggerated overhangs. That the eaves were painted orange is a cool reflection of the owner’s Dutch heritage. Budget was a driver for the project and it was determined that the footprint of the home should have minimal extensions and that the new windows remain in the same relative locations as the old ones. Wall removal was utilized versus moving and building new walls where possible.
Photo Credit: John Sutton Photography.
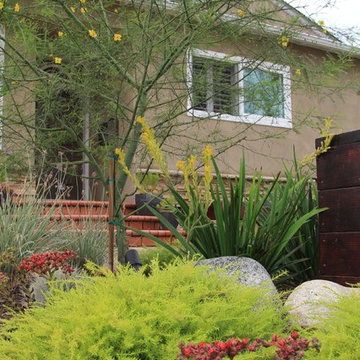
Floating wood and smooth stucco entry wall with stainless mounted address numbers. Decorative gravel in custom modular concrete pads. Contemporary wood bench. Dry stream bed with natural river rock boulders offsets the tight geometry of the entry. Xeriscape drought tolerant landscape plants with succulents, native grasses and shrubs. Plants include Kangaroo Paw, Agave Attenuata, Coleonema 'Sunset', Agave 'Blue Glow', Pennisetum 'Fireworks', Cercidium 'Desert Museum', Salvia Gregii, Escallonia Fradesii, Festuca Glauca, and several varieties of Echeveria.
Photos by Dominic Masiello. Plants sourced from budgetplants.com.
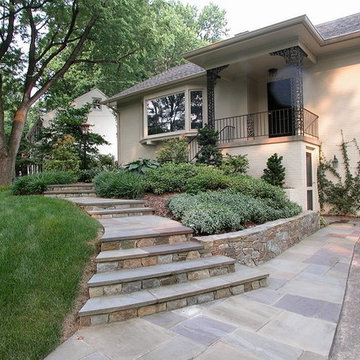
An understated rambler has it's curb appeal improved with an elegant new front walk and steps. The upgraded plantings add to the charm.
© Garden Gate Landscaping, Inc./Charles W. Bowers
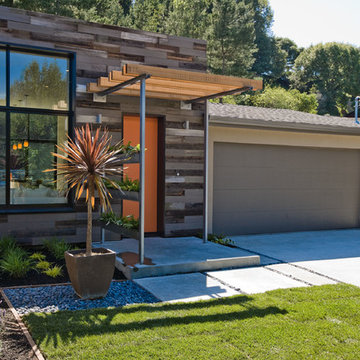
photo credit: Bob Morris
Idee per un grande giardino formale contemporaneo esposto a mezz'ombra davanti casa con un ingresso o sentiero e pavimentazioni in cemento
Idee per un grande giardino formale contemporaneo esposto a mezz'ombra davanti casa con un ingresso o sentiero e pavimentazioni in cemento
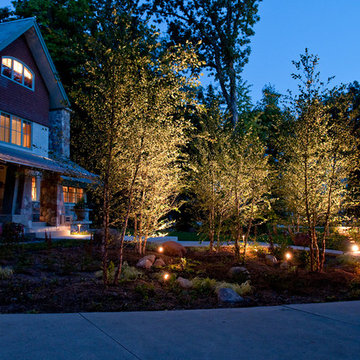
The birch grove at uplift at dusk.
Westhauser Photography
Immagine di un grande vialetto d'ingresso contemporaneo davanti casa con un ingresso o sentiero e pavimentazioni in cemento
Immagine di un grande vialetto d'ingresso contemporaneo davanti casa con un ingresso o sentiero e pavimentazioni in cemento
Giardini contemporanei davanti casa - Foto e idee
9
