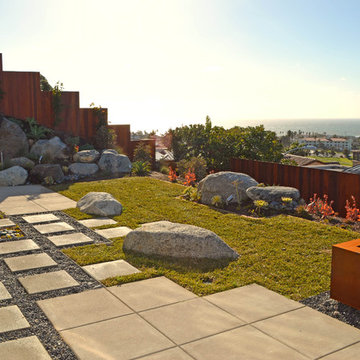Giardini contemporanei con sassi e rocce - Foto e idee
Filtra anche per:
Budget
Ordina per:Popolari oggi
1 - 20 di 287 foto
1 di 3
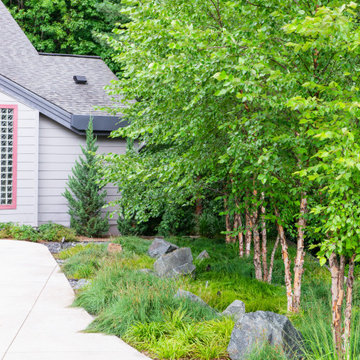
With the driveway dominating the front of the home, we wanted to improve the landscaping on both sides. A linear group of river birch highlight the right side of the front yard with a mosaic of multiple varieties of carex act as groundcover. Aqua Blue granite boulders and beach pebble panels add texture.
Renn Kuhnen Photography
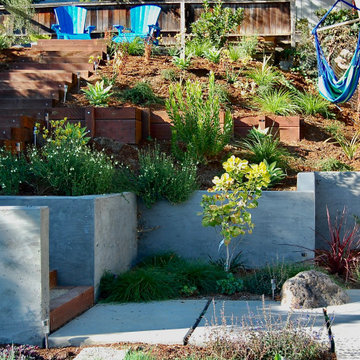
Formerly unused hillside was transformed into an upper viewing patio to take advantage of the beautiful San Francisco Bay view.
Ispirazione per un giardino xeriscape minimal esposto in pieno sole di medie dimensioni e dietro casa in estate con sassi e rocce e pavimentazioni in cemento
Ispirazione per un giardino xeriscape minimal esposto in pieno sole di medie dimensioni e dietro casa in estate con sassi e rocce e pavimentazioni in cemento
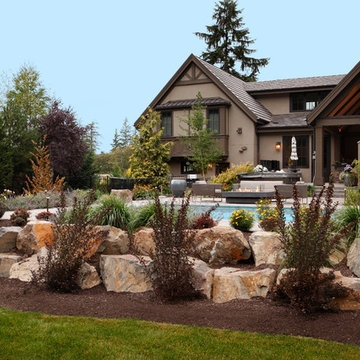
parkscreative.com
Immagine di un giardino formale minimal esposto in pieno sole di medie dimensioni e dietro casa con pavimentazioni in cemento e sassi e rocce
Immagine di un giardino formale minimal esposto in pieno sole di medie dimensioni e dietro casa con pavimentazioni in cemento e sassi e rocce
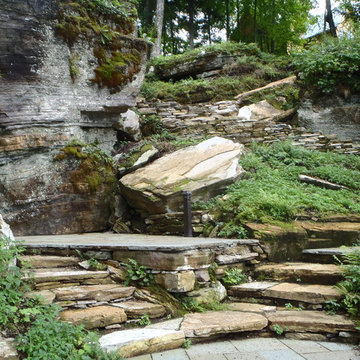
Foto di un giardino contemporaneo in ombra con un pendio, una collina o una riva, pavimentazioni in pietra naturale e sassi e rocce
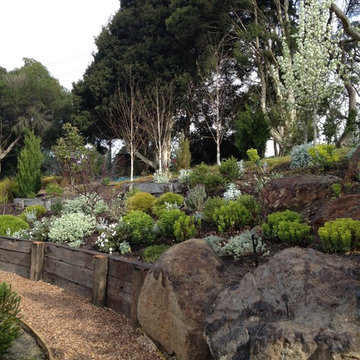
Immagine di un giardino design con un pendio, una collina o una riva, ghiaia e sassi e rocce
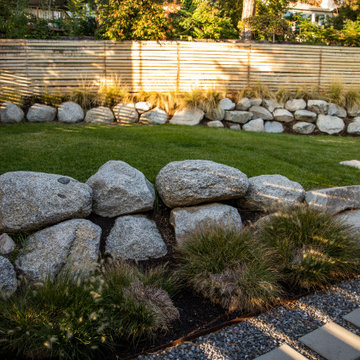
Using boulders as a retaining wall in this modern backyard gave us space to add lawn and ornamental grasses to the space.
Foto di un giardino contemporaneo di medie dimensioni e dietro casa con sassi e rocce, pavimentazioni in cemento e recinzione in legno
Foto di un giardino contemporaneo di medie dimensioni e dietro casa con sassi e rocce, pavimentazioni in cemento e recinzione in legno
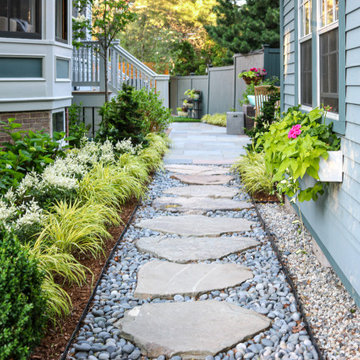
Foto di un piccolo giardino minimal esposto a mezz'ombra nel cortile laterale in primavera con sassi e rocce e sassi di fiume
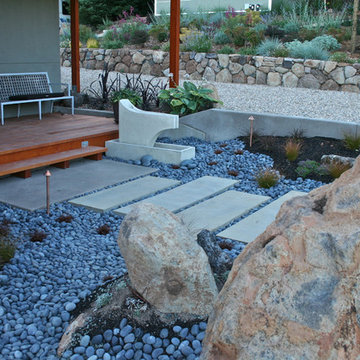
Immagine di un grande giardino xeriscape design in ombra davanti casa con sassi e rocce e sassi di fiume
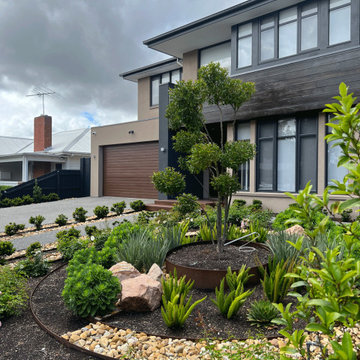
Front garden view with feature cloud pruned tree
Esempio di un giardino minimal esposto in pieno sole di medie dimensioni e davanti casa in autunno con sassi e rocce, sassi di fiume e recinzione in legno
Esempio di un giardino minimal esposto in pieno sole di medie dimensioni e davanti casa in autunno con sassi e rocce, sassi di fiume e recinzione in legno
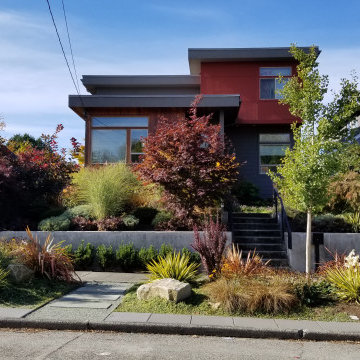
Urban landscape masterplan and installation. We created continuity of color, texture, and form starting at the street and front yard, and reaching to the rear yard and alleyway. Contemporary and naturalistic plantings blur the lines of rigidity and formality of this modern garden, while the structure of hardscaping holds the composition together year-round.
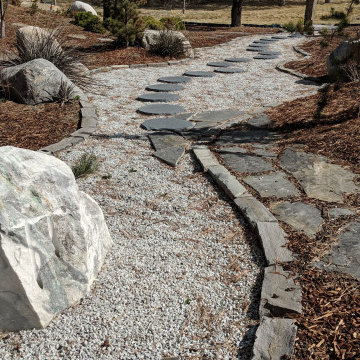
Dakin has been working with the owners of this site realize their dream of cultivating a rich and meaningful landscape around their home. Because of their deep engagement with their land and garden, the landscape has guided the entire design process, from architecture to civil engineering to landscape design.
All architecture on site is oriented toward the garden, a park-like, multi-use environment that includes a walking labyrinth, restored prairie, a Japanese garden, an orchard, vegetable beds, berry brambles, a croquet lawn and a charred wood outdoor shower. Dakin pays special attention to materials at every turn, selecting an antique sugar bowl for the outdoor fire pit, antique Japanese roof tiles to create blue edging, and stepping stones imported from India. In addition to its diversity of garden types, this permacultural paradise is home to chickens, ducks, and bees. A complex irrigation system was designed to draw alternately from wells and cisterns.
Dakin has also had the privilege of creating an arboretum of diverse and rare trees that she based on Olmsted’s design for Central Park. Trees were selected to display a variety of seasonally shifting delights: spring blooms, fall berries, winter branch structure. Mature trees onsite were preserved and sometimes moved to new locations.
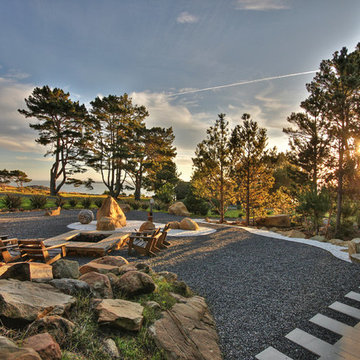
Patrice Jerome
Ispirazione per un giardino minimal di medie dimensioni con ghiaia e sassi e rocce
Ispirazione per un giardino minimal di medie dimensioni con ghiaia e sassi e rocce
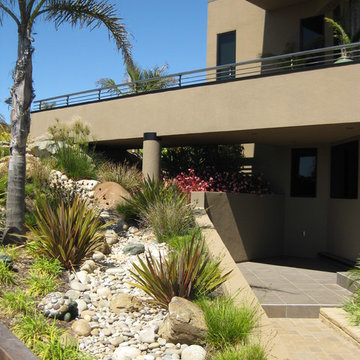
Esempio di un giardino minimal con un pendio, una collina o una riva, sassi e rocce e sassi di fiume
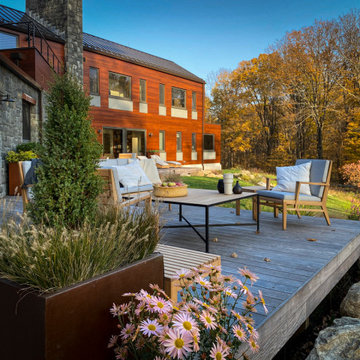
Deck gardens
Idee per un grande giardino xeriscape minimal esposto in pieno sole nel cortile laterale con sassi e rocce, pedane e recinzione in legno
Idee per un grande giardino xeriscape minimal esposto in pieno sole nel cortile laterale con sassi e rocce, pedane e recinzione in legno
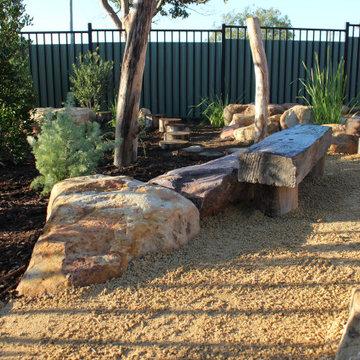
This garden is all about creating a fun, safe environment for kids to learn and play. Log steppers and boulders of varying heights encourage the young ones to test their balance, while mini railway sleepers provide a place to rest and chat.
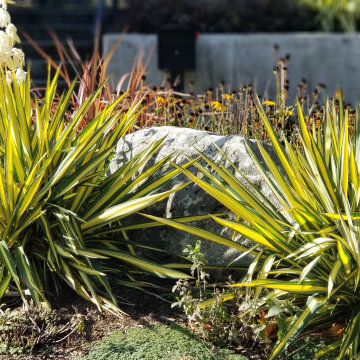
Urban landscape masterplan and installation. We created continuity of color, texture, and form starting at the street and front yard, and reaching to the rear yard and alleyway. Contemporary and naturalistic plantings blur the lines of rigidity and formality of this modern garden, while the structure of hardscaping holds the composition together year-round.
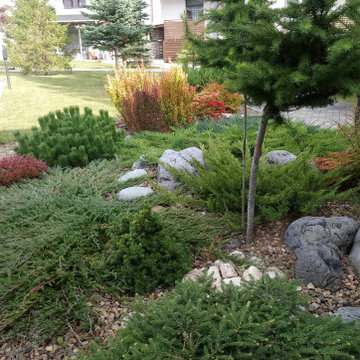
Idee per un giardino minimal esposto a mezz'ombra di medie dimensioni e in cortile in autunno con sassi e rocce
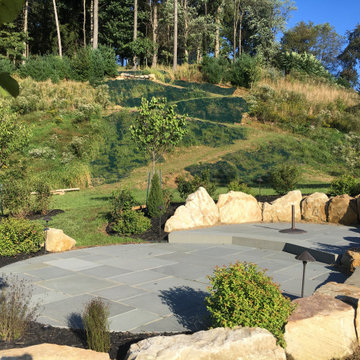
Located at the top of the hill is a 28 sqft irregular shaped Pea gravel patio surrounded on the back side with Sandstone boulders and is reached via a grass switchback that leads off the upper patio.
The switchback is about 2’ in width and ~ 105 ' long and snakes its way up the hillside.
The tiered Thermal Bluestone paver patio is shaped like a bowling pin with the larger section sized at 147 sqft and the smaller section sized at 114 sqft. The step between the two (2) patios is a single run of a Thermal full color Flagstone.
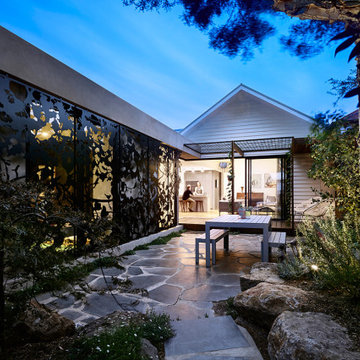
Rhiannon Slatter
Esempio di un piccolo giardino formale contemporaneo esposto a mezz'ombra dietro casa con sassi e rocce e pavimentazioni in pietra naturale
Esempio di un piccolo giardino formale contemporaneo esposto a mezz'ombra dietro casa con sassi e rocce e pavimentazioni in pietra naturale
Giardini contemporanei con sassi e rocce - Foto e idee
1
