Giardini contemporanei con pavimentazioni in cemento - Foto e idee
Filtra anche per:
Budget
Ordina per:Popolari oggi
161 - 180 di 8.644 foto
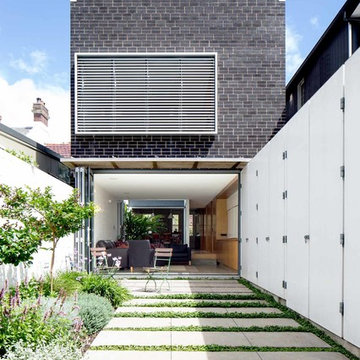
Douglas Frost
Foto di un giardino formale minimal dietro casa con un ingresso o sentiero e pavimentazioni in cemento
Foto di un giardino formale minimal dietro casa con un ingresso o sentiero e pavimentazioni in cemento
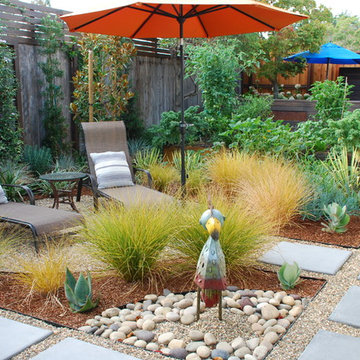
Idee per un piccolo giardino xeriscape design esposto in pieno sole dietro casa con pavimentazioni in cemento
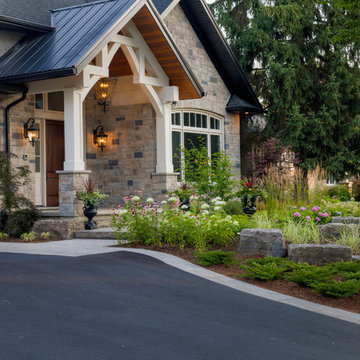
This project was completed in conjunction with the construction of the home. The home’s architect was looking for someone who could design and build a new driveway, front entrance, walkways, patio, fencing, and plantings.
The gardens were designed for the homeowner who had a real appreciation for gardening and was looking for variety and colour. The plants are all perennials that are relatively low maintenance while offering a wide variety of colours, heights, shapes and textures. For the hardscape, we used a Mondrian slab interlock for the main features and added a natural stone border for architectural detail.
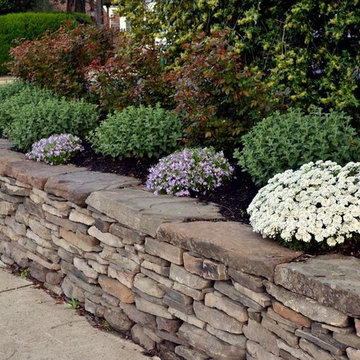
Idee per un giardino contemporaneo esposto a mezz'ombra di medie dimensioni e davanti casa in primavera con un muro di contenimento e pavimentazioni in cemento
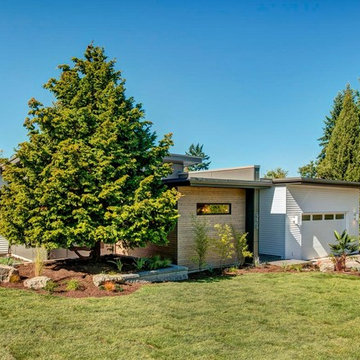
Idee per un vialetto d'ingresso design esposto in pieno sole di medie dimensioni e davanti casa in estate con pavimentazioni in cemento
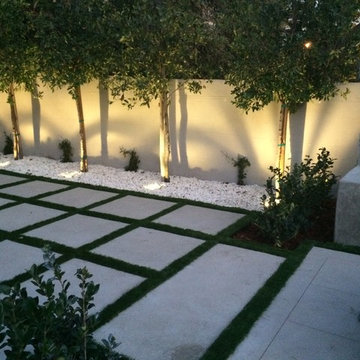
Foto di un giardino minimal di medie dimensioni e dietro casa con un ingresso o sentiero e pavimentazioni in cemento
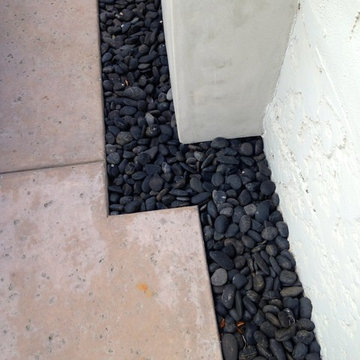
A small corner of the outside walkway demonstrates our drainage strategy.... open spaces on either side of the concrete walk are covered with polished La Paz pebbles, allowing water to percolate onto the site. Photo-Chris Jacobson, GardenArt Group
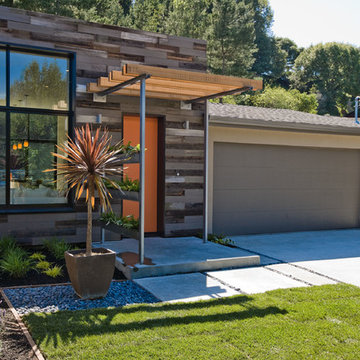
photo credit: Bob Morris
Idee per un grande giardino formale contemporaneo esposto a mezz'ombra davanti casa con un ingresso o sentiero e pavimentazioni in cemento
Idee per un grande giardino formale contemporaneo esposto a mezz'ombra davanti casa con un ingresso o sentiero e pavimentazioni in cemento
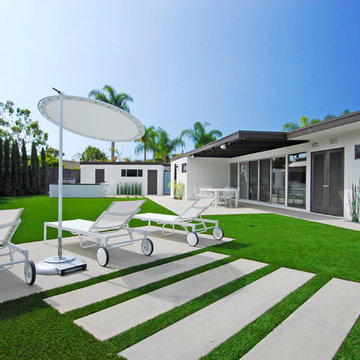
Newport Beach, California
Marcia Heitzmann Photographer
Idee per un grande giardino design esposto in pieno sole dietro casa con pavimentazioni in cemento
Idee per un grande giardino design esposto in pieno sole dietro casa con pavimentazioni in cemento
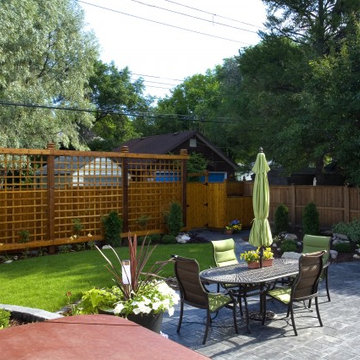
The honeysuckle vines will grow to cover the privacy screen at the back of the yard. Integrated watering system for all plantings so you don't have to pull the hose around!
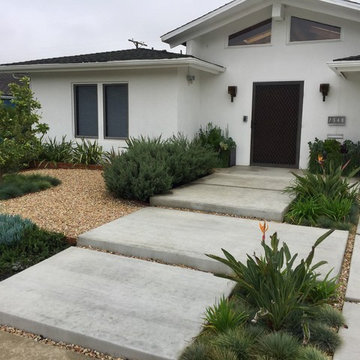
Immagine di un giardino xeriscape minimal esposto in pieno sole di medie dimensioni e davanti casa con pavimentazioni in cemento
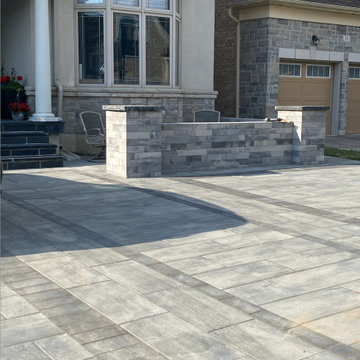
Esempio di un ampio vialetto d'ingresso minimal davanti casa in primavera con pavimentazioni in cemento
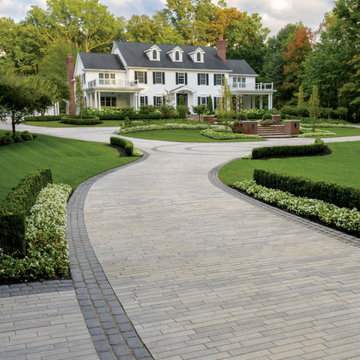
Idee per un ampio vialetto d'ingresso minimal davanti casa con pavimentazioni in cemento
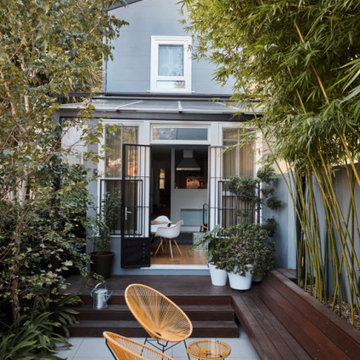
he brief for this Paddington terrace garden was to update an existing rundown courtyard in line with the modern interiors of the house. The design aimed to maintain neat clean lines, use a formal but interesting palette of material, maximise space for entertaining, retain access to the rear lane and deal with a sloping site.
Built in seating with a backrest allows for the change in levels – incorporating retaining and pushed up against the side boundary maximises space for entertaining. A delicate yet contrasting plant palette and water feature selection was chosen to match the house interiors and simple light grey large format tiles let these elements shine. The wrap around bench seat is semi floating to allow for a shadow line and the illusion of more space. It allows for casual seating – a pop of yellow in the Acapulco chairs is a welcome addition against the soft grey facade of the house.
A cluster of white pots on the timber porch adds to the composition and Bamboo and Magnolia Little Gems provide a green backdrop and screen of the neighbouring properties. A fixed outdoor umbrella offers shade over the seating areas.
The design and look of the garden compliments the architecture and interiors of the residence. It is a design that is sophisticated in its simplicity, with interesting materials and plants but also with functional space that perfectly suits the needs and entertaining requirements of its owners.
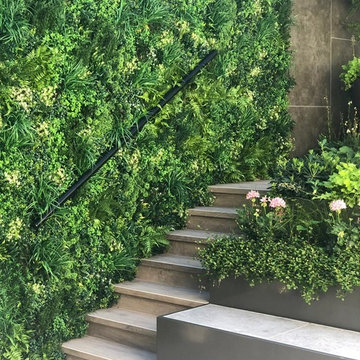
Maya Carni
Ispirazione per un piccolo giardino formale design esposto a mezz'ombra dietro casa in primavera con pavimentazioni in cemento
Ispirazione per un piccolo giardino formale design esposto a mezz'ombra dietro casa in primavera con pavimentazioni in cemento
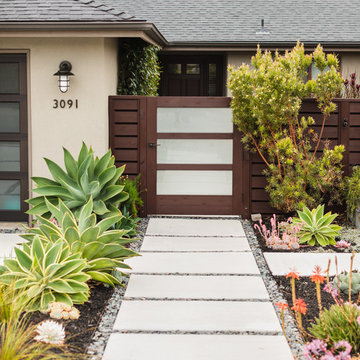
Immagine di un giardino xeriscape design di medie dimensioni e davanti casa con pavimentazioni in cemento
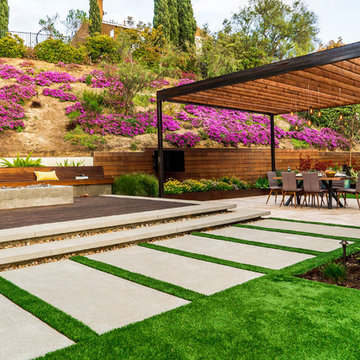
View of custom fabricated steel patio cover with concrete steps and artificial turf leading from side yard to center of backyard.
Photography: Brett J Hilton
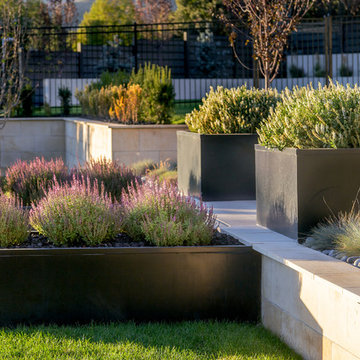
Adding black metal planters to the front walkway allowed us to line the walkway with both clean lines and greenery, creating an entrance that feels welcoming and contemporary.
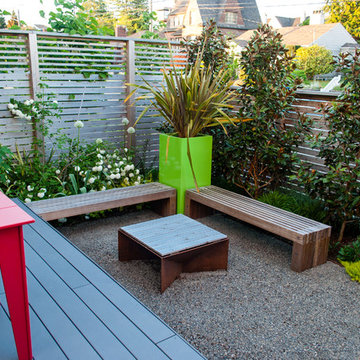
This newly constructed home was in need of an outdoor living space and streetscape in a matching contemporary Northwest style. Our studio composed a landscape with an improved entry sequence, balancing the need for personal privacy alongside a distinctive public face. A steel framed gabion basket wall provides a crisp edge and doubles as retaining for the private patio behind the horizontal board fence. The courtyard oasis with a new deck is enclosed by warm wooden fencing set on top of the contrasting raw texture of a gabion retaining wall that acts as a backdrop to bold streetscape plantings.
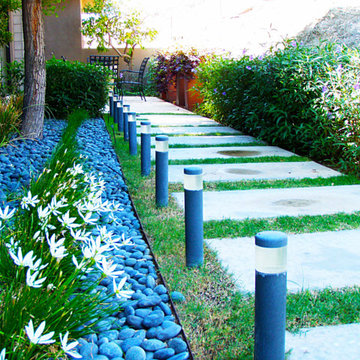
Cast concrete step pad connection to back patio.
Ispirazione per un piccolo giardino minimal esposto a mezz'ombra dietro casa con un ingresso o sentiero e pavimentazioni in cemento
Ispirazione per un piccolo giardino minimal esposto a mezz'ombra dietro casa con un ingresso o sentiero e pavimentazioni in cemento
Giardini contemporanei con pavimentazioni in cemento - Foto e idee
9