Giardini con un muro di contenimento - Foto e idee
Filtra anche per:
Budget
Ordina per:Popolari oggi
161 - 180 di 5.842 foto
1 di 3
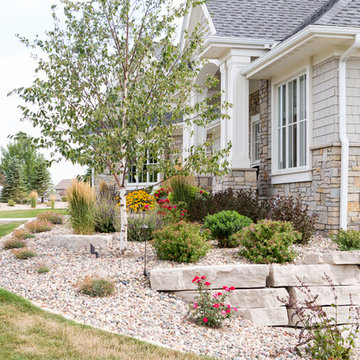
This beautiful home features a wide stone pathway to the front door, stone retaining walls wrapped around the sides of the house, a large bermed planting bed near the u-shaped driveway for added privacy, a curved paver path leading to the backyard with a large entertainment space and gas fire pit, softened with planting beds. Drainage in the backyard was an issue, so a dry creek bed was built to divert water away from the house's foundation.
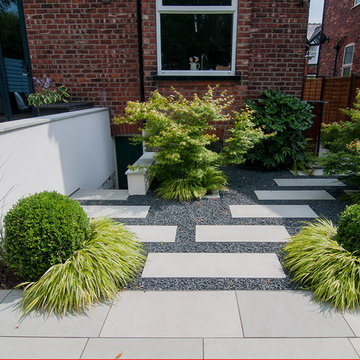
Japanese garden stepping stones by Nicholas Atherton of Natural Dimensions Ltd.
Ispirazione per un piccolo giardino formale classico esposto a mezz'ombra dietro casa in estate con pavimentazioni in pietra naturale e un muro di contenimento
Ispirazione per un piccolo giardino formale classico esposto a mezz'ombra dietro casa in estate con pavimentazioni in pietra naturale e un muro di contenimento
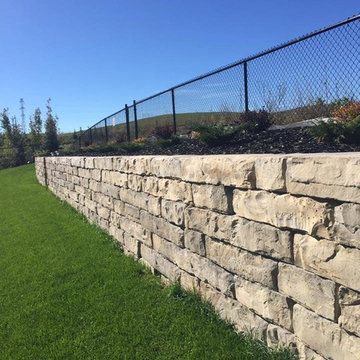
Foto di un grande giardino chic esposto in pieno sole nel cortile laterale con un muro di contenimento e pavimentazioni in pietra naturale
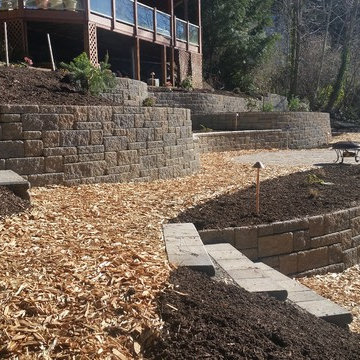
After Picture; Wall placement was critical because of the septic drainfield lines. The woodchip pathways were installed from both ends of yard and provided ground level access to raised garden peninsulas from above, while homeowners could stand at lower level and work in raised garden beds. Drip system was designed for beds and garden separate. The neat thing with the Allan Block is the tab is on top, so we can use it for a border "edge" and not require a cap. A cap was installed on the 2' high seat wall in curved section next to paver patio. The mixed pattern wall is Allan Block in Europa tumbled series shown in Rocky Mountain color blend.
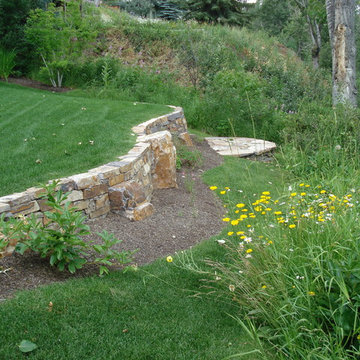
Esempio di un grande giardino formale tradizionale esposto a mezz'ombra dietro casa in primavera con un muro di contenimento e pavimentazioni in pietra naturale
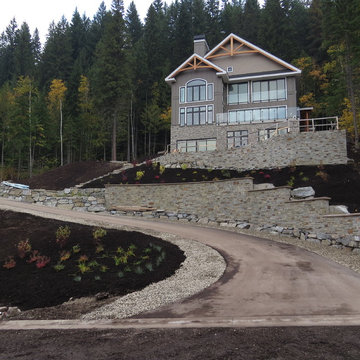
Immagine di un grande vialetto d'ingresso stile rurale esposto in pieno sole con un muro di contenimento, un pendio, una collina o una riva e ghiaia
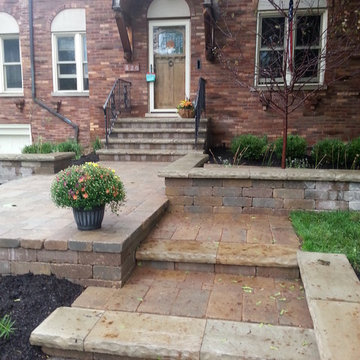
Immagine di un vialetto d'ingresso classico esposto a mezz'ombra di medie dimensioni e davanti casa in primavera con un muro di contenimento e pavimentazioni in mattoni
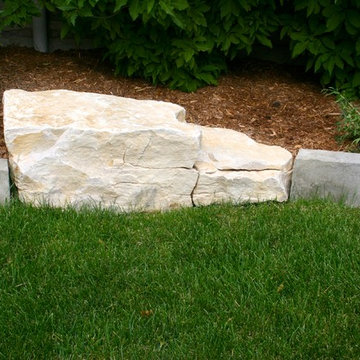
Interlock driveway, patio and walkways. woodworking, front sitting area, Oaks and Unilock Pavers.
Esempio di un vialetto d'ingresso tradizionale esposto a mezz'ombra di medie dimensioni e davanti casa in estate con un muro di contenimento e pavimentazioni in pietra naturale
Esempio di un vialetto d'ingresso tradizionale esposto a mezz'ombra di medie dimensioni e davanti casa in estate con un muro di contenimento e pavimentazioni in pietra naturale
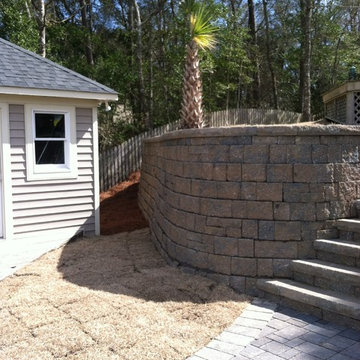
Sound front property in need of an updated retaining wall system, patios and stairs down to the dock
Immagine di un ampio giardino costiero esposto a mezz'ombra in cortile in inverno con un muro di contenimento e pavimentazioni in cemento
Immagine di un ampio giardino costiero esposto a mezz'ombra in cortile in inverno con un muro di contenimento e pavimentazioni in cemento
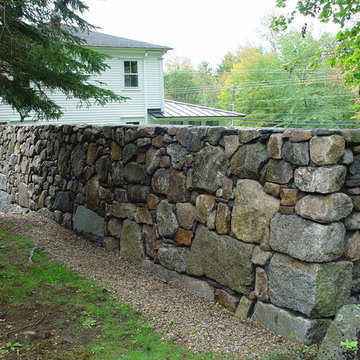
This 6' + high Wall is 'freestanding', i.e. it is finished on both sides and does not retain any soil. It acts as a noise barrier / privacy fence from the back yard living space to the noisy street. It is made of reclaimed antique granite
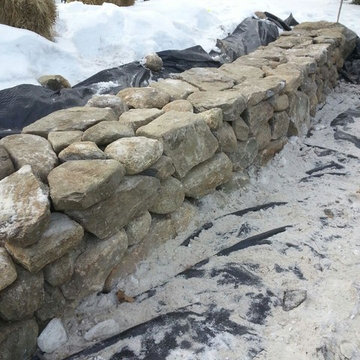
Farmers Stonewall connecting two Native (existing) Boulder outcroppings. With Naturalistic perennial planting. (Landscape Design By Zachary Berger Assoc. LTD)
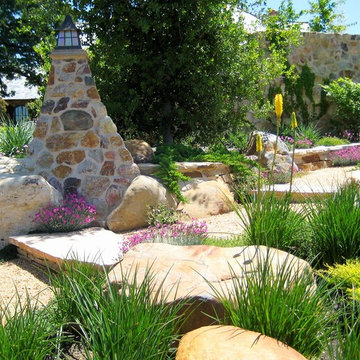
photo by Jim Pyle
Idee per un ampio giardino mediterraneo esposto in pieno sole nel cortile laterale in primavera con pavimentazioni in pietra naturale e un muro di contenimento
Idee per un ampio giardino mediterraneo esposto in pieno sole nel cortile laterale in primavera con pavimentazioni in pietra naturale e un muro di contenimento
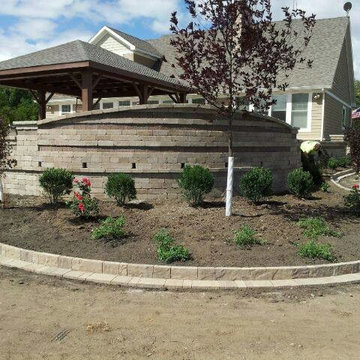
REAR OF PATIO AND CUSTOM BUILT COUCH SEATING
Esempio di un ampio giardino tradizionale esposto in pieno sole dietro casa in estate con un muro di contenimento e pavimentazioni in mattoni
Esempio di un ampio giardino tradizionale esposto in pieno sole dietro casa in estate con un muro di contenimento e pavimentazioni in mattoni
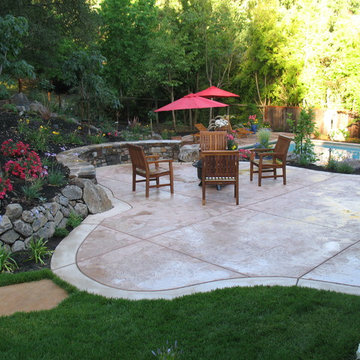
Foto di un grande giardino chic esposto a mezz'ombra dietro casa con un muro di contenimento e pavimentazioni in pietra naturale
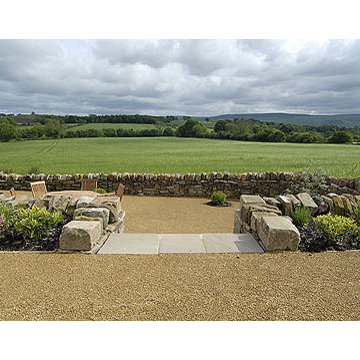
Landscape Designer by Josh Ward Landscape Design
Landscape Designer, Josh Ward Landscape Design, was asked to create a landscape design that was low maintenance, in keeping with this old country train station cottage in Spennithorne, tucked deep in the North Yorkshire Dales, whilst incorporating a contemporary core to the overall design. The train station had just received a beautiful high-spec restoration, inside and out. Located on top of a hill, overlooking some of the most spectacular landscapes, with a working local train line running behind the cottage, this garden design project demanded careful and sensitive design to its local environment. Wind, rabbits, chickens, low maintenance, and a holiday cottage with year round visitors were all important considerations too.
The landscape design needed to champion the stunning views and not compete with them! The rolling views were outwards, upwards and all-around! Josh wanted to design a comfortable outside space that acted as a sympathetic viewing platform for the amazing views whilst also grounding the house into its landscape.
Firstly the dry stone walling was extended, to enclose and divide the garden, whilst underlining and framing the view beyond. A built-in dry stone barbecue was reinvented from an old dry stone flower bed, for those balmy summer days, with lots of serving space and in close proximity to the evening dining area. In front of the sun-room double doors a gap was left in the dry stone wall to allow people to look straight into the field and onwards to the view, whilst lounging inside in comfort in the winter months. Randomly sized Indian sandstone was chosen for the main area in front of the house. The colours and random sizes worked well with the dry stone walls and a warmer tonal dimension to the whole area. To break the paved area, a low square lavender bed was incorporated, which also masked the barbecue area slightly (so as not to interfere with the view) whilst offering scent and movement too. Two further beds were created in the paved area. One along the front corner of the station house and the other on the side of the main platform steps. These grounded and softened these areas beautifully. A final, rectangular, cut-out hedging bed between the paving and gravel parking area was designed to act as a hub and divider for the west end of the garden. The hornbeam hedge was to act as a screen fro the cars and a windbreak also. In time, it will be pruned to mimick the stepped chimney pots when it reaches a suitable size.
A breakfast/coffee area behind the hornbeam hedge was a second seating dining area for six people, which offered amazing morning views. The landscape design leading up to the platform included restoring the steps, fencing and installing a lengthy, stepped raised bed, from brick with a sandstone coping. The planting design for this area had to allow for snatched views of the passing steam trains and had to be drought and wind tolerant, whilst offering all year interest. Swathes of large grasses were incorporated so as to mimick the crops in the nearby field, on the opposite side of the garden and to bed the garden into the landscape more. Great winter interest from the miscanthus grasses, especially as the sun sets! The other side of the car-park/turning area became a vast curving winter bed.
Both east and west ends of the garden were hedged with hornbeam. The west side of the garden was a stunning place in which to eat, play boule or just sit on the benches on the upper level, staring out at the best view in the garden. Self-binding gravel was used a the surface here, to break up the amount of paving, to keep costs down and mainly to warm the whole space up with its deep golden colour. A handful of cor-ten style steel rings punched holes though the self-binding gravel to act as beds for box balls, a weeping pear and a crab apple. The box balls mirrored the tree shapes in the distance, whilst playing with perspective, whilst offering punctuation, grounding the viewer and softening the wall slightly. The platform was re-paved and the picket fence reinstated. The final touch was adding a shelter belt of English trees such as blackthorn.
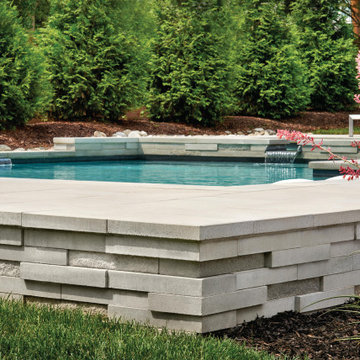
The Graphix wall’s varying depths and unique but simple installation process creates a 3 dimensional visual effect around this beautiful rectangle pool. The mix of smooth and chiseled textures add another factor of visual interest to this pool design, making it perfect for design lovers and those seeking something sleek and out of the box.
Want to know more about this luxurious retaining wall? Look no further than our product page: https://www.techo-bloc.com/shop/walls/graphix-wall/
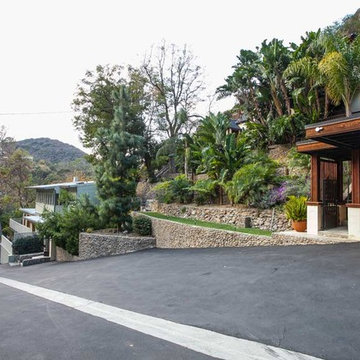
Immagine di un grande vialetto d'ingresso eclettico esposto in pieno sole con un muro di contenimento e un pendio, una collina o una riva
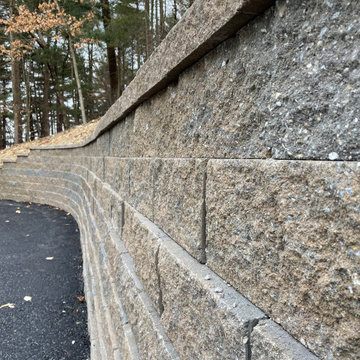
Phase One of landscape and driveway project. New asphalt driveway, retaining wall, and entry walk.
Esempio di un grande vialetto d'ingresso chic esposto a mezz'ombra con un muro di contenimento, un pendio, una collina o una riva e pavimentazioni in cemento
Esempio di un grande vialetto d'ingresso chic esposto a mezz'ombra con un muro di contenimento, un pendio, una collina o una riva e pavimentazioni in cemento
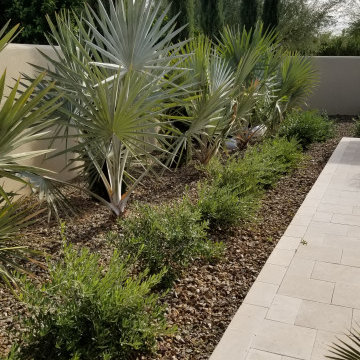
Immagine di un giardino xeriscape esposto a mezz'ombra di medie dimensioni e dietro casa in estate con un muro di contenimento e pavimentazioni in pietra naturale
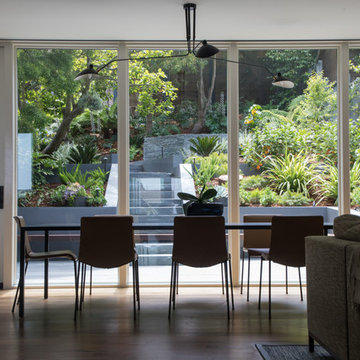
Ispirazione per un giardino xeriscape contemporaneo esposto a mezz'ombra dietro casa e di medie dimensioni con un muro di contenimento, pavimentazioni in pietra naturale e recinzione in legno
Giardini con un muro di contenimento - Foto e idee
9