Giardini con un muro di contenimento - Foto e idee
Filtra anche per:
Budget
Ordina per:Popolari oggi
101 - 120 di 5.842 foto
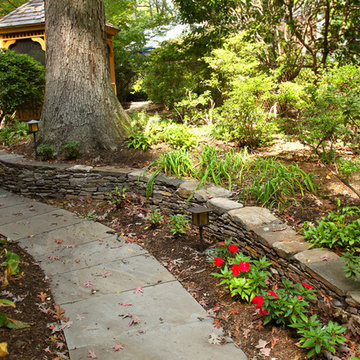
Esempio di un giardino classico esposto a mezz'ombra di medie dimensioni e dietro casa con un muro di contenimento e pacciame
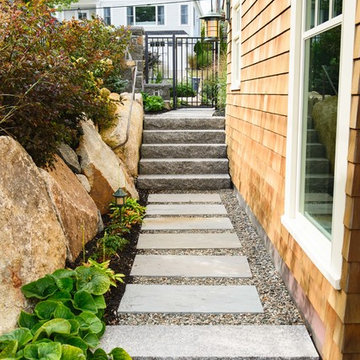
Idee per un giardino stile marinaro di medie dimensioni e dietro casa con un muro di contenimento e pavimentazioni in pietra naturale
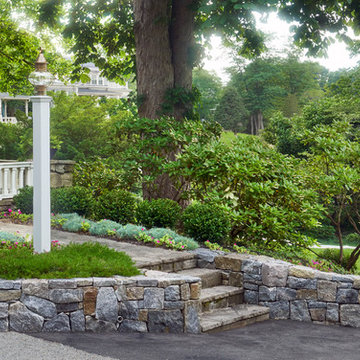
Location: Cohasset, MA, USA
When my clients purchased this historic house, they saw that this garden held great potential, even though the property had been somewhat neglected. They wanted the new landscape to evoke the feeling of an Olde Maine house that time had forgotten. Sitting on the front veranda in the shade of the treasured Horse Chestnut and Maple trees that flank each side of the house, we explored the possibilities together.
The front yard sloped a bit too much for comfort, so we determined that building a stone wall in the middle would create a terrace, making both parts of the lawn more usable. Visions of parties and children's weddings came to mind. We put a set of elegant arching steps in the middle, leading down to the sunken garden.
Large, mature Rhododendrons were planted at the base of the Horse Chestnut and Maple trees just off the front veranda. Boxwoods undulate beneath the trees with Vinca as a ground cover.
Ticonderoga stone was used for the walls and steps, which was the closest match to the existing stone foundation. The exquisite masonry by Doug Brooks Masonry makes this staircase as elegant as a tiered wedding cake.
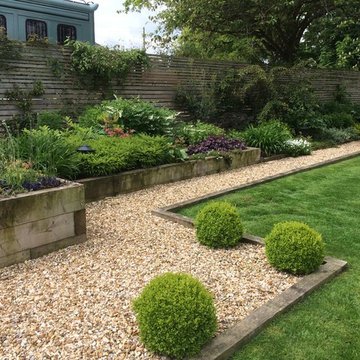
Alexandra Froggatt
Esempio di un ampio giardino formale design esposto in pieno sole dietro casa in estate con un muro di contenimento e ghiaia
Esempio di un ampio giardino formale design esposto in pieno sole dietro casa in estate con un muro di contenimento e ghiaia
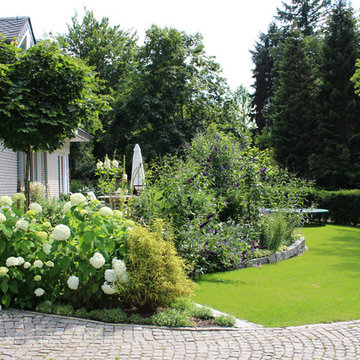
Garten vor Baubeginn
Foto di un grande giardino country esposto in pieno sole in estate con pavimentazioni in pietra naturale e un muro di contenimento
Foto di un grande giardino country esposto in pieno sole in estate con pavimentazioni in pietra naturale e un muro di contenimento
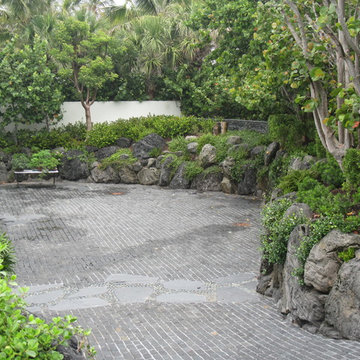
The stone driveways and boulder retaining walls are made out of volcanic rock and black granite cobblestone. The ground covers are planted in between the rock retaining walls.
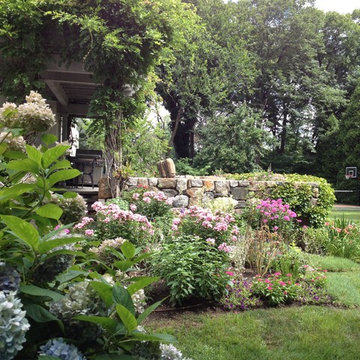
Ispirazione per un giardino formale chic esposto a mezz'ombra di medie dimensioni e dietro casa con pavimentazioni in cemento e un muro di contenimento
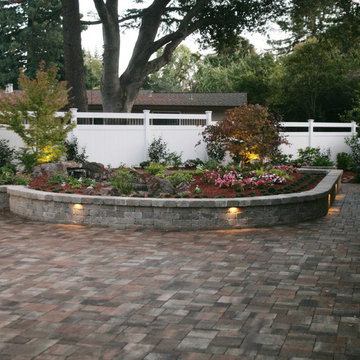
Daniel Photography Ltd
Ispirazione per un giardino formale classico esposto in pieno sole di medie dimensioni e dietro casa in primavera con un muro di contenimento e pavimentazioni in pietra naturale
Ispirazione per un giardino formale classico esposto in pieno sole di medie dimensioni e dietro casa in primavera con un muro di contenimento e pavimentazioni in pietra naturale
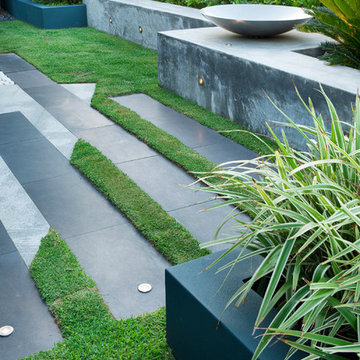
ron tan
Ispirazione per un piccolo giardino contemporaneo dietro casa con un muro di contenimento e pavimentazioni in pietra naturale
Ispirazione per un piccolo giardino contemporaneo dietro casa con un muro di contenimento e pavimentazioni in pietra naturale
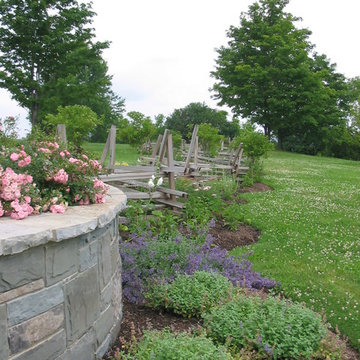
Silo base ans split rail fencing planted out with perennials.
Foto di un ampio giardino country esposto in pieno sole dietro casa in primavera con un muro di contenimento e pacciame
Foto di un ampio giardino country esposto in pieno sole dietro casa in primavera con un muro di contenimento e pacciame
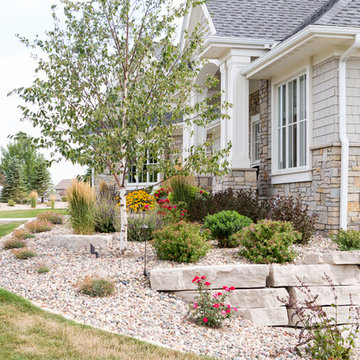
This beautiful home features a wide stone pathway to the front door, stone retaining walls wrapped around the sides of the house, a large bermed planting bed near the u-shaped driveway for added privacy, a curved paver path leading to the backyard with a large entertainment space and gas fire pit, softened with planting beds. Drainage in the backyard was an issue, so a dry creek bed was built to divert water away from the house's foundation.
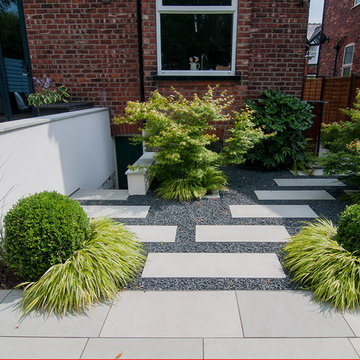
Japanese garden stepping stones by Nicholas Atherton of Natural Dimensions Ltd.
Ispirazione per un piccolo giardino formale classico esposto a mezz'ombra dietro casa in estate con pavimentazioni in pietra naturale e un muro di contenimento
Ispirazione per un piccolo giardino formale classico esposto a mezz'ombra dietro casa in estate con pavimentazioni in pietra naturale e un muro di contenimento
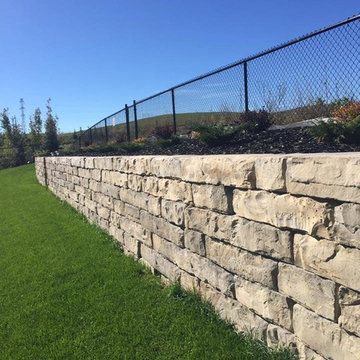
Foto di un grande giardino chic esposto in pieno sole nel cortile laterale con un muro di contenimento e pavimentazioni in pietra naturale
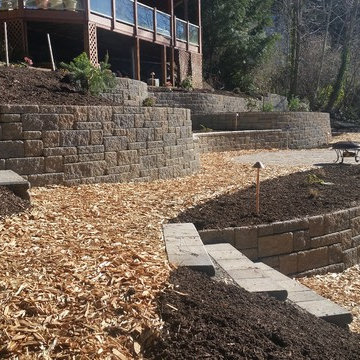
After Picture; Wall placement was critical because of the septic drainfield lines. The woodchip pathways were installed from both ends of yard and provided ground level access to raised garden peninsulas from above, while homeowners could stand at lower level and work in raised garden beds. Drip system was designed for beds and garden separate. The neat thing with the Allan Block is the tab is on top, so we can use it for a border "edge" and not require a cap. A cap was installed on the 2' high seat wall in curved section next to paver patio. The mixed pattern wall is Allan Block in Europa tumbled series shown in Rocky Mountain color blend.
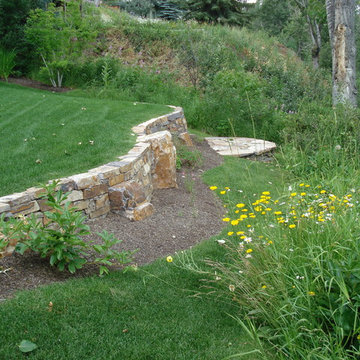
Esempio di un grande giardino formale tradizionale esposto a mezz'ombra dietro casa in primavera con un muro di contenimento e pavimentazioni in pietra naturale
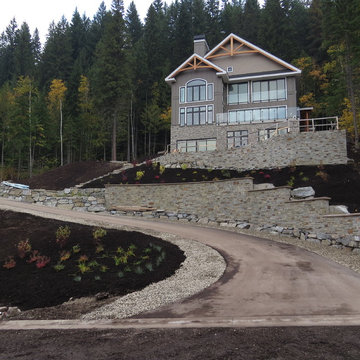
Immagine di un grande vialetto d'ingresso stile rurale esposto in pieno sole con un muro di contenimento, un pendio, una collina o una riva e ghiaia
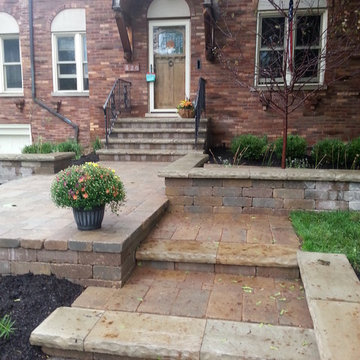
Immagine di un vialetto d'ingresso classico esposto a mezz'ombra di medie dimensioni e davanti casa in primavera con un muro di contenimento e pavimentazioni in mattoni
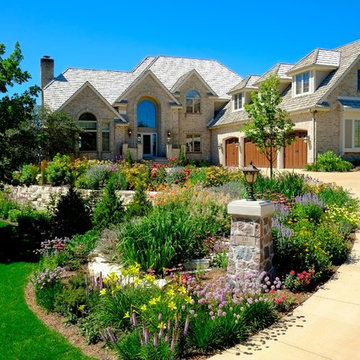
Left side of driveway includes new Fond du Lac outcropping stone retaining wall and a variety of shrubs, perennials, and ornamental grasses.
Westhauser Photography
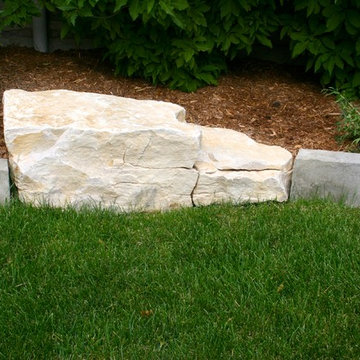
Interlock driveway, patio and walkways. woodworking, front sitting area, Oaks and Unilock Pavers.
Esempio di un vialetto d'ingresso tradizionale esposto a mezz'ombra di medie dimensioni e davanti casa in estate con un muro di contenimento e pavimentazioni in pietra naturale
Esempio di un vialetto d'ingresso tradizionale esposto a mezz'ombra di medie dimensioni e davanti casa in estate con un muro di contenimento e pavimentazioni in pietra naturale
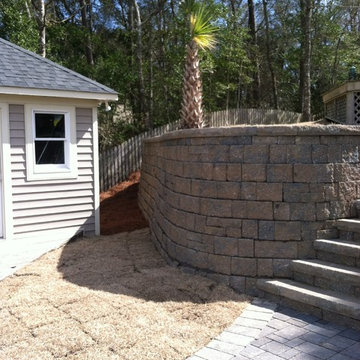
Sound front property in need of an updated retaining wall system, patios and stairs down to the dock
Immagine di un ampio giardino costiero esposto a mezz'ombra in cortile in inverno con un muro di contenimento e pavimentazioni in cemento
Immagine di un ampio giardino costiero esposto a mezz'ombra in cortile in inverno con un muro di contenimento e pavimentazioni in cemento
Giardini con un muro di contenimento - Foto e idee
6