Giardini con un muro di contenimento - Foto e idee
Filtra anche per:
Budget
Ordina per:Popolari oggi
21 - 40 di 5.842 foto
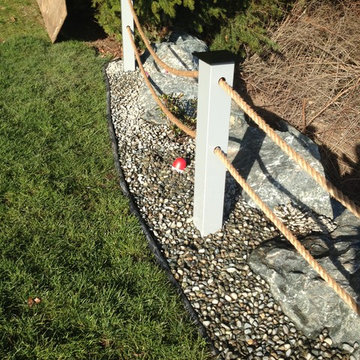
A West Coast style seaside backyard featuring a rock retaining wall and nautical rope fencing.
Ispirazione per un giardino costiero esposto a mezz'ombra di medie dimensioni e dietro casa con un muro di contenimento
Ispirazione per un giardino costiero esposto a mezz'ombra di medie dimensioni e dietro casa con un muro di contenimento
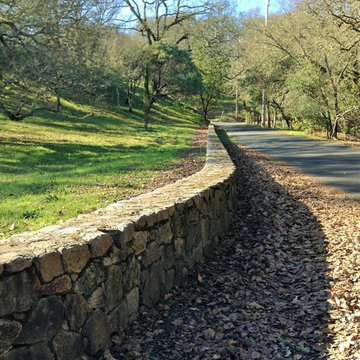
This project consisted of stone masonry decorative walls at the front of the estate leading to the gated entry, where we also installed a decorative stone elements.
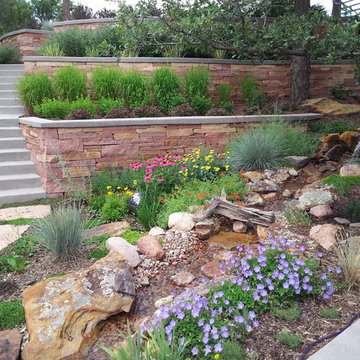
KHLA
Immagine di un grande giardino xeriscape chic esposto a mezz'ombra in estate con un pendio, una collina o una riva, un muro di contenimento e ghiaia
Immagine di un grande giardino xeriscape chic esposto a mezz'ombra in estate con un pendio, una collina o una riva, un muro di contenimento e ghiaia
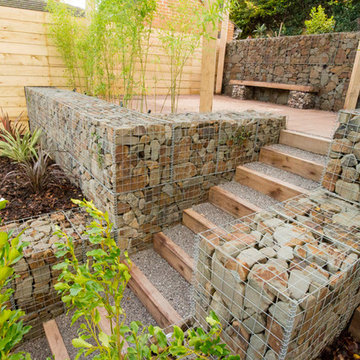
The design brief for this project was to bring order to chaos. Just 13 metres from the end of the extension to the hedge at the back but with a rise of 4 metres. Obviously the slope was a major issue and there were going to be a lot of walls. Rather than use traditional masonry we thought that steel gabions filled with a local sandstone would give a different, more organic feel. As this garden is also supporting the garden of the next property the gabions provide the necessary structural support without having to use several tonnes of concrete. We also installed planting bags within the gabion stone so that walls will be softened with greenery.
The gabion walls were very hard work. On top of the excavation we brought in 48 tonnes of stone to fill them. Due to limited access this was all done by hand.
As well as the walls we needed lots of steps and oak sleepers fit the bill here. The lower patio was extended and the middle section is where the hot tub goes. Rather than the usual wooden shelter for the hot tub we used a detachable shade sail. The sails come in many colours and can be changed to suit the mood.
The garden was to be low maintenance but we still managed to fit a few plants into the scheme and pots will eventually provide a bit more interest. To finish things off a small amount of lighting to give just the right mood at night.
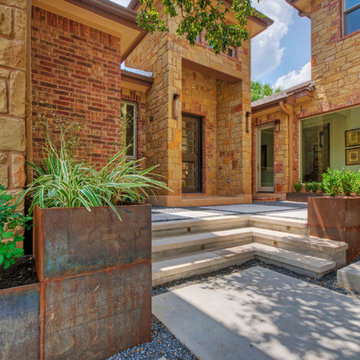
This is a view of the stucco wall enclosing court yard with concrete stepping stones and black gravel
Idee per un campo sportivo esterno contemporaneo esposto a mezz'ombra di medie dimensioni e davanti casa in primavera con un muro di contenimento e pavimentazioni in cemento
Idee per un campo sportivo esterno contemporaneo esposto a mezz'ombra di medie dimensioni e davanti casa in primavera con un muro di contenimento e pavimentazioni in cemento
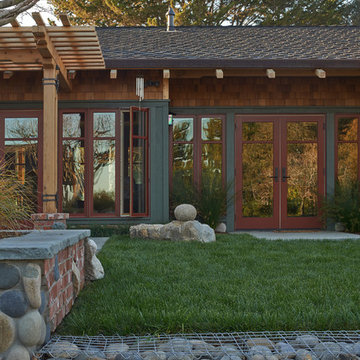
Upper lawn retained with gabion boxes
Foto di un grande giardino american style esposto in pieno sole dietro casa con un muro di contenimento
Foto di un grande giardino american style esposto in pieno sole dietro casa con un muro di contenimento
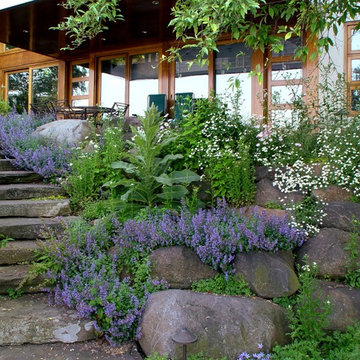
Boulders and plantings disguise an extensive gabion retaining wall on the Hudson River
Esempio di un grande giardino formale moderno esposto a mezz'ombra con un muro di contenimento, un pendio, una collina o una riva e pavimentazioni in pietra naturale
Esempio di un grande giardino formale moderno esposto a mezz'ombra con un muro di contenimento, un pendio, una collina o una riva e pavimentazioni in pietra naturale
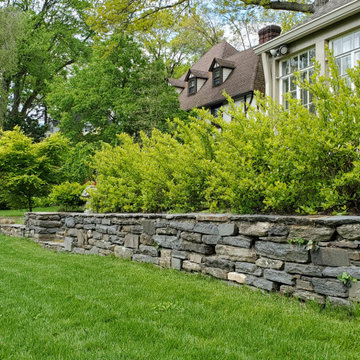
This exquisite home on Philadelphia's Main Line underwent a total landscape transformation. Overgrown plantings and invasive species were removed to make room for a transitional landscape that functions for this family's low-maintenance lifestyle. Here, boxwoods are interplanted with native species and formal lines are combined with a rain garden. This updated landscape now supports the client's lifestyle as well as the surrounding environment!
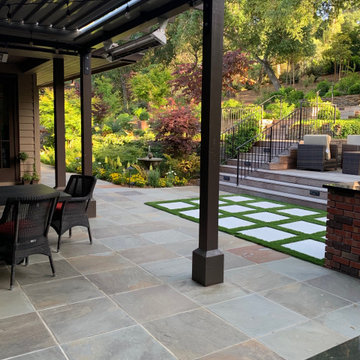
The rear garden was reconfigured as an outdoor living area. It has a louvered dining arbor, a spa built into a raised deck, a full kitchen, a fireplace, and a rebuilt summer house on the hill above.
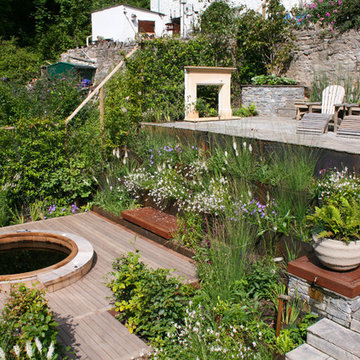
Ispirazione per un giardino formale country esposto in pieno sole dietro casa in estate con un muro di contenimento e pavimentazioni in pietra naturale
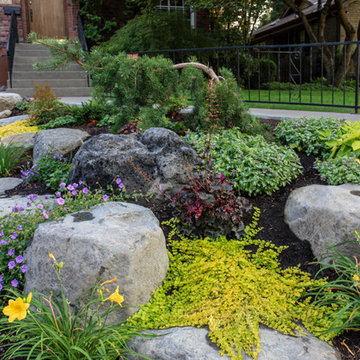
With a narrow driveway and leaning concrete retaining walls, parking was a major challenge at this 1938 brick Tudor on Spokane's South Hill. Crumbling concrete stairs added another layer of difficulty, and after a particularly rough winter, the homeowners were ready for a change. The failing concrete walls were replaced with stacked boulders, which created space for a new, wider driveway. Natural stone steps offer access to the backyard, while the new front stairs and sidewalk provide a safe route to the front door. The original iron railings were preserved and modified to be reused with the new stairs.
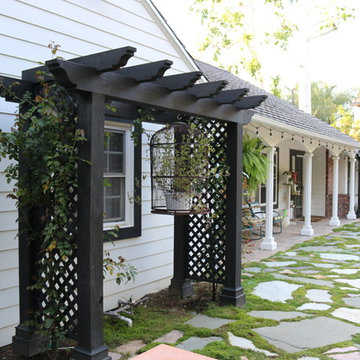
A custom-piece design statement as an arbor to dress up an entryway
Esempio di un grande giardino formale stile rurale esposto in pieno sole davanti casa in estate con un muro di contenimento e pavimentazioni in pietra naturale
Esempio di un grande giardino formale stile rurale esposto in pieno sole davanti casa in estate con un muro di contenimento e pavimentazioni in pietra naturale
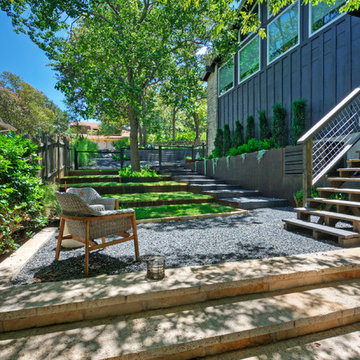
Esempio di un grande giardino xeriscape minimalista in ombra dietro casa in primavera con un muro di contenimento e ghiaia
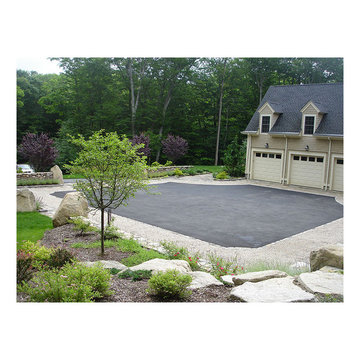
Foto di un grande vialetto d'ingresso classico esposto in pieno sole davanti casa in primavera con un muro di contenimento e ghiaia
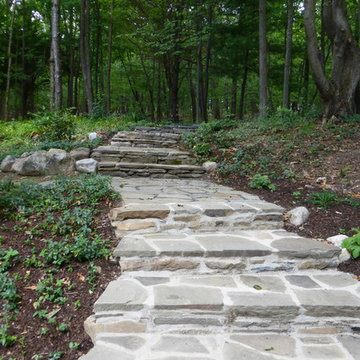
Renovated 72' long natural stone walkway leading from the front courtyard to a private road.
Immagine di un ampio giardino xeriscape rustico in ombra dietro casa in estate con pavimentazioni in pietra naturale e un muro di contenimento
Immagine di un ampio giardino xeriscape rustico in ombra dietro casa in estate con pavimentazioni in pietra naturale e un muro di contenimento
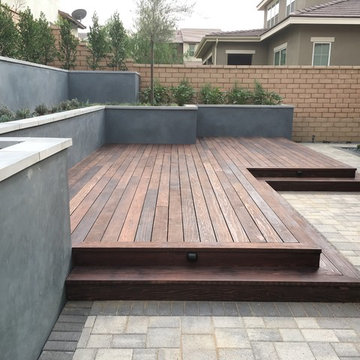
Smooth Santa Barbara Stucco retaining wall. Redwood Deck. Drip irrigation.
Esempio di un giardino xeriscape minimalista esposto a mezz'ombra dietro casa con un muro di contenimento e pedane
Esempio di un giardino xeriscape minimalista esposto a mezz'ombra dietro casa con un muro di contenimento e pedane
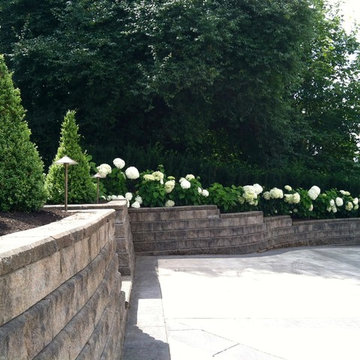
Ispirazione per un vialetto d'ingresso chic esposto a mezz'ombra in cortile in estate con un muro di contenimento
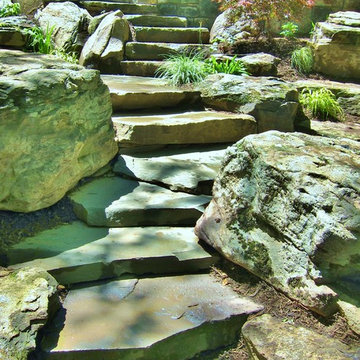
Close up view of rugged stone slab steps that are fitted gracefully into the stone veneered wall and lead down to the lowest terrace that looks out over the river gorge below. These steps are carfeully integrated with the boulders to give the effect of these being carved right out of the natural bedrock. They look rugged but they are smooth even surfaces, set at an easy, walking cadence so going from the top to the bottom of the whole terrace system is a very easy and comfortable barefoot stroll.
Photos Jane Luce
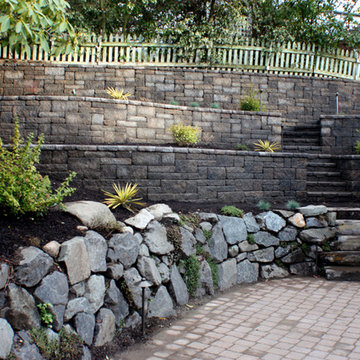
Terraced Retaining Wall of AllenBlock Europa Series with low voltage landscape lighting and new plantings.
Idee per un giardino xeriscape chic esposto a mezz'ombra di medie dimensioni e dietro casa in estate con un muro di contenimento e pavimentazioni in cemento
Idee per un giardino xeriscape chic esposto a mezz'ombra di medie dimensioni e dietro casa in estate con un muro di contenimento e pavimentazioni in cemento
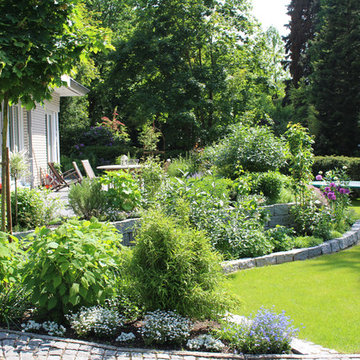
Garten vor Baubeginn
Foto di un grande giardino country esposto in pieno sole in estate con pavimentazioni in pietra naturale e un muro di contenimento
Foto di un grande giardino country esposto in pieno sole in estate con pavimentazioni in pietra naturale e un muro di contenimento
Giardini con un muro di contenimento - Foto e idee
2