Giardino
Ordina per:Popolari oggi
1 - 20 di 5.842 foto

Immagine di un grande giardino classico esposto a mezz'ombra dietro casa con pavimentazioni in pietra naturale e un muro di contenimento
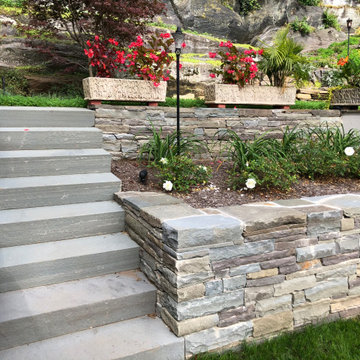
Bluestone steps surrounded by a mix of granite and natural fieldstone retaining walls dry laid and supported by interior mortar. Landscape lighting highlights the newly planted roses and perennials.
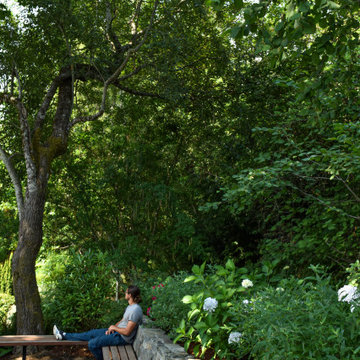
Custom designed metal fire pit surrounded by a floating ipe bench. Set within a wooded hillside, beautiful steel risers retain a gravel patio carved into the sloping terrain.
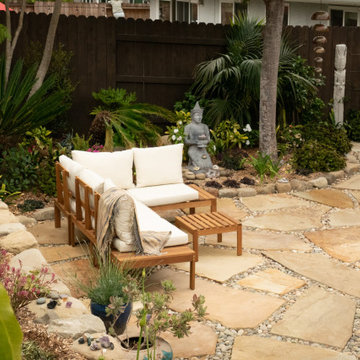
When I came to this property not only was the landscape a scrappy mess the property also had some very real grading and drainage issues that were jeopardizing the safety of this house. As recent transplants from New Jerseys to Southern California these clients were in awe of all the plants they were seeing in their neighborhood. Living on the water at the Ventura harbor they wanted to be able to take full advantage or the outdoor lifestyle and cool ocean breeze. Being environmentally conscious citizens, these clients were very concerned that their garden was designed with sustainability as a leading factor. As they said in our initial consultation, “Would want or garden be part of the solution not part of the problem.”
This property is the last house on the bottom of a gently sloping street. All the water from the neighbor’s houses drain onto this property. When I came into this project the back yard sloped into the house. When it would rain the water would pool up against the house causing water damage. To address the drainage we employed several tactics. Firstly, we had to invert the slope in the back yard so that water would not pool against the house. We created a very minor slope going away from the house so that water drains away but so the patio area feels flat.
The back of the back yard had an existing retaining wall made out of shabby looking slump stone. In front of that retaining wall we created a beautiful natural stone retaining wall. This retain wall severs many purposes. One it works as a place to put some of the soil removed from the grading giving this project a smaller carbon foot print (moving soil of a site burns a lot of fossil fuel). The retaining wall also helps obscure the shabby existing retaining wall and allows for planting space above the footing from the existing retaining wall. The soil behind the ne retaining wall is slightly lower than the top of the wall so that when the run on water on from the neighbor’s property flows it is slowed down and absorbed before it has a chance to get near the house. Finally, the wall is at a height designed to serve as overflow seating as these clients intend to have occasional large parties and gatherings.
Other efforts made to help keep the house safe and dry are that we used permeable paving. With the hardscape being comprised of flag stone with gravel in-between water has a chance to soak into the ground so it does not flow into spots where it will pool up.
The final element to help keep the house dry is the addition of infiltration swales. Infiltration swales are depressions in the landscape that capture rain water. The down spouts on the sides of the houses are connected to pipe that goes under the ground and conveys the water to the swales. In this project it helps move rain water away from the house. In general, these Infiltration swales are a powerful element in creating sustainable landscapes. These swales capture pollutants that accumulate on the roof and in the landscape. Biology in the soil in the swales can break down these pollutants. When run of watered is not captured by soil on a property the dirty water flows into water ways and then the ocean were the biology that breaks down the pollutants is not as prolific. This is particularly important in this project as it drains directly into the harbor. The water that is absorbed in to the swales can replenish aquafers as well as increasing the water available to the plants planted in that area recusing the amount of water that is needed from irrigation.
When it came to the planting we went with a California friendly tropical theme. Using lots of succulents and plants with colorful foliage we created vibrant lush landscape that will have year around color. We planted densely (the images in the picture were taken only a month after installation). Taller drought tolerant plants to help regulate the temperature and loss of water from the plants below them. The dense plantings will help keep the garden, the house and even the neighborhood cooler on hot days, will provide spaces for birds to enjoy and will create an illusion of depth in a somewhat narrow space.
Today this garden is a space these homeowners can fully enjoy while having the peace of mind that their house is protected from flooding and they are helping the environment.
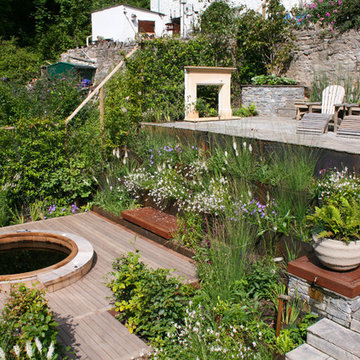
Ispirazione per un giardino formale country esposto in pieno sole dietro casa in estate con un muro di contenimento e pavimentazioni in pietra naturale
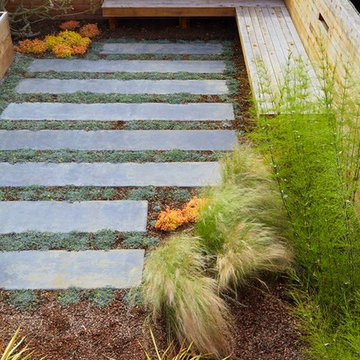
Esempio di un giardino contemporaneo esposto in pieno sole di medie dimensioni e dietro casa con un muro di contenimento e pavimentazioni in cemento
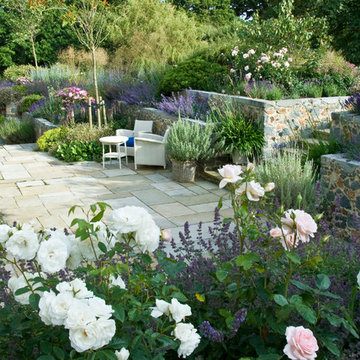
Relaxed Family Garden, Channel Islands, UK
Ispirazione per un grande giardino country esposto in pieno sole dietro casa in estate con un muro di contenimento e pavimentazioni in pietra naturale
Ispirazione per un grande giardino country esposto in pieno sole dietro casa in estate con un muro di contenimento e pavimentazioni in pietra naturale
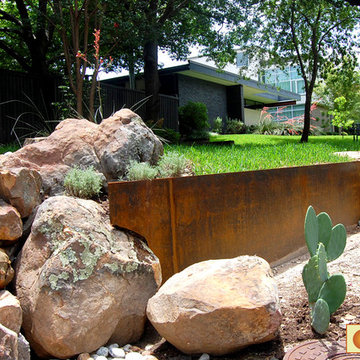
Our clients wanted to handle a drainage issue on their corner lot, use a natural treatment with drought tolerant plants, and needed to blend into a neighborhood of Mid-Century and Modern homes.
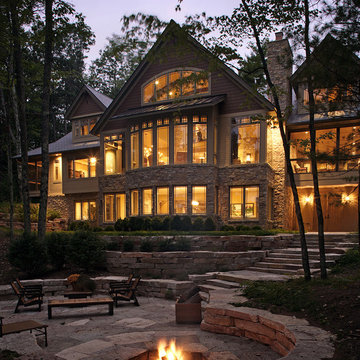
This gorgeous lakeside home uses a combination of Buechel Stone's Chilton Rustic and Mill Creek Castle Rock, with siding for the accent areas. It also features Mill Creek Cut Stone for the bandings, sills, and capping. Click on the tags to see more at www.buechelstone.com/shoppingcart/products/Chilton-Rustic..., www.buechelstone.com/shoppingcart/products/Mill-Creek-Cas..., and www.buechelstone.com/shoppingcart/products/Mill-Creek-Nat.... The landscape stone is Buechel Stone's Chilton Flagstone, Chilton Weatheredge Outcroppings, and Chilton Weatheredge Outcropping Steps. Click on the tags to see more at www.buechelstone.com/shoppingcart/products/Chilton-Flagst..., www.buechelstone.com/shoppingcart/products/Chilton-Weathe..., or www.buechelstone.com/shoppingcart/products/Chilton-Weathe...
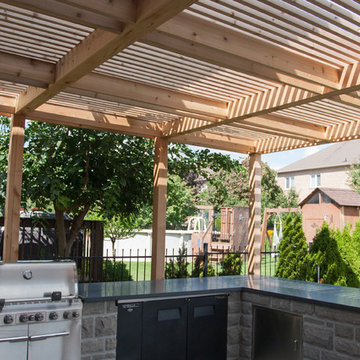
plutadesigns
Foto di un giardino formale minimalista esposto in pieno sole di medie dimensioni e dietro casa in estate con un muro di contenimento e pavimentazioni in pietra naturale
Foto di un giardino formale minimalista esposto in pieno sole di medie dimensioni e dietro casa in estate con un muro di contenimento e pavimentazioni in pietra naturale
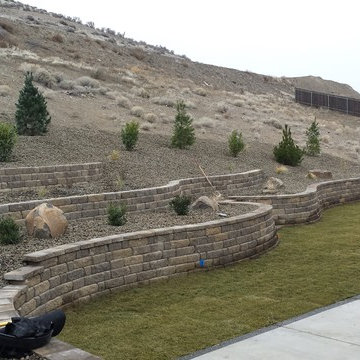
Esempio di un giardino classico esposto in pieno sole di medie dimensioni con un muro di contenimento e un pendio, una collina o una riva
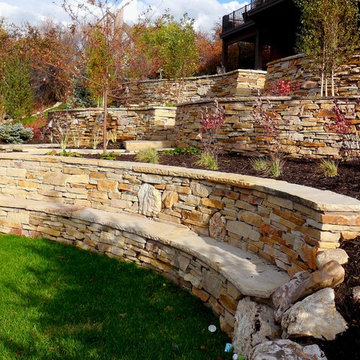
Extensive stack stone walls reclaim a steep slope and made for a visually appealing area that becomes very useable. Photo: The Ardent Gardener Landscape
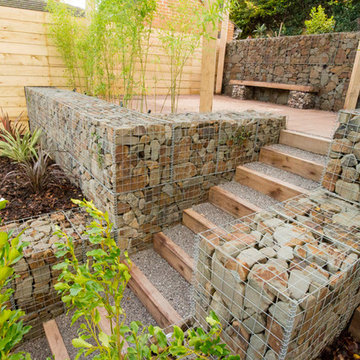
The design brief for this project was to bring order to chaos. Just 13 metres from the end of the extension to the hedge at the back but with a rise of 4 metres. Obviously the slope was a major issue and there were going to be a lot of walls. Rather than use traditional masonry we thought that steel gabions filled with a local sandstone would give a different, more organic feel. As this garden is also supporting the garden of the next property the gabions provide the necessary structural support without having to use several tonnes of concrete. We also installed planting bags within the gabion stone so that walls will be softened with greenery.
The gabion walls were very hard work. On top of the excavation we brought in 48 tonnes of stone to fill them. Due to limited access this was all done by hand.
As well as the walls we needed lots of steps and oak sleepers fit the bill here. The lower patio was extended and the middle section is where the hot tub goes. Rather than the usual wooden shelter for the hot tub we used a detachable shade sail. The sails come in many colours and can be changed to suit the mood.
The garden was to be low maintenance but we still managed to fit a few plants into the scheme and pots will eventually provide a bit more interest. To finish things off a small amount of lighting to give just the right mood at night.
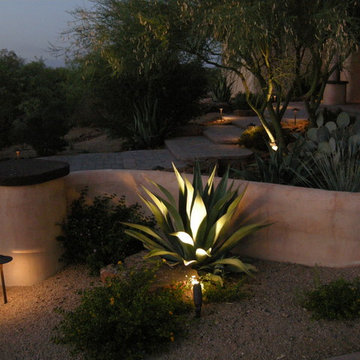
Low voltage lighting subtly highlights the entry path while emphasizing various specimen plants. Sculptural plants are a common accent in Tucson Landscaping.
Photos by Garrett Ham
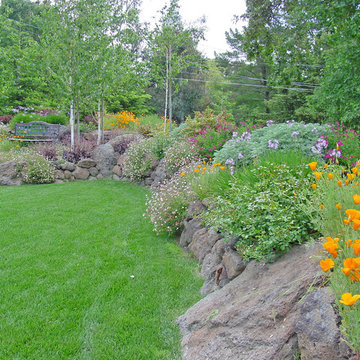
Alder Group, Pool and Landscape Co's landscape design and constructed landscape in Walnut creek with a lot of different colors and textures to blend a flow pleasant to the eye.
Landscape architect in Walnut Creek, Ca
Landscape design in Walnut Creek, Ca
Landscape contractor in Walnut Creek, Ca
Swimming pool contractor in Walnut Creek, Ca
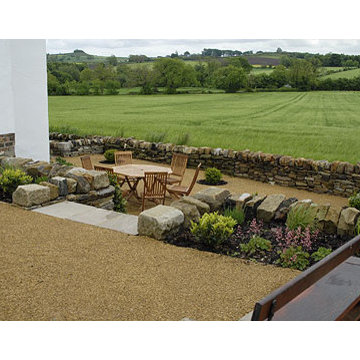
Landscape Designer by Josh Ward Landscape Design
Landscape Designer, Josh Ward Landscape Design, was asked to create a landscape design that was low maintenance, in keeping with this old country train station cottage in Spennithorne, tucked deep in the North Yorkshire Dales, whilst incorporating a contemporary core to the overall design. The train station had just received a beautiful high-spec restoration, inside and out. Located on top of a hill, overlooking some of the most spectacular landscapes, with a working local train line running behind the cottage, this garden design project demanded careful and sensitive design to its local environment. Wind, rabbits, chickens, low maintenance, and a holiday cottage with year round visitors were all important considerations too.
The landscape design needed to champion the stunning views and not compete with them! The rolling views were outwards, upwards and all-around! Josh wanted to design a comfortable outside space that acted as a sympathetic viewing platform for the amazing views whilst also grounding the house into its landscape.
Firstly the dry stone walling was extended, to enclose and divide the garden, whilst underlining and framing the view beyond. A built-in dry stone barbecue was reinvented from an old dry stone flower bed, for those balmy summer days, with lots of serving space and in close proximity to the evening dining area. In front of the sun-room double doors a gap was left in the dry stone wall to allow people to look straight into the field and onwards to the view, whilst lounging inside in comfort in the winter months. Randomly sized Indian sandstone was chosen for the main area in front of the house. The colours and random sizes worked well with the dry stone walls and a warmer tonal dimension to the whole area. To break the paved area, a low square lavender bed was incorporated, which also masked the barbecue area slightly (so as not to interfere with the view) whilst offering scent and movement too. Two further beds were created in the paved area. One along the front corner of the station house and the other on the side of the main platform steps. These grounded and softened these areas beautifully. A final, rectangular, cut-out hedging bed between the paving and gravel parking area was designed to act as a hub and divider for the west end of the garden. The hornbeam hedge was to act as a screen fro the cars and a windbreak also. In time, it will be pruned to mimick the stepped chimney pots when it reaches a suitable size.
A breakfast/coffee area behind the hornbeam hedge was a second seating dining area for six people, which offered amazing morning views. The landscape design leading up to the platform included restoring the steps, fencing and installing a lengthy, stepped raised bed, from brick with a sandstone coping. The planting design for this area had to allow for snatched views of the passing steam trains and had to be drought and wind tolerant, whilst offering all year interest. Swathes of large grasses were incorporated so as to mimick the crops in the nearby field, on the opposite side of the garden and to bed the garden into the landscape more. Great winter interest from the miscanthus grasses, especially as the sun sets! The other side of the car-park/turning area became a vast curving winter bed.
Both east and west ends of the garden were hedged with hornbeam. The west side of the garden was a stunning place in which to eat, play boule or just sit on the benches on the upper level, staring out at the best view in the garden. Self-binding gravel was used a the surface here, to break up the amount of paving, to keep costs down and mainly to warm the whole space up with its deep golden colour. A handful of cor-ten style steel rings punched holes though the self-binding gravel to act as beds for box balls, a weeping pear and a crab apple. The box balls mirrored the tree shapes in the distance, whilst playing with perspective, whilst offering punctuation, grounding the viewer and softening the wall slightly. The platform was re-paved and the picket fence reinstated. The final touch was adding a shelter belt of English trees such as blackthorn.
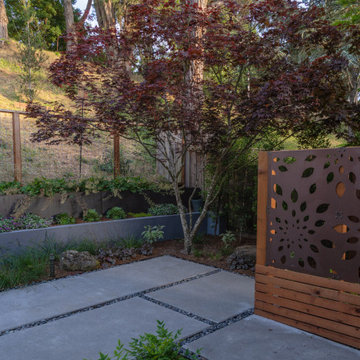
Foto di un giardino minimal esposto a mezz'ombra di medie dimensioni e dietro casa con un muro di contenimento e pavimentazioni in cemento

Gartenweg mit seitlicher Natursteinmauer zum Höhenausgleich mit reichblühender Staudenpflanzung. Der Bodenbelag ist aus anthrazitfarbenem Betonpflaster im Reihenverband mit einer Natursteinpflasterzeile aus Basalt.
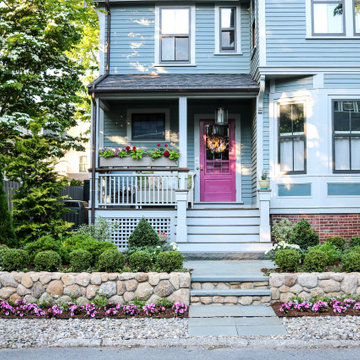
Immagine di un piccolo giardino stile americano esposto a mezz'ombra davanti casa con un muro di contenimento e pavimentazioni in pietra naturale
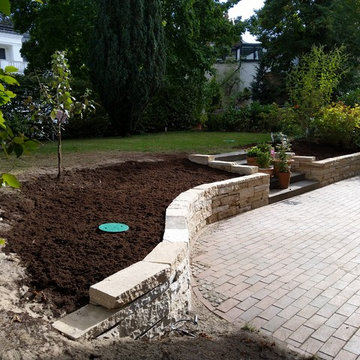
Torsten Waurisch
Esempio di un giardino mediterraneo esposto a mezz'ombra di medie dimensioni e in cortile in estate con un muro di contenimento e pavimentazioni in pietra naturale
Esempio di un giardino mediterraneo esposto a mezz'ombra di medie dimensioni e in cortile in estate con un muro di contenimento e pavimentazioni in pietra naturale
1