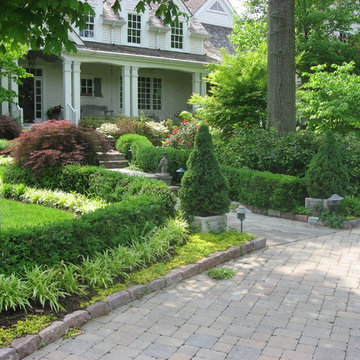Giardini con un muro di contenimento - Foto e idee
Filtra anche per:
Budget
Ordina per:Popolari oggi
81 - 100 di 22.567 foto
1 di 2
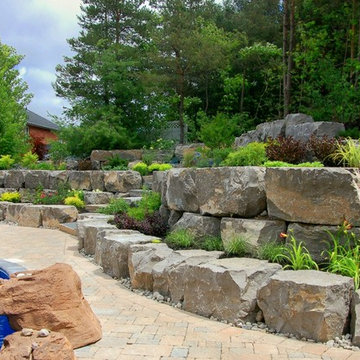
A huge level change within this backyard required extensive armor stone wall to allow for the pool, patio and lush garden on a slope. Natural stone steps allow access to the low maintenance and drought tolerant garden and forested area beyond. Perennials prevail in this garden that boasts both colourful foliage and bountiful blooms making this space one of four season interest. Landscape Design and Photography by Melanie Rekola
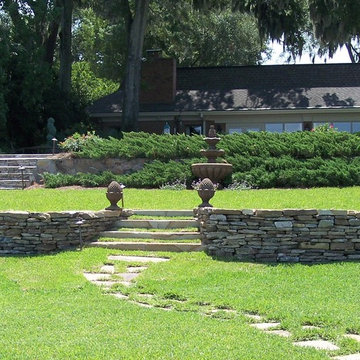
Add interest to a sloping landscape with natural stacked stone retaining wall and flagstone steps.
Photo: Randy & Ray's LLC
Idee per un ampio giardino formale tradizionale esposto in pieno sole in estate con un muro di contenimento, un pendio, una collina o una riva e pavimentazioni in pietra naturale
Idee per un ampio giardino formale tradizionale esposto in pieno sole in estate con un muro di contenimento, un pendio, una collina o una riva e pavimentazioni in pietra naturale
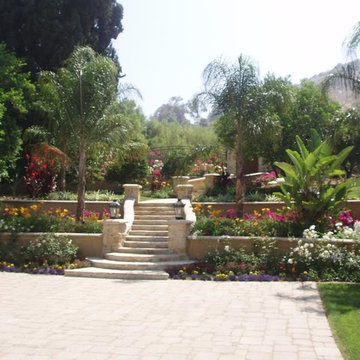
Esempio di un grande giardino formale mediterraneo dietro casa con un muro di contenimento e pavimentazioni in mattoni
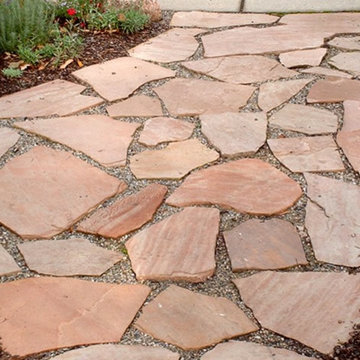
Idee per un piccolo giardino tradizionale nel cortile laterale con un muro di contenimento
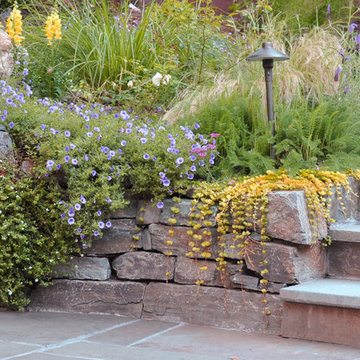
Plant color choices and stone characteristics blended together in this multi-level garden.
Esempio di un giardino xeriscape mediterraneo dietro casa con un muro di contenimento e pavimentazioni in pietra naturale
Esempio di un giardino xeriscape mediterraneo dietro casa con un muro di contenimento e pavimentazioni in pietra naturale
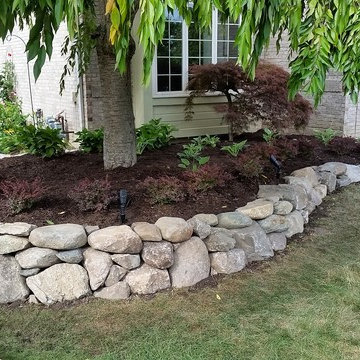
Photo by Cory Mann
Foto di un giardino tradizionale esposto a mezz'ombra davanti casa e di medie dimensioni in estate con un muro di contenimento e pacciame
Foto di un giardino tradizionale esposto a mezz'ombra davanti casa e di medie dimensioni in estate con un muro di contenimento e pacciame
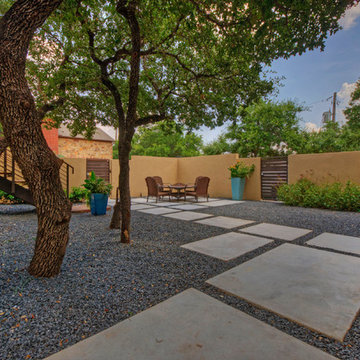
This is a view of the stucco wall enclosing court yard with concrete stepping stones and black gravel
Idee per un campo sportivo esterno design esposto a mezz'ombra di medie dimensioni e davanti casa in primavera con un muro di contenimento e pavimentazioni in cemento
Idee per un campo sportivo esterno design esposto a mezz'ombra di medie dimensioni e davanti casa in primavera con un muro di contenimento e pavimentazioni in cemento
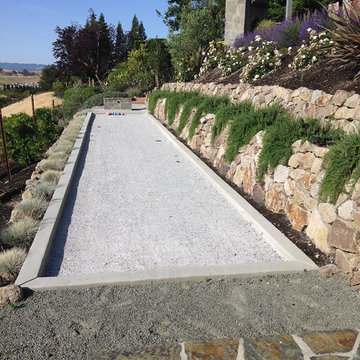
Immagine di un ampio campo sportivo esterno chic esposto in pieno sole in primavera con ghiaia, un muro di contenimento e un pendio, una collina o una riva
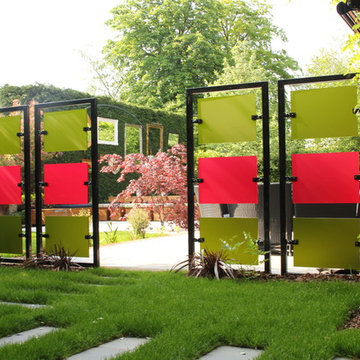
Immagine di un giardino boho chic con un muro di contenimento
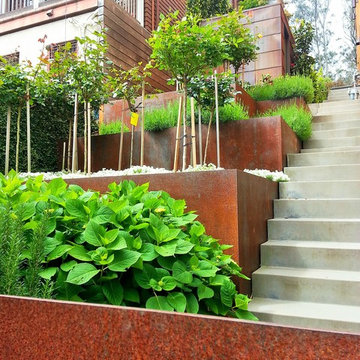
The severe down slope required the construction of the concrete steps and the metal terraced garden.
Esempio di un piccolo giardino minimalista esposto a mezz'ombra nel cortile laterale in estate con un muro di contenimento
Esempio di un piccolo giardino minimalista esposto a mezz'ombra nel cortile laterale in estate con un muro di contenimento
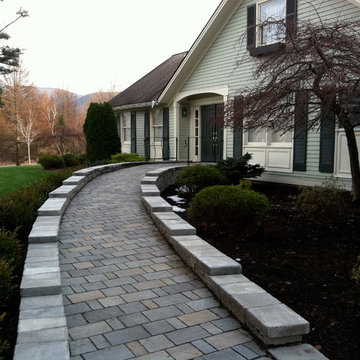
This client required a sloping ramp from driveway to front door for wheelchair access. We built the ramp with Permeable concrete pavers to alleviate run-off rushing down slope. The ramp is hidden from the street view by the wall be built which we later augmented with a boxwood hedge. We installed low voltage lighting in the wall at the driveway entrance. We designed the project with Google Sketch-up. Very successful!
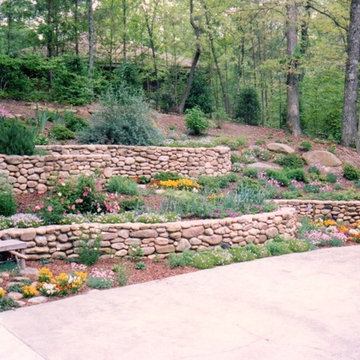
This lush and colorful hillside was once a barren, dry slope full of weeds and briars. We created the river rock stone terraced walls mainly to retain the truckloads of good garden soil that we added so that this hill could be planted successfully. The curved design is very attractive and the rustic style blends well with the log cabin architecture of the house. We also added large boulders nearby. You can see a few to the far right.
Photographer: Danna Cain, Home & Garden Design, Inc.
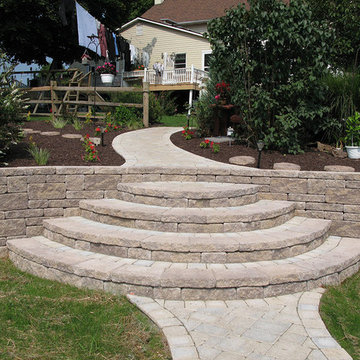
Allan Block products can be used to create many types of applications including stairs. These projects were built in Pennsylvania and Maryland using products from Nitterhouse Concrete. They offer great colors and textures to compliment any outdoor landscaping the customer has requested. Customer created a backyard oasis with flowing walls, stairs and paver pathway to lower part of yard.
Photos provided by Allan Block Corporation
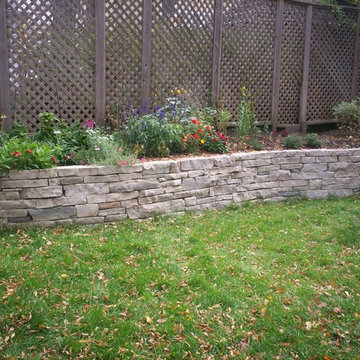
English Stone
Esempio di un giardino stile americano di medie dimensioni e nel cortile laterale con un muro di contenimento e pavimentazioni in pietra naturale
Esempio di un giardino stile americano di medie dimensioni e nel cortile laterale con un muro di contenimento e pavimentazioni in pietra naturale
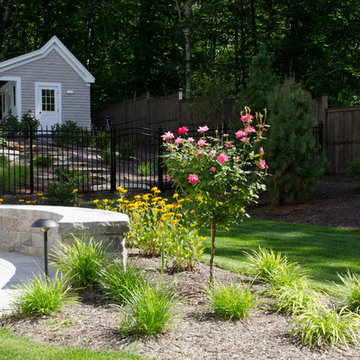
Immagine di un grande giardino country dietro casa con un muro di contenimento e pavimentazioni in pietra naturale
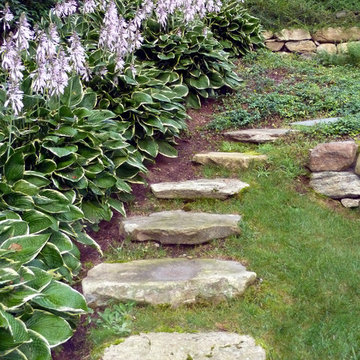
Esempio di un grande giardino classico esposto in pieno sole dietro casa con un muro di contenimento e ghiaia
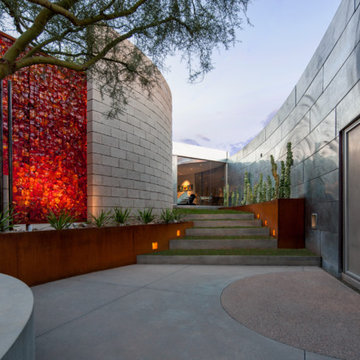
Timmerman Photography
Sculpture by Mayme Kratz
This is a home we initially built in 1995 and after it sold in 2014 we were commissioned to come back and remodel the interior of the home.
We worked with internationally renowned architect Will Bruder on the initial design on the home. The goal of home was to build a modern hillside home which made the most of the vista upon which it sat. A few ways we were able to achieve this were the unique, floor-to-ceiling glass windows on the side of the property overlooking Scottsdale, a private courtyard off the master bedroom and bathroom, and a custom commissioned sculpture Mayme Kratz.
Stonecreek's particular role in the project were to work alongside both the clients and the architect to make sure we were able to perfectly execute on the vision and design of the project. A very unique component of this house is how truly custom every feature is, all the way from the window systems and the bathtubs all the way down to the door handles and other features.
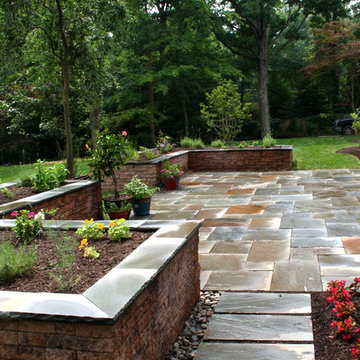
This generously sized patio is framed with large planters constructed with concrete masonry units and capped with rock edged Pennsylvania bluestone. These planters are a perfect spot for the owner to grow herbs, vegetables and flowers. The planters make for an easy to grow, maintain and harvest kitchen herb garden. The plants love the abundant sunshine found near the patio.
The planter height was designed to allow them to also be used as seating during outdoor gatherings.
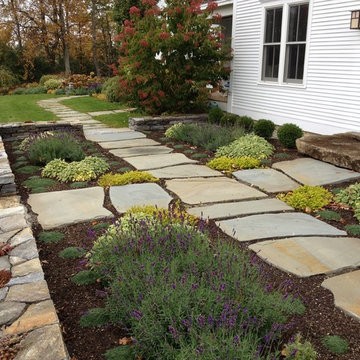
Rebecca Lindenmeyr
Esempio di un grande giardino formale country esposto in pieno sole dietro casa con un muro di contenimento, passi giapponesi e pavimentazioni in pietra naturale
Esempio di un grande giardino formale country esposto in pieno sole dietro casa con un muro di contenimento, passi giapponesi e pavimentazioni in pietra naturale
Giardini con un muro di contenimento - Foto e idee
5
