Giardini con un muro di contenimento - Foto e idee
Filtra anche per:
Budget
Ordina per:Popolari oggi
21 - 40 di 22.567 foto
1 di 2
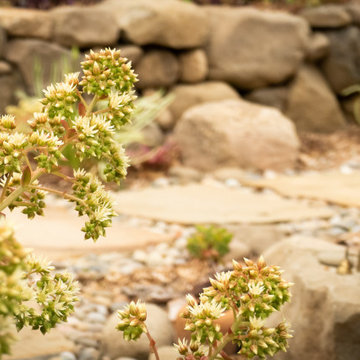
When I came to this property not only was the landscape a scrappy mess the property also had some very real grading and drainage issues that were jeopardizing the safety of this house. As recent transplants from New Jerseys to Southern California these clients were in awe of all the plants they were seeing in their neighborhood. Living on the water at the Ventura harbor they wanted to be able to take full advantage or the outdoor lifestyle and cool ocean breeze. Being environmentally conscious citizens, these clients were very concerned that their garden was designed with sustainability as a leading factor. As they said in our initial consultation, “Would want or garden be part of the solution not part of the problem.”
This property is the last house on the bottom of a gently sloping street. All the water from the neighbor’s houses drain onto this property. When I came into this project the back yard sloped into the house. When it would rain the water would pool up against the house causing water damage. To address the drainage we employed several tactics. Firstly, we had to invert the slope in the back yard so that water would not pool against the house. We created a very minor slope going away from the house so that water drains away but so the patio area feels flat.
The back of the back yard had an existing retaining wall made out of shabby looking slump stone. In front of that retaining wall we created a beautiful natural stone retaining wall. This retain wall severs many purposes. One it works as a place to put some of the soil removed from the grading giving this project a smaller carbon foot print (moving soil of a site burns a lot of fossil fuel). The retaining wall also helps obscure the shabby existing retaining wall and allows for planting space above the footing from the existing retaining wall. The soil behind the ne retaining wall is slightly lower than the top of the wall so that when the run on water on from the neighbor’s property flows it is slowed down and absorbed before it has a chance to get near the house. Finally, the wall is at a height designed to serve as overflow seating as these clients intend to have occasional large parties and gatherings.
Other efforts made to help keep the house safe and dry are that we used permeable paving. With the hardscape being comprised of flag stone with gravel in-between water has a chance to soak into the ground so it does not flow into spots where it will pool up.
The final element to help keep the house dry is the addition of infiltration swales. Infiltration swales are depressions in the landscape that capture rain water. The down spouts on the sides of the houses are connected to pipe that goes under the ground and conveys the water to the swales. In this project it helps move rain water away from the house. In general, these Infiltration swales are a powerful element in creating sustainable landscapes. These swales capture pollutants that accumulate on the roof and in the landscape. Biology in the soil in the swales can break down these pollutants. When run of watered is not captured by soil on a property the dirty water flows into water ways and then the ocean were the biology that breaks down the pollutants is not as prolific. This is particularly important in this project as it drains directly into the harbor. The water that is absorbed in to the swales can replenish aquafers as well as increasing the water available to the plants planted in that area recusing the amount of water that is needed from irrigation.
When it came to the planting we went with a California friendly tropical theme. Using lots of succulents and plants with colorful foliage we created vibrant lush landscape that will have year around color. We planted densely (the images in the picture were taken only a month after installation). Taller drought tolerant plants to help regulate the temperature and loss of water from the plants below them. The dense plantings will help keep the garden, the house and even the neighborhood cooler on hot days, will provide spaces for birds to enjoy and will create an illusion of depth in a somewhat narrow space.
Today this garden is a space these homeowners can fully enjoy while having the peace of mind that their house is protected from flooding and they are helping the environment.

This retaining wall project in inspired by our Travertina Raw stone. The Travertina Raw collection has been extended to a double-sided, segmental retaining wall system. This product mimics the texture of natural travertine in a concrete material for wall blocks. Build outdoor raised planters, outdoor kitchens, seating benches and more with this wall block. This product line has enjoyed huge success and has now been improved with an ultra robust mix design, making it far more durable than the natural alternative. This is a perfect solution in freeze-thaw climates. Check out our website to shop the look! https://www.techo-bloc.com/shop/walls/travertina-raw/
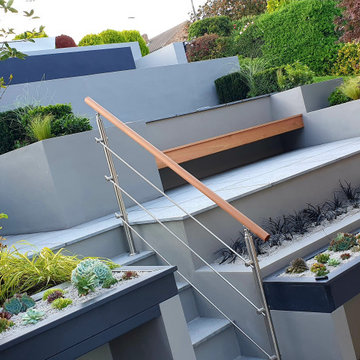
Idee per un giardino contemporaneo con un muro di contenimento e pavimentazioni in pietra naturale
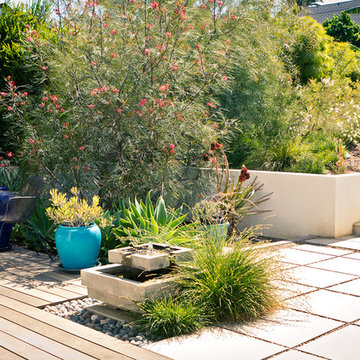
Backyard living area including sitting space, fountain, and stairs to upper level landscape.
©Daniel Bosler Photography
Ispirazione per un piccolo giardino xeriscape contemporaneo dietro casa con un muro di contenimento e pavimentazioni in cemento
Ispirazione per un piccolo giardino xeriscape contemporaneo dietro casa con un muro di contenimento e pavimentazioni in cemento
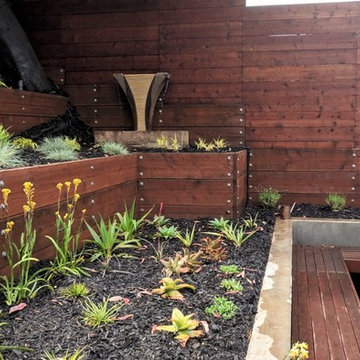
Terraces with drought tolerant plants
Ispirazione per un giardino xeriscape mediterraneo esposto in pieno sole di medie dimensioni e dietro casa con un muro di contenimento, pacciame e recinzione in legno
Ispirazione per un giardino xeriscape mediterraneo esposto in pieno sole di medie dimensioni e dietro casa con un muro di contenimento, pacciame e recinzione in legno
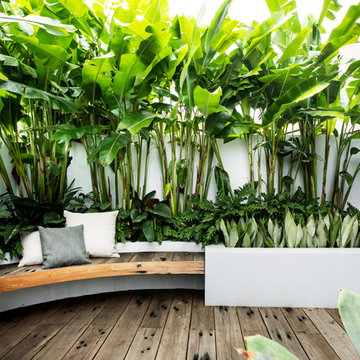
Foto di un piccolo giardino tropicale esposto in pieno sole dietro casa con un muro di contenimento e pedane
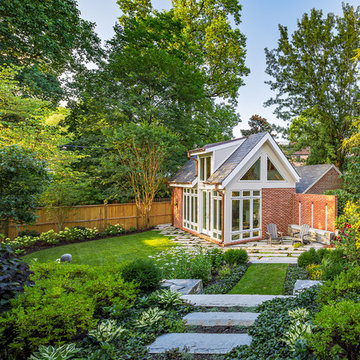
Photography by Allen Russ.
Esempio di un giardino classico esposto a mezz'ombra di medie dimensioni e dietro casa con un muro di contenimento e pavimentazioni in pietra naturale
Esempio di un giardino classico esposto a mezz'ombra di medie dimensioni e dietro casa con un muro di contenimento e pavimentazioni in pietra naturale
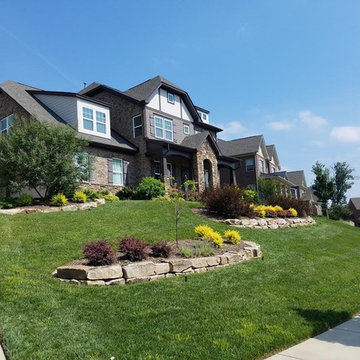
Immagine di un grande vialetto d'ingresso classico esposto in pieno sole davanti casa con un muro di contenimento e pavimentazioni in cemento
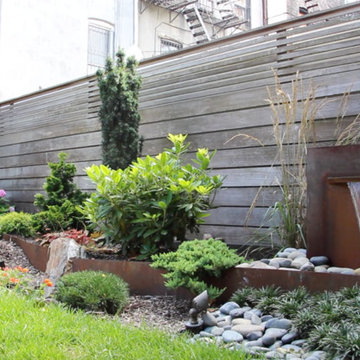
Backyard border garden terracing and water feature -corten steel & stone
Esempio di un piccolo giardino formale etnico esposto a mezz'ombra davanti casa in inverno con un muro di contenimento e pavimentazioni in pietra naturale
Esempio di un piccolo giardino formale etnico esposto a mezz'ombra davanti casa in inverno con un muro di contenimento e pavimentazioni in pietra naturale
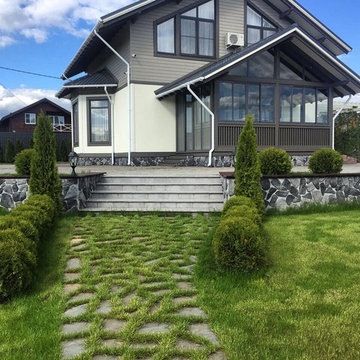
Foto di un giardino contemporaneo esposto a mezz'ombra in estate con un muro di contenimento
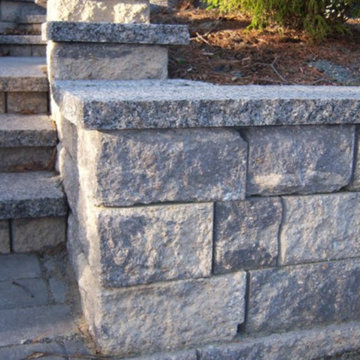
Complement your landscape with stone and paver hardscapes.
Ispirazione per un giardino classico con un muro di contenimento
Ispirazione per un giardino classico con un muro di contenimento
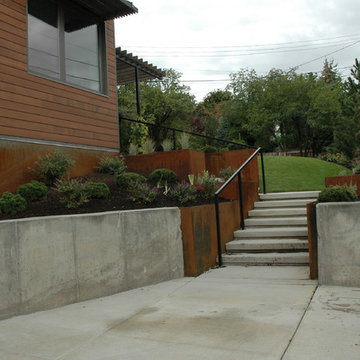
This large expanse of lawn needed a major make over. Designer added many color full water wise shrubs, ornamental grasses and perennials. Took out 85% of existing lawn and added a new patio, steps, garden with grow boxes and strategic screens too.
Designed for maximum enjoyment and preserving/enhancing their views while saving much water and maintenance.
Rick Laughlin, APLD
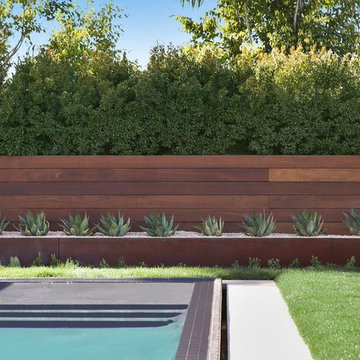
Immagine di un giardino xeriscape contemporaneo esposto a mezz'ombra di medie dimensioni e dietro casa in estate con pavimentazioni in pietra naturale e un muro di contenimento
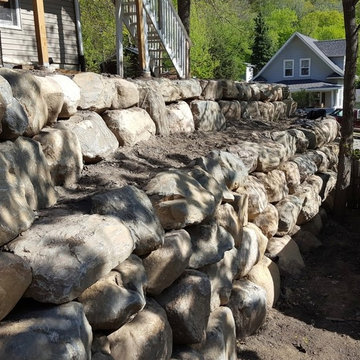
Tiered boulder retaining wall.
Ispirazione per un grande giardino chic con un muro di contenimento e un pendio, una collina o una riva
Ispirazione per un grande giardino chic con un muro di contenimento e un pendio, una collina o una riva
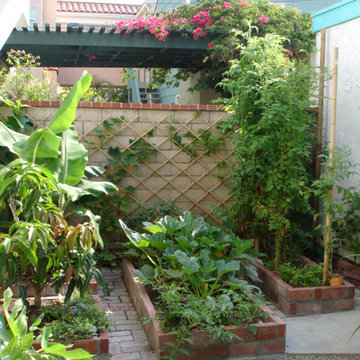
This is an urban single family home situated on a narrow lot that is about 1/8 of an acre and is only 2 blocks from the Pacific Ocean. I designed a completely new garden and installed everything along with the client’s help. The garden I designed consisted of an ornamental grass garden, a xeriscape garden with decomposed granite mounds, fruit trees and shrubs located throughout, a jungle forest garden, and raised brick vegetable beds in the rear. Previously, there was a wood deck covering almost the entire property that was removed by the owner. We installed root guard around all of the walkways. I installed the raised brick vegetable beds and walkways around the vegetable beds. Many of the plants were chosen to provide food and habitat for pollinators as well. Dozens of fruiting plants were located in the garden. So, it is called the “Garden of Eatin”.
Landscape design and photo by Roland Oehme
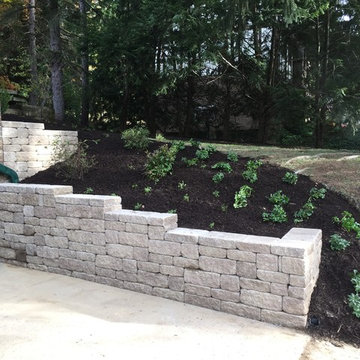
Immagine di un giardino tradizionale esposto in pieno sole di medie dimensioni e davanti casa con un muro di contenimento e pacciame
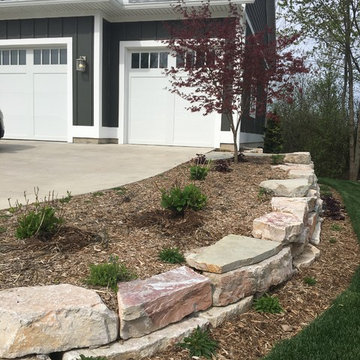
Chilton Outcropping Retaining Wall surrounded by new mixed gardens and lush lawn in Grand Rapids Township, MI
Immagine di un giardino xeriscape stile americano esposto in pieno sole di medie dimensioni e davanti casa in autunno con un muro di contenimento e pacciame
Immagine di un giardino xeriscape stile americano esposto in pieno sole di medie dimensioni e davanti casa in autunno con un muro di contenimento e pacciame
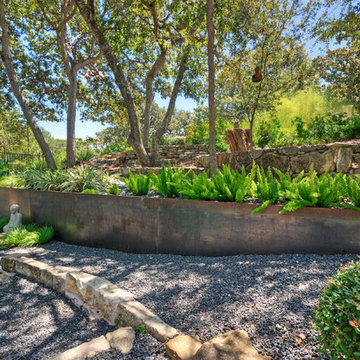
Foto di un grande giardino xeriscape minimalista in ombra davanti casa in primavera con un muro di contenimento e ghiaia
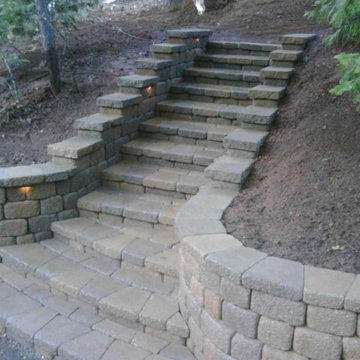
Immagine di un giardino formale chic esposto in pieno sole di medie dimensioni in inverno con un muro di contenimento, un pendio, una collina o una riva e pacciame
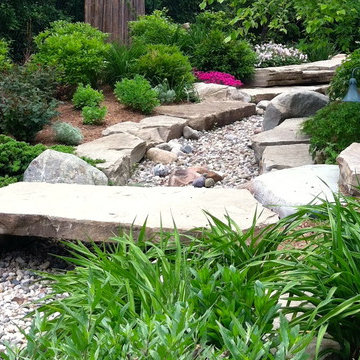
One piece of seven foot long ledge rock creates a stepping bridge over the dry stream bed.
Idee per un piccolo giardino xeriscape rustico esposto in pieno sole dietro casa in estate con pavimentazioni in pietra naturale e un muro di contenimento
Idee per un piccolo giardino xeriscape rustico esposto in pieno sole dietro casa in estate con pavimentazioni in pietra naturale e un muro di contenimento
Giardini con un muro di contenimento - Foto e idee
2