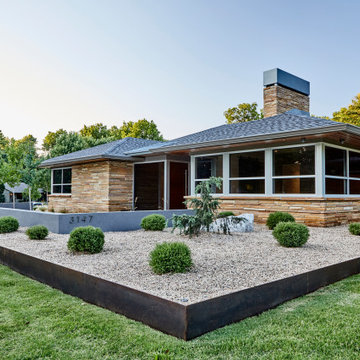Giardini con un muro di contenimento e ghiaia - Foto e idee
Filtra anche per:
Budget
Ordina per:Popolari oggi
1 - 20 di 1.299 foto
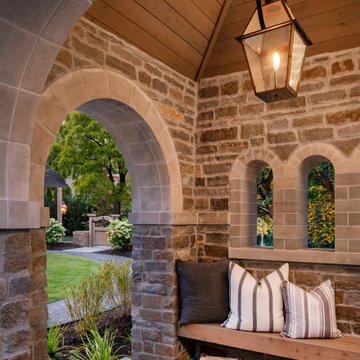
Idee per un giardino tradizionale esposto in pieno sole di medie dimensioni e nel cortile laterale con un muro di contenimento e ghiaia
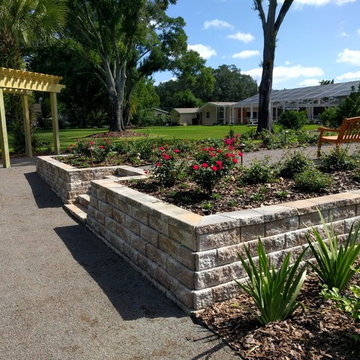
Timothy Reed
Ispirazione per un giardino formale classico esposto in pieno sole di medie dimensioni e nel cortile laterale in estate con un muro di contenimento e ghiaia
Ispirazione per un giardino formale classico esposto in pieno sole di medie dimensioni e nel cortile laterale in estate con un muro di contenimento e ghiaia
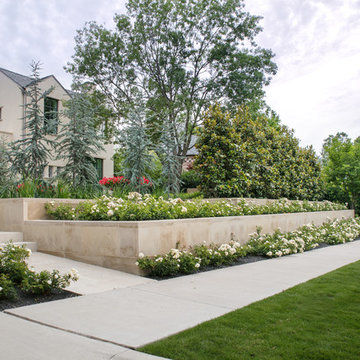
www.seeinseeout.com
Foto di un giardino formale contemporaneo esposto in pieno sole di medie dimensioni e davanti casa in primavera con un muro di contenimento e ghiaia
Foto di un giardino formale contemporaneo esposto in pieno sole di medie dimensioni e davanti casa in primavera con un muro di contenimento e ghiaia
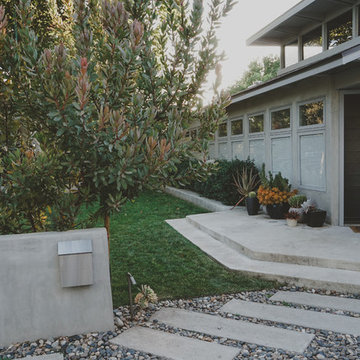
Ispirazione per un grande giardino xeriscape moderno in ombra davanti casa con un muro di contenimento e ghiaia
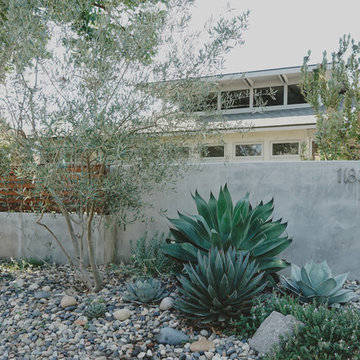
Innis Casey Photography
Ispirazione per un grande giardino xeriscape moderno in ombra davanti casa con un muro di contenimento e ghiaia
Ispirazione per un grande giardino xeriscape moderno in ombra davanti casa con un muro di contenimento e ghiaia
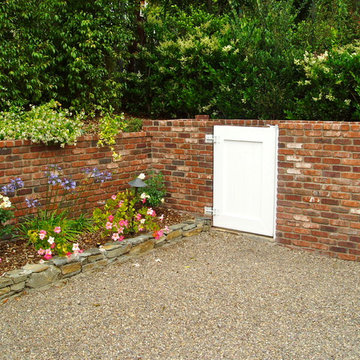
Rancho Santa Fe landscape cottage traditional ranch house..with used brick, sydney peak flagstone ledgerstone and professionally installed and designed by Rob Hill, landscape architect - Hill's Landscapes- the design build company.
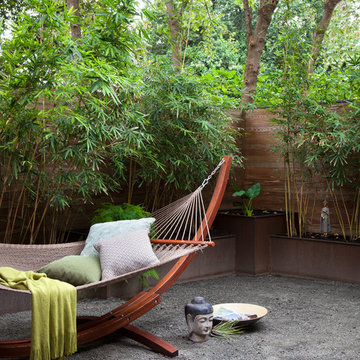
Ryann Ford
Immagine di un giardino etnico di medie dimensioni con ghiaia e un muro di contenimento
Immagine di un giardino etnico di medie dimensioni con ghiaia e un muro di contenimento
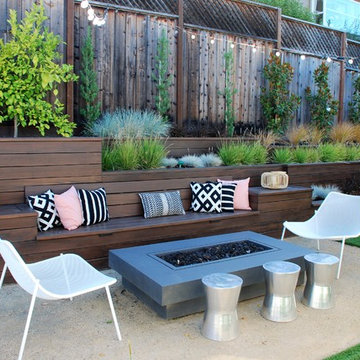
Land Studio C
Ispirazione per un piccolo giardino xeriscape contemporaneo dietro casa con un muro di contenimento e ghiaia
Ispirazione per un piccolo giardino xeriscape contemporaneo dietro casa con un muro di contenimento e ghiaia
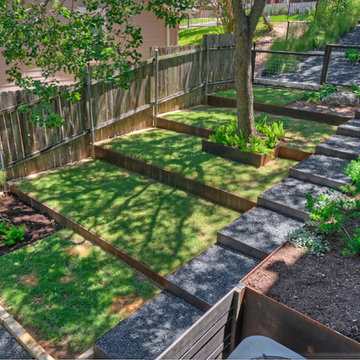
Esempio di un grande giardino xeriscape minimalista in ombra dietro casa in primavera con un muro di contenimento e ghiaia
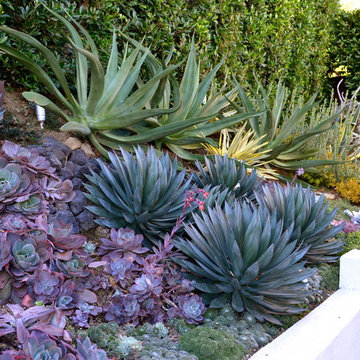
Idee per un piccolo giardino formale tropicale esposto a mezz'ombra nel cortile laterale con un muro di contenimento e ghiaia
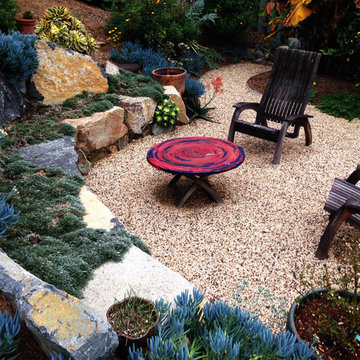
A granite boulder seat wall is interplanted with diamondia and other low water succulents to form a simple and naturalist gravel patio space.
Foto di un giardino stile rurale esposto in pieno sole di medie dimensioni e dietro casa con un muro di contenimento e ghiaia
Foto di un giardino stile rurale esposto in pieno sole di medie dimensioni e dietro casa con un muro di contenimento e ghiaia
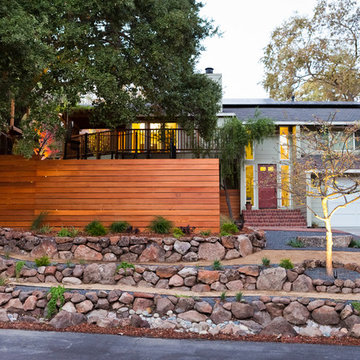
Kelsey Schweickert
Immagine di un giardino moderno esposto a mezz'ombra di medie dimensioni e davanti casa con un muro di contenimento e ghiaia
Immagine di un giardino moderno esposto a mezz'ombra di medie dimensioni e davanti casa con un muro di contenimento e ghiaia
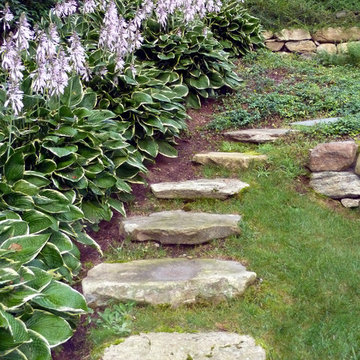
Esempio di un grande giardino classico esposto in pieno sole dietro casa con un muro di contenimento e ghiaia
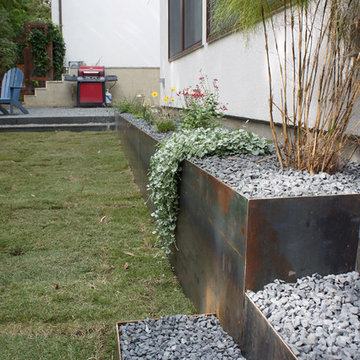
Steel planters and steps with Texas basalt and native plants
Esempio di un piccolo giardino moderno esposto a mezz'ombra dietro casa con un muro di contenimento e ghiaia
Esempio di un piccolo giardino moderno esposto a mezz'ombra dietro casa con un muro di contenimento e ghiaia
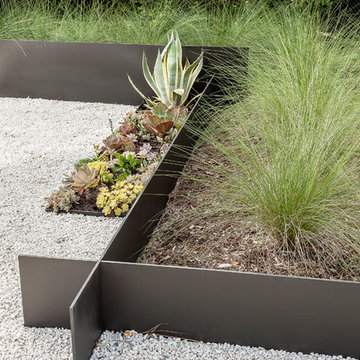
The problem this Memorial-Houston homeowner faced was that her sumptuous contemporary home, an austere series of interconnected cubes of various sizes constructed from white stucco, black steel and glass, did not have the proper landscaping frame. It was out of scale. Imagine Robert Motherwell's "Black on White" painting without the Museum of Fine Arts-Houston's generous expanse of white walls surrounding it. It would still be magnificent but somehow...off.
Intuitively, the homeowner realized this issue and started interviewing landscape designers. After talking to about 15 different designers, she finally went with one, only to be disappointed with the results. From the across-the-street neighbor, she was then introduced to Exterior Worlds and she hired us to correct the newly-created problems and more fully realize her hopes for the grounds. "It's not unusual for us to come in and deal with a mess. Sometimes a homeowner gets overwhelmed with managing everything. Other times it is like this project where the design misses the mark. Regardless, it is really important to listen for what a prospect or client means and not just what they say," says Jeff Halper, owner of Exterior Worlds.
Since the sheer size of the house is so dominating, Exterior Worlds' overall job was to bring the garden up to scale to match the house. Likewise, it was important to stretch the house into the landscape, thereby softening some of its severity. The concept we devised entailed creating an interplay between the landscape and the house by astute placement of the black-and-white colors of the house into the yard using different materials and textures. Strategic plantings of greenery increased the interest, density, height and function of the design.
First we installed a pathway of crushed white marble around the perimeter of the house, the white of the path in homage to the house’s white facade. At various intervals, 3/8-inch steel-plated metal strips, painted black to echo the bones of the house, were embedded and crisscrossed in the pathway to turn it into a loose maze.
Along this metal bunting, we planted succulents whose other-worldly shapes and mild coloration juxtaposed nicely against the hard-edged steel. These plantings included Gulf Coast muhly, a native grass that produces a pink-purple plume when it blooms in the fall. A side benefit to the use of these plants is that they are low maintenance and hardy in Houston’s summertime heat.
Next we brought in trees for scale. Without them, the impressive architecture becomes imposing. We placed them along the front at either corner of the house. For the left side, we found a multi-trunk live oak in a field, transported it to the property and placed it in a custom-made square of the crushed marble at a slight distance from the house. On the right side where the house makes a 90-degree alcove, we planted a mature mesquite tree.
To finish off the front entry, we fashioned the black steel into large squares and planted grass to create islands of green, or giant lawn stepping pads. We echoed this look in the back off the master suite by turning concrete pads of black-stained concrete into stepping pads.
We kept the foundational plantings of Japanese yews which add green, earthy mass, something the stark architecture needs for further balance. We contoured Japanese boxwoods into small spheres to enhance the play between shapes and textures.
In the large, white planters at the front entrance, we repeated the plantings of succulents and Gulf Coast muhly to reinforce symmetry. Then we built an additional planter in the back out of the black metal, filled it with the crushed white marble and planted a Texas vitex, another hardy choice that adds a touch of color with its purple blooms.
To finish off the landscaping, we needed to address the ravine behind the house. We built a retaining wall to contain erosion. Aesthetically, we crafted it so that the wall has a sharp upper edge, a modern motif right where the landscape meets the land.
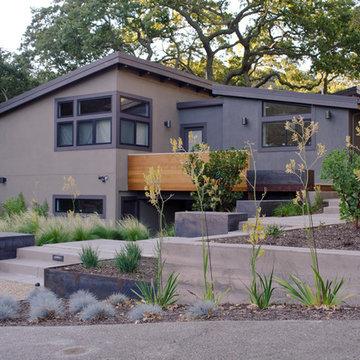
Foto di un grande giardino xeriscape minimalista esposto in pieno sole con un muro di contenimento, un pendio, una collina o una riva e ghiaia
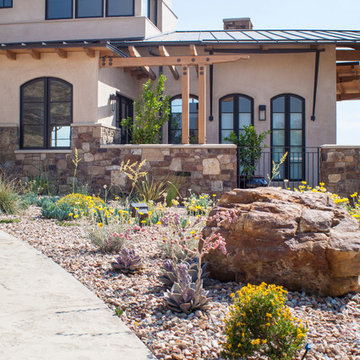
Photo Credit : Hartman Baldwin Design Build
New construction home designed and built by Hartman Baldwin. The landscape is extensive and was a collaborative effort between HB and NC Design. We created a beautiful drought tolerant landscape that blended in well with the surrounding hillsides. To ensure a healthy, vibrant environment for years to come, many colorful succulents, grasses, yuccas and flowering low-water perennials were used throughout the property, along with non-fruiting Olive trees and Palo Verde.
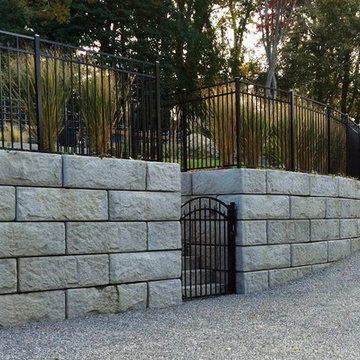
Photo Credit: Rupert Whiteley
Esempio di un grande vialetto d'ingresso tradizionale esposto a mezz'ombra in estate con un muro di contenimento, un pendio, una collina o una riva e ghiaia
Esempio di un grande vialetto d'ingresso tradizionale esposto a mezz'ombra in estate con un muro di contenimento, un pendio, una collina o una riva e ghiaia
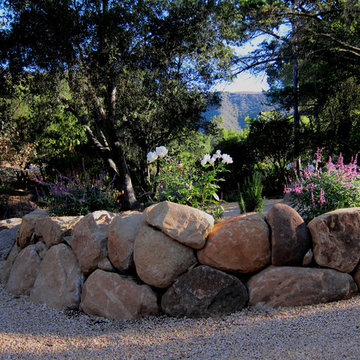
Design Consultant Jeff Doubét is the author of Creating Spanish Style Homes: Before & After – Techniques – Designs – Insights. The 240 page “Design Consultation in a Book” is now available. Please visit SantaBarbaraHomeDesigner.com for more info.
Jeff Doubét specializes in Santa Barbara style home and landscape designs. To learn more info about the variety of custom design services I offer, please visit SantaBarbaraHomeDesigner.com
Jeff Doubét is the Founder of Santa Barbara Home Design - a design studio based in Santa Barbara, California USA.
Giardini con un muro di contenimento e ghiaia - Foto e idee
1
