Giardini con un giardino in vaso - Foto e idee
Filtra anche per:
Budget
Ordina per:Popolari oggi
121 - 140 di 1.636 foto
1 di 3
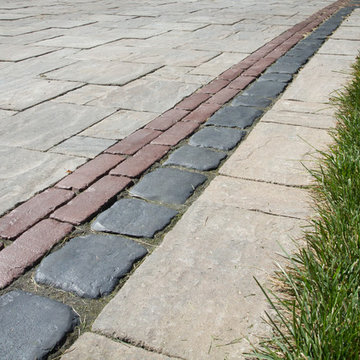
Front entrance designed to grab the attention of people walking by.
All paved areas are visible in winter since the driveway and walkway have a built in heating system.
photo: plutadesigns
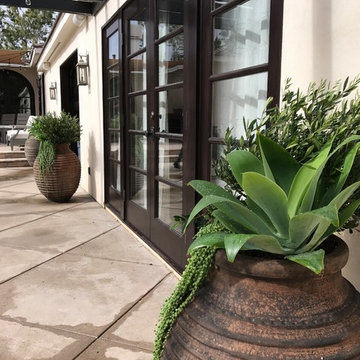
K. Fair Landscape Design is a custom service design company inspired by Kelsey Fair's travels and background in computer design. This beautiful outdoor space in Santa Barbara is highlighted with our custom colored Greek pottery. Fair hand picked each planter and oversaw the custom coloring to create this rustic-chic design.
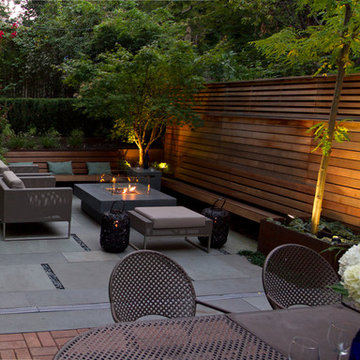
Cedar fence. Bamboo in a Corten planter
Idee per un giardino xeriscape minimalista in ombra di medie dimensioni e davanti casa in autunno con un giardino in vaso e ghiaia
Idee per un giardino xeriscape minimalista in ombra di medie dimensioni e davanti casa in autunno con un giardino in vaso e ghiaia
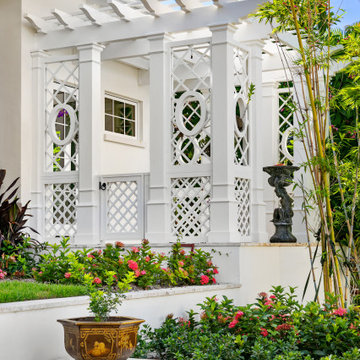
The orchid conservatory, a four walled trellis structure, was built as a zen mediation space for the owner who has a great passion for orchids. The orchid conservatory is a beautiful structure that features four walls of trellises to display orchids, an outdoor shower, lovely seating area, gates on both sides, and a relaxing bronze Cupid fountain that can be heard from the bathtub in the master bath. With ample space, orchids can be planted in floor pots, or hung from the substantial lattice structures with oval portholes.
The space steps down into a beautiful courtyard in the front of the home enhancing it calming effect. Fragrant flowering Plumeria trees nestle the structure tightly providing a stunning backdrop of color, so indicative of the tropics. The subtle sound of the fountain completes the bath for your senses.
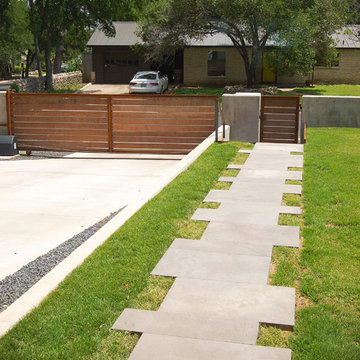
Overlooking one of the most utilized parks in Austin, TX, this residence was designed to capture views below. DRM Design Group worked closely with the architect and home builder to create a seamless transition from interior to exterior spaces. The project included a saltwater pool, privacy screen, custom entry gate, custom metal vegetable planters & benches, and an outdoor kitchen.
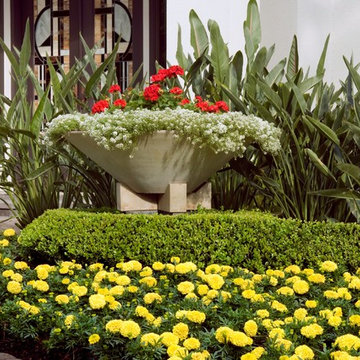
A Memorial-area art collector residing in a chic modern home wanted his house to be more visible from the street. His yard was full of trees, and he asked us to consider removing them and developing a more modern landscape design that would fully complement the exterior of his home. He was a personal friend of ours as well, and he understood that our policy is to preserve as many trees as possible whenever we undertake a project. However, we decided to make an exception in his case for two reasons. For one thing, he was a very close friend to many people in our company. Secondly, large trees simply would not work with a landscape reflective of the modern architecture that his house featured.
The house had been built as story structure that was formed around a blend of unique curves and angles very reminiscent of the geometric patterns common in modern sculpture and art. The windows had been built deliberately large, so that visitors driving up to the house could have a lighted glimpse into the interior, where many sculptures and works of modern art were showcased. The entire residence, in fact, was meant to showcase the eclectic diversity of his artistic tastes, and provide a glimpse at the elegant contents within the home.
He asked us to create more modern look to the landscape that would complement the residence with patterns in vegetation, ornamentation, and a new lighted water fountain that would act like a mirror-image of the home. He also wanted us to sculpt the features we created in such a way as to center the eye of the viewer and draw it up and over the landscape to focus on the house itself.
The challenge was to develop a truly sophisticated modern landscaping design that would compliment, but in no way overpower the façade of the home. In order to do this, we had to focus very carefully on the geometric appearance of the planting areas first. Since the vegetation would be surrounding a very large, circular stone drive, we took advantage of the contours and created a sense of flowing perspective. We were then very careful to plant vegetation that could be maintained at a very low growth height. This was to prevent vegetation from behaving like the previous trees which had blocked the view of the house. Small hedges, ferns, and flowers were planted in winding rows that followed the course of the circular stone driveway that surrounded the fountain.
We then centered this new modern landscape plan with a very sophisticated contemporary fountain. We chose a circular shape for the fountain both to center the eye and to work as a compliment to the curved elements in the home’s exterior design. We selected black granite as the building material, partly because granite speaks to the monumental, and partly because it is a very common material for modern architecture and outdoor contemporary sculpture. We placed the fountain in the very center of the driveway as well, which had the effect of making the entire landscape appear to converge toward the middle of the home’s façade. To add a sense of eclectic refinement to the fountain, we then polished the granite so that anyone driving or walking up to the fountain would see a reflection of the home in the base. To maintain consistency of the circular shape, we radius cut all of the coping around the fountain was all radius cut from polished limestone. The lighter color of the limestone created an archetypal contrast of light and darkness, further contributing to the modern theme of the landscape design, and providing a surface for illumination so the fountain would remain an established keynote on the landscape during the night.
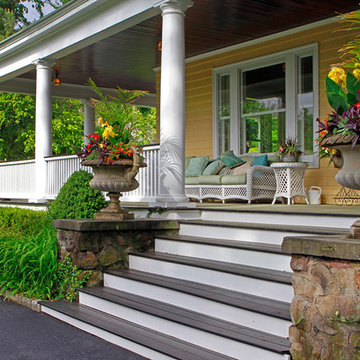
This grand estate is surrounded by rolling hills, a hillside garden and tons of color! Garden include both full sun and part sun. This magnificent porch is perfect for these large, formal urns. Lisa Mierop
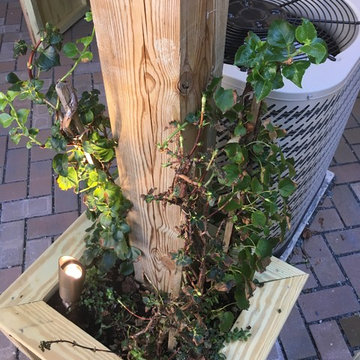
The client was looking for a better way to utilize the small backyard of their Baltimore rowhome. The project included a patio using Outdoor Living by Belgard Aquaroc (permeable paver); a water feature using a natural Basalt column with LED light rings and mexican beach gravel; a workbench and storage cabinet with a Flagstone thermal cap and cedar trim; a wrought iron fence and pergola skeleton for plants to grow; wood fence on top of solid painted block; perennial plants in planter boxes; and landscape lighting.
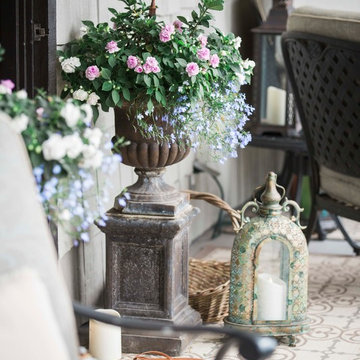
Hillside Garden Designed by Kim Rooney Landscape architect, located in the Magnolia neighborhood of Seattle Washington. This photo was taken by Eva Blanchard Photography.
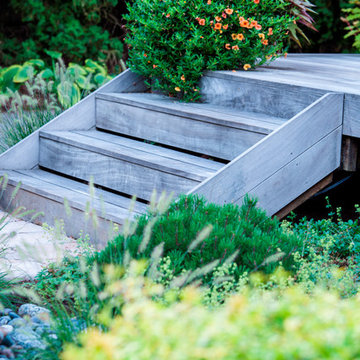
Small pockets of annuals and perennials alike salt and pepper this landscape with seasonal pops of color and texture. Photography by: Joe Hollowell
Immagine di un grande giardino moderno esposto in pieno sole dietro casa in estate con un giardino in vaso e pedane
Immagine di un grande giardino moderno esposto in pieno sole dietro casa in estate con un giardino in vaso e pedane
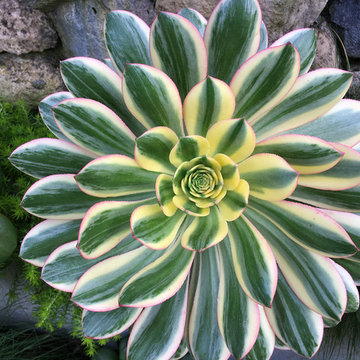
Dramatic Aeonium 'Sunburst' Succulent brightens up the planting bed along the pathway in this project which was designed to gain more usable space. This narrow landscape included an update to the hardscaping and overgrown garden. My design reconfigured the pathway with poured-in-place concrete pavers accented by Mexican pebbles and a stunning variety of succulents and other site-appropriate plantings that thrive in shade and part sun. We removed the tree to create a patio area large enough to fit a table and chairs for a small group. Non-invasive/clumping Bamboo was added to help screen the patio and provide privacy. Other shade to part-shade plants were included that provide a variety of textures and colors throughout the seasons. Low-voltage lighting was installed for safety and ambiance. Design and Photos: © Eileen Kelly, Dig Your Garden Landscape Design
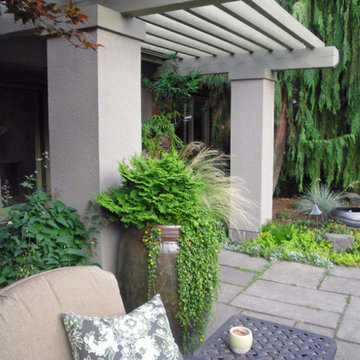
The entry court features comfortable furniture, sizeable pots filled with evergreen shrubs and grasses.
Esempio di un grande giardino formale mediterraneo esposto a mezz'ombra davanti casa in estate con un giardino in vaso e pavimentazioni in pietra naturale
Esempio di un grande giardino formale mediterraneo esposto a mezz'ombra davanti casa in estate con un giardino in vaso e pavimentazioni in pietra naturale
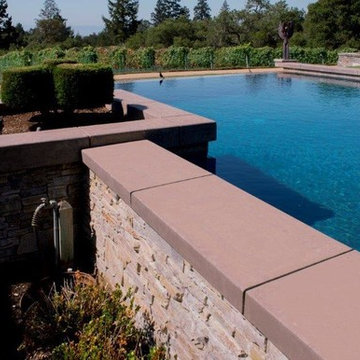
It is easy to see why the designer choose to use a thicker more bold concrete on these columns around the pool especially from this vantage point. There is a certain handsomeness that emanates from the thicker cap and casts a unique distinction for the planters themselves as the play off of the blue pool water
John Luhn
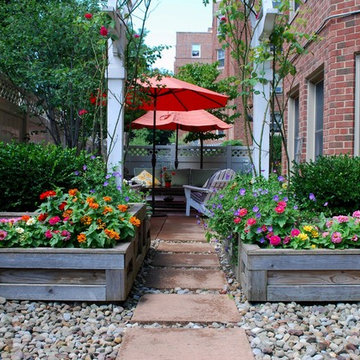
Evergreen boxwood visually seperate and enclose the main patio space.
Foto di un giardino tradizionale esposto in pieno sole di medie dimensioni e sul tetto in estate con un giardino in vaso
Foto di un giardino tradizionale esposto in pieno sole di medie dimensioni e sul tetto in estate con un giardino in vaso
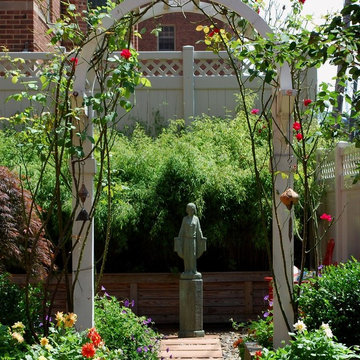
After installation. The addition of planters provided an opportunity for lush plantings to fill the space.
Esempio di un giardino classico esposto in pieno sole di medie dimensioni e sul tetto in estate con un giardino in vaso
Esempio di un giardino classico esposto in pieno sole di medie dimensioni e sul tetto in estate con un giardino in vaso
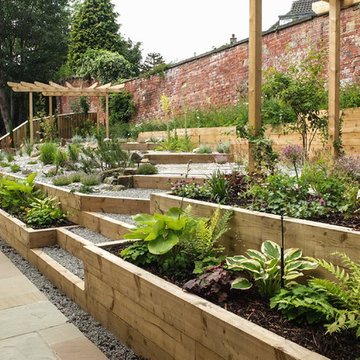
Within this garden we wanted to create a space which was not only on numerous levels, but also had various points of interest. This garden is on a slope, but is also very wide.
Firstly, we broke up the space by using rustic sleepers to create several raised beds,as well as steps which lead to differennt zones. This helps to give the garden a more traditional, country edge.
The sleepers were also used to create a winding path through out the garden, marrying together the various areas. The path leads up to the impressive sunburst pergola and circular stone patio. This is the perfect spot to view the whole garden.
At the other end of the garden another pergola sits amougnst a bustling flower bed, and will be used to train vining flowers.
Along the back wall of the garden a raised bed is home to a stunning display of wildflower. This plot is not only a fabulous riot of colour and full of rustic charm, but it also attracts a whole host of insects and animals. While wildflowers looks great they are also very low maintenance.
Mixed gravel has been used to create a variety of texture. This surface is intermittently dotted with colour with lemon thyme, red hot pokers and foxgloves.
Stone has been used to create a warm and welcoming patio area. Flower beds at the front of the garden can be used for veg and other leafy plants.
Overall we have created a country style with a very contemporary twist through the use of gravel, modern shape and structural landscaping.
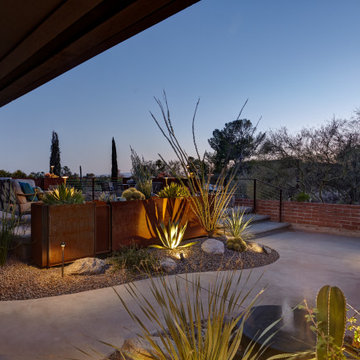
Low water high impact patio garden landscape. Colorful succulents and plants that attract hummingbirds. Night lighting created a magical effect in this rooftop garden. Hardscape using concrete with floating deck and steps. Corten planters and steel cable handrail create a secure barrier while keeping views open and airy. Tucson city view from the Catalina Foothills.
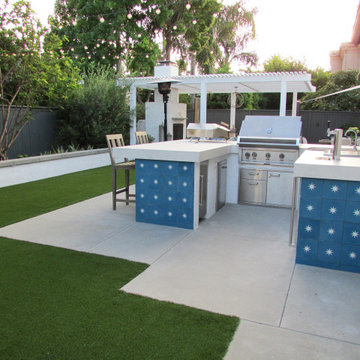
outdoor kitchen and bar - Zia - Nova pattern tile
Foto di un giardino minimalista esposto a mezz'ombra di medie dimensioni e dietro casa con un giardino in vaso
Foto di un giardino minimalista esposto a mezz'ombra di medie dimensioni e dietro casa con un giardino in vaso
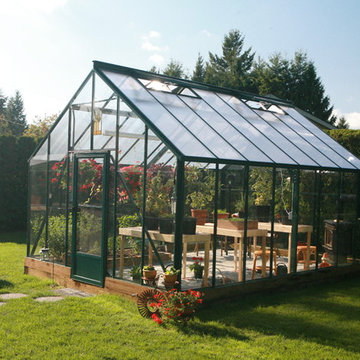
A traditional style greenhouse used as a flower garden.
Foto di un giardino formale design esposto in pieno sole di medie dimensioni e dietro casa in estate con un giardino in vaso e pavimentazioni in pietra naturale
Foto di un giardino formale design esposto in pieno sole di medie dimensioni e dietro casa in estate con un giardino in vaso e pavimentazioni in pietra naturale
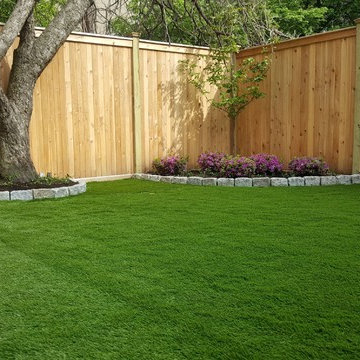
Immagine di un piccolo giardino tradizionale esposto a mezz'ombra dietro casa con un giardino in vaso
Giardini con un giardino in vaso - Foto e idee
7